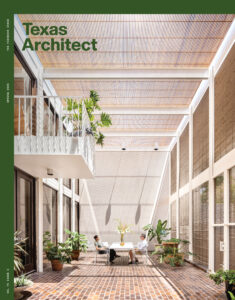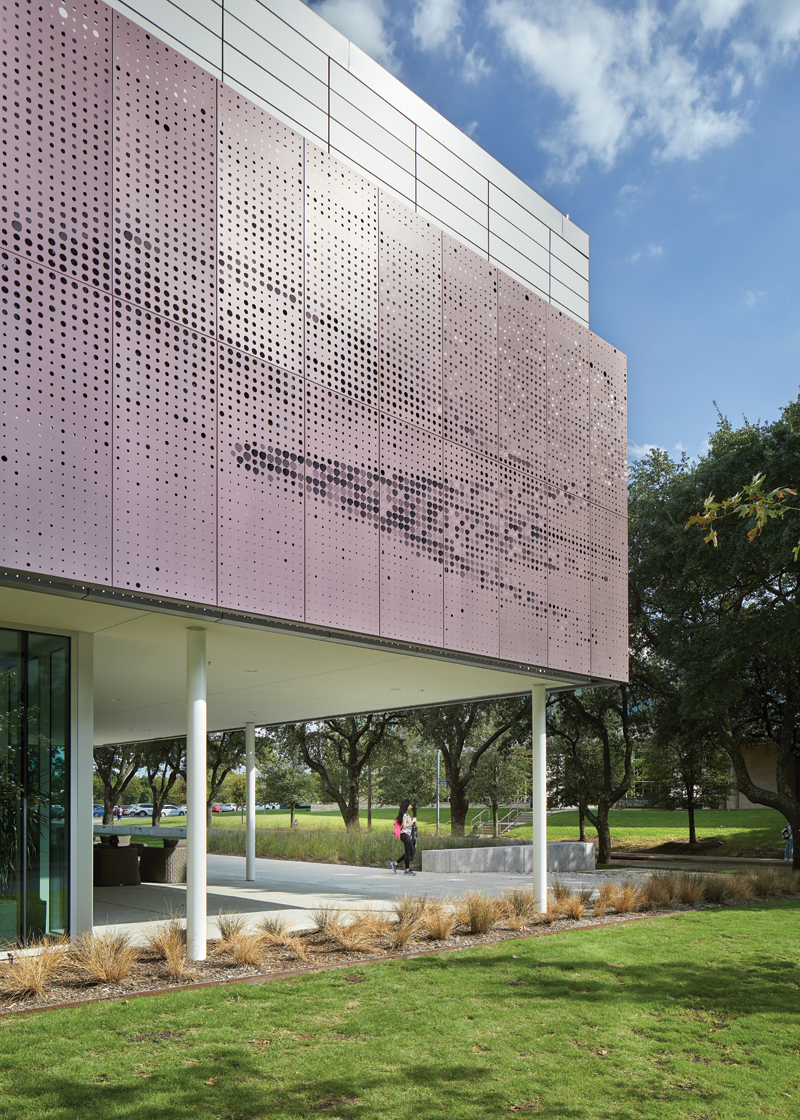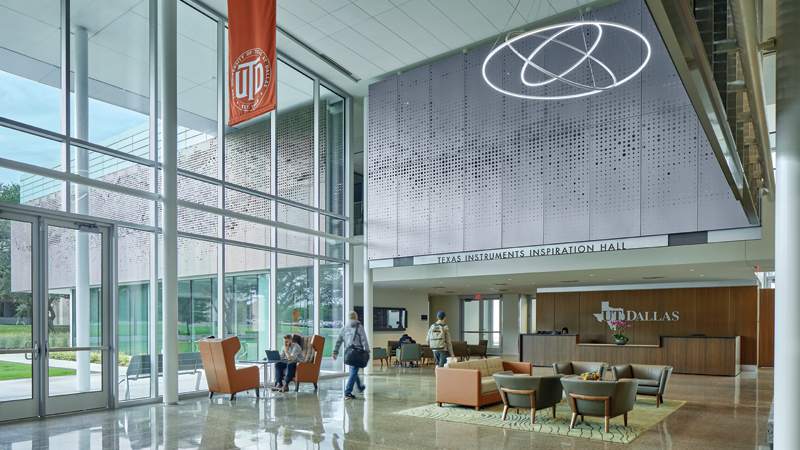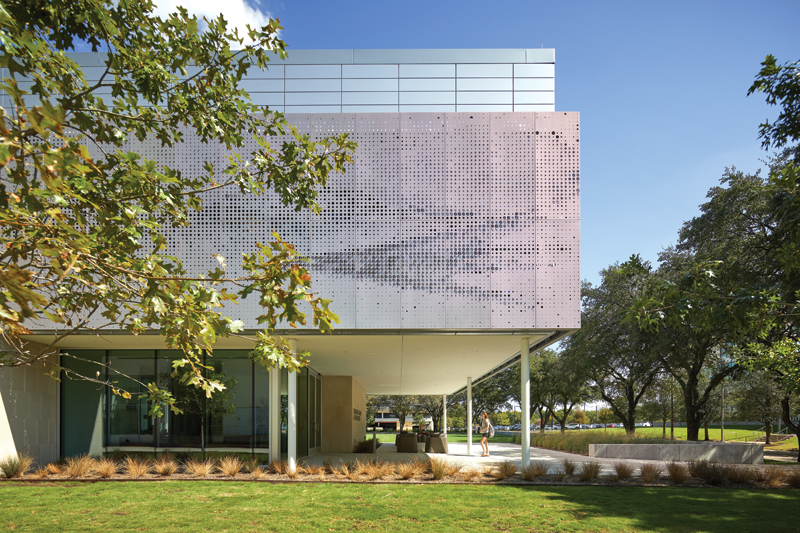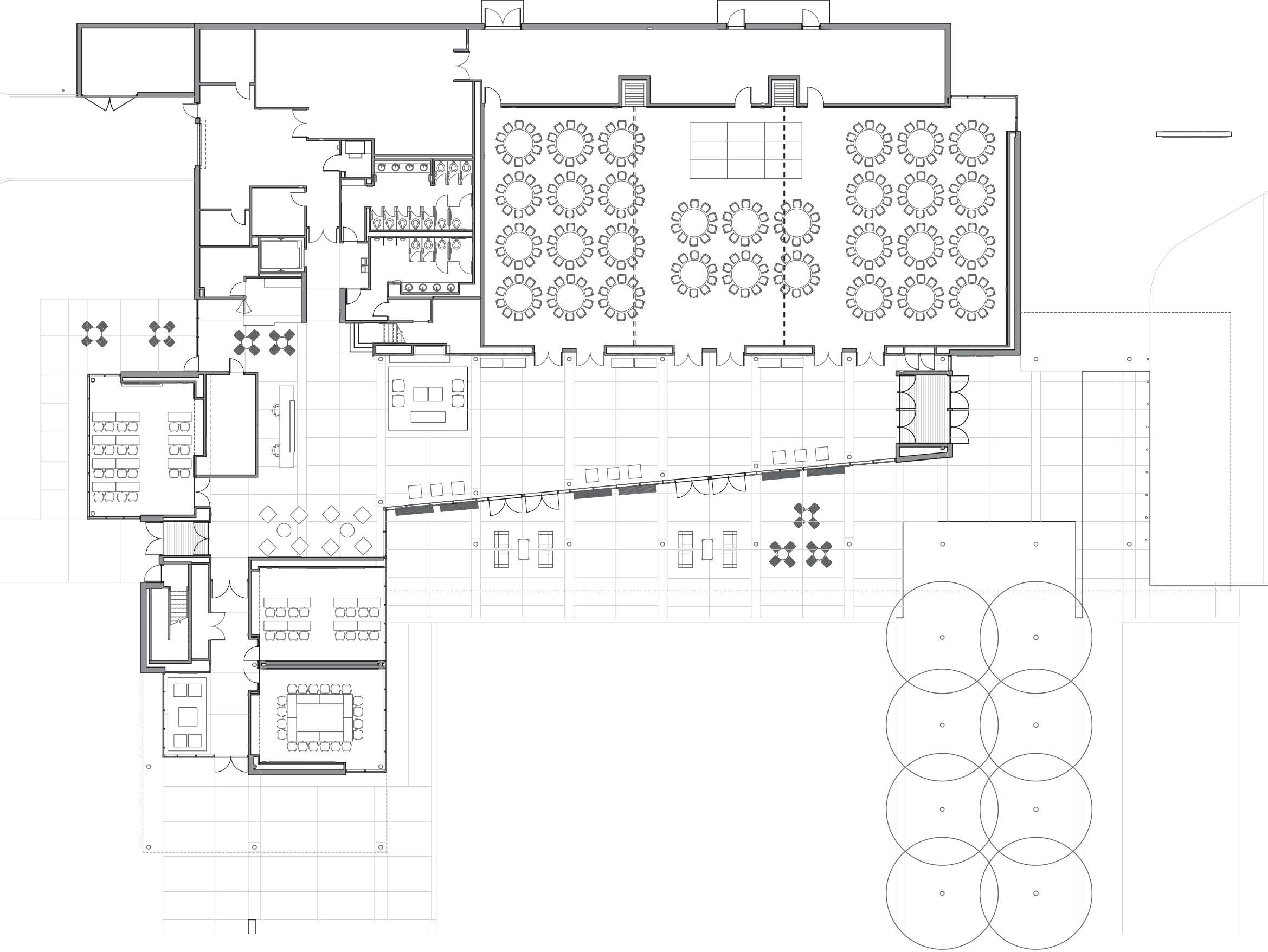There There
The University of Texas at Dallas (UTD) is celebrating its 50th anniversary as a public university this year. If you haven’t visited it lately, you’re in for a surprise — and a good one.
UTD’s first mission was to supply the qualified workforce that fueled the growth of Texas Instruments. Today, this research university counts four Nobel Prize winners and is active in engineering, business management, the arts, and the behavioral and brain sciences.
UTD’s campus and original buildings, largely conceived in the 1970s, reflect the mindset of that time: less American collegiate and more hardscape esplanade; less red brick and more cast-in-place concrete; less gentility and more bravado. In 2008, recognizing that times had changed and that UTD’s mission had evolved, the university engaged PWP Landscape Architecture to address issues related to landscape, pedestrian movement, future campus growth, and overall campus character. Largely completed in 2013, PWP’s work transformed UTD, adding 6,800 trees and a vision for a campus of this time — welcoming, connected, sustainable, and no longer lacking a sense of place.
Although PWP’s holistic approach was a success, UTD still needed a place for formal and informal gatherings, an event center, and a place that visiting alumni could call their own.
Overland’s new Davidson-Gundy Alumni Center skillfully fits in with PWP’s vision and has become the campus “living room” for both alumni and current students. The Alumni Center was “built to celebrate the accomplishments of the university … invit(ing) alumni and students to a lifelong engagement with the school and each other.”
The Alumni Center occupies a parcel one block east of the campus’ mall, between the Arts and Technology building and a new parking garage and across the street from the Jindal School of Management. The site previously held abandoned tennis courts and was used as a convenient shortcut between the garage, its neighbors, and the mall. With this in mind, Overland crafted a porous ground-floor plan that invites people in and through the building.
The L-shaped floor plan is logical and legible. The dominant east-west bar contains the building’s primary spaces, which are the flexible ballroom for up to 400 seated people in banquet layout, and the grand yet welcoming lobby, an airy space that invites you to linger awhile or host a reception. The shorter, north-south bar has conference rooms on the ground floor and administrative space upstairs. Vertical circulation happens at the pivot point between the two volumes.
The Alumni Center is not just enclosed and air-conditioned space, though: Building proper and the green courtyard to the south are interdependent, and both benefit from this symbiosis. The courtyard — somewhat equivalent to a minor quad on a traditional academic campus — extends the domain of the Alumni Center and becomes a pause, a respite in the campus network. Mature live oaks delineate the courtyard, a single row at the southern edge and an allée on the eastern edge. The conference and administrative wing of the Alumni Center creates the courtyard’s western edge, and the long and transparent lobby establishes its northern edge, mediated by a generous porch furnished with outdoor tables and chairs. Building and trees are the same height and couldn’t be better matched in proportion and scale. The courtyard has so far proved its worth, welcoming formal university events and the occasional group of students, exactly as conceived.
Wrapping it all up, a perforated metal scrim, at once shading device and grand-scale art, shields the upper administrative volume from western, southern, and eastern Texas sun. From there, it whimsically finds its way into the upper half of the lobby, where it delights us with a graphic and dynamic narrative reflecting the campus’ unique identity. Overland describes it best in the concept statement: “The scrim uses a perforated pattern to depict our solar system, symbolizing our community and environment while controlling the quality of light. Utilizing innovative technology to create a system of rotated disks within the perforations, the scrim depicts comets traveling through our solar system, animated by light and color. This celebrates the story of UT Dallas students who each depart on their own paths, but return to the heart of the Davidson-Gundy Alumni Center as alumni.” The metaphor resonates perfectly with students, professors, and administrators, as it captures in one shrewd move the art and science that drive UTD today.
Driven initially by practical efficiency, UTD has since matured. The Davidson-Gundy Alumni Center is exactly the type of building that UTD needs to help cement its identity in physical and symbolic ways. It adds a layer of sociability — and even a touch of graciousness — to the campus vocabulary.
Eurico R. Francisco, AIA, is a design principal at HDR Architecture in Dallas.

