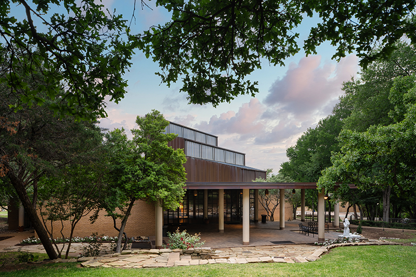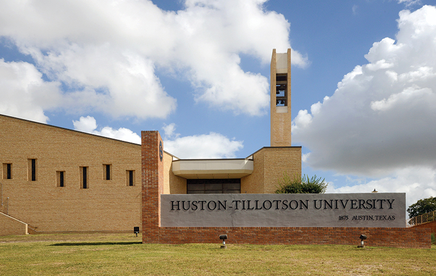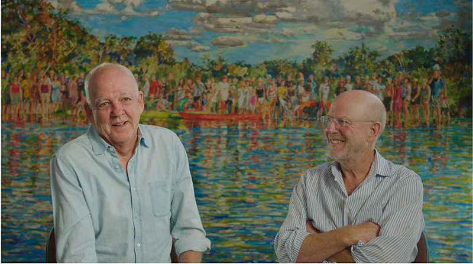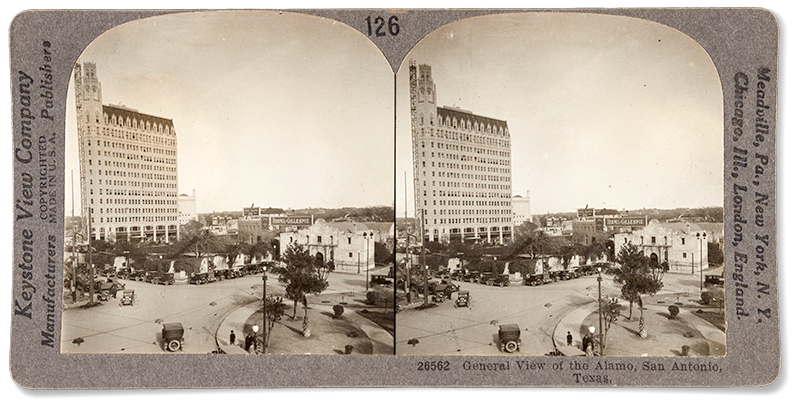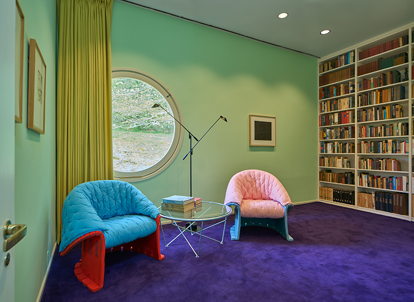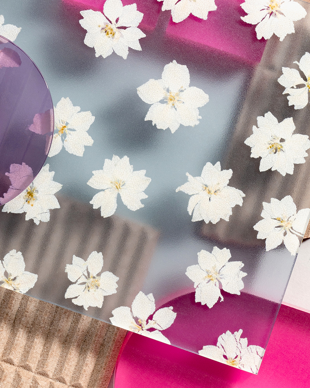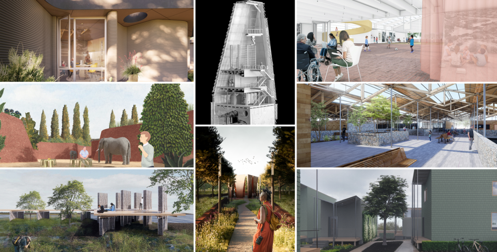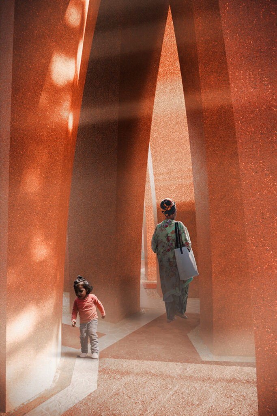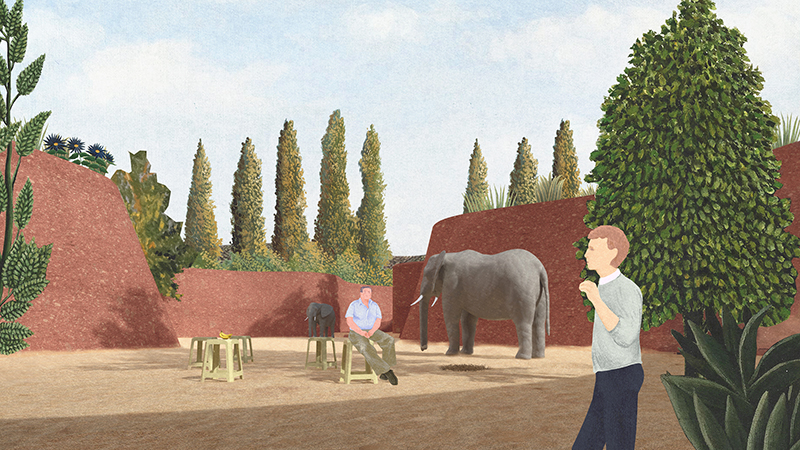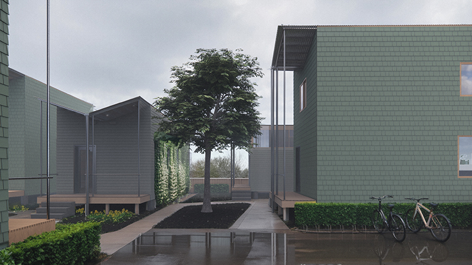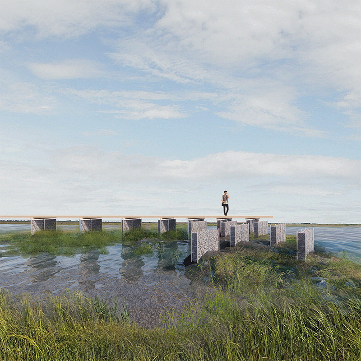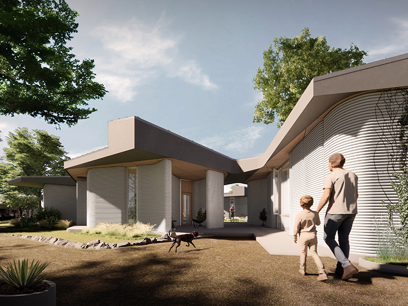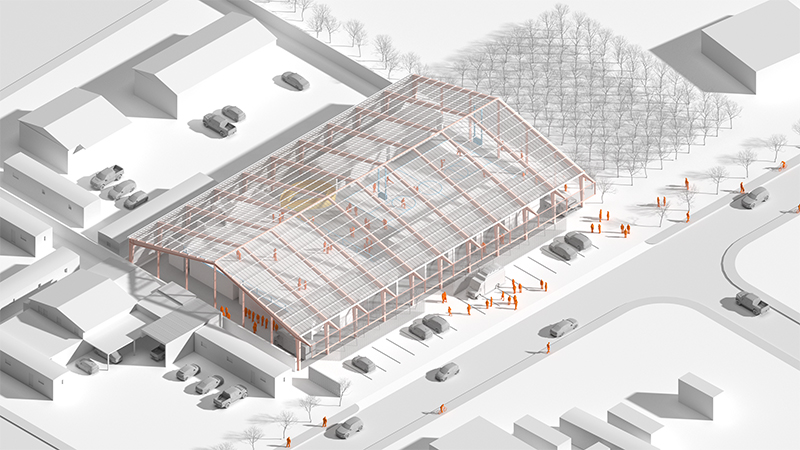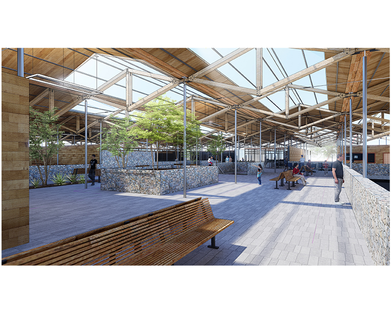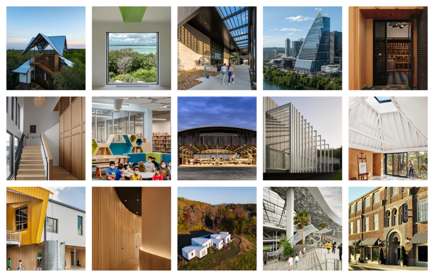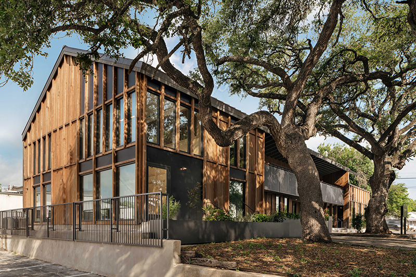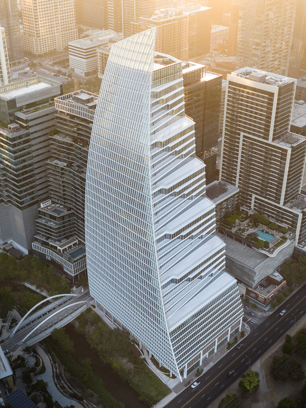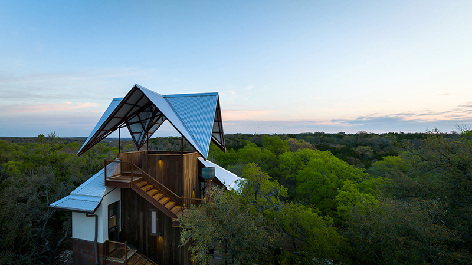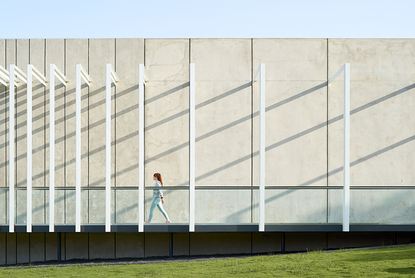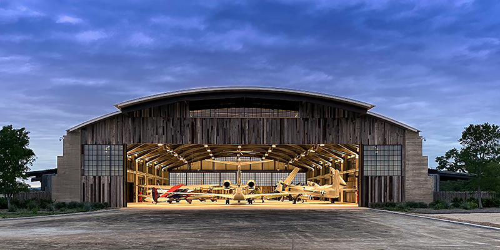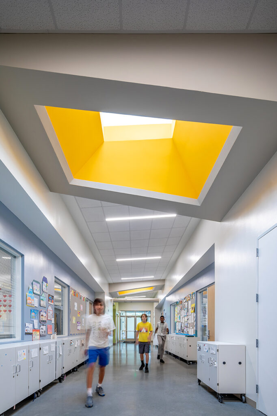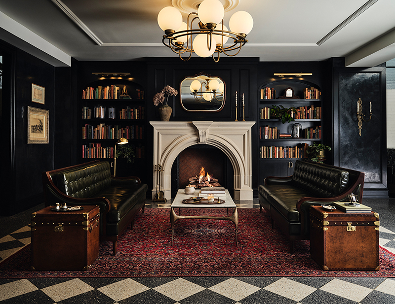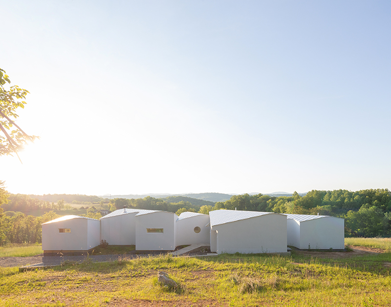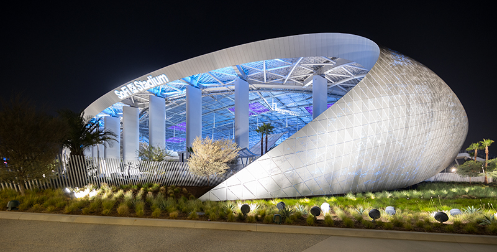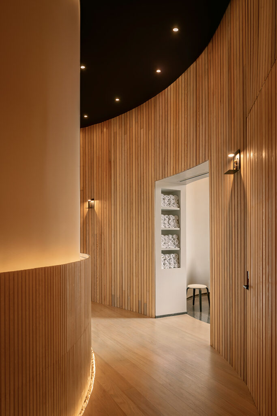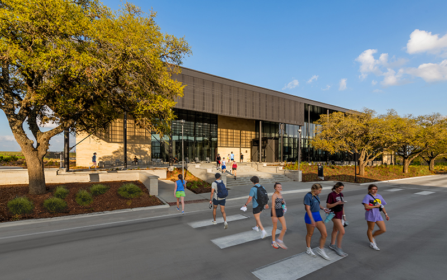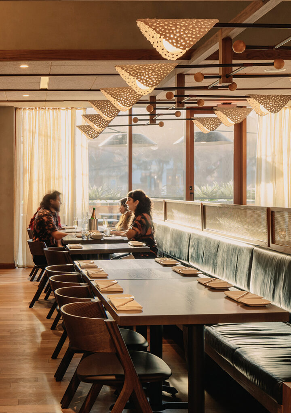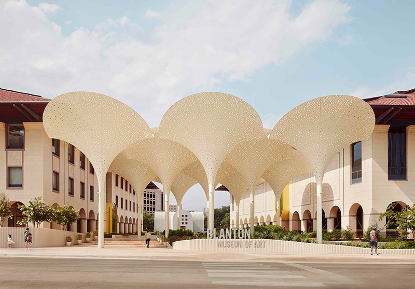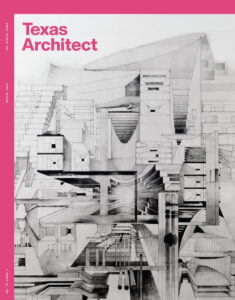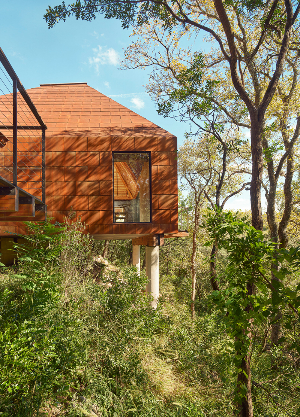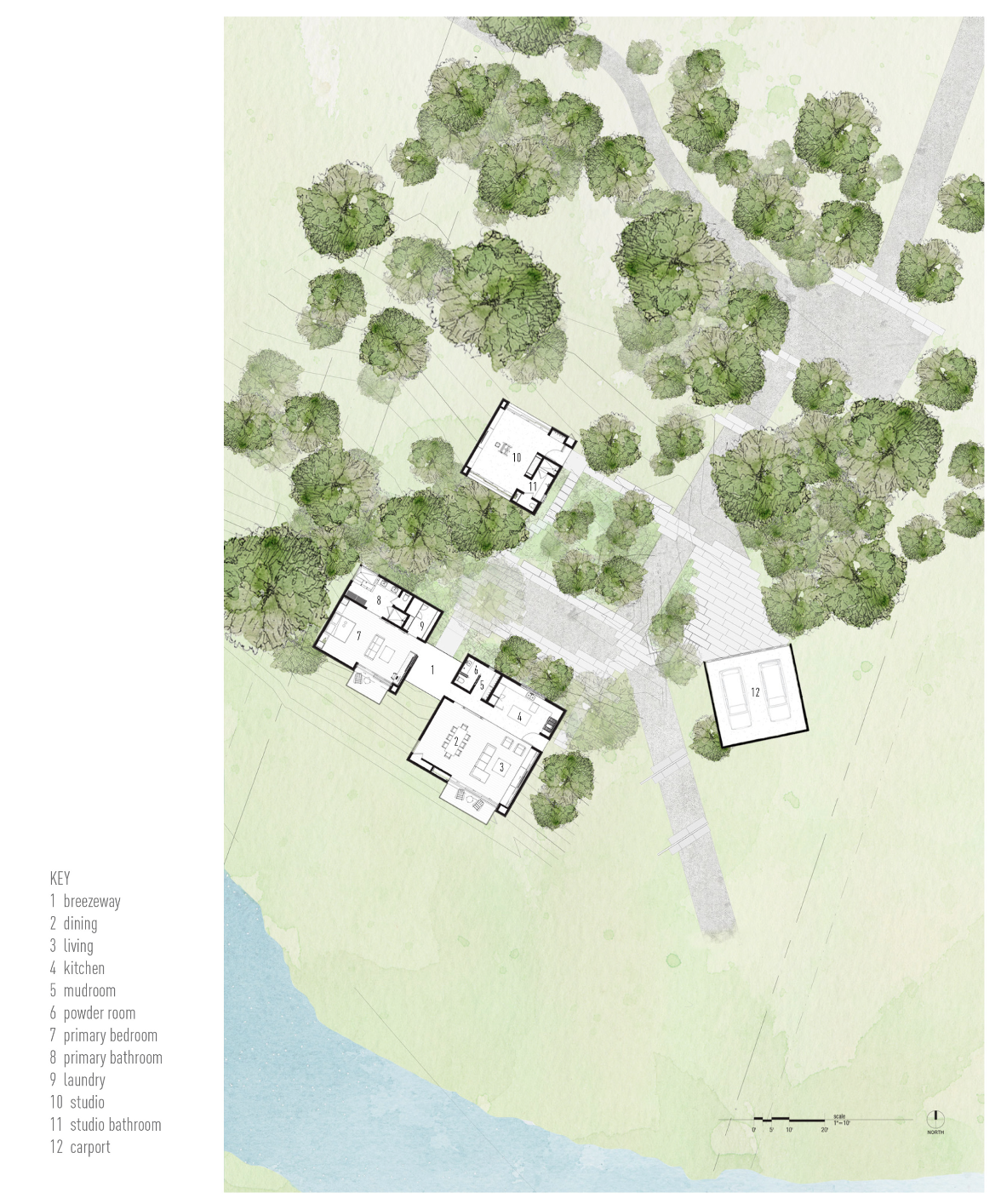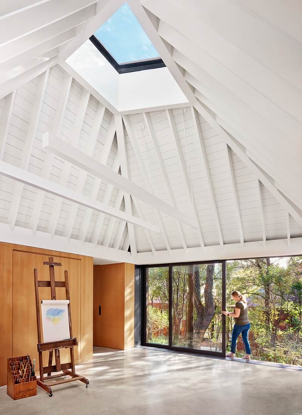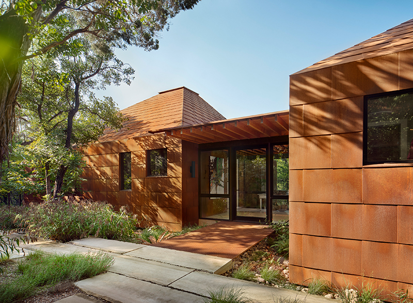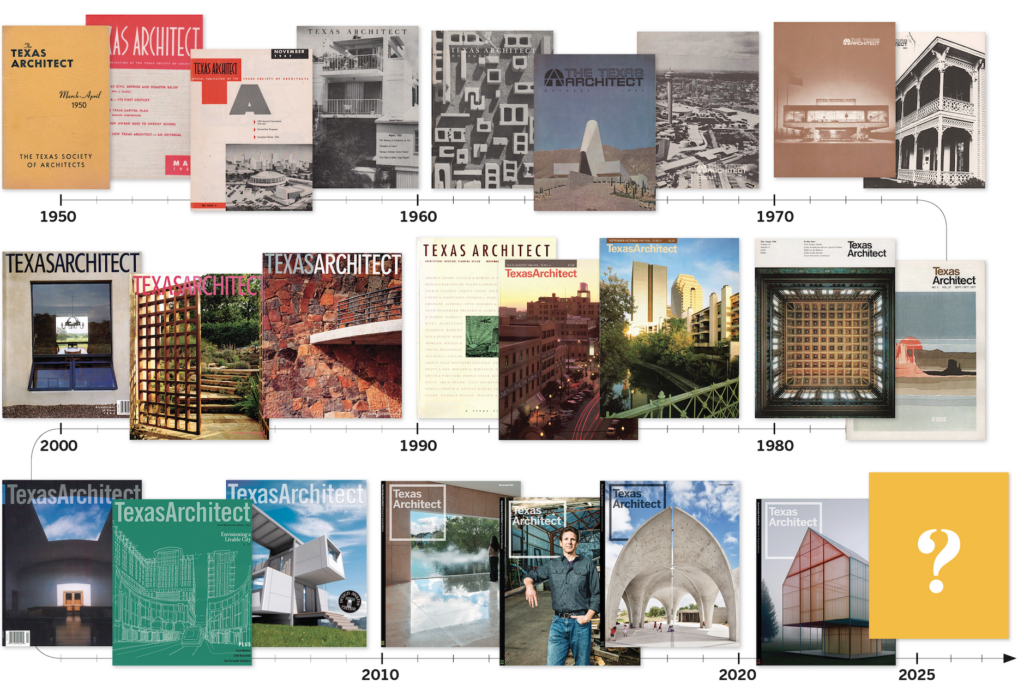
River Bend Residence
“It evokes the idea of the primitive hut, and by separating all of the activities of a residence into different huts, it integrates better with its surroundings and creates a smaller footprint.”
— Celia Esther Arredondo Zambrano
“River Bend is a very sophisticated approach to a site and a program…. It feels like somewhere that one would just love to be in and love to live in—playful yet deliberate in so many ways.”
— Gordon Gill, FAIA
Location New Braunfels
Architect Lake|Flato Architects
Design Team Steve Raike, AIA, Kelly Weckman, AIA, Colin Gursuch, AIA
Contractor Seymore Construction
Structural Engineer Structure Works
Lighting Studio Lumina
Landscape Architect Ten Eyck Landscape Architects
Photographer Casey Dunn
Overlooking the Guadalupe River and designed to sit lightly upon the land, this home comprises four structures, each housing separate functions: kitchen, dining, and living areas; a primary suite; an art studio that doubles as a guest room; and a carport designed to be adapted into future additional living space. The two main structures, which are located on a relatively steep slope, are largely supported by piers to minimize excavation, and the portions that sit on grade were placed to minimize tree removal. The three conditioned buildings are located above the surrounding canopy to enhance natural ventilation, and skylights allow for less glazing on the exterior walls. Built for a retired couple, the house was intentionally designed with small storage capacity for downsizing and minimal, indigenous landscaping for reduced maintenance.
Also from this issue



