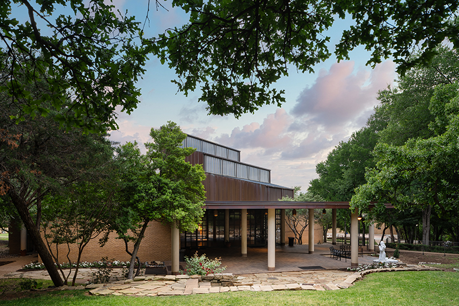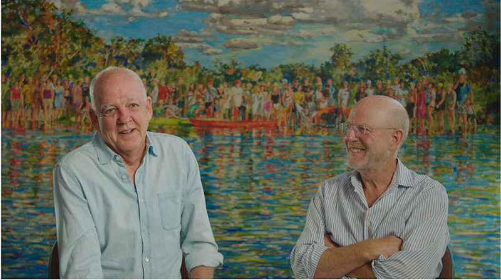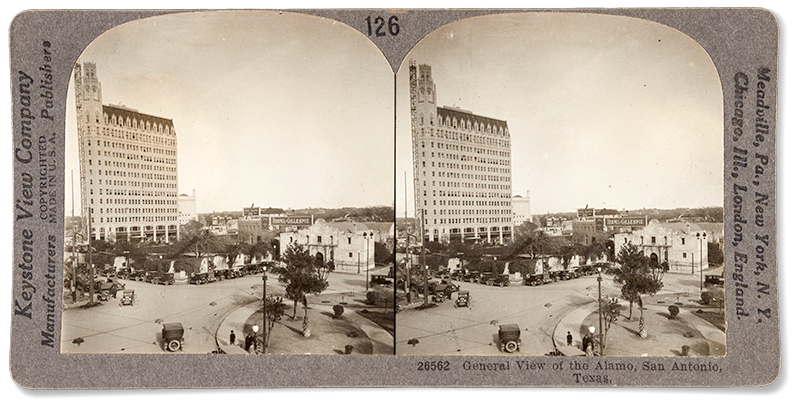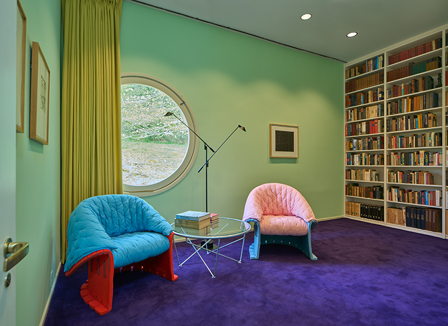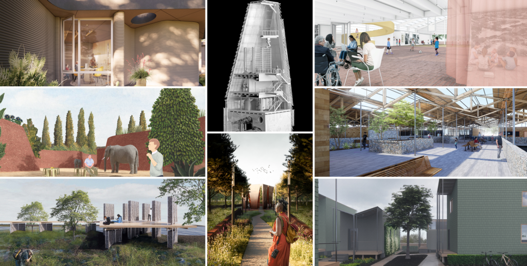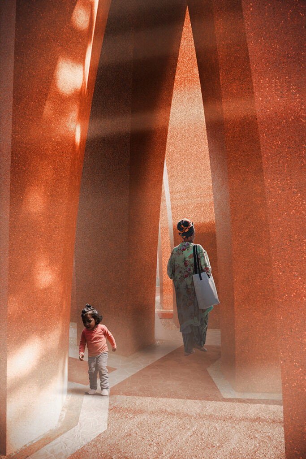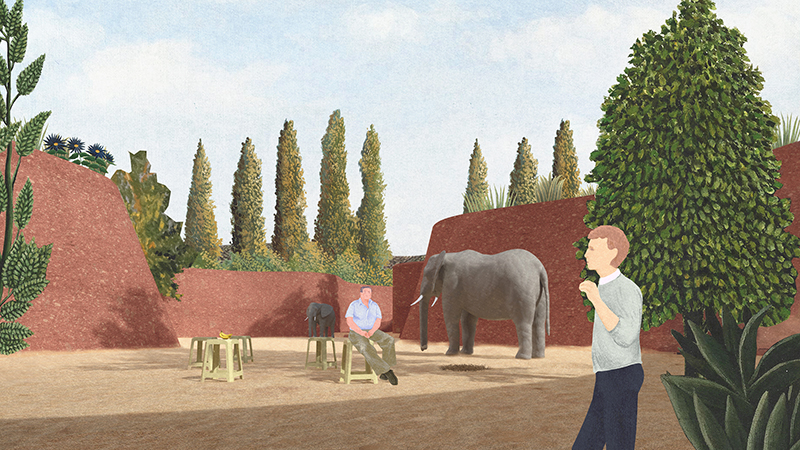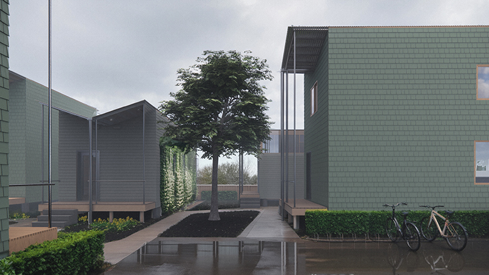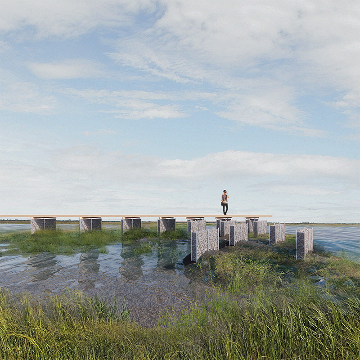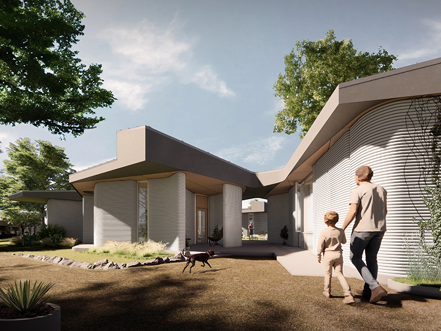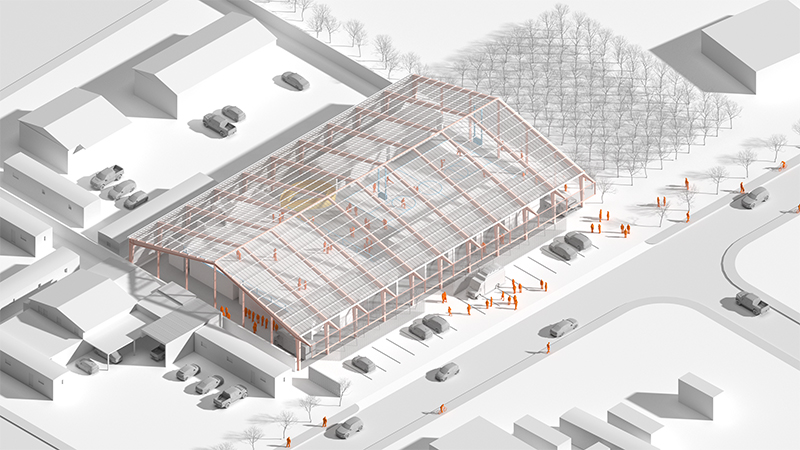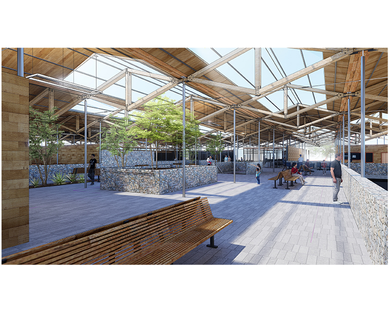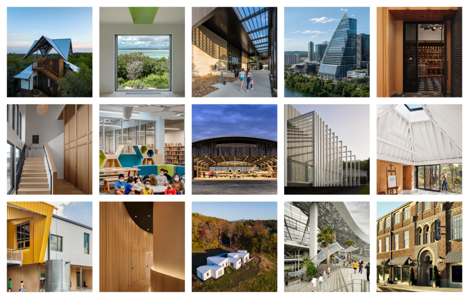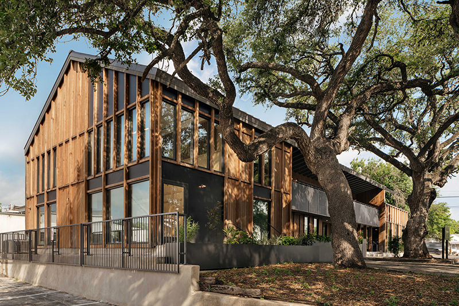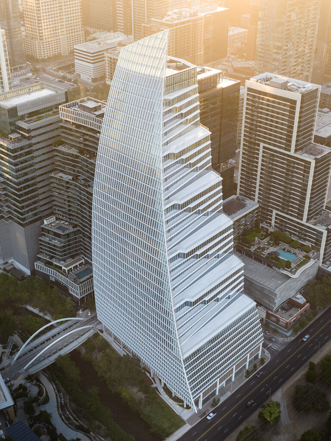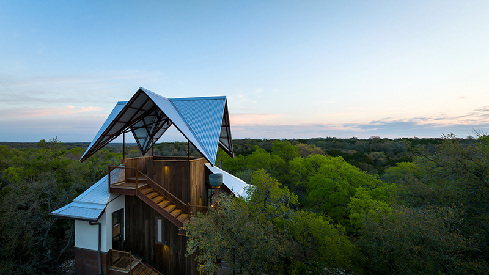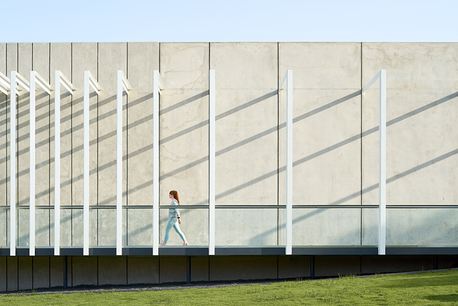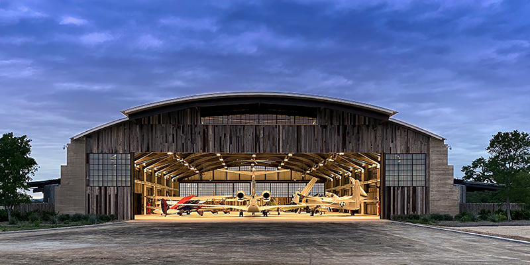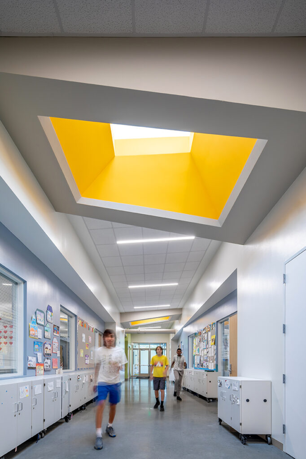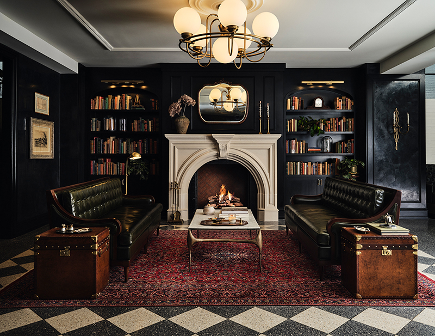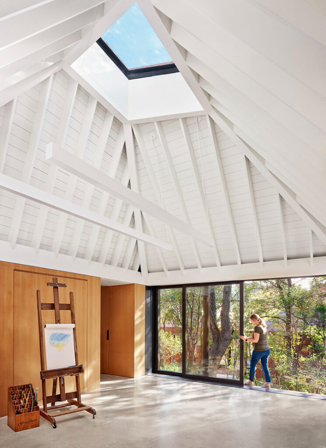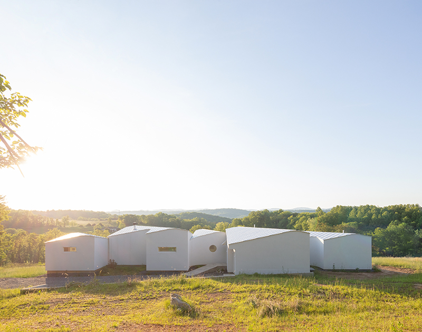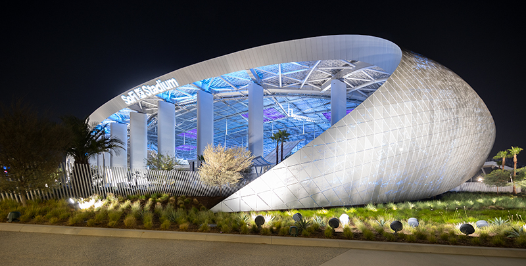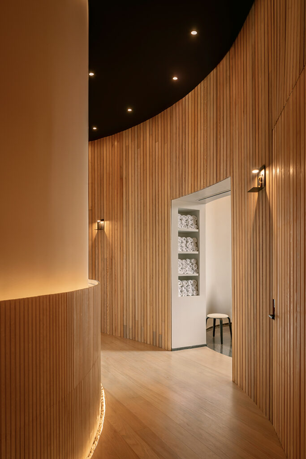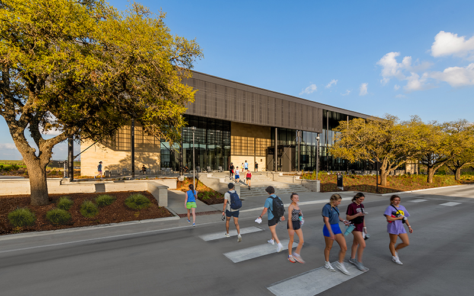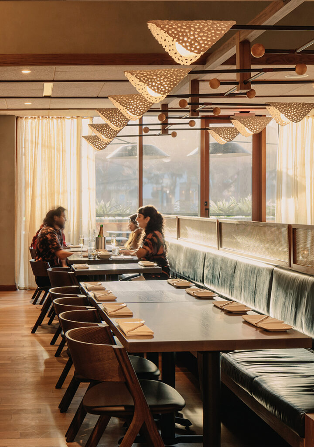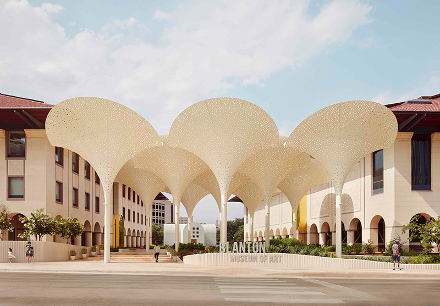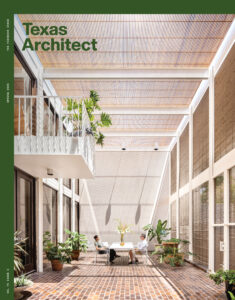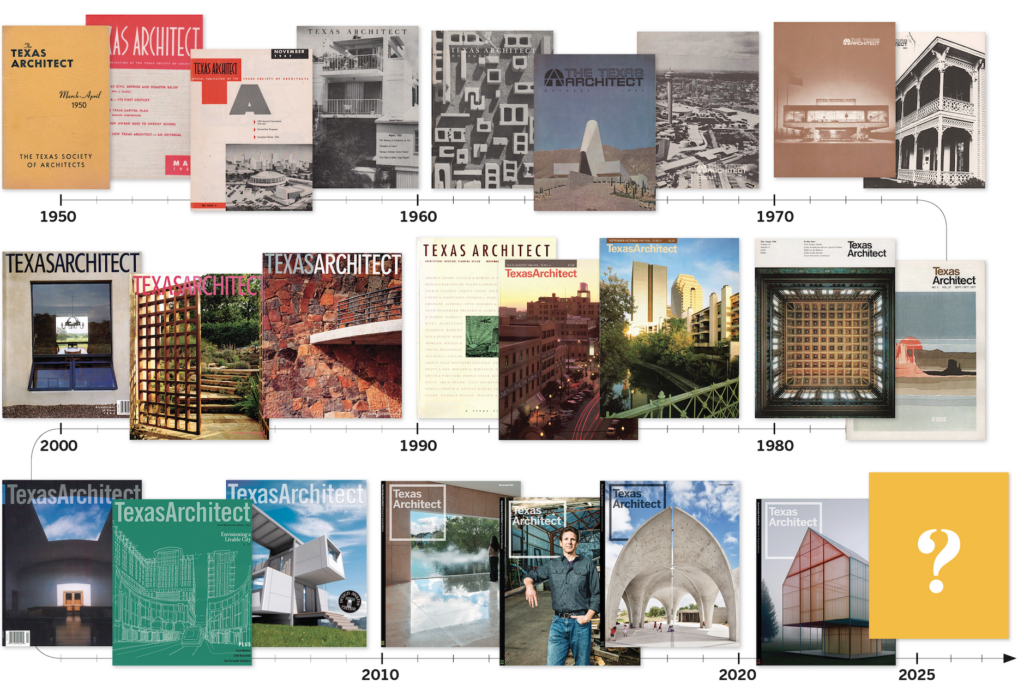
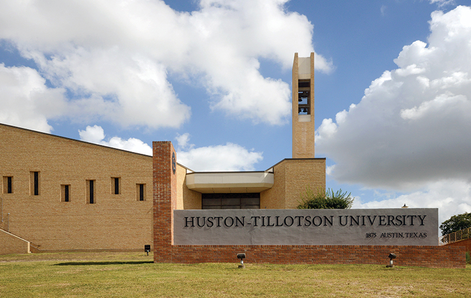
Austin’s Huston-Tillotson University Receives the TxA Architectural Landmark Award
As the oldest institution of higher learning in Austin, Huston-Tillotson University represents an enduring commitment to the education and empowerment of its students and local community. Chartered in 1877, this Historically Black College and University (HBCU) has been recognized with the Texas Society of Architects’ Architectural Landmark Award to honor its campus of architecturally significant structures—many of which continue to inspire Texas architects today. Rather than celebrating the talents of a specific architect, the campus of Huston-Tillotson represents a legacy of student-led empowerment, resilience, and design.
Tillotson College and Samuel Huston College began as separate universities but merged in 1952 to become the sole institution of higher education for African Americans in Central Texas until the Supreme Court ruling of Brown v. Board of Education in 1954. Constructed between 1911 and 1971, the Huston-Tillotson campus is an amalgamation of the 20th century’s most popular architectural styles. In 2022, the near entirety of the campus was classified as a historic district by the National Register of Historic Places (NRHP). Spanning 20 acres and 13 buildings, the NRHP dedication honors the educational, cultural, and economic role that Huston-Tillotson has played in East Austin for over 140 years.
Throughout its 60 years of construction, the university embraced a variety of architectural styles. Such a mixture reflects the evolution of Huston-Tillotson’s culture and scholarship over time, but adherence to the architect-designed campus plan drafted in 1954 creates a cohesiveness that binds the disparate buildings together. Two of the most notable buildings—the former Administration Hall (now the Anthony and Louise Viaer Alumni Hall) and Evans Industrial Hall—were constructed by students between 1911 and 1914. The Viaer Alumni Hall, defined by its Prairie style, was independently listed on the NRHP in 1993 and underwent a federally funded restoration between 2005 and 2006. The building was rededicated at Charter Day 2006 in honor of Anthony Viaer, his wife, and his fellow alumni. Evans Industrial Hall, designed in 1911 by an unknown architect, similarly stands out from the other campus buildings. Its Romanesque influences—rusticated cut stone, hipped dormers, and a formal double-access staircase—were lovingly restored in 1984 when the building was declared a Texas Historical Site.

in 1914. – photo by Anastasia Calhoun, Assoc. AIA, NOMA

Site. – photo by Anastasia Calhoun, Assoc. AIA, NOMA
The majority of the buildings on campus constructed after the merging of the two universities were designed by Austin’s Kuehne, Brooks, and Barr (or subsequent iterations of the firm). Built between the early 1950s and the mid-1970s, most of these structures are characterized by their pared-down modernist style: brick cladding, stone detailing, and strong horizontal emphasis. Some of the most notable examples of the architects’ work on the HTU campus are the Dickey-Lawless Science Building (1954) and the Downs-Jones Library (1960). The King-Seabrook Chapel and Bell Tower, along with the Jackson-Moody Building, were added in 1974 as the final major construction projects on campus. The Brutalist influences on these massive structures are evident even at a distance, with the highly visible Bell Tower acting as a beacon for the university across East Austin.
Although no new permanent construction has taken place at Huston-Tillotson for many decades, an ongoing renovation process ensures that the university is continuously adapting to meet the ever-changing needs of its students and faculty. The historic architecture of the campus represents the school’s uniquely hands-on learning approach; several campus buildings were envisioned and built by the students themselves during their time at the university. Through active participation in the design and construction process, these students were granted agency over their own learning and future careers. The sense of ownership, pride, and community that such a pedagogy cultivates is incredibly valuable—what better way to build your legacy than by constructing it yourself, brick by brick?
Huston-Tillotson is part of Six Square, Austin’s Black cultural district. Named for the six square miles allotted for Black Austinites in the infamously segregationist 1928 Austin Master Plan, the area, formerly known as the “Negro District,” has a rich cultural heritage that is deeply tied to this area of the city. Huston-Tillotson seeks to celebrate and preserve this shared history through both their campus and their scholarship. The location of Huston-Tillotson within this historically Black neighborhood positioned it to become a centerpiece of the local community, and it remains a key part of Six Square today. As one of just 107 HBCUs still operating in the United States, this campus fulfills a mission to empower Black students and create a new generation of leaders driven by passion and knowledge.
The Texas Society of Architects honors Huston-Tillotson University with this award because it challenges the traditional concept of an “architectural landmark.” It suggests that the most impactful legacy a designer can leave is not something that celebrates the individual, but rather a narrative that connects a place with its community and its heritage. The architectural history of Huston-Tillotson is the perfect example of why architects do what they do—not for the prestige of one, but for the betterment of all.
Abigail Thomas works at McKinney York Architects in Austin.

Abigail Thomas is a designer at McKinney York Architects in Austin and is an editorial assistant for Texas Architect.
Also from this issue



