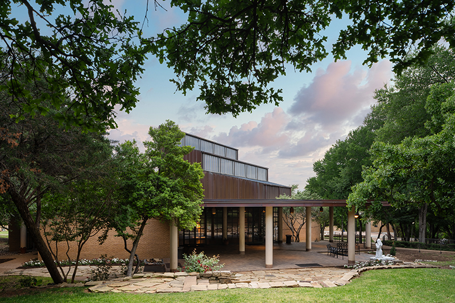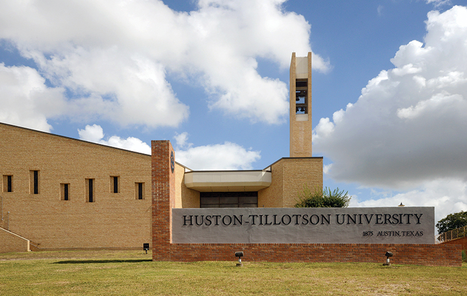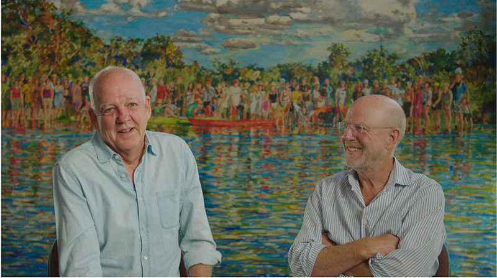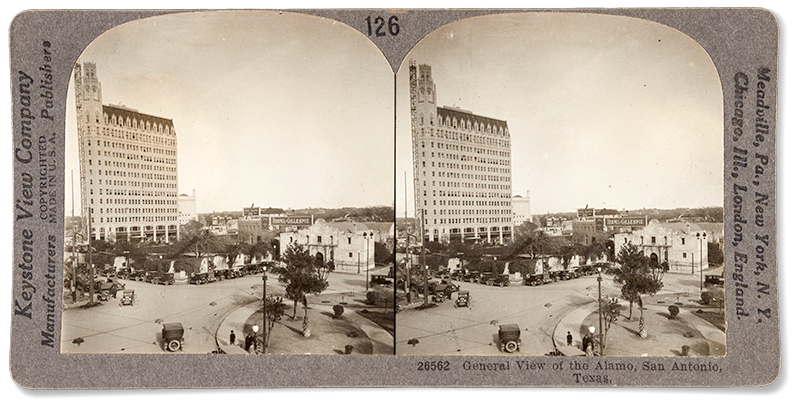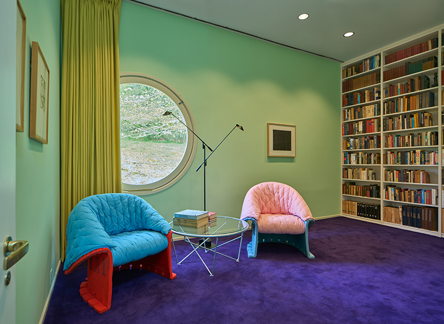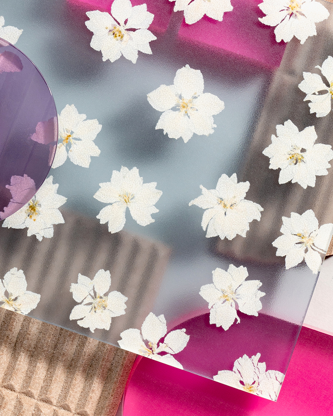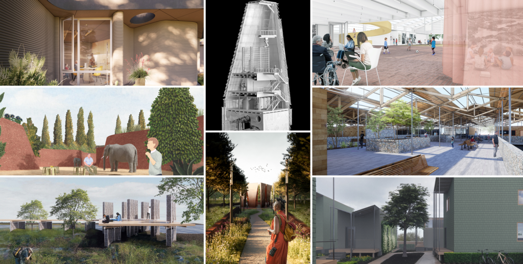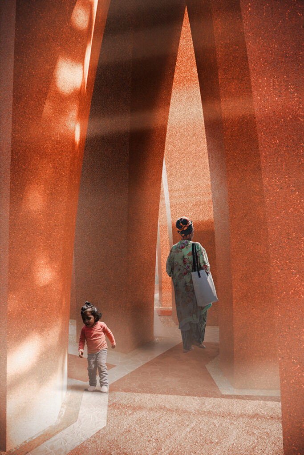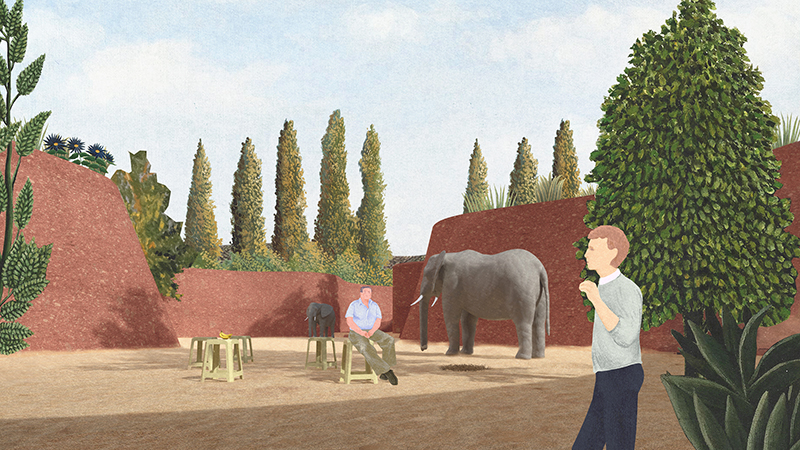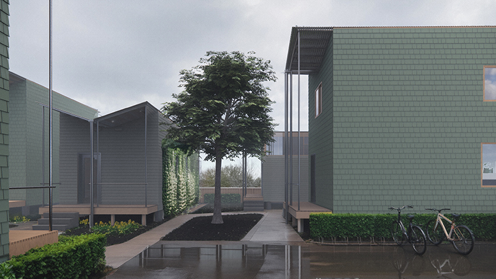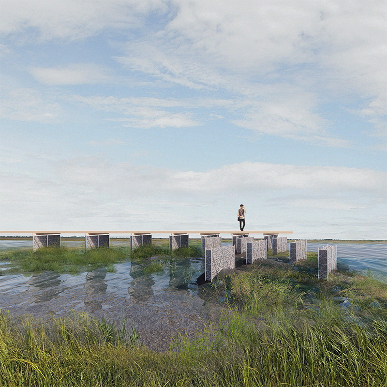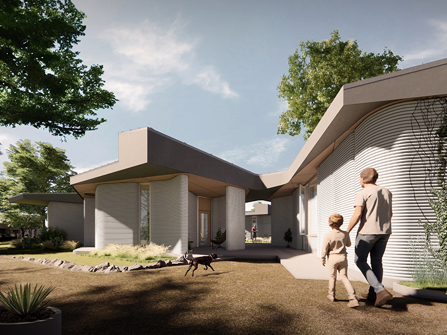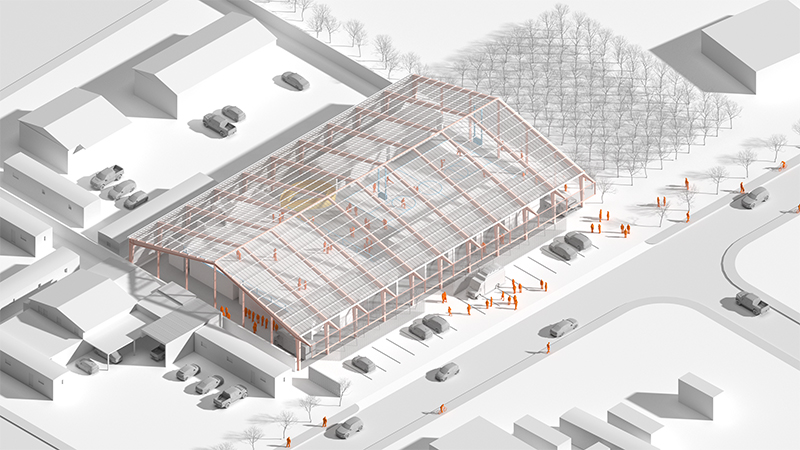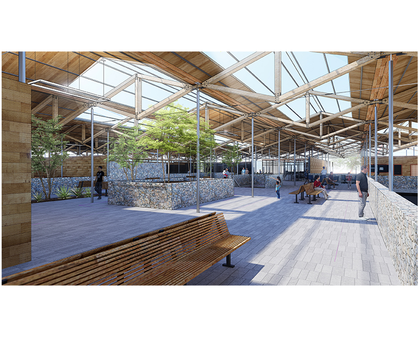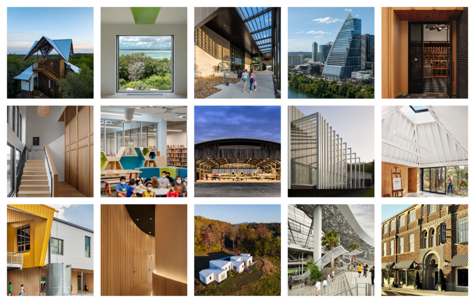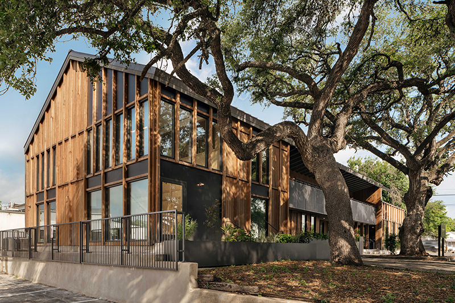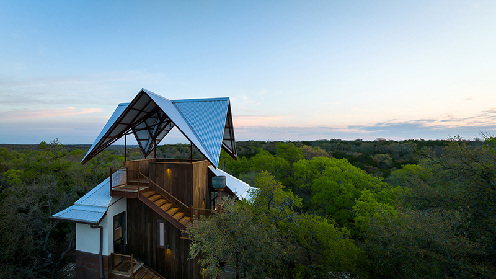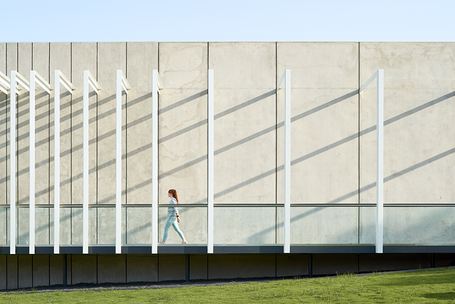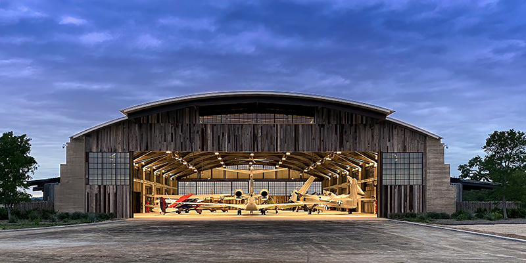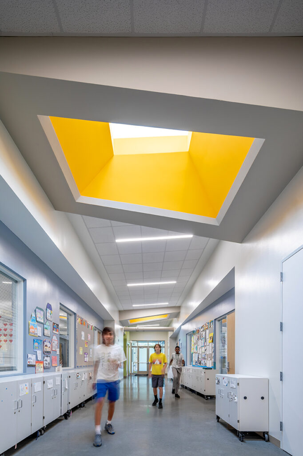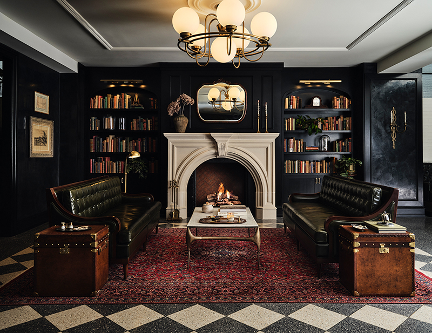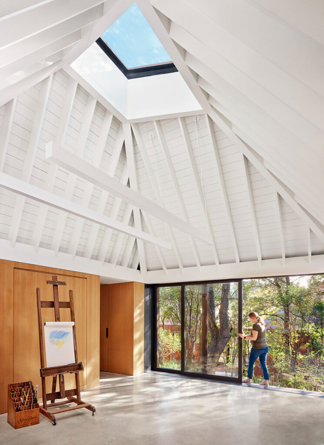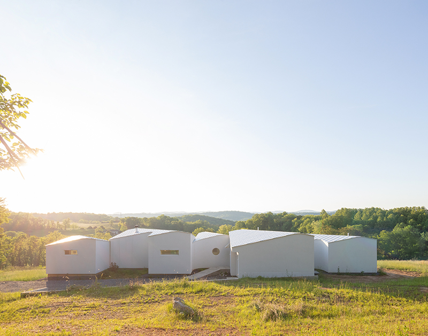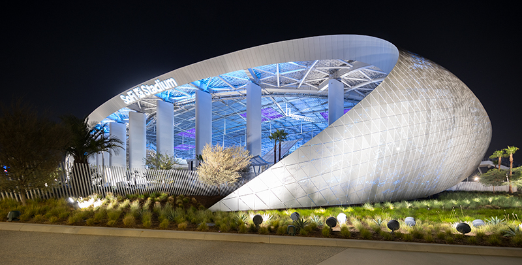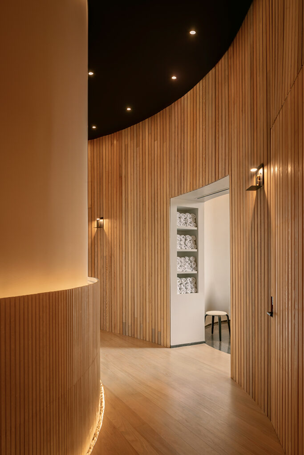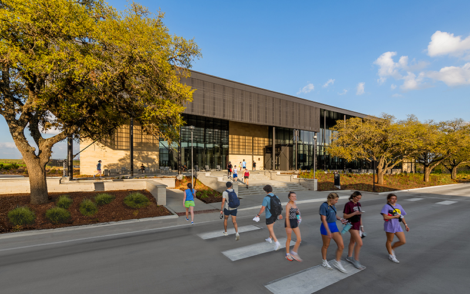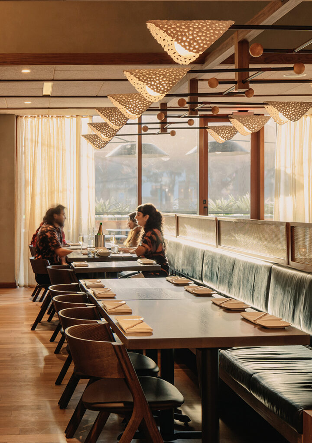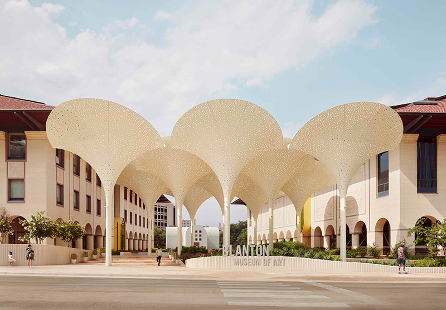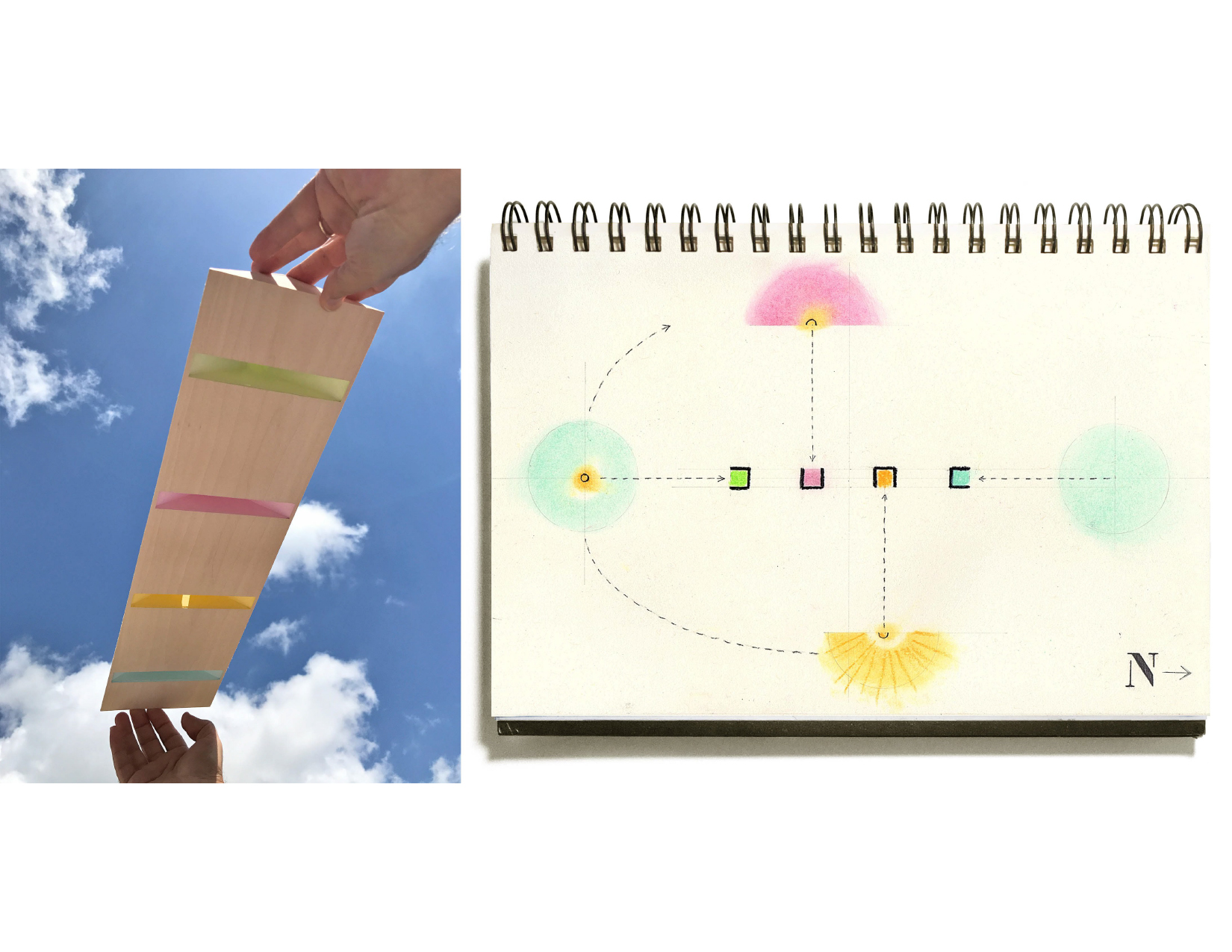
Bahamas Cottage
“I love the fact that the architect resisted the temptation to just be verbose in the use of color and somehow had the discipline and rigor to present something that is at once simple in its expression but so rich in its experience.”
— Gordon Gill, FAIA
“It gives a sense of happiness and joy in its simplicity, but also in the way that it is a unique response to the site.”
— Celia Esther Arredondo Zambrano
Location Harbour Island, Bahamas
Architect Max Levy Architect
Design Team Max Levy, FAIA, Tom Manganiello, Bryan Johnson, Matt Morris
Contractor Higgs Construction
Structural and MEP Engineer CCS
Landscape Architect Terrain Design Bahamas
Interiors Robyn Menter Design Associates
Owner’s Representative Daynan Tynes
Photographers Tom Manganiello, Matt Morris, Daynan Tynes
The design of Bahamas Cottage aims to bring the island’s color and sunlight into the life of the house. Four “light chimneys” are spaced along the roof ridge, each facing a different compass direction. Inside, they fan out into painted lightwells: yellow for the east-facing light chimney, green for the south, pink for west, and blue for north. Throughout the day, the lightwells brighten and dim in unison with the sun’s journey and the passage of clouds. Exterior walls are reinforced concrete block plastered gray, with an interior lining of wood siding painted white. The cavity between these two shells allows windows, doors, and insect screens to retract into the walls. In addition to the one-bedroom house, the site includes two outbuildings: a guest room and a cart storage building.
Also from this issue



