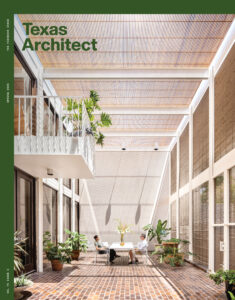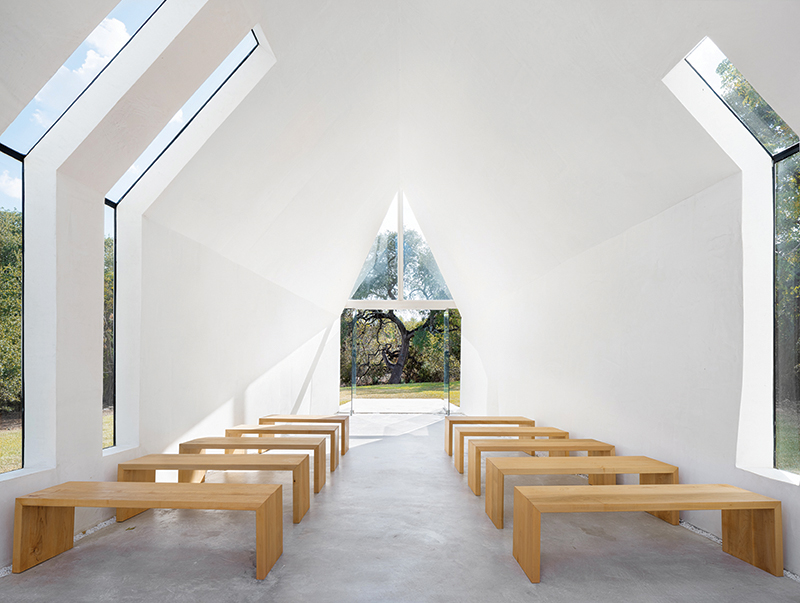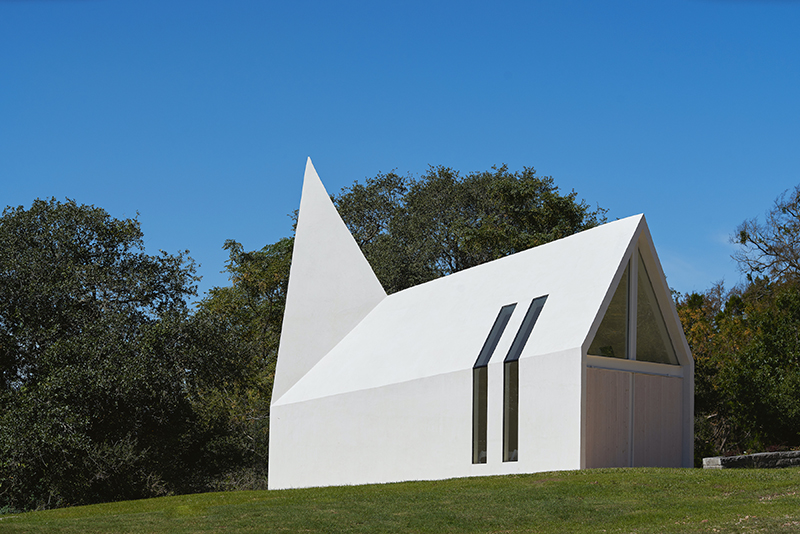Sep 01, 2020
No photos of tiny sheds in the colossal landscape under cotton ball clouds afloat in Big Texas blue skies. This…
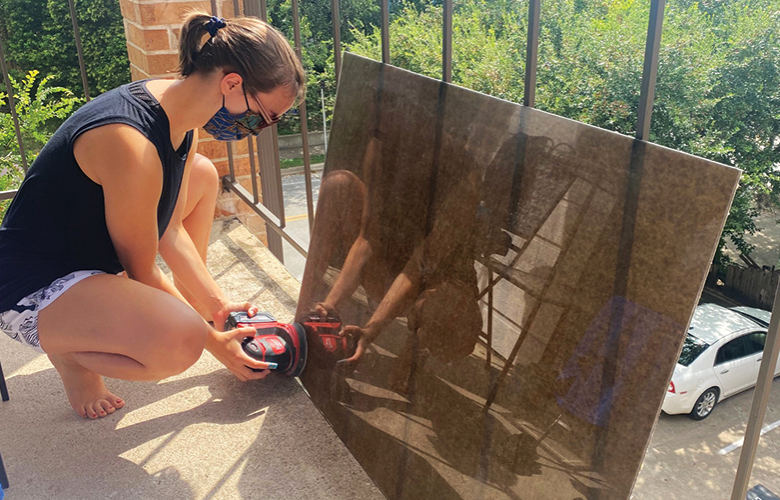
Sep 01, 2020
In mid-March the state’s architecture schools came face to face with unprecedented pedagogical challenges. All had to grapple with the…
Sep 01, 2020
On August 31 — the third anniversary of Hurricane Harvey’s arrival in the Bayou City — Architecture Center Houston (ArCH)…
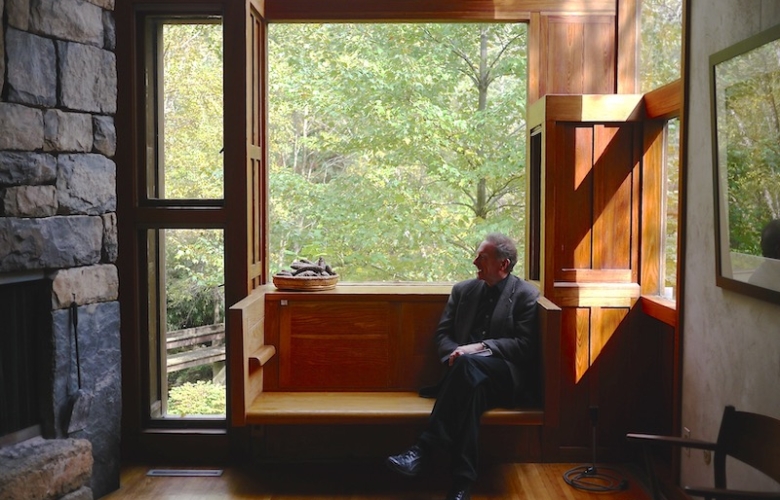
Sep 01, 2020
In “Architecture Beyond Experience," Michael Benedikt, director of the Center for American Architecture and Design at UTSOA, advances the idea…
Sep 01, 2020
Power Moves: Transportation, Politics, and Development in HoustonKyle SheltonUT Press, 2017 “Which side of the tracks do you live on?”…
Sep 01, 2020
When we are ready to return to shared and public spaces, there will be a need for contract furnishing products…
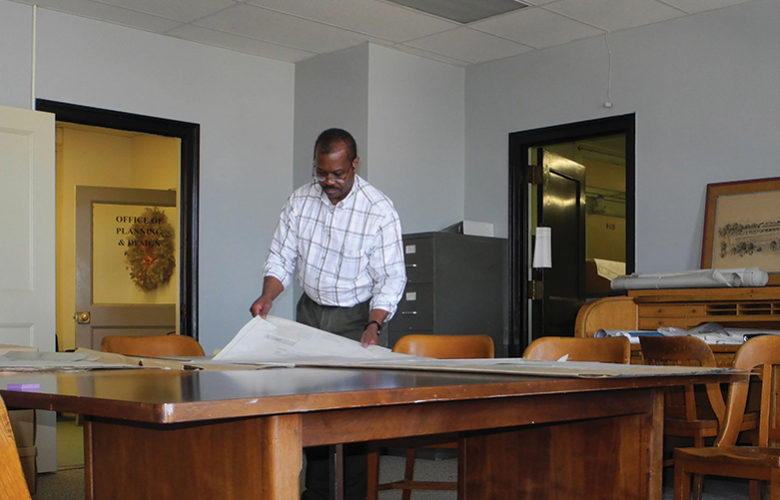
Sep 01, 2020
What are we missing out on by underrepresentation of people of color? What do minorities have to contribute to architecture?…
Sep 01, 2020
Everett Fly, FASLA, is an architect and landscape architect based in San Antonio. He studied architecture at UT Austin and…
Sep 01, 2020
Nkiru Mokwe Gelles is a project designer at Michael Hsu Office of Architecture in Austin. Originally from Lagos, Nigeria, Gelles…
Sep 01, 2020
Jonathan Moody, AIA, is the CEO of Moody Nolan, an Ohio-based architecture firm with 12 offices across the U.S. He…
Sep 01, 2020
DK Osseo-Asare is co-founder of Low Design Office (LOWDO), which is based in Austin and Tema, Ghana, and an assistant…

Sep 01, 2020
The Texas Society of Architect's 2020 Design Awards jurors — Stella Betts; Dan Kaplan, FAIA; Kirsten R. Murray, FAIA; and…
Sep 01, 2020
Here the most important thing is liberating the floor plan to permeate the whole public realm underneath the building, and…
Sep 01, 2020
It punches above its weight in terms of size and really just has a generous presence. — Dan Kaplan, FAIA
Sep 01, 2020
Integration of the site, architecture, and the buildings created a lot of different types of experiences and really wove together…
Sep 01, 2020
To me, it’s the strongest project we have, or one of the strongest ones — the craft and the detailing…
Sep 01, 2020
There’s something timeless and a little monumental about the forms, sort of “monumentality meets domesticity,” in a way. — Dan…
Sep 01, 2020
We really appreciated both the building and the landscape element. And the way the roof transitioned from interior to exterior,…
Sep 01, 2020
It was very innovative to actually get three different units and making sure they each get light. — Stella Betts
Sep 01, 2020
We all appreciated the layers of history, of site reclamation, and just the series of spaces that are created by…
Sep 01, 2020
Sports stadiums are usually very introverted and self-absorbed structures, and what I really loved about this project was how it’s…
Sep 01, 2020
Community facilities should be about that community, and this one, we found, had the most sense of place. It felt…
Sep 01, 2020
It’s a very, very nicely detailed project with a lot of love that you see in its intentions. — Michel…
Sep 01, 2020
These were impeccably crafted rooms for conservation. … The wood detailing, the structural expression, the north white monitors, the care…
Sep 01, 2020
The architects were very smart — strategic in terms of demolition and editing out the head house, and exposing this…
Sep 01, 2020
What we talked about most with this house was the way the walls frame the patios and the exterior courtyards….…
Sep 01, 2020
It’s a very sophisticated balance of inventiveness and restraint. — Dan Kaplan, FAIA
Sep 01, 2020
This really had a combination of understanding and honoring the building itself. — Kirsten R. Murray, FAIA
Sep 01, 2020
What it seems to do, I think, is it executes on the intention it had, which is to create a…
Sep 01, 2020
One of the most successful aspects of the project is the placement of the building with the permeated access towards…
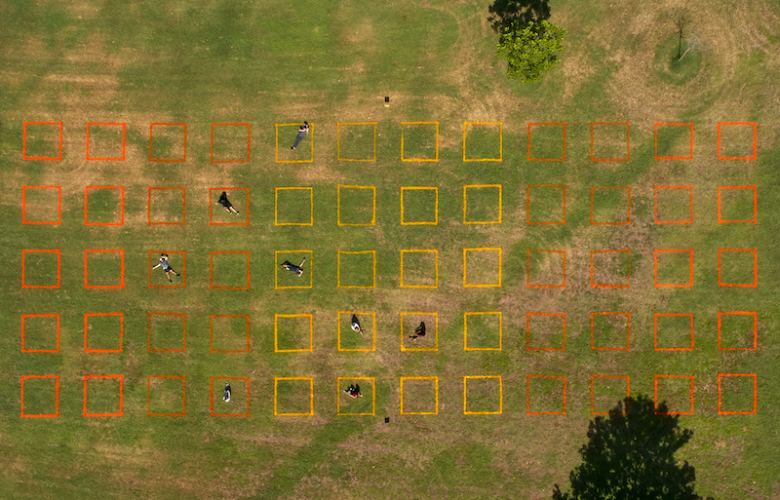
Sep 01, 2020
Installed at various locations throughout Austin, “Parkspace” is a straightforward but playful outdoor solution for encouraging social distancing.





