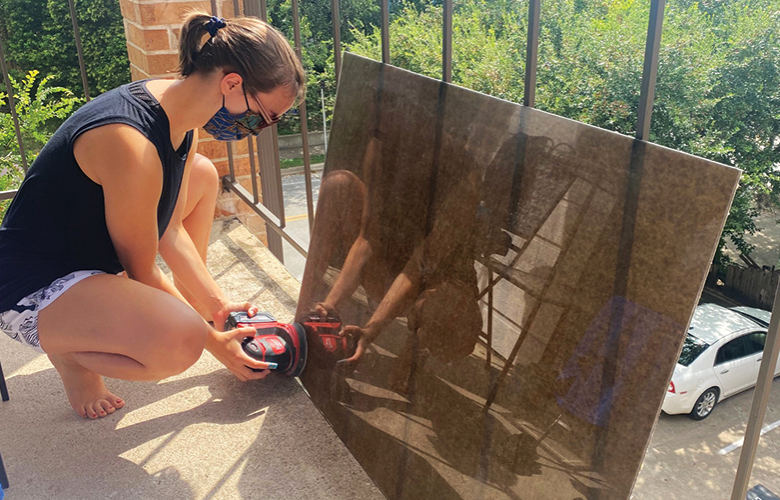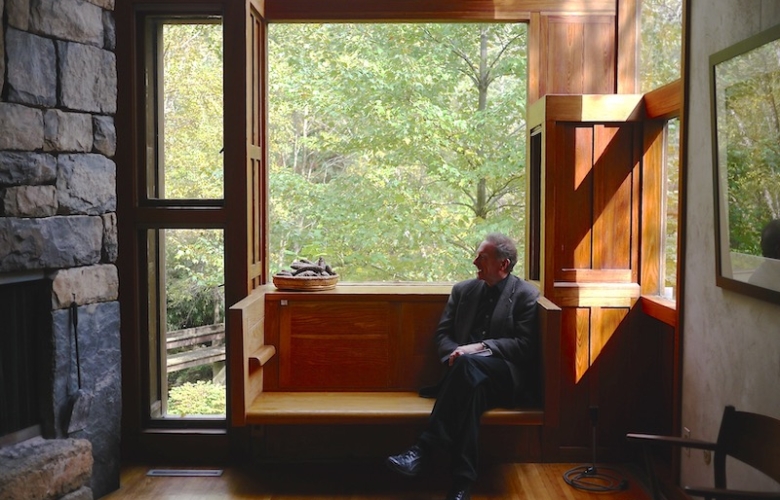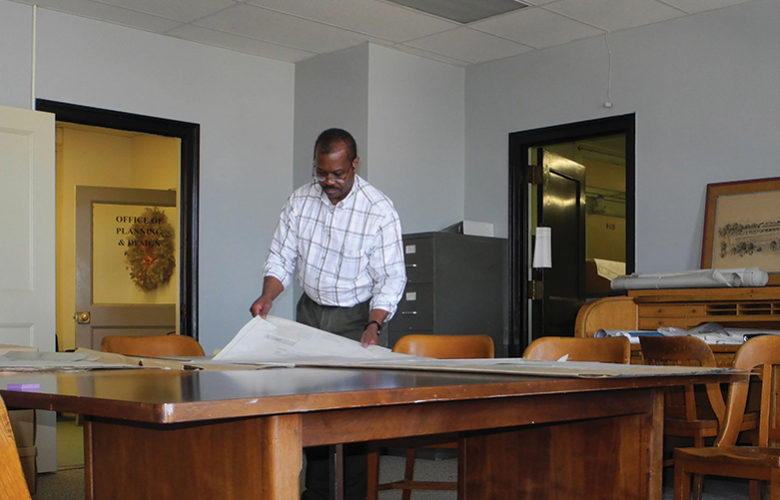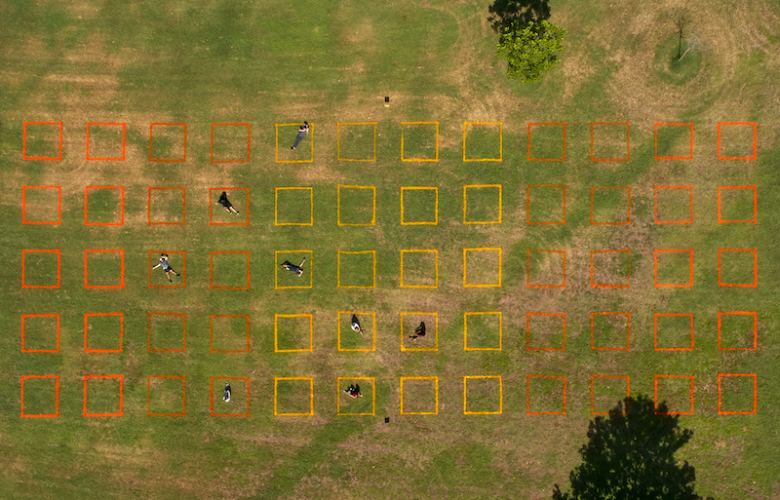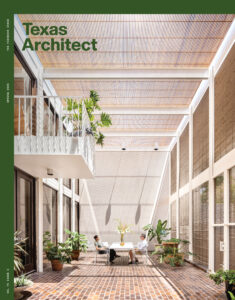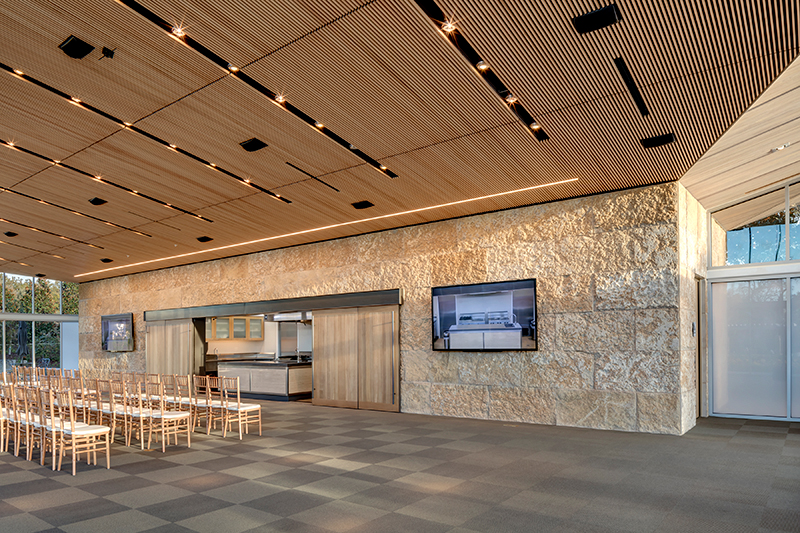Charlotte and Donald Test Pavilion
We really appreciated both the building and the landscape element. And the way the roof transitioned from interior to exterior, I think, is really beautiful.
— Stella Betts
Location Dallas
Client Dallas Arboretum and Botanical Garden
Architect Buchanan Architecture
Design Team Russell Buchanan, FAIA; Gary Orsinger, AIA; Nakjune Seong
Contractor Rogers-O’Brien Construction
Structural Engineer Urban Structures
MEP Engineer G&S Consulting Engineers
Civil Engineer Brannon Corp
Lighting Lang Lighting Design
Kitchen Design ConsalFSD
Audiovisual Idibri
Security Caprock Consulting Group
Landscape Architect SWA Group
This 3,700-sf multipurpose space overlooks 3.5 acres of fruits, vegetables, herbs, and flowers within the Dallas Arboretum and Botanical Garden. The glass-encased pavilion is equipped with a chef-designed demonstration kitchen, an audiovisual room, assembly space, and restrooms to accommodate a variety of functions, including cooking classes and demonstrations, educational programs, and special events for adults and children. A local limestone box encloses the kitchen, which can be concealed by large, wooden rolling doors to cater to various events. A sizeable, faceted wood ceiling extends diagonally outward from the top of the stone box to the exterior soffit.
Also from this issue
