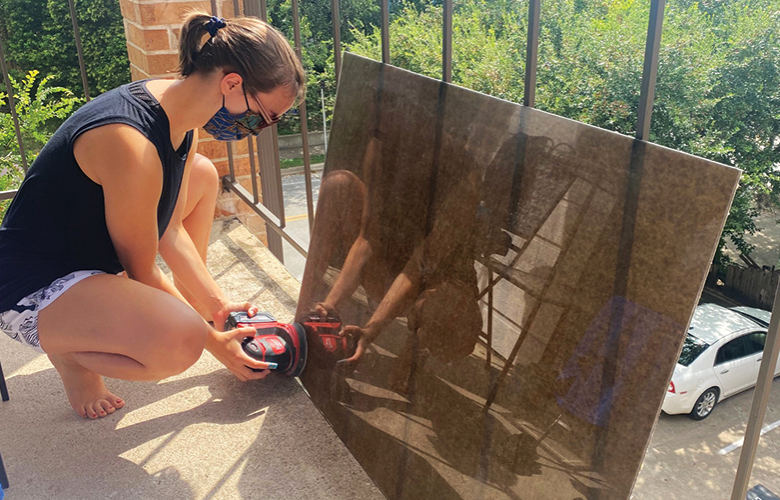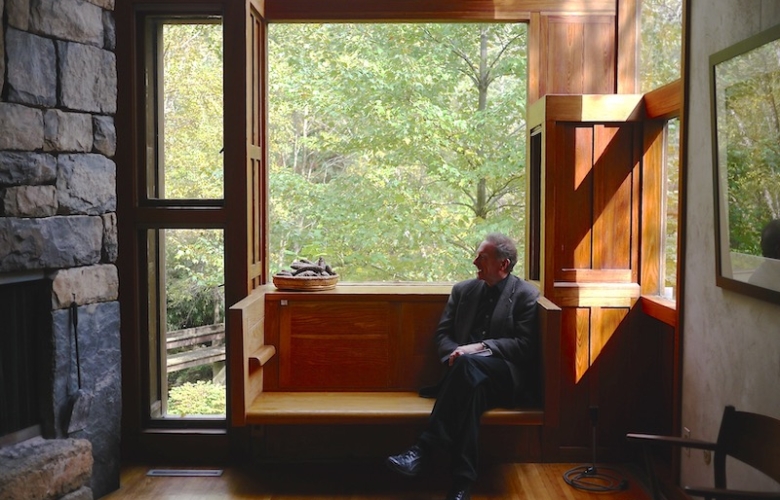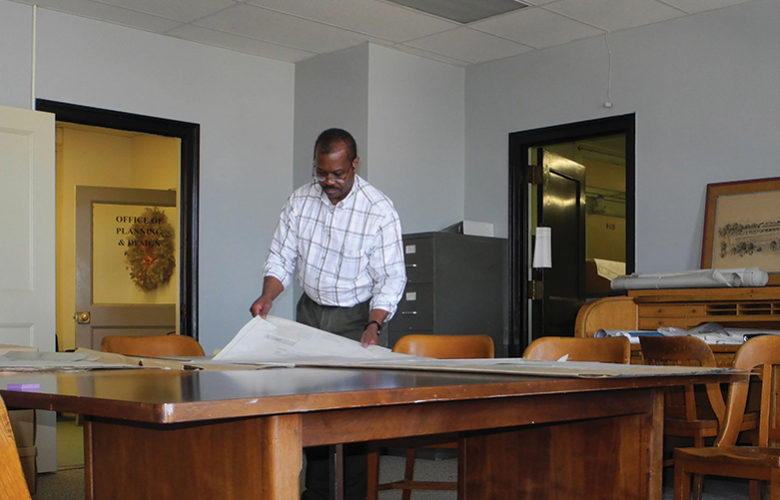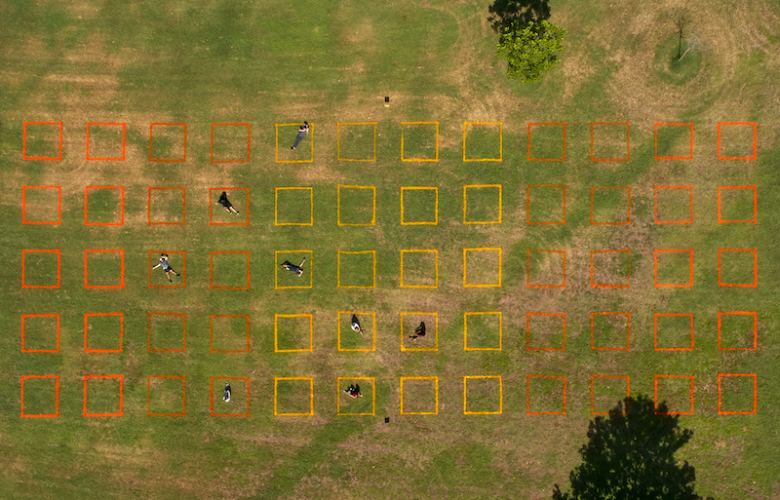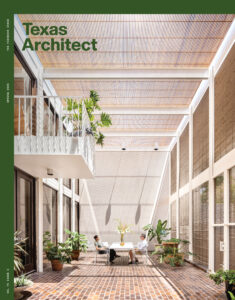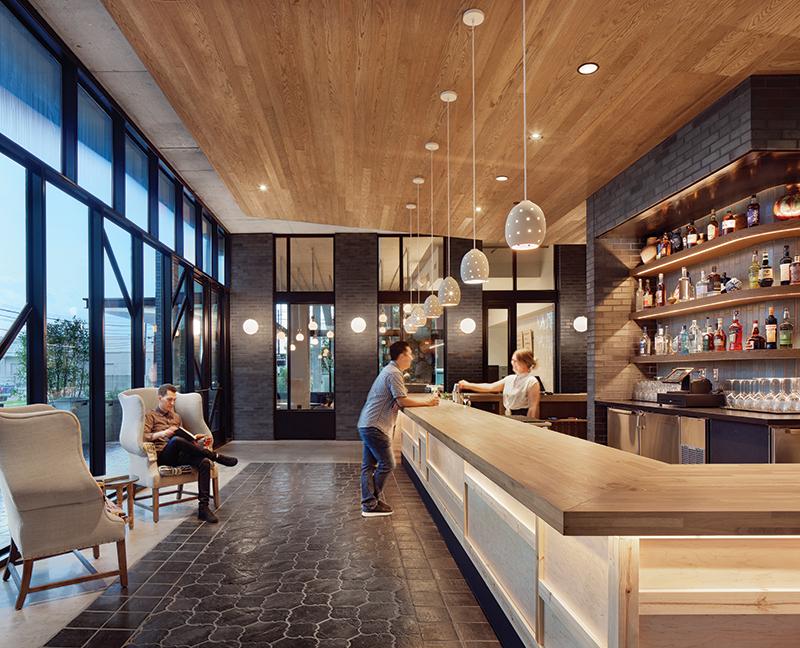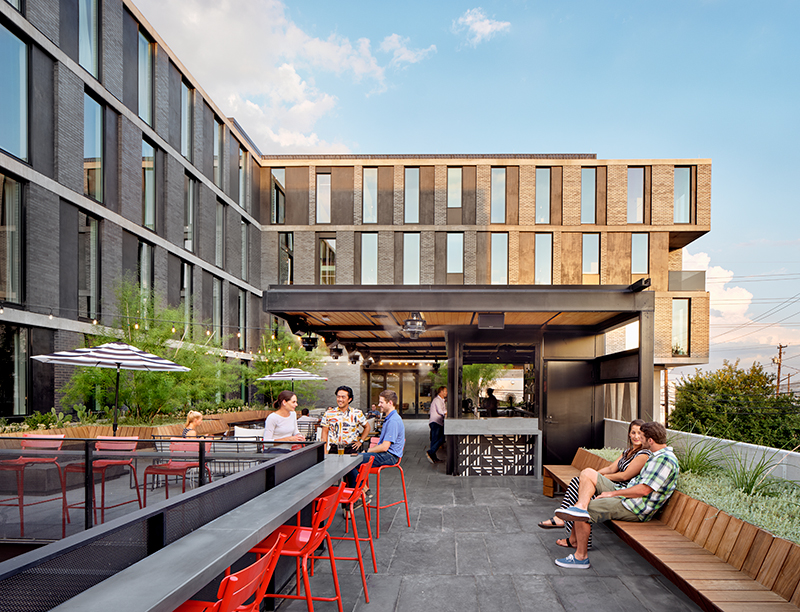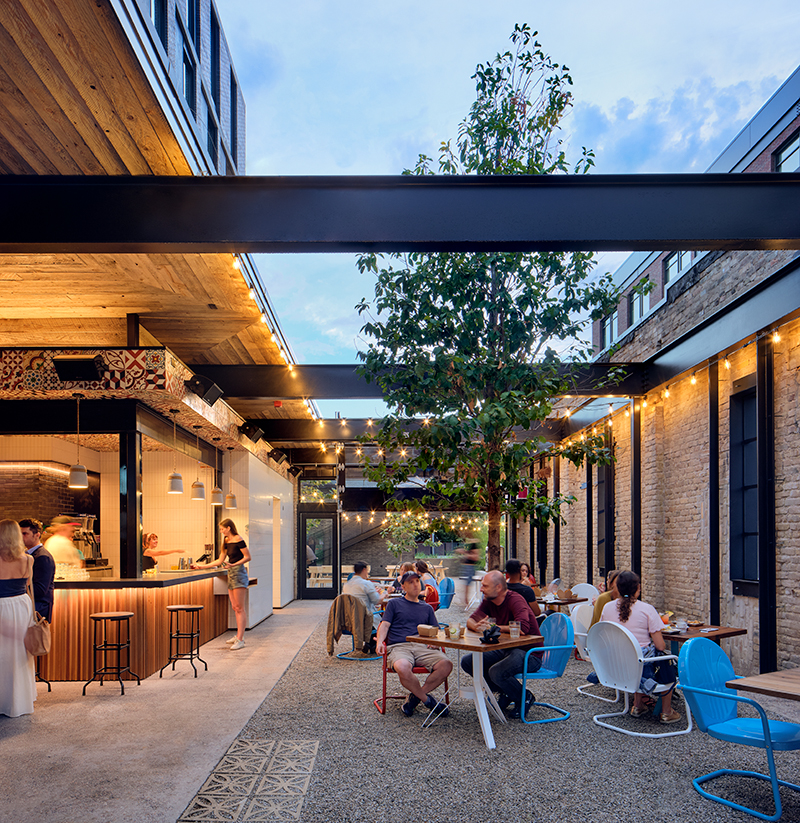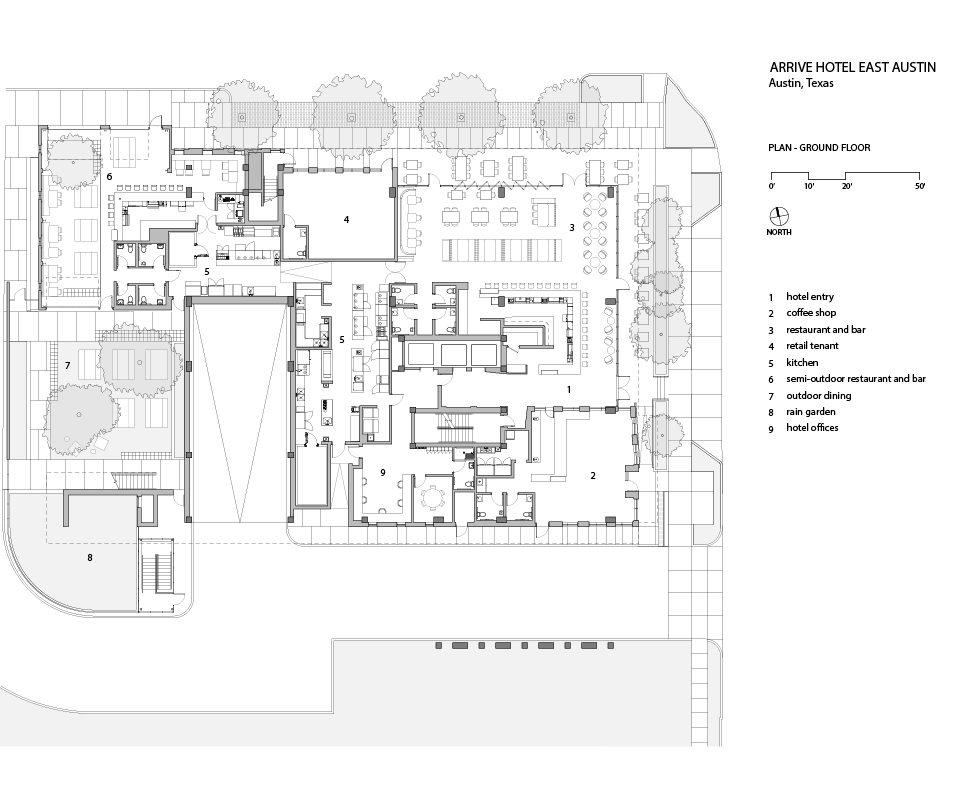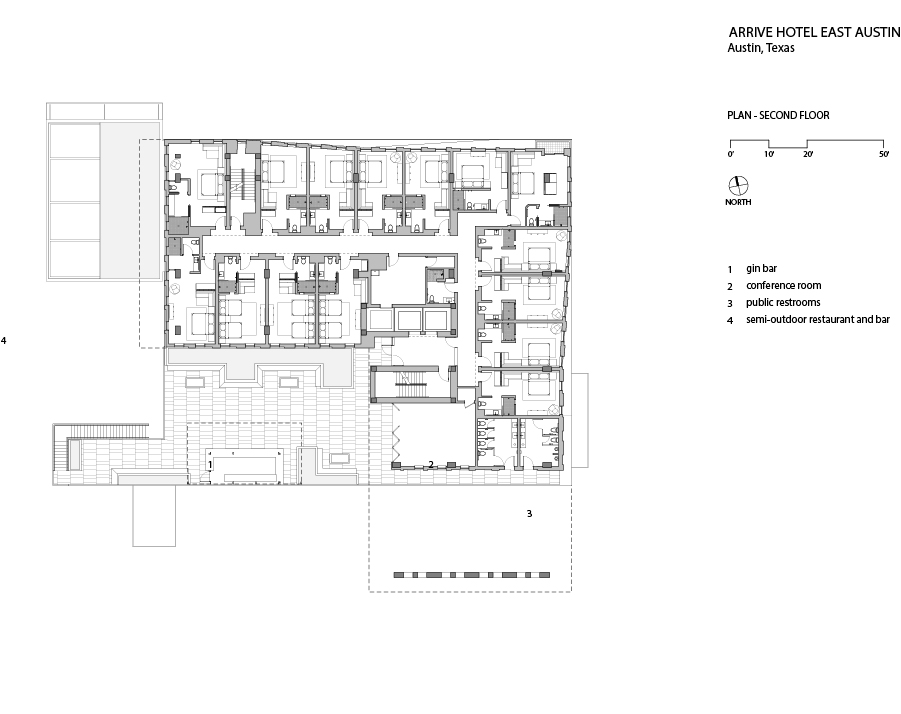ARRIVE Austin
To me, it’s the strongest project we have, or one of the strongest ones — the craft and the detailing in every aspect of the building.
— Michel Rojkind
Location Austin
Client East 6th & Chicon Hotel
Architect Baldridge Architects
Design Team Burton Baldridge, AIA; Michael Hargens, AIA; Laura Grenard; Ryan Flener
Interior Design Baldridge Architects; Chris Pardo Design
Restaurant Fit-Out McCray & Co. (Vixen’s Wedding); Chris Pardo Design (Lefty’s Brick Bar)
Contractor Austin Commercial
Structural Engineer Leap!
MEP Engineer EEA Consulting Engineers
Waterproofing Building Exterior Solutions
Landscape Architect dwg.
Uninterested in a traditional hotel design, the clients instead sought more of a wining and dining location with hotel rooms on the upper levels. The completed 77,338-sf structure houses two restaurants, three bars, a coffee shop, retail space, parking, and 83 hotel rooms. A cantilevered building with apparently shifting floor plates, ARRIVE’s striking form was largely code-driven, resulting from the design team’s dynamic response to such requirements as breaking up the facade and creating sidewalk covering. The choice of concrete and masonry was inspired by the 1920s warehouses in the neighborhood, one of which was adapted into a semi-outdoor restaurant for the hotel.
Also from this issue
