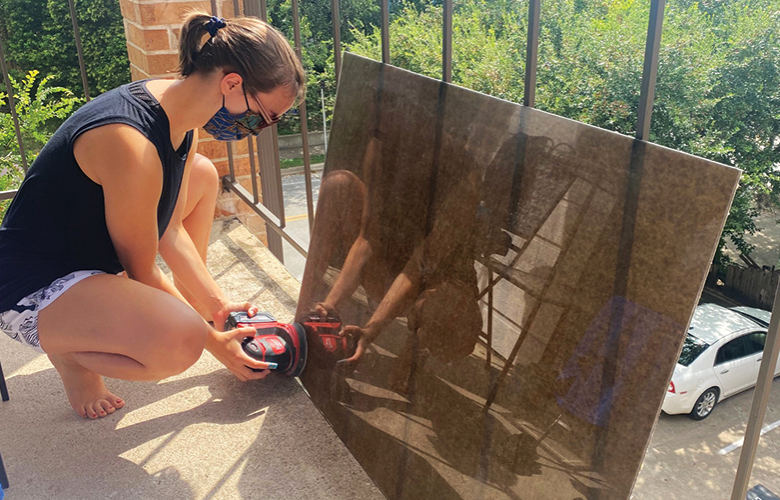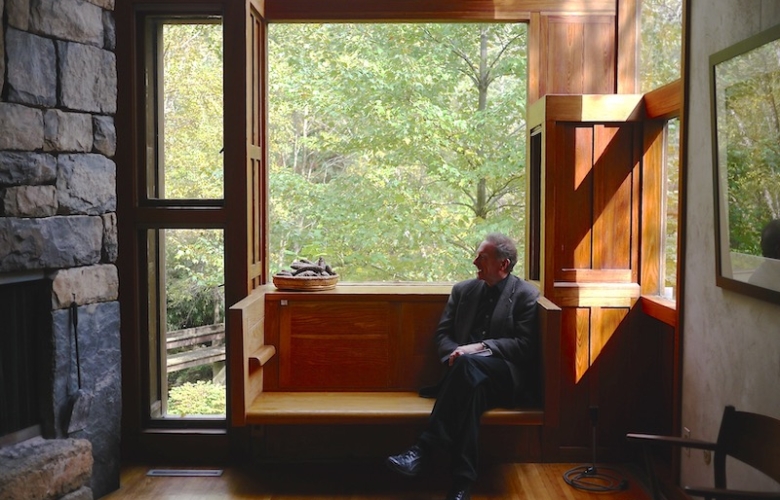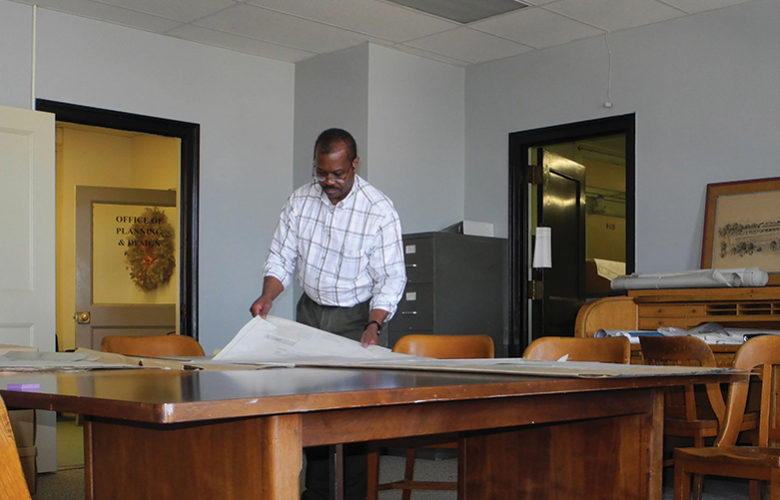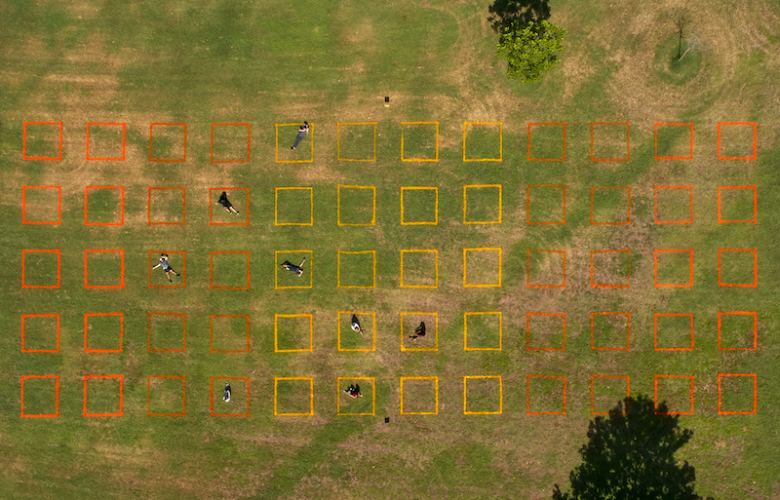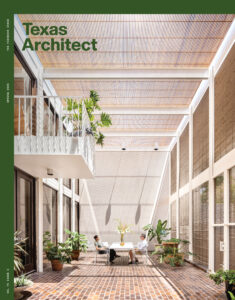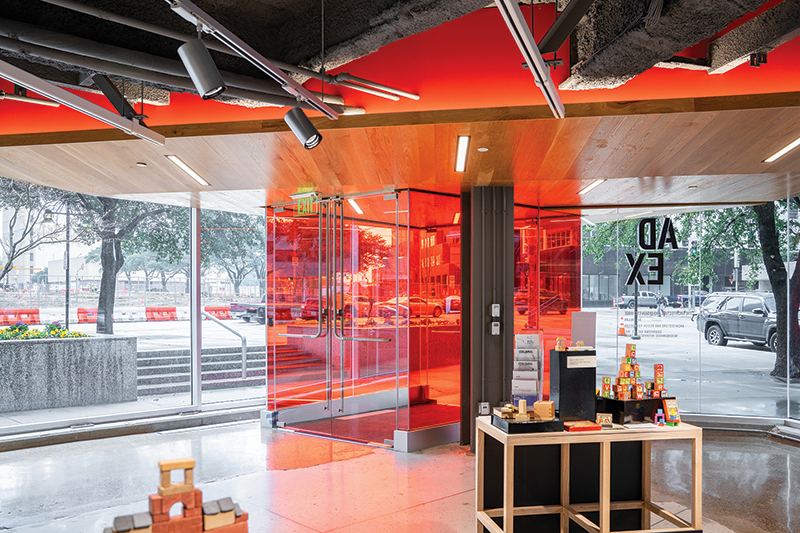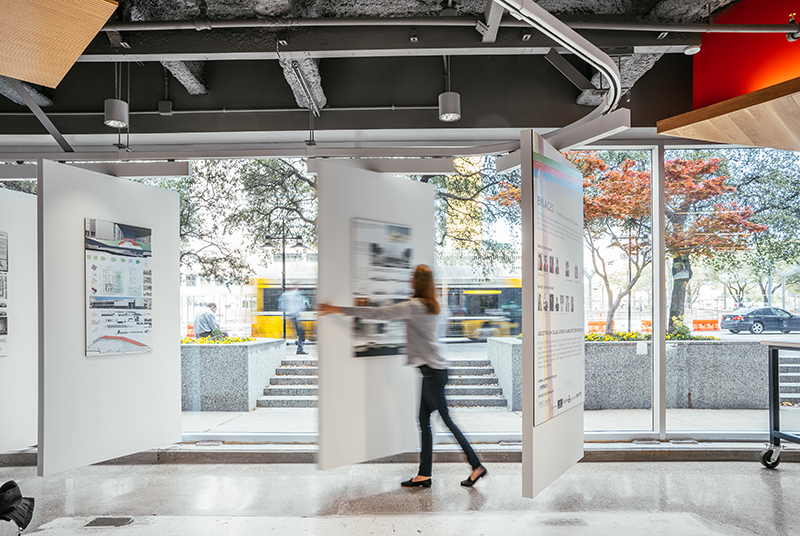AD EX
It punches above its weight in terms of size and really just has a generous presence.
— Dan Kaplan, FAIA
Location Dallas
Client AIA Dallas and AD EX (Architecture and Design Exchange)
Architect OMNIPLAN
Design Team Mikhail M. Moya, AIA; Connor Peirce, Assoc. AIA; Rachel Franklin, Assoc. AIA; Aaron Farmer, AIA
Contractor JRT Construction
Structural Engineer Datum Engineers
MEP Engineer Telios
Acoustics and Audiovisual Idibri
Lighting LUM
Architectural Graphic Design RSM Design
Concept Collaborators Better Block; Studio Outside
Furniture, Fixtures, and Equipment Lauckgroup (now Perkins and Will)
Located at a prominent intersection of two thoroughfares, the new offices of AD EX and AIA Dallas occupy a 13,700-sf, two-level space at the base of local landmark Republic Center. To activate the area and encourage the community to engage in conversations about the built environment, the architects cut away the corner at the first level to create a bright and inviting public entrance. The first floor, with features such as moveable walls and adaptable break-away furniture, can be used as a gallery, event, or conference space. The second level is reserved for staff offices and private functions.
Also from this issue
