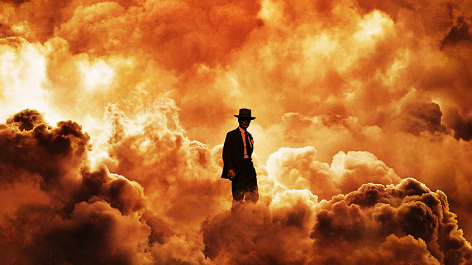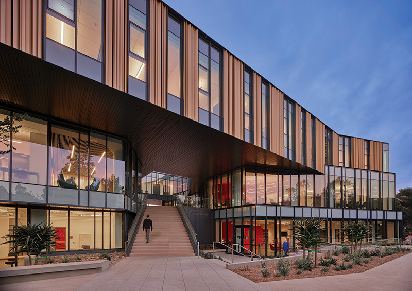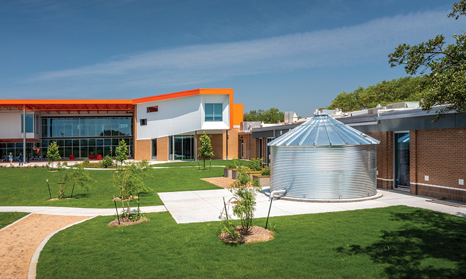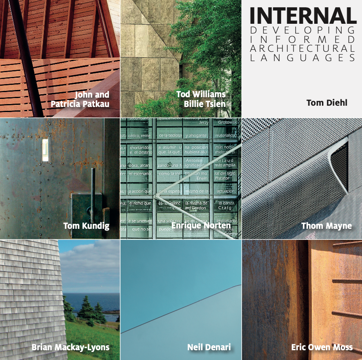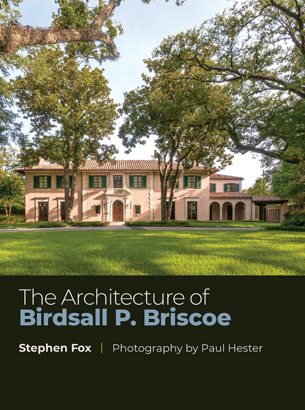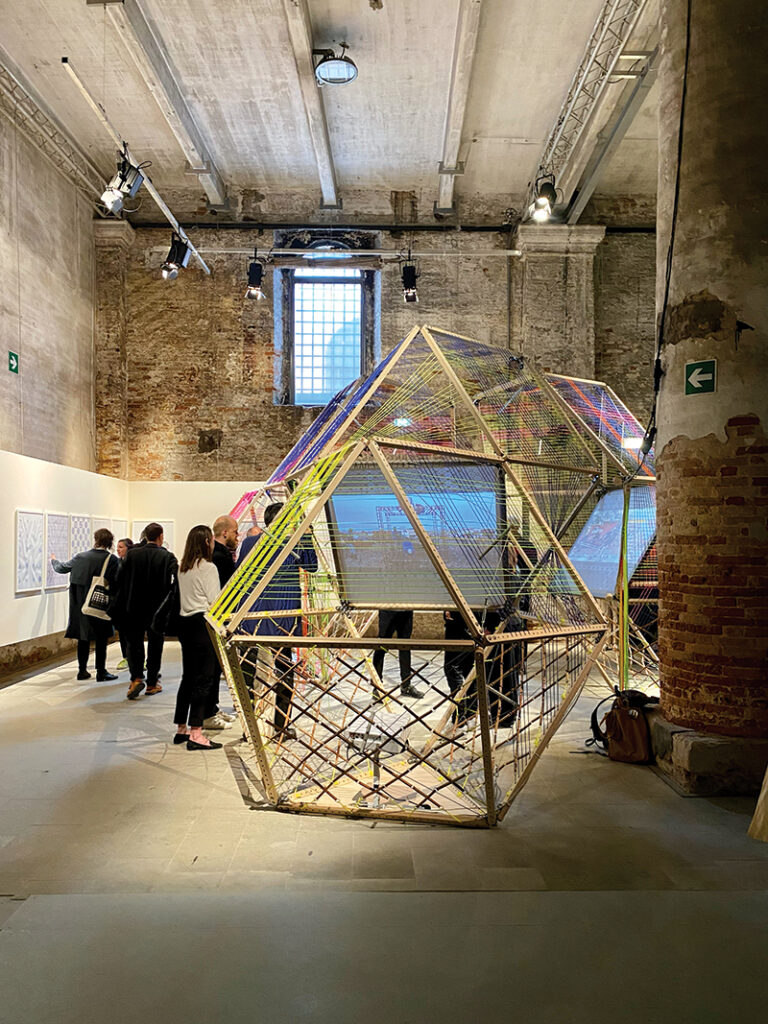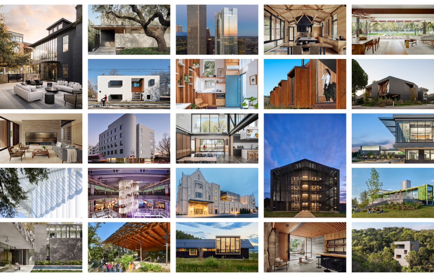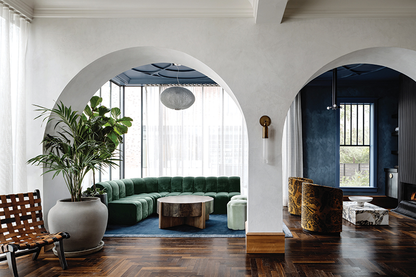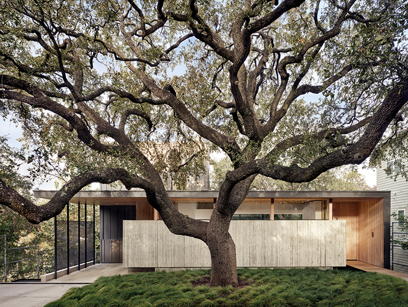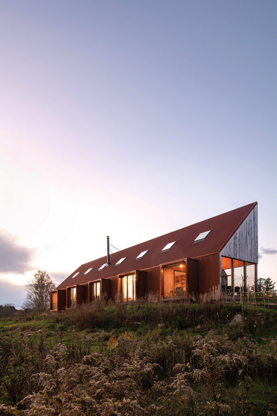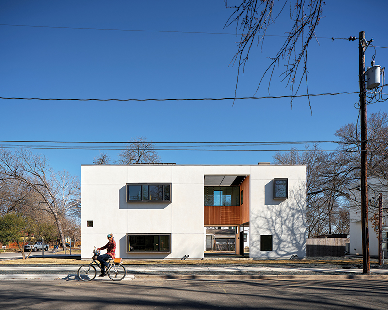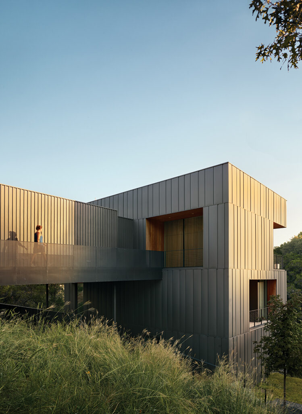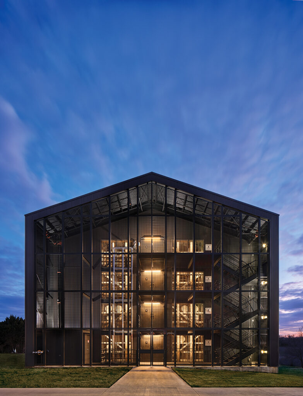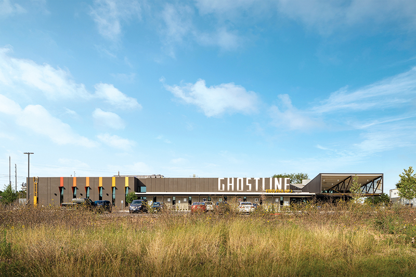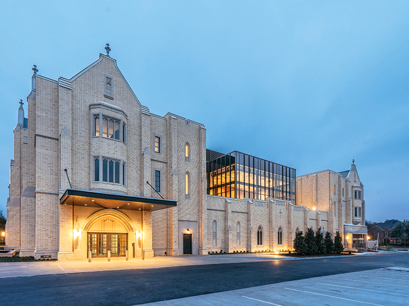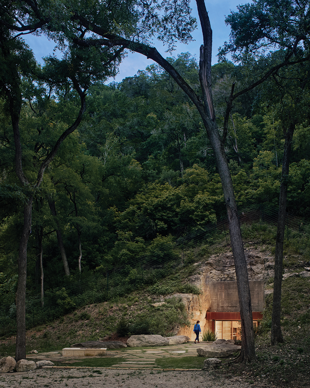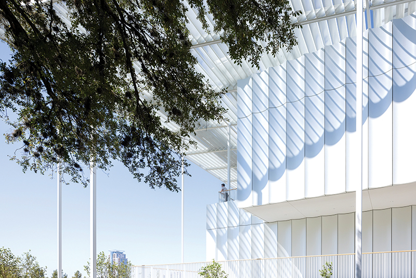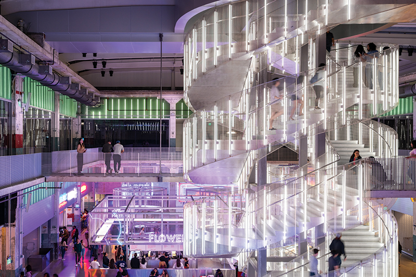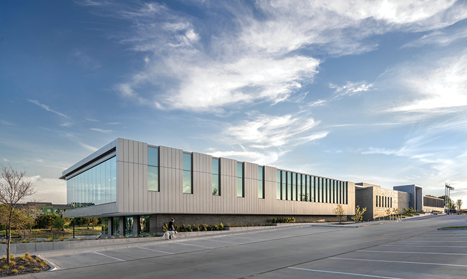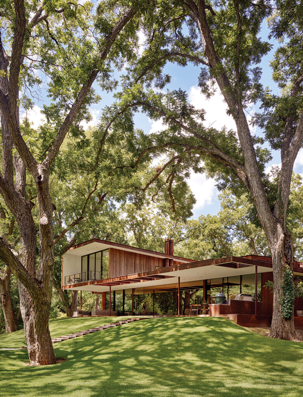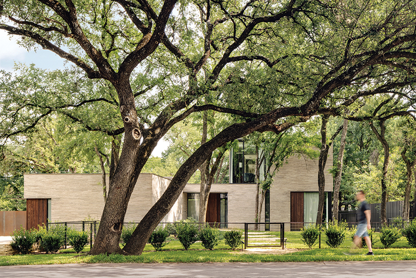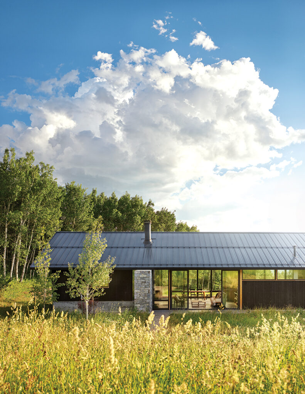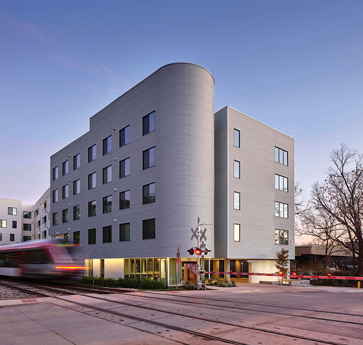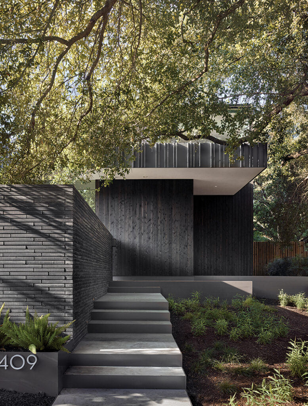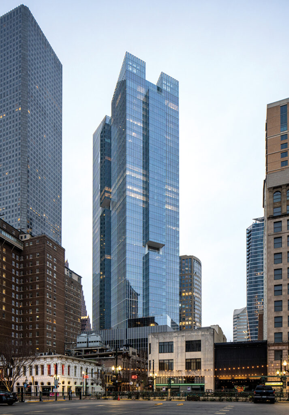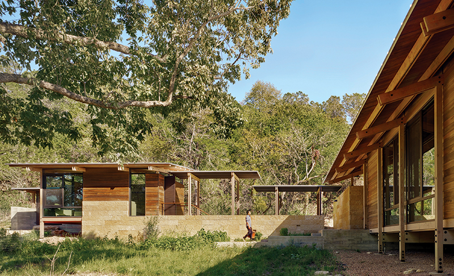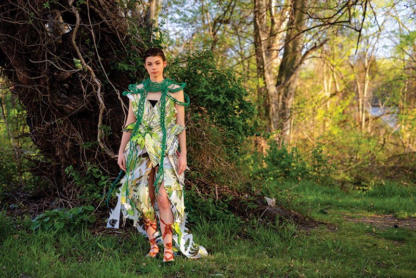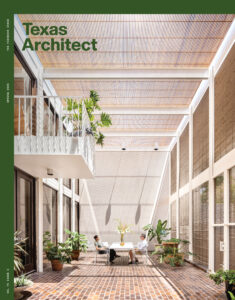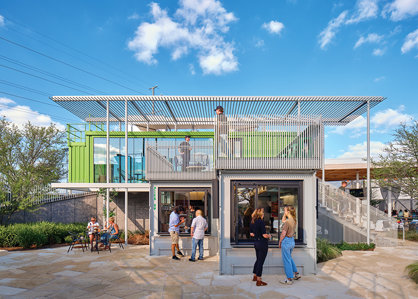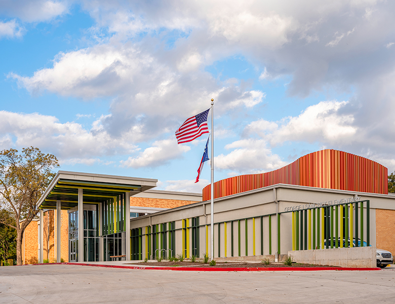
The Pitch
“One of the great challenges post-COVID is that we can all do our work remotely, but what does it mean to be together? This explores that interface of different modes of getting people to connect. … It’s both incredibly rigorous and incredibly playful at the same time.”
— Thomas Robinson, AIA
Location Austin
Client Karlin Real Estate
Architect Mark Odom Studio
Landscape Architect TBG Partners
Design Team Mark Odom Studio: Mark Odom, AIA, Geoffrey Ford, Erin Nies, AIA; TBG Partners: Elliott Doerle
Contractor Citadel Development
Builder – Mass Timber Pavilion Austin Commercial
Fabricator Makehaus
MEP Engineer Bay & Associates
Container Consultant Falcon Structures
Structural Engineer Leap!Structures
Civil Engineer LandDev Consulting
Accessibility Contour Collective
Branding Lauren Dickens
The Pitch is a mixed-use destination connecting Austin’s Major League Soccer training facility and practice stadium to a business park, activating a part of Austin that has long lacked density. Open seven days a week, the venue hosts local vendors offering a variety of food, beverage, and retail options, as well as office and outdoor gathering space. Built on an open, unused piece of land, The Pitch was constructed from 23 repurposed shipping containers in two standard sizes. The containers are stacked, creating two levels, and clustered into five building pods that are oriented differently but use the same custom detailing, material, and color. A mass timber pavilion with custom steel apertures further anchors the program, creating a gathering hub for all patrons.
Also from this issue

