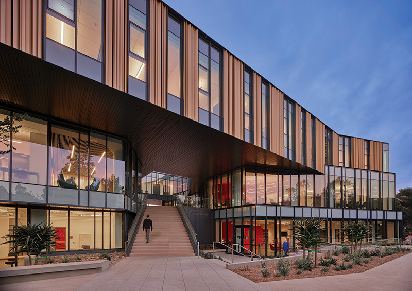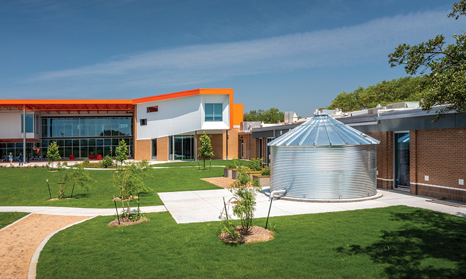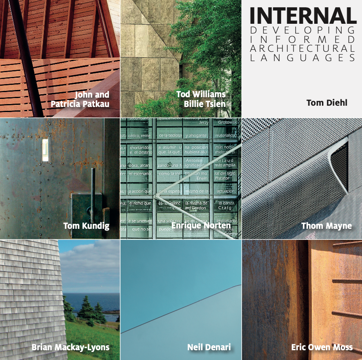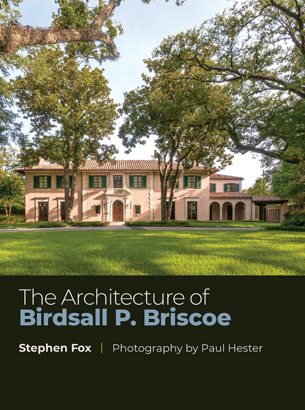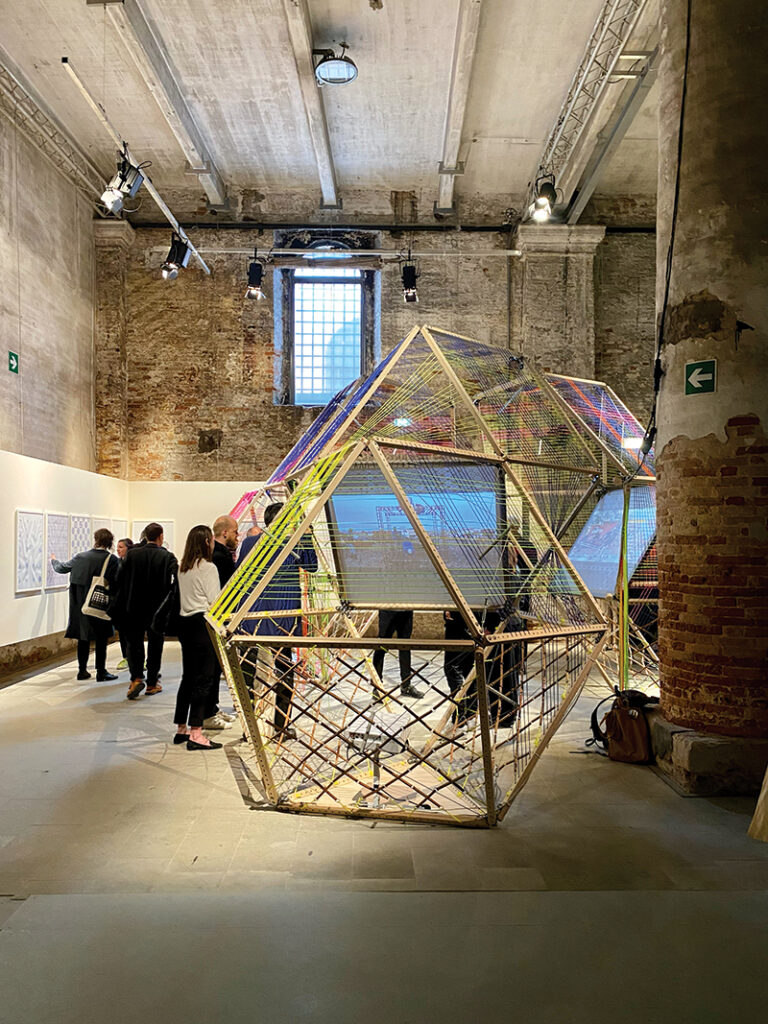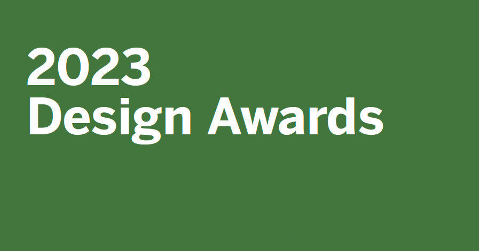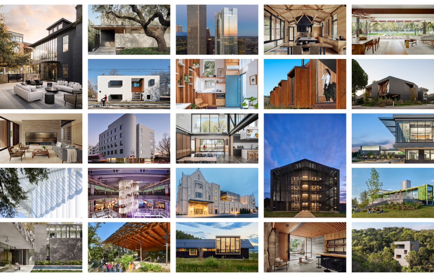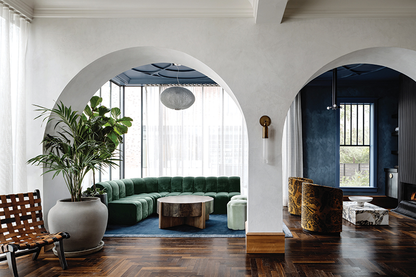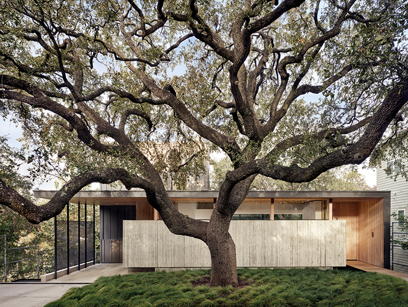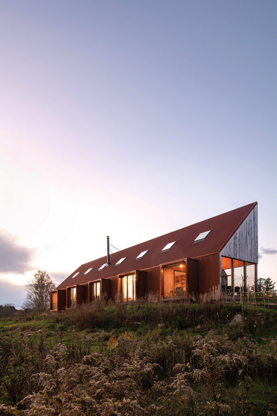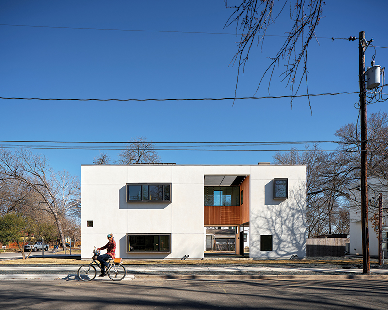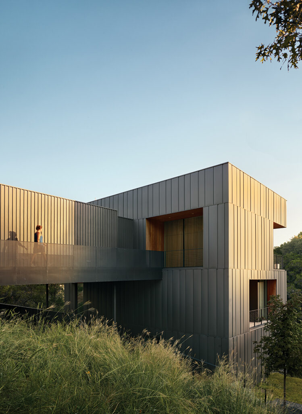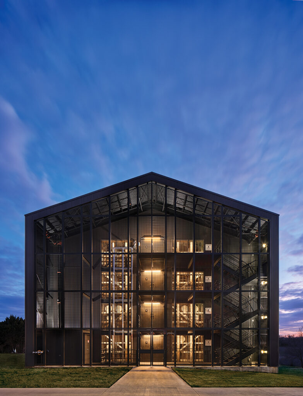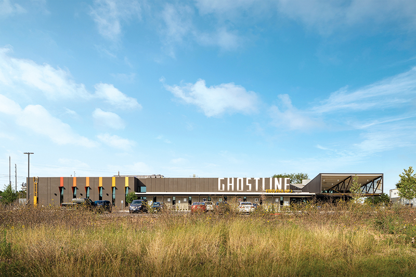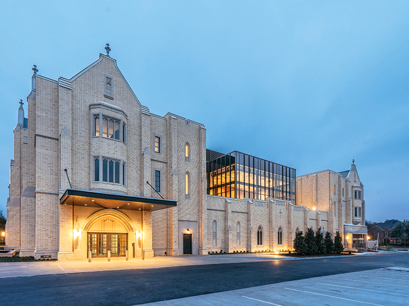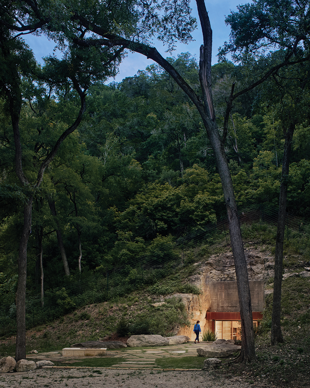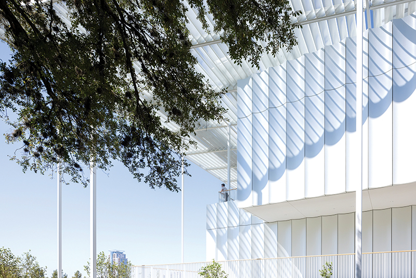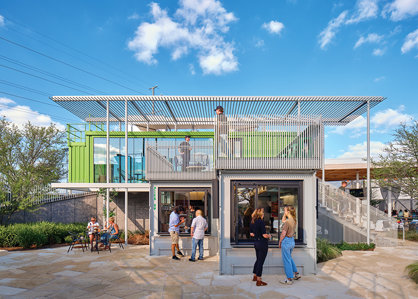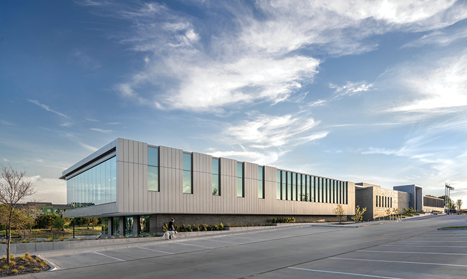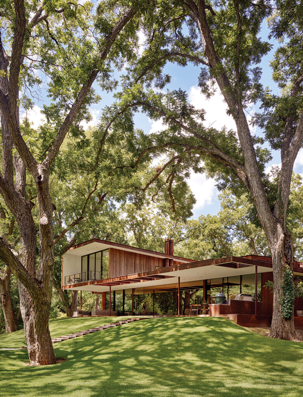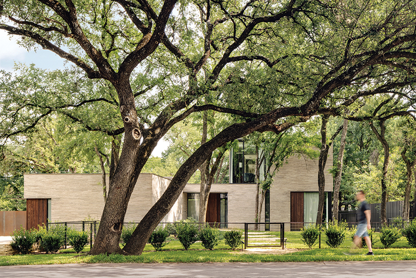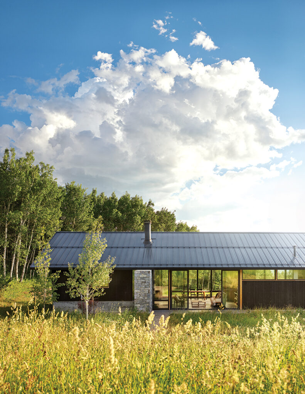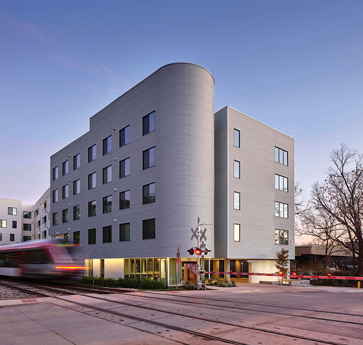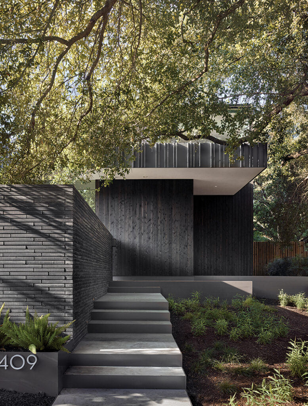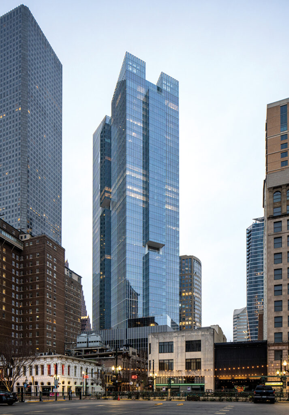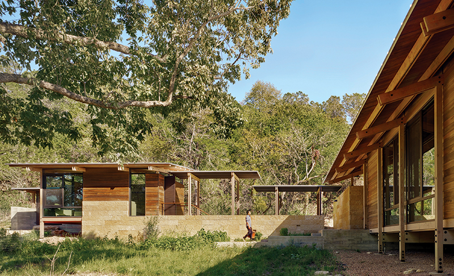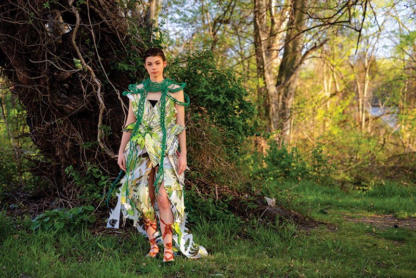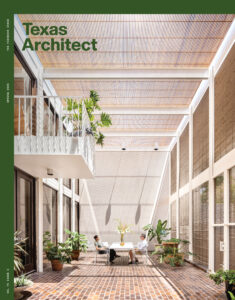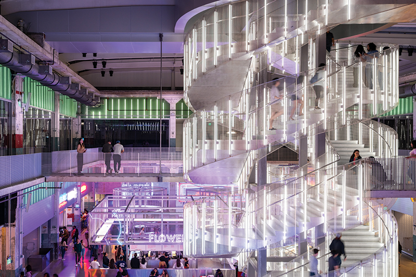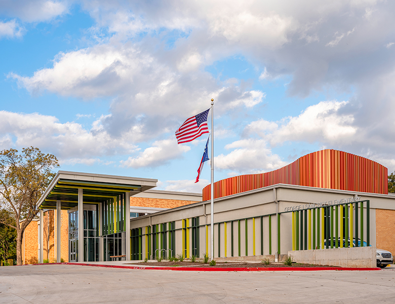
POST Houston
“Texas has these big landscapes, and this building is its own landscape. How do you intervene in a landscape of that scale? You need to be bold; you need to be noticed. You might make some friends; you might make some enemies. But one thing that this intervention cannot be is ignored.”
— Thomas Robinson, AIA
Location Houston
Client Lovett Commercial
Design Architect OMA
Collaborating Architect Powers Brown Architecture
Design Team OMA: Jason Long, Salome Nikuradze, Yusef Ali Dennis, Daniel Kendra, Chris Yoon, Laylee Salek, Wesley Leforce, Ekaterina Nuzhdina, Simina Marin, Vincent Parlatore, Vincenzo Damato; Powers Brown Architecture: Scott Thompson, Jeanette Shaw, Austin Sandel
Executive Architect – Food Hall LUCID
Contractor Harvey Builders
Structural Engineer IMEG
Lighting Dot Dash
Landscape Architect Hoerr Schaudt
Located in the country’s most culturally diverse and rapidly changing city, POST Houston aims to reinvigorate Houston’s downtown neighborhoods with a mixed-use environment combining arts, entertainment, creative workspaces, dining, and retail. In this adaptive reuse project transforming one of the city’s civic landmarks, a 500,000-sf warehouse and office building’s solidity and scale are preserved while strategic, surgical interventions break its fortress-like relationship to its context without dismantling the building. The warehouse is punctured vertically with skylights and atriums and raked horizontally with new passages that establish distinct programmatic thoroughfares. Three ETFE-covered atriums, each with a unique, monumental staircase, intersect a commercial ground-plate, a second-floor creative workspace, and a “Texas-sized” rooftop park while bringing light into the depth of the building.
Also from this issue


