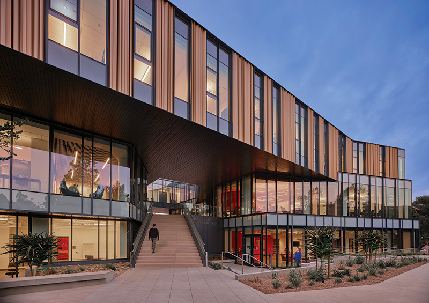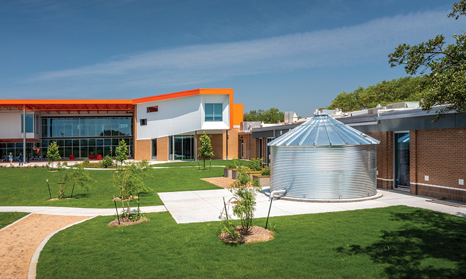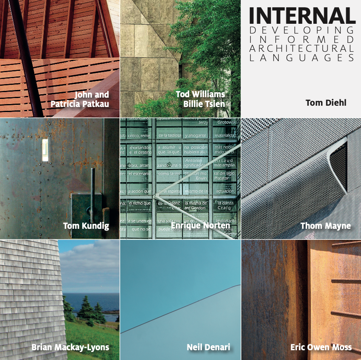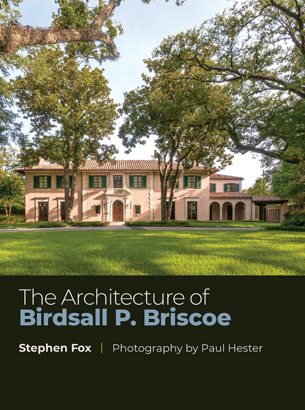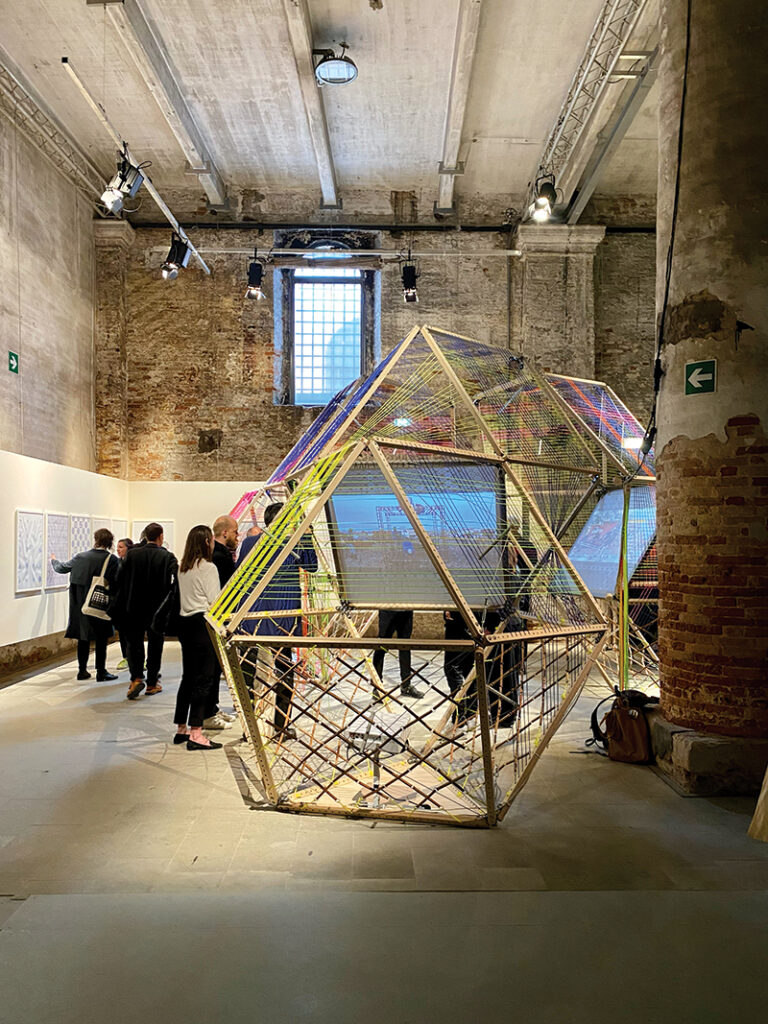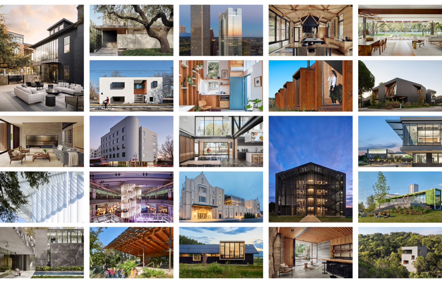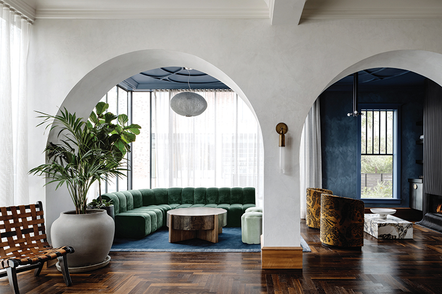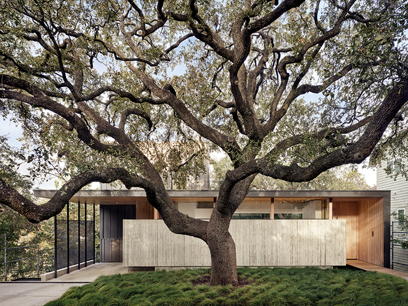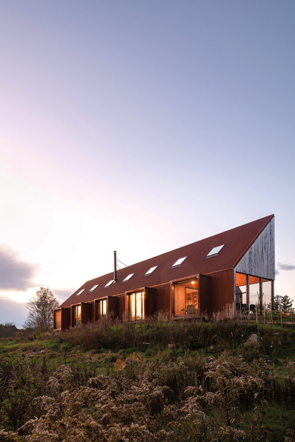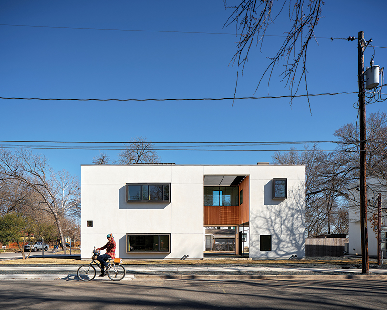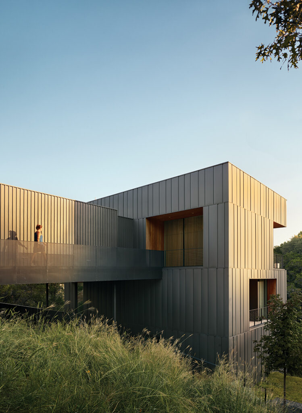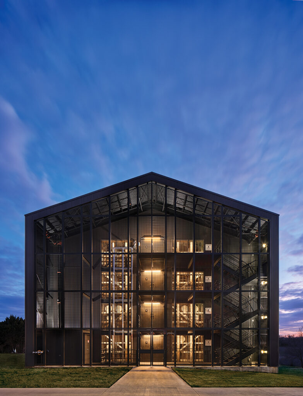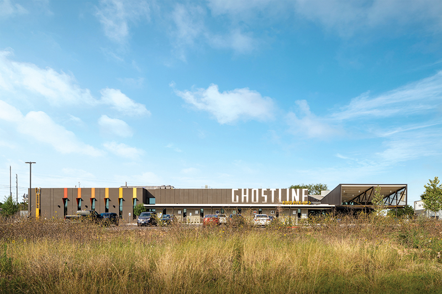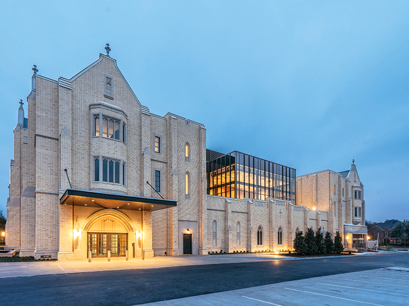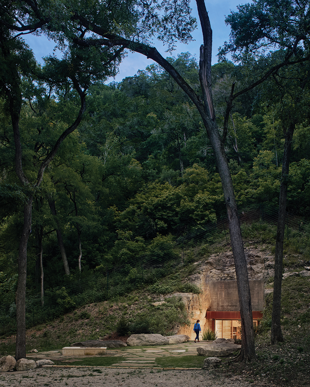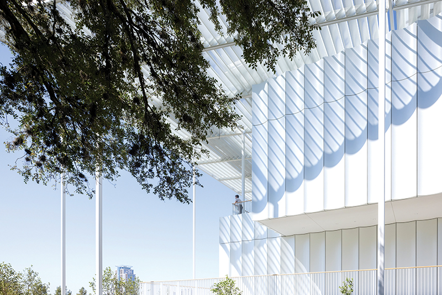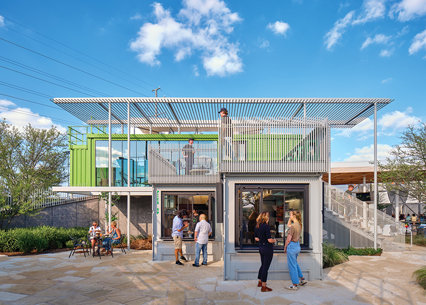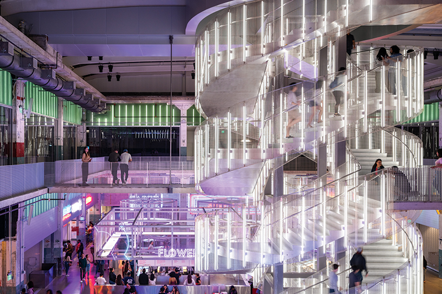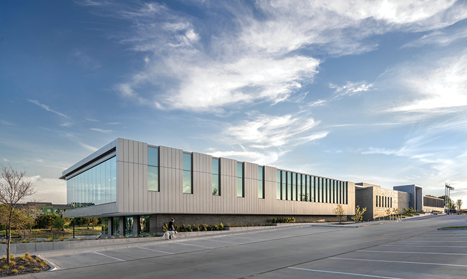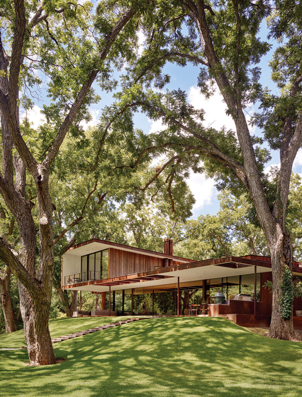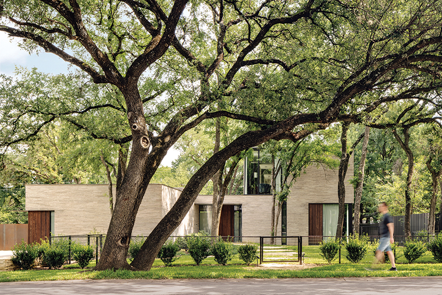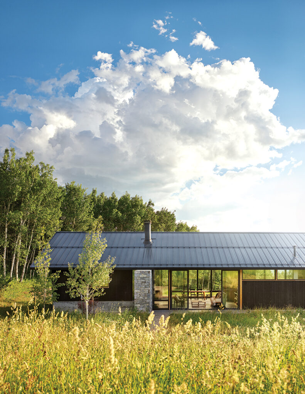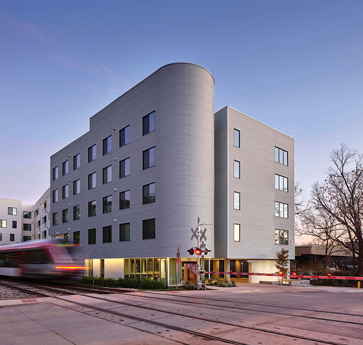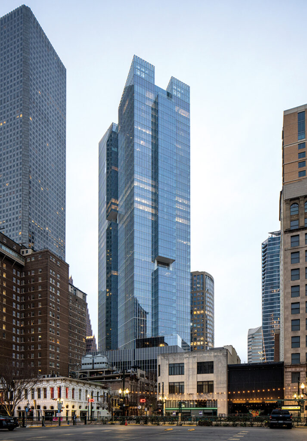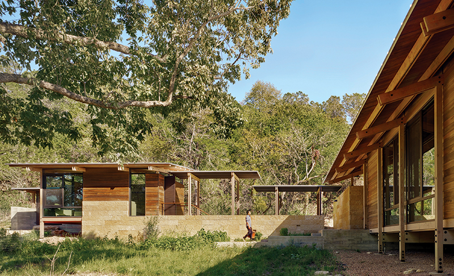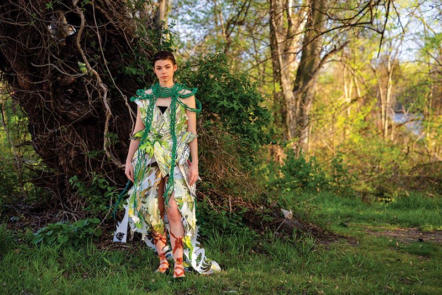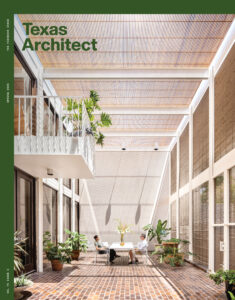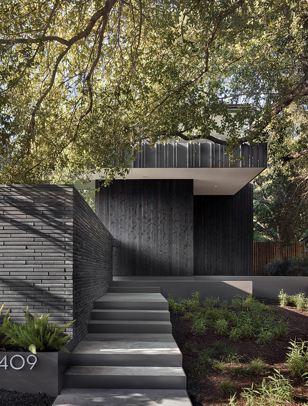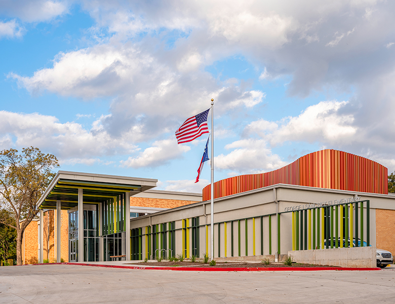
Tarrytown Residence
“They achieved a very simple feeling — very effortless — like it’s meant to be this way. You can flow inside to outside, and the lines are perfectly proportioned planes.”
— Douglass Alligood, AIA, NOMA
Location Austin
Clients Peter and Anne Wood; Stephen Emery
Architect Alterstudio Architecture
Design Team Kevin Alter, Ernesto Cragnolino, FAIA, Tim Whitehill, Joseph Boyle, AIA, Shelley McDavid, AIA, Sara Mays
Contractor CleanTag
Structural Engineer MJ Structures
Mechanical Engineer Positive Energy
Geotechnical Engineer Holt Engineering
Landscape Architect Word + Carr Design Group
Caught between a walled garden along the street and a central courtyard behind, the interior of the Tarrytown Residence opens to the outdoors under a ubiquitous ceiling plane and is minimally contained by site-glazed window walls. A pair of abstract volumes clad in long-format, black brick and black-stained cedar completes the ensemble. In the middle of the house, a monitor opens the center of the home to the sky; to the east are a two-story library and screen porch. A glass-floored bridge from an office loft allows access to the upper bookshelves and transforms into a balcony for the porch. Inside, the black brick is presented against detailed millwork, mill-finished steel, and a rich palette of fabric, wallpaper, and tile.
Also from this issue


