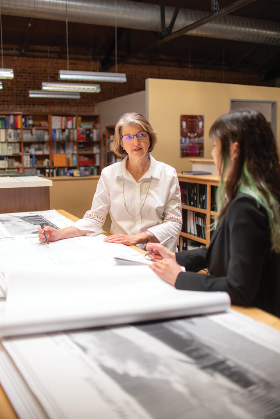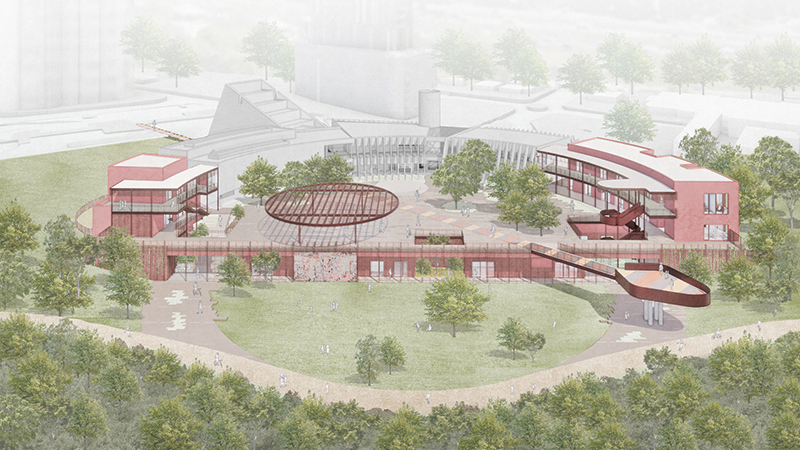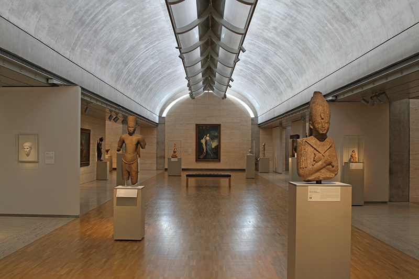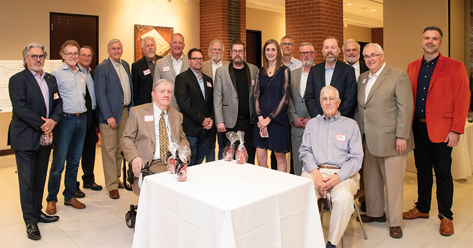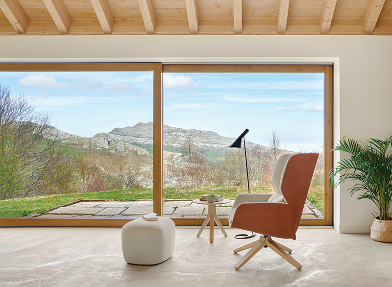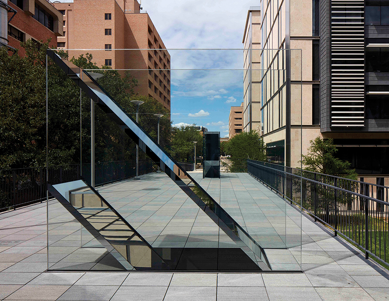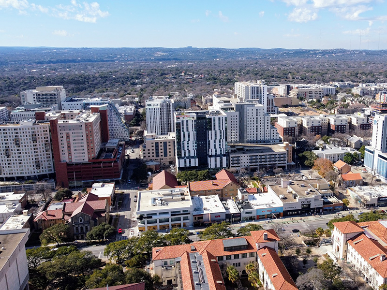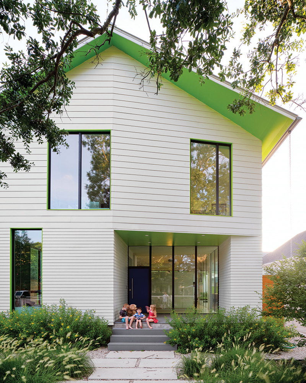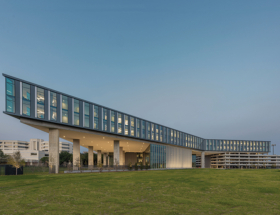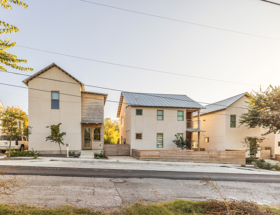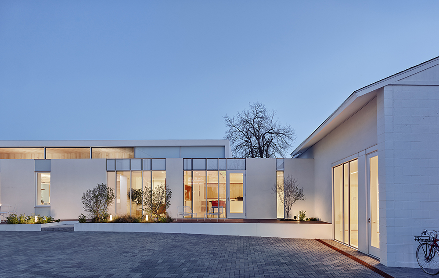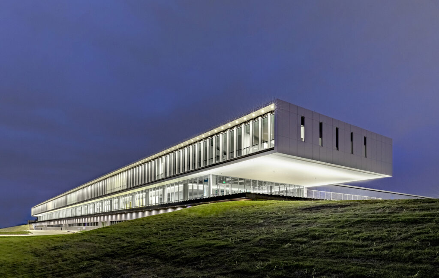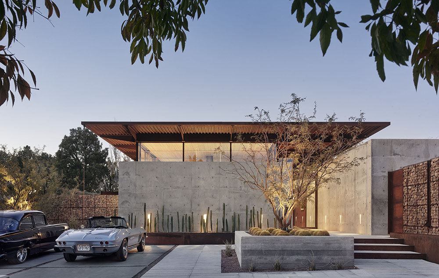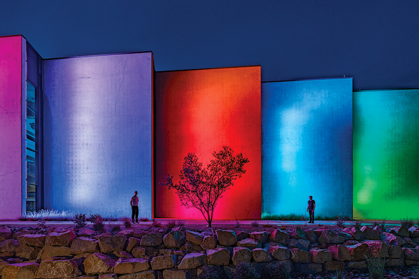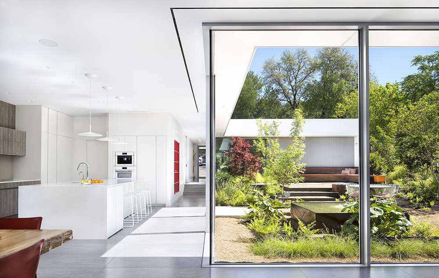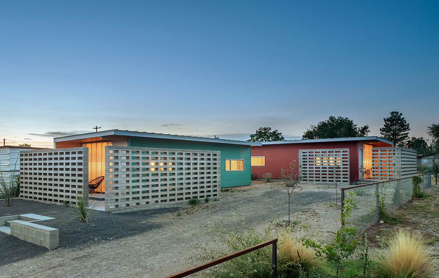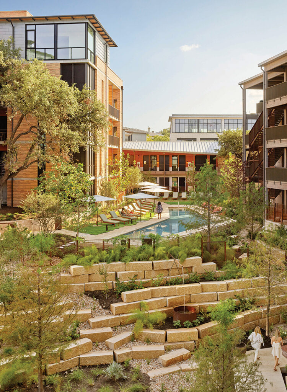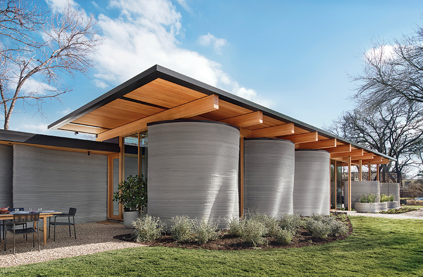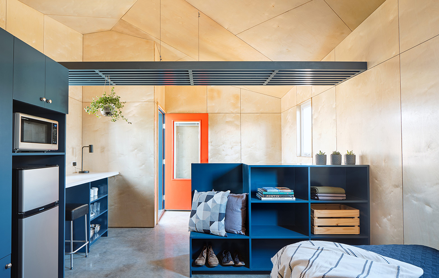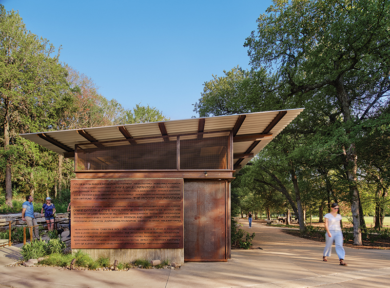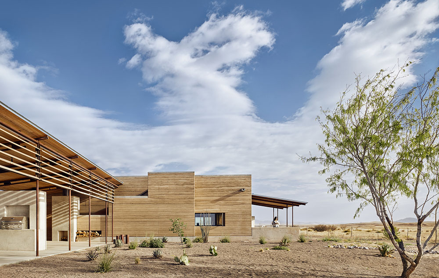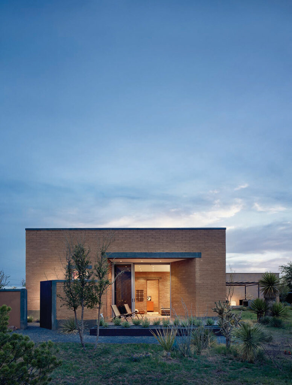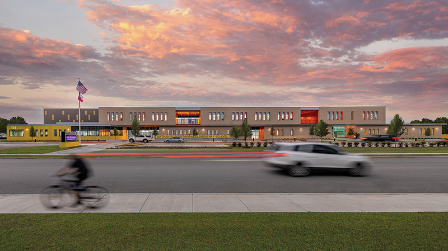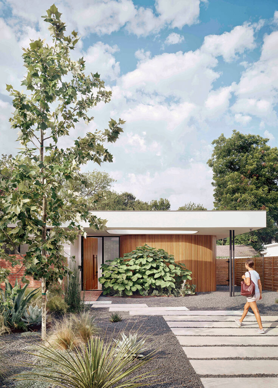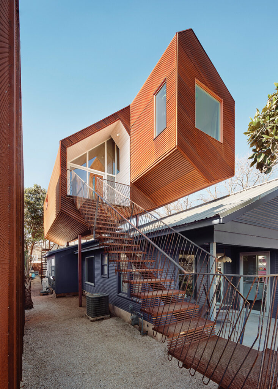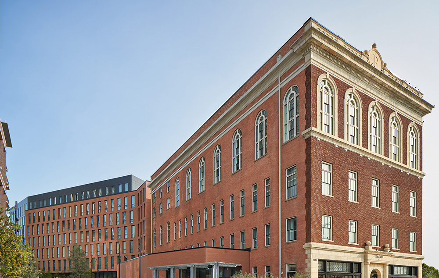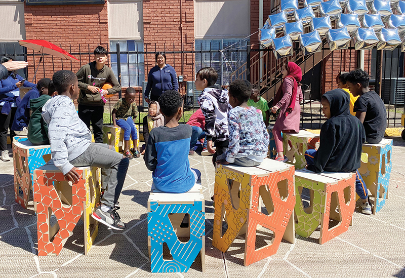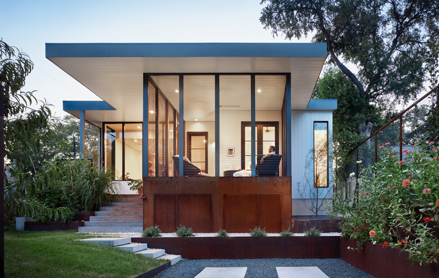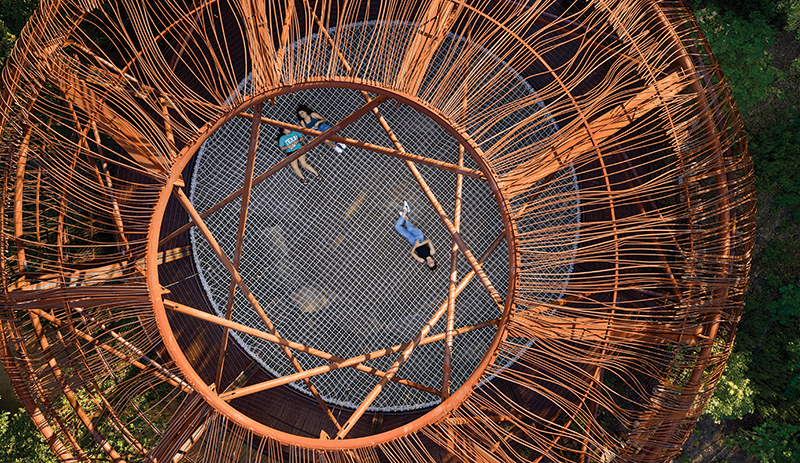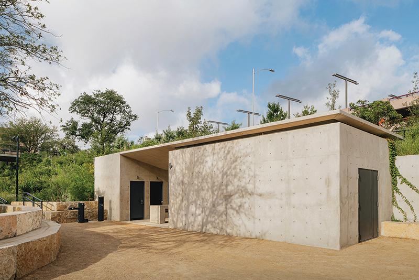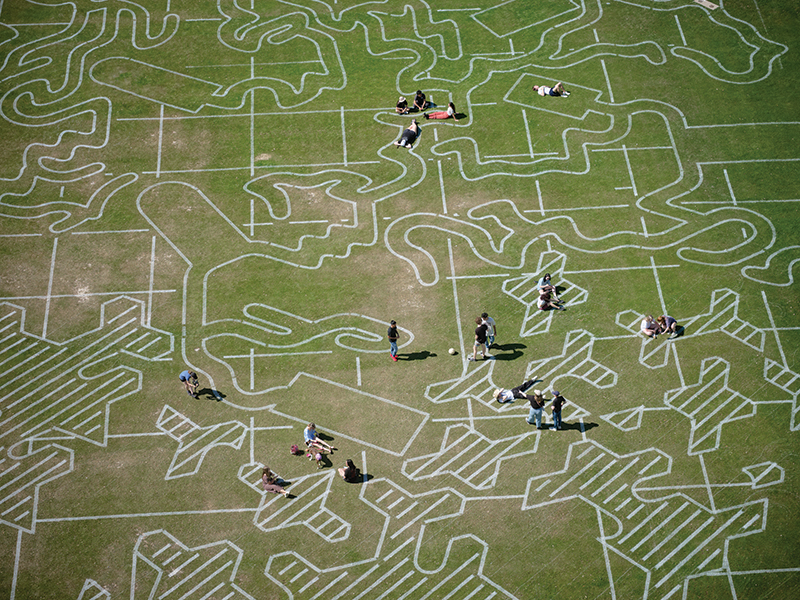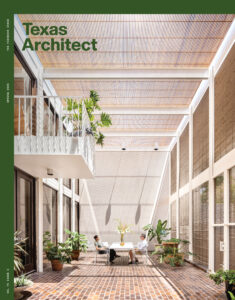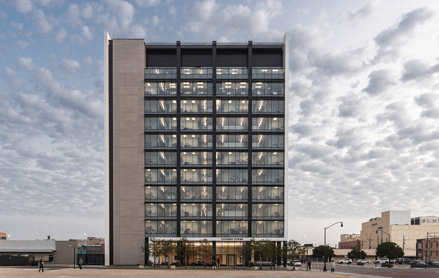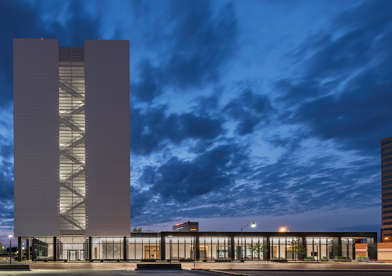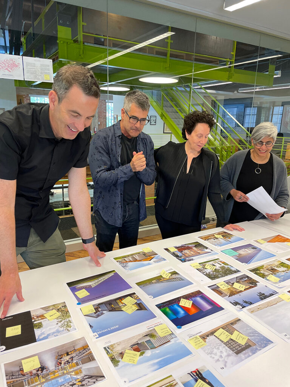
Lubbock Citizens Tower
“This project is a bold and exemplary model of adaptive reuse, reimagining an abandoned office building into an engaging civic structure. The ground floor successfully engages the street and public realm, inviting citizens to witness hearings in the council chamber and offering a new civic plaza for the public.”
— Jeff Goldstein, FAIA
Location Lubbock
Client City of Lubbock
Architect Perkins&Will
Design Team Ron Stelmarski, FAIA, John Strasius, AIA, Matthew Crummey, AIA, Gardner Vass, Kristin Winters, AIA, Henry D’Elena, AIA, Robert Casstevens, AIA
Contractor Lee Lewis Construction
Civil Engineer Hugo Reed & Associates
Structural Engineer Henderson Rogers
MEP Engineer Schmidt & Stacy
AV/IT Datacom Design Group
Landscape Architect Prairie Workshop
Abandoned for 20 years before it was purchased by the city, this existing structure in Lubbock was transformed into the heart of a new civic complex that is catalyzing community engagement and development. After demolition of the existing envelope, interior construction, and MEP, the building underwent a full system replacement and installation of a high-performance skin. Each facade is tuned to environmental conditions while expressing government’s relationship to its citizens. The ground level is clear, inviting visitors into public spaces while activating the adjacent urban environment. The tower, which houses city departments, is bracketed by plates that accentuate transparent glazing.
Also from this issue

