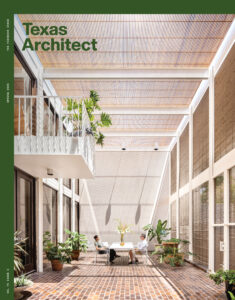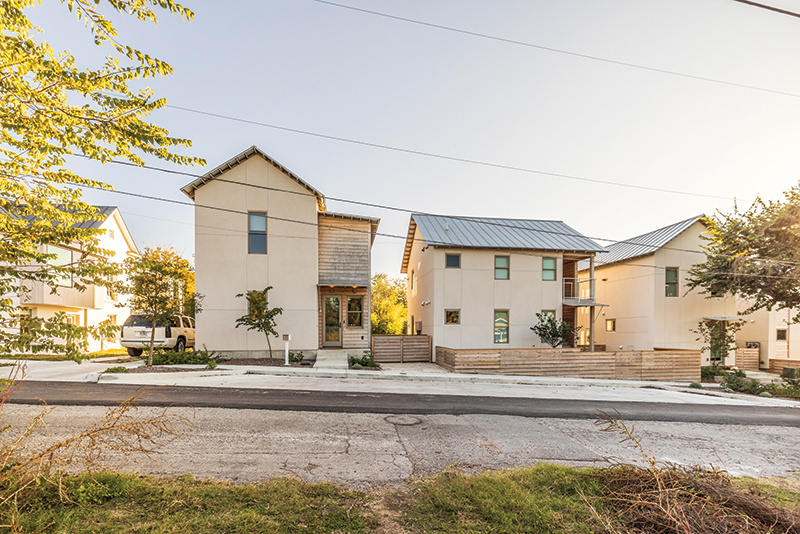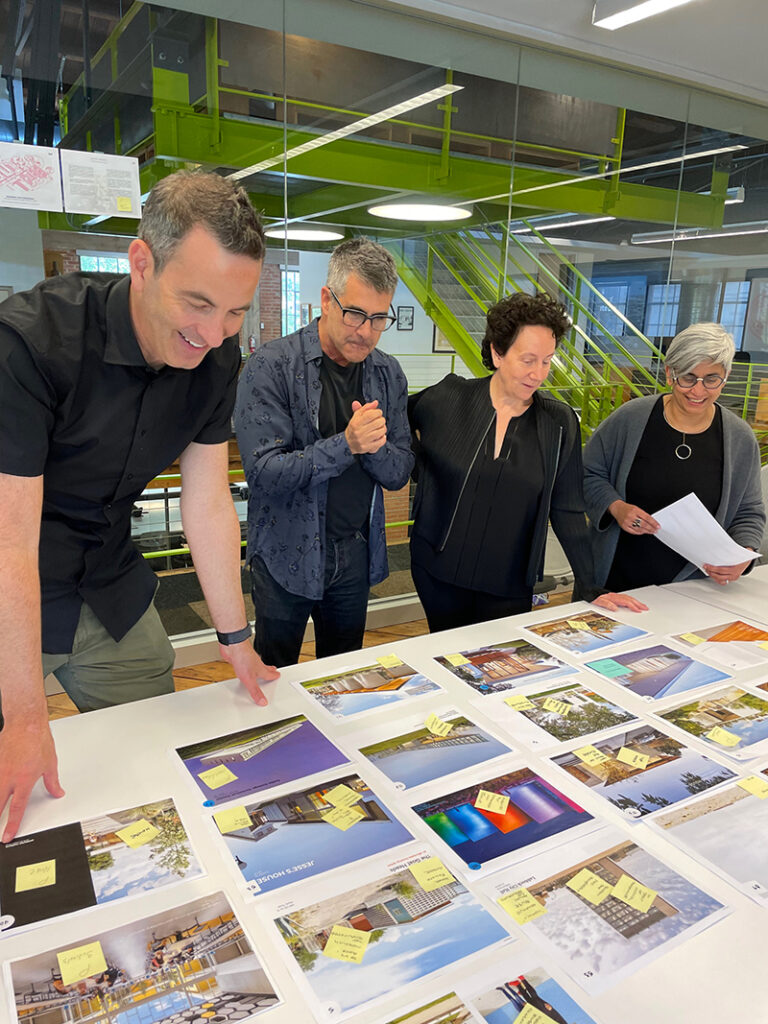
Sep 08, 2022
In 448 B.C., what is widely believed by historians to be the first professional design competition in recorded history was…

Sep 08, 2022
pros· per· i· ty (pro-sper-i-tee): n. the condition of being successful or thriving; esp: economic well-being. How do we as…
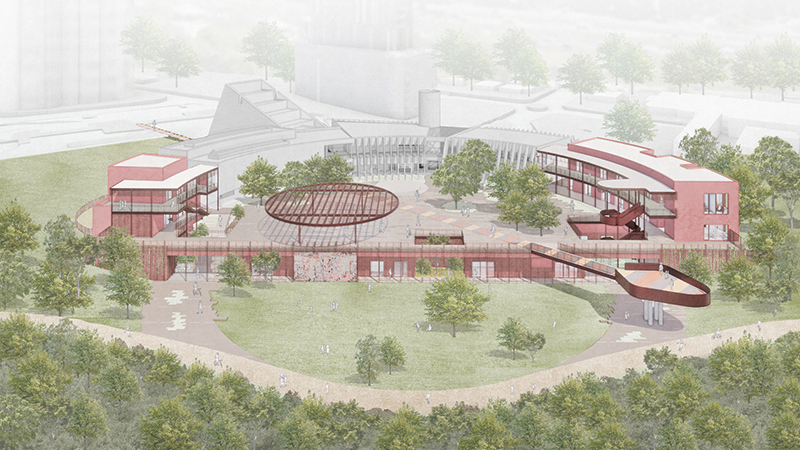
Sep 08, 2022
Phase 2 of the Emma S. Barrientos Mexican American Cultural Center addresses the need for a visible cornerstone for the…
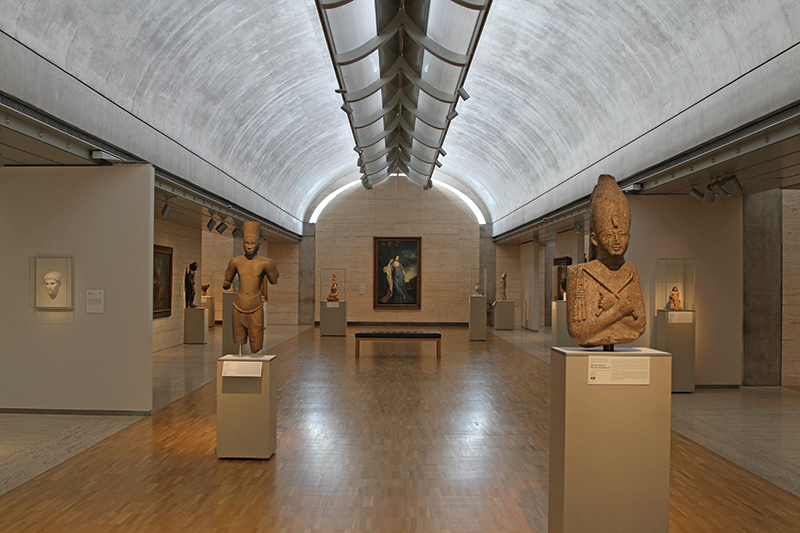
Sep 08, 2022
Louis I. Kahn was 65 and at the height of his capacities as an architect when he was hired in…
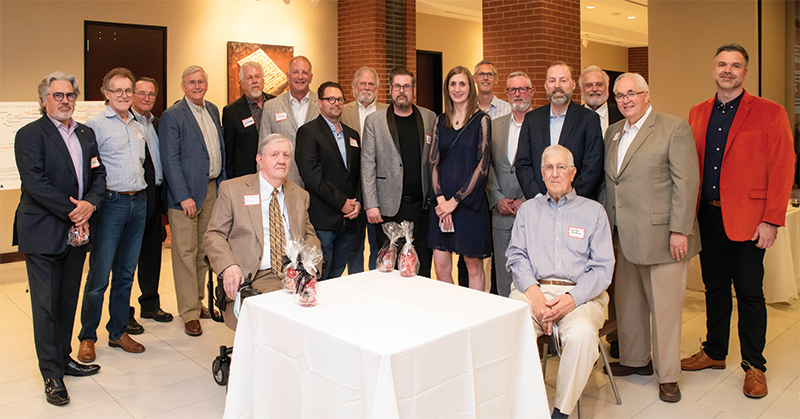
Sep 08, 2022
On May 14, at the headquarters of the iconic local company Acme Brick, the Fort Worth chapter of the American…

Sep 08, 2022
There’s a rapid time lapse happening at the intersection of East 7th and Chicon streets in East Austin: Low-slung industrial…
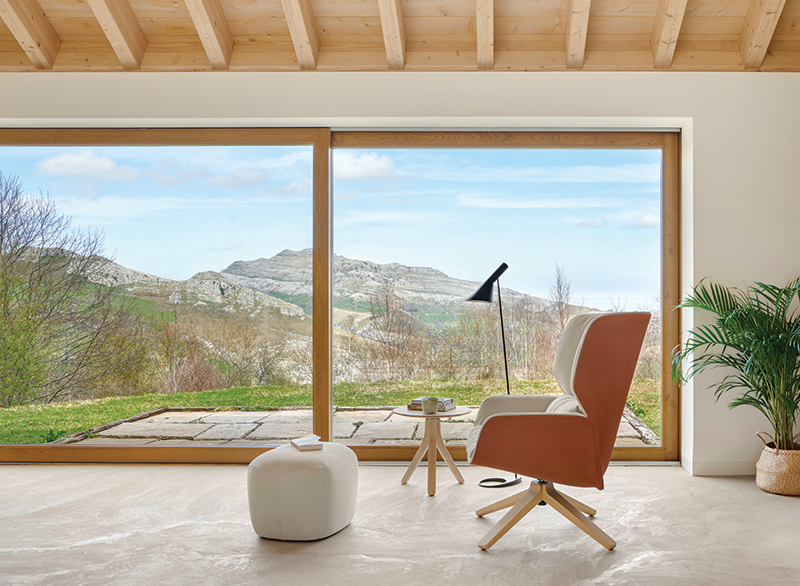
Sep 08, 2022
Open Range CollectionMannington Commercial The Open Range rubber plank flooring collection offers enhanced performance and acoustics for healthcare, education, office,…
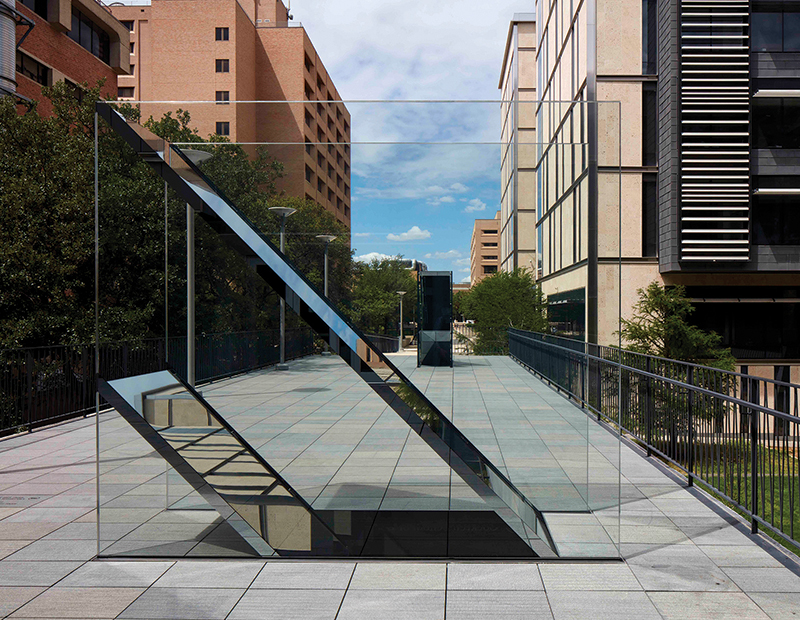
Sep 08, 2022
Oppenheimer’s installation is the latest acquisition by The University of Texas at Austin’s public art program, Landmarks.

Sep 08, 2022
Meet Kate Aoki, AIA, head of exhibition design at the Dallas Museum of Art and president-elect of AIA Dallas.
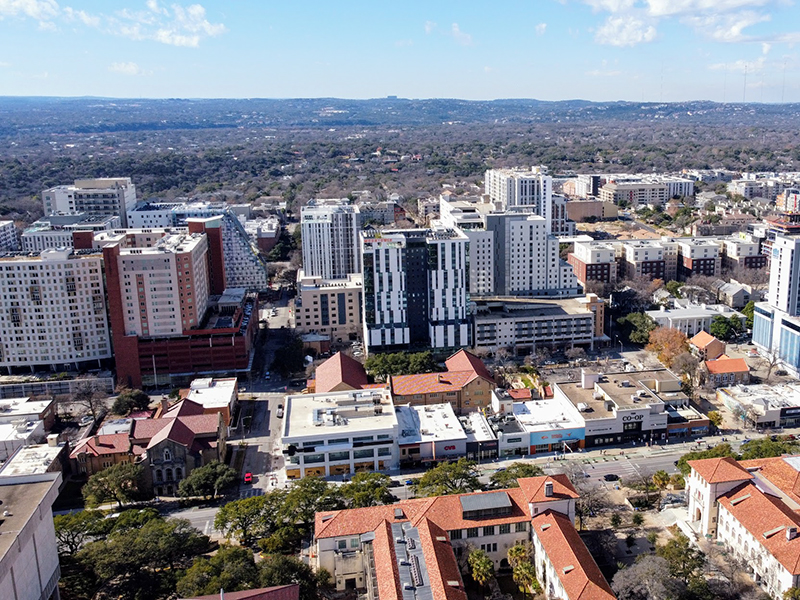
Sep 08, 2022
Many UT students are renting windowless rooms in the brand-new buildings in West Campus, and apparently, it's perfectly legal.
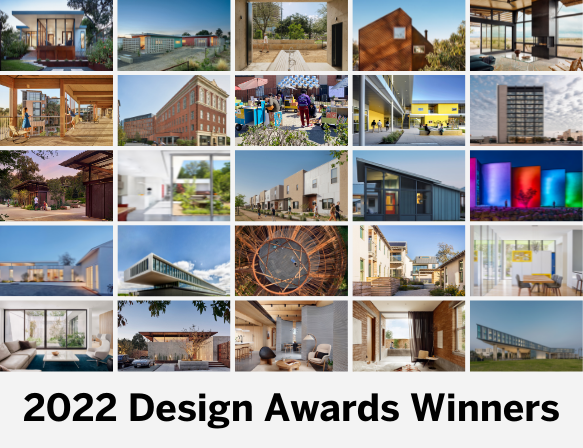
Sep 08, 2022
The Texas Society of Architects Design Awards program recognizes outstanding architectural and urban design projects by architects practicing in Texas…
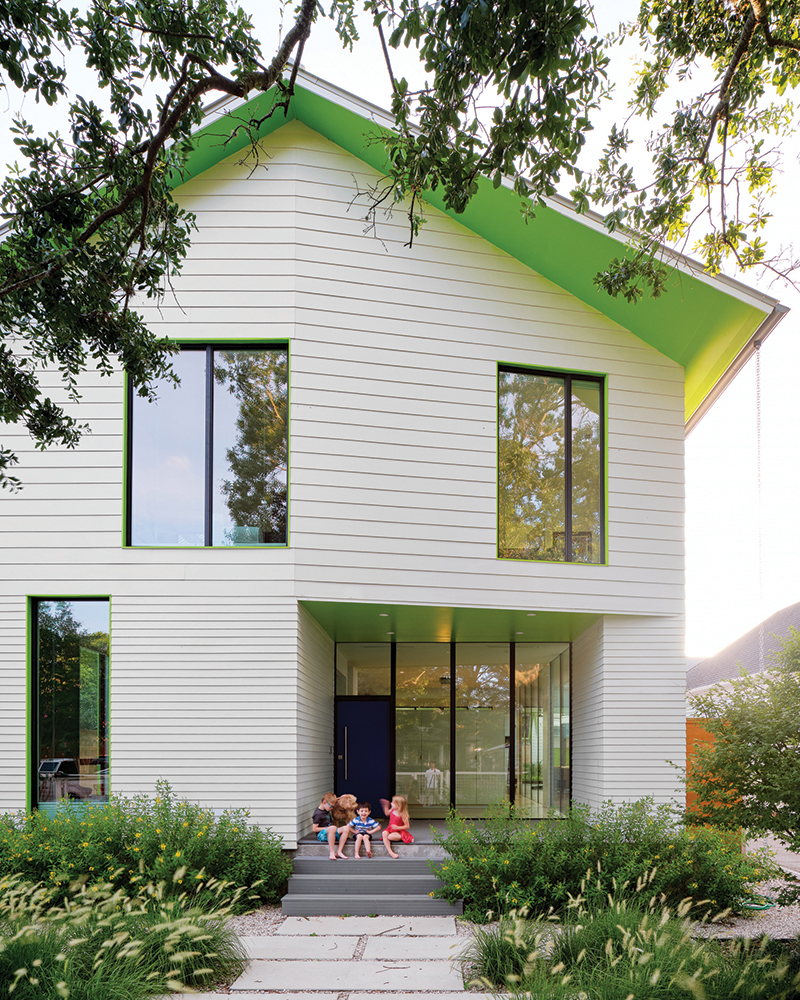
Sep 08, 2022
“Through its clear and clever design that is highlighted by the artful use of color, the architects have made the…
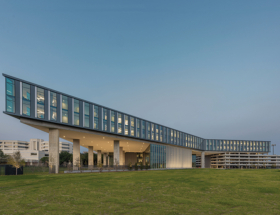
Sep 08, 2022
“Through inventive site planning strategy, this is an exemplary project that fosters a collaborative, healthy workplace while transforming a ‘leftover’…
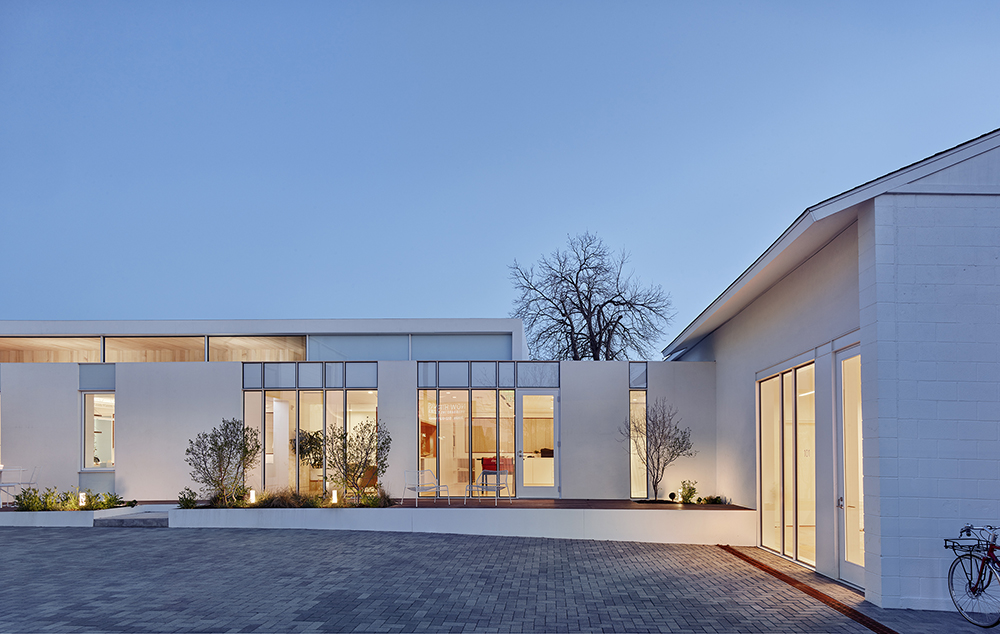
Sep 08, 2022
“A great street building that shapes a portal to the courtyard garden world behind. In terms of the adaptive reuse…
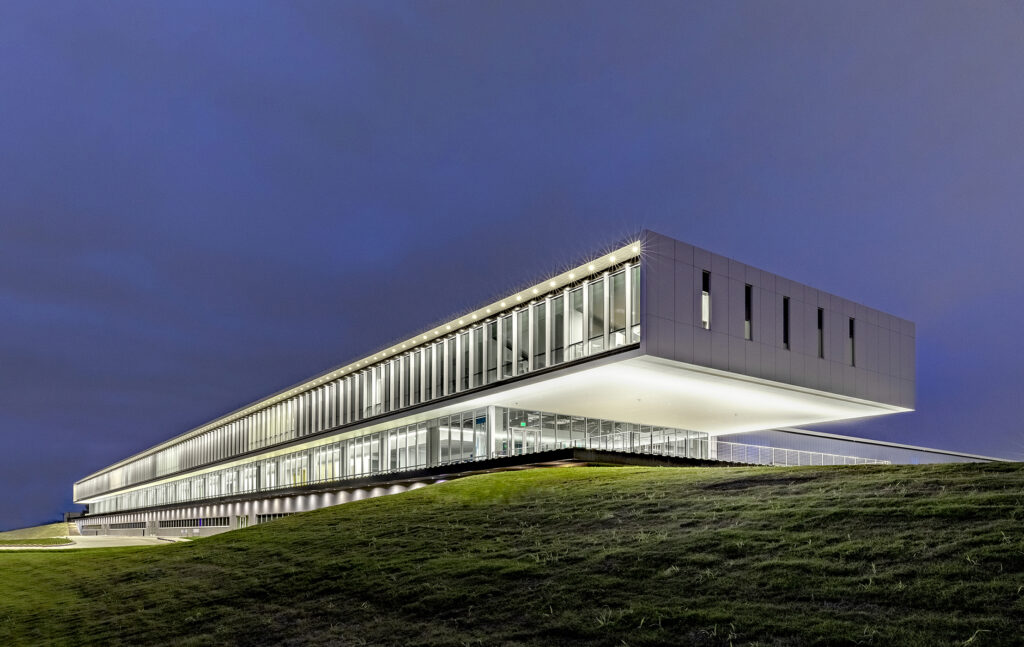
Sep 08, 2022
“Thoughtful planning and design at multiple scales add to the extreme gestures and proportions of the architecture to create a…
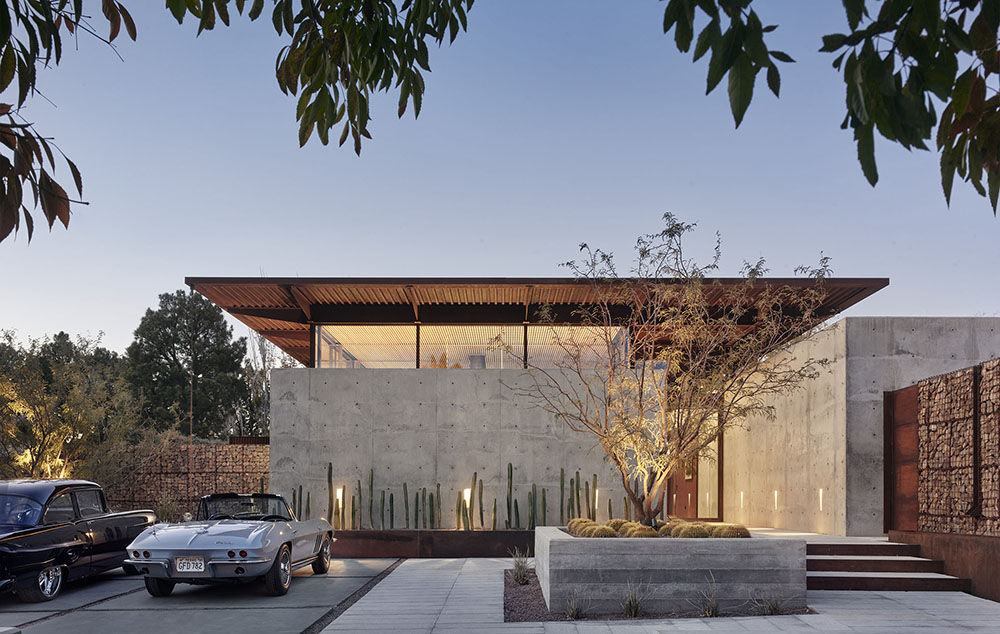
Sep 08, 2022
“This finely executed expansion is an exemplary expression of the vernacular-inspired spirit of West Texas.”— Paul Danna, FAIA Location El…
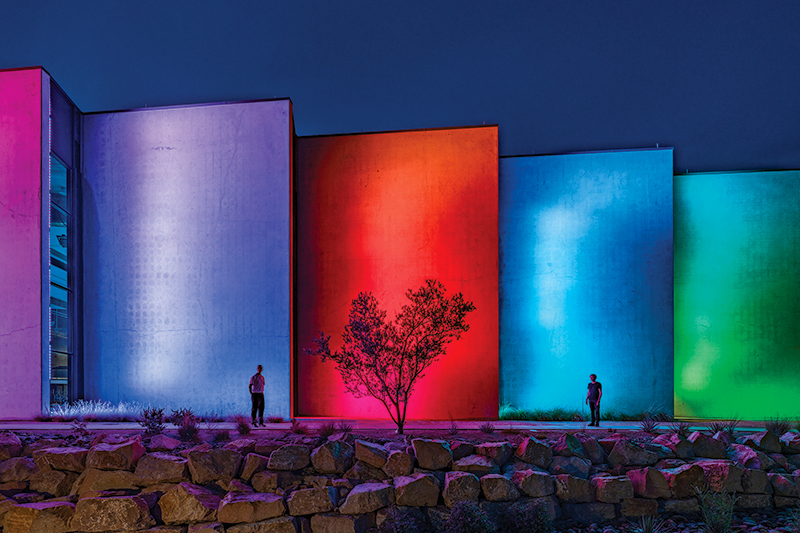
Sep 08, 2022
“Visionary in its emphasis on the microclimate and creation of public space and public presence inside and outside the facility.…
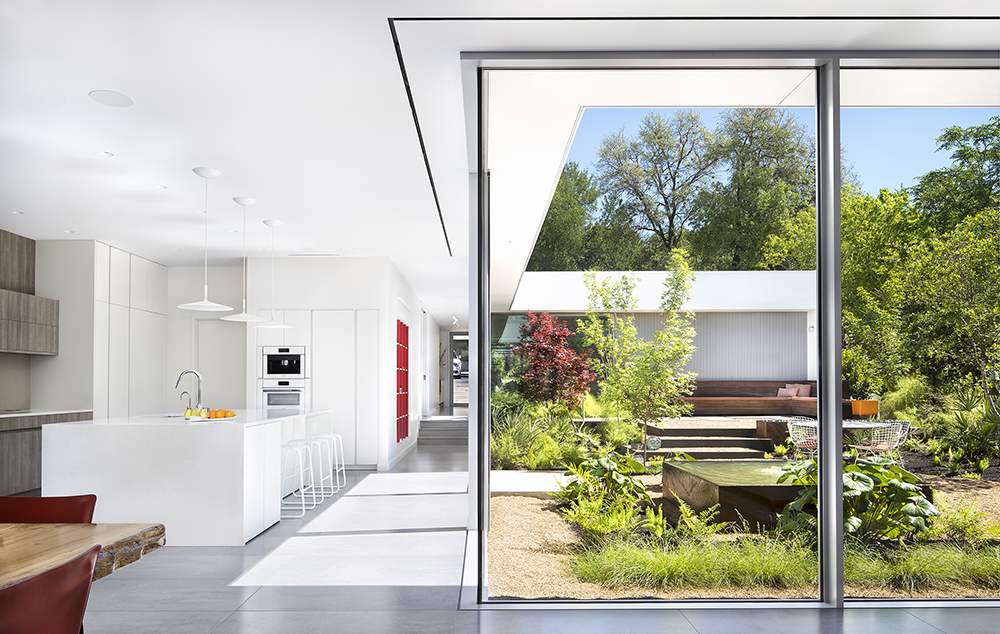
Sep 08, 2022
“An exciting and innovative approach to preservation. The careful restoration preserves the structure, contributing to the scale of the neighborhood.…
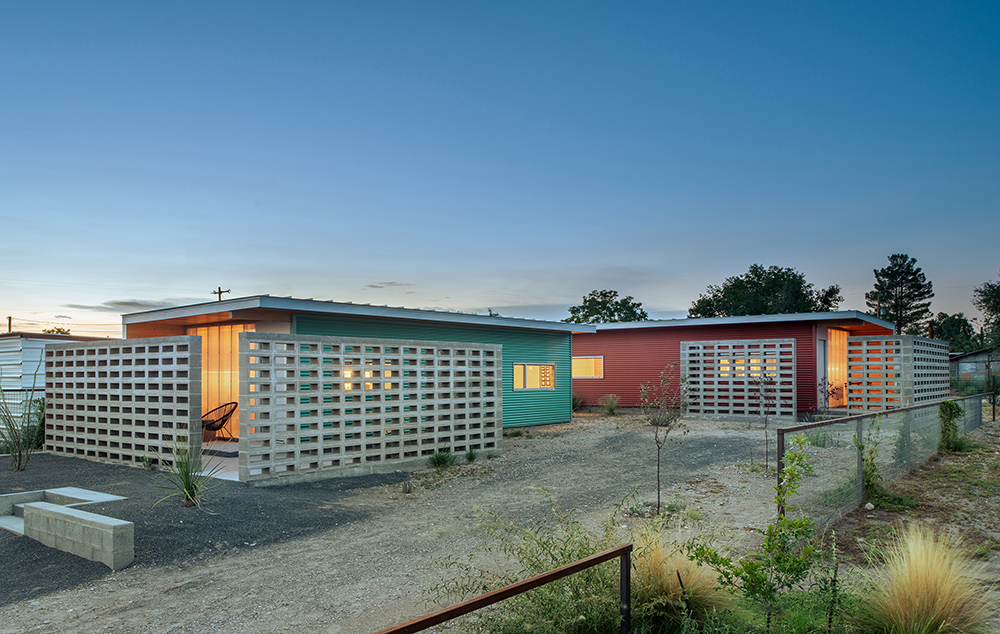
Sep 08, 2022
“Dignity and sense of place marked this project as distinctive. This project’s reading of vernacular ‘truck stop’ typology coupled with…

Sep 08, 2022
“This rigorous and artful composition of an architectural ‘kit of parts’ achieves a sense of substance, individuality, and community in…
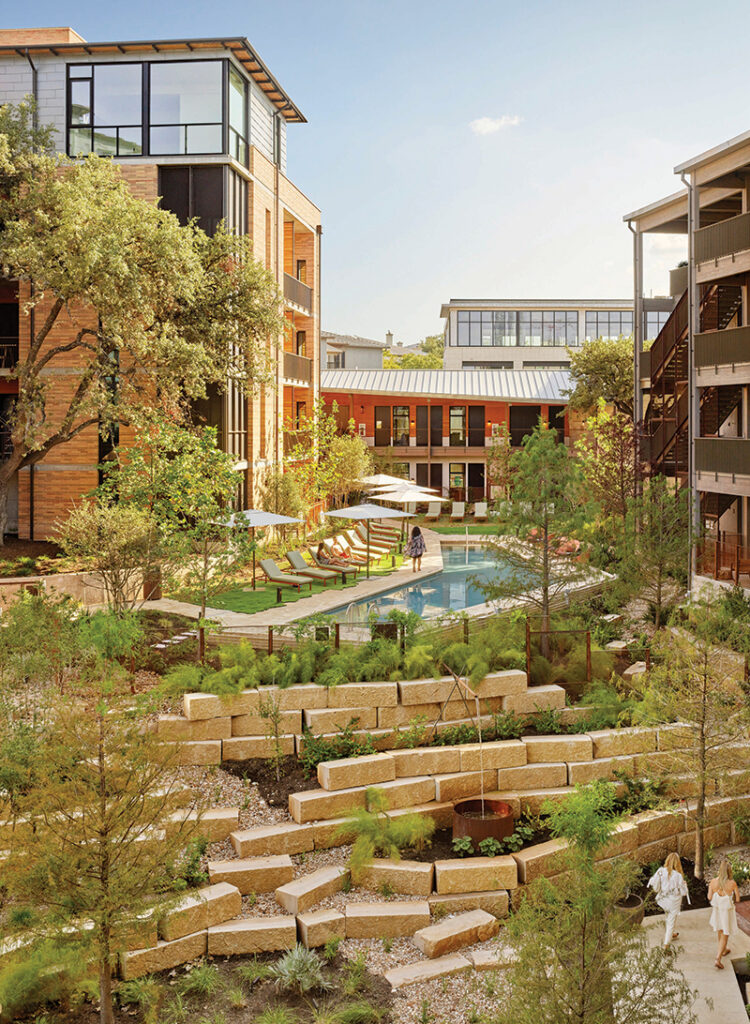
Sep 08, 2022
“Carefully designed buildings and a sensitive site plan set up a structural timber building supporting a low embodied energy approach…
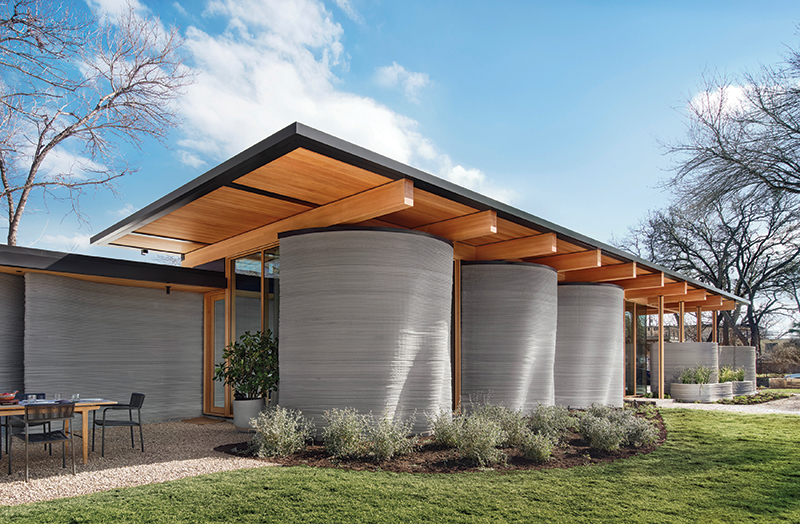
Sep 08, 2022
“The combination of traditional and advanced technologies creates a contrast that is clear yet balanced in this innovative home that…
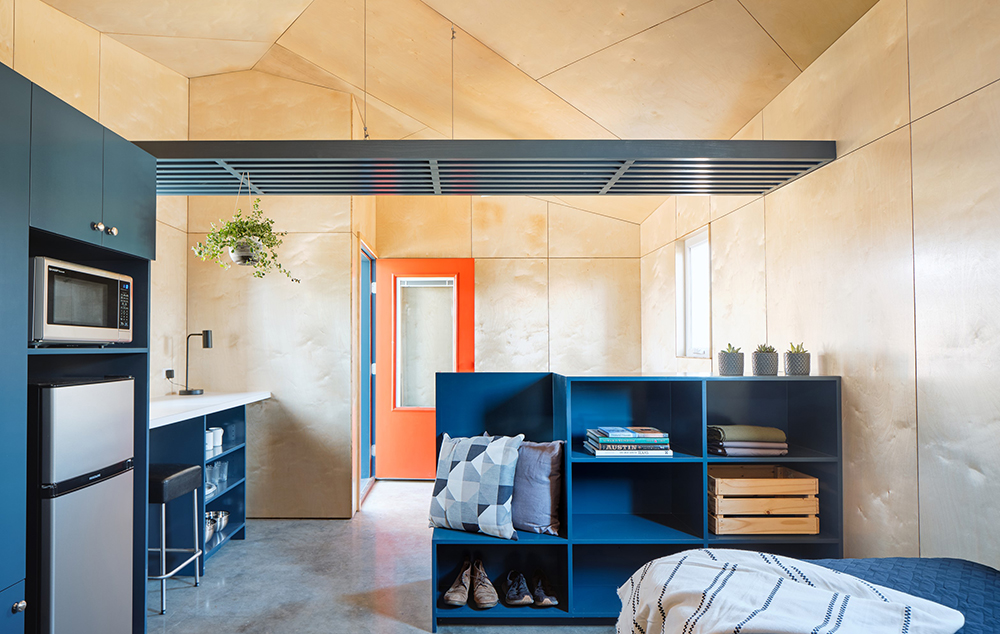
Sep 08, 2022
“The personalization of this tiny home was reflected in the careful choices around the board-and-batten cladding, color in the kitchen,…
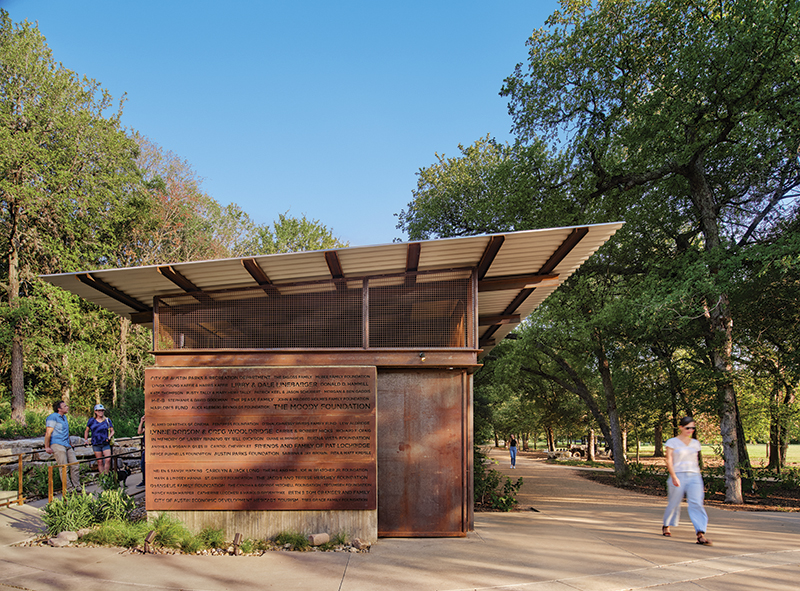
Sep 08, 2022
“The jury finds this project — one done within a tight budget and with robust durability requirements — to express…
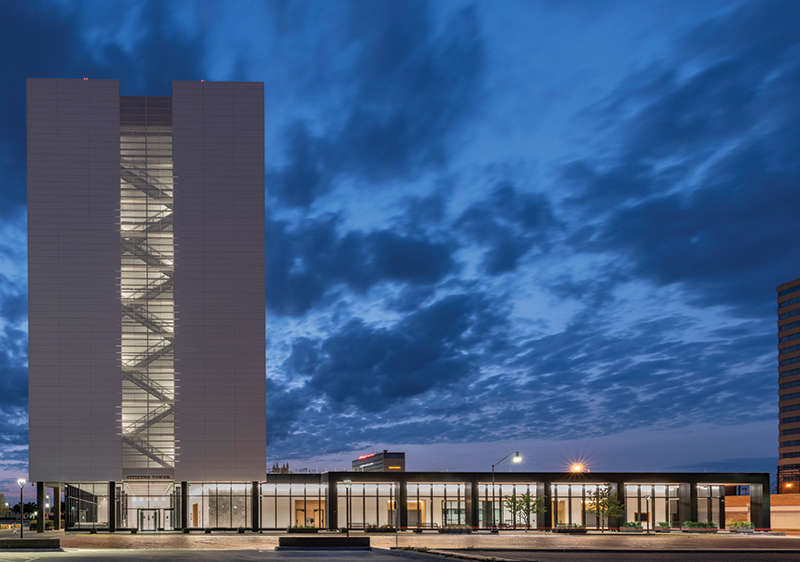
Sep 08, 2022
“This project is a bold and exemplary model of adaptive reuse, reimagining an abandoned office building into an engaging civic…
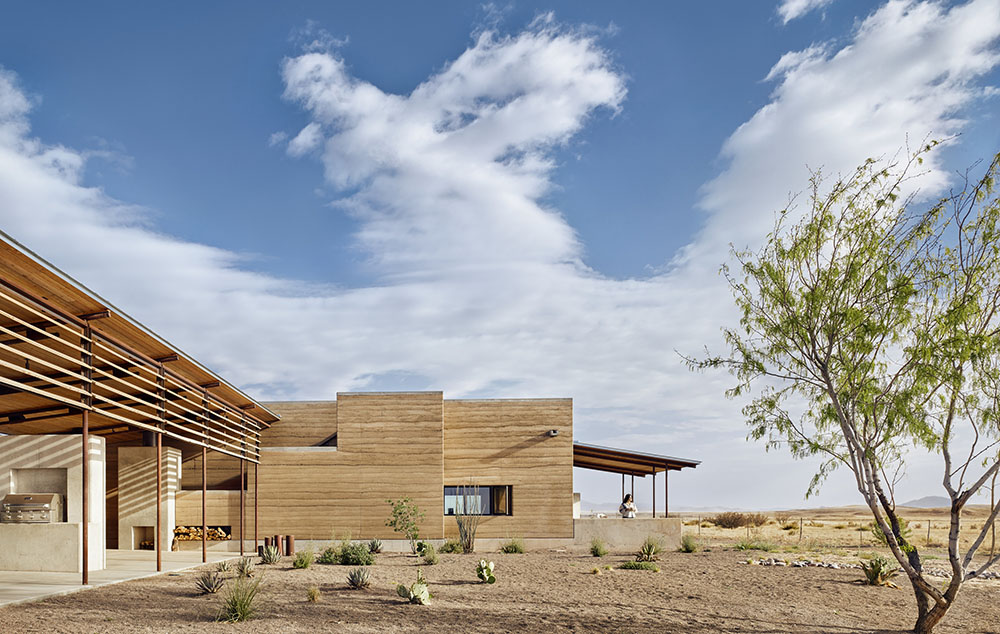
Sep 08, 2022
“The exquisitely detailed and executed rammed earth walls artfully express the natural and the man-made in this ephemeral architectural composition.”—…
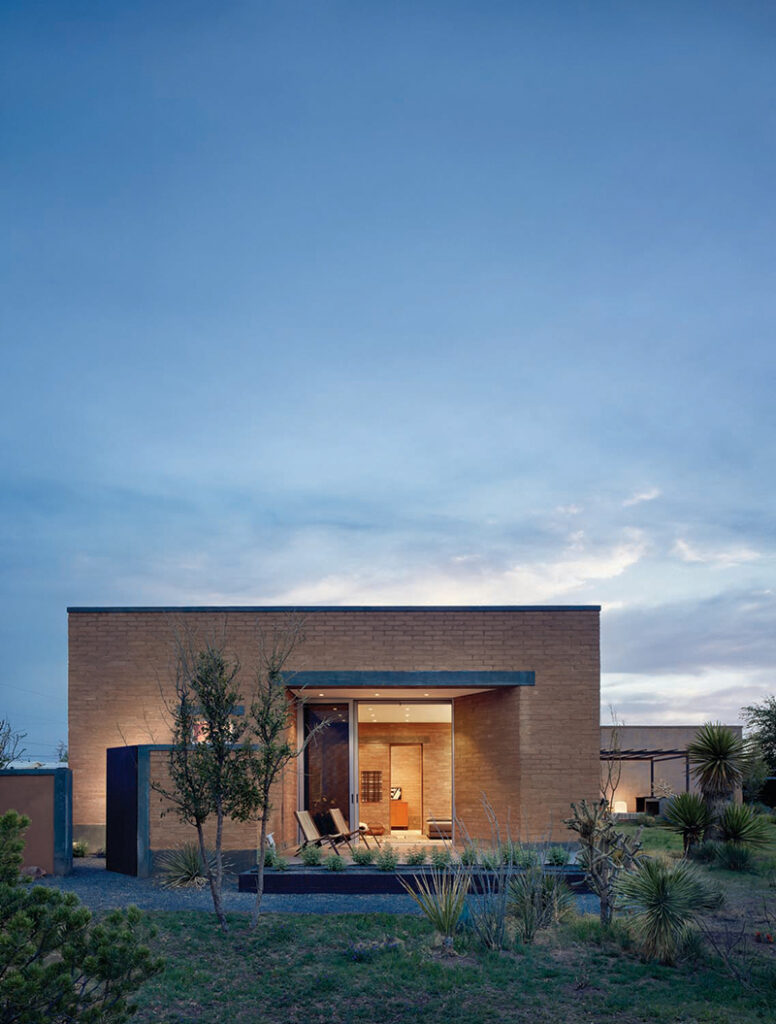
Sep 08, 2022
“The respect for natural materials, craft, and traditional materials comes across in the design of this beautifully scaled addition to…
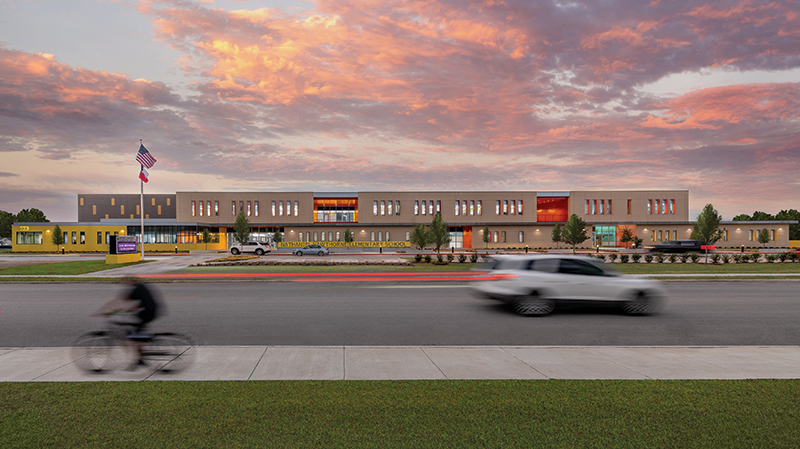
Sep 08, 2022
“Designing schools is difficult: Engaging students, bringing in light, and developing spaces to learn and play are challenging. With the…
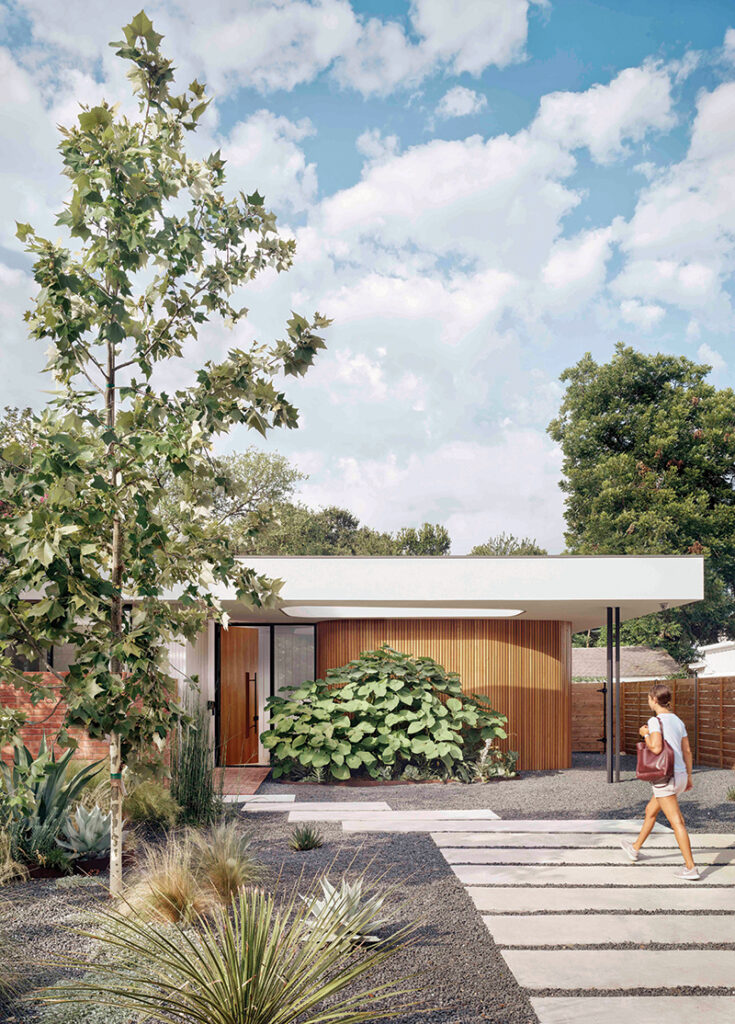
Sep 08, 2022
“The jury commends this design for respecting the scale and rhythm of the historic neighborhood, its restrained use of materials…
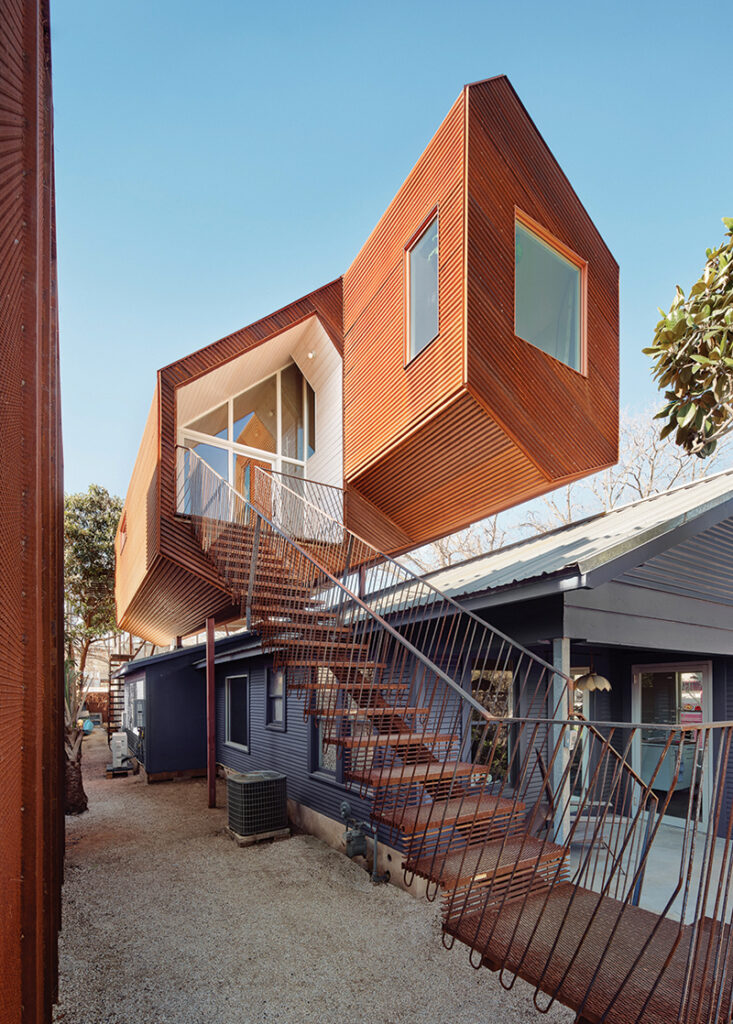
Sep 08, 2022
“This project was both debated and enjoyed by the jury. Choosing not to change or impact the existing building nor…
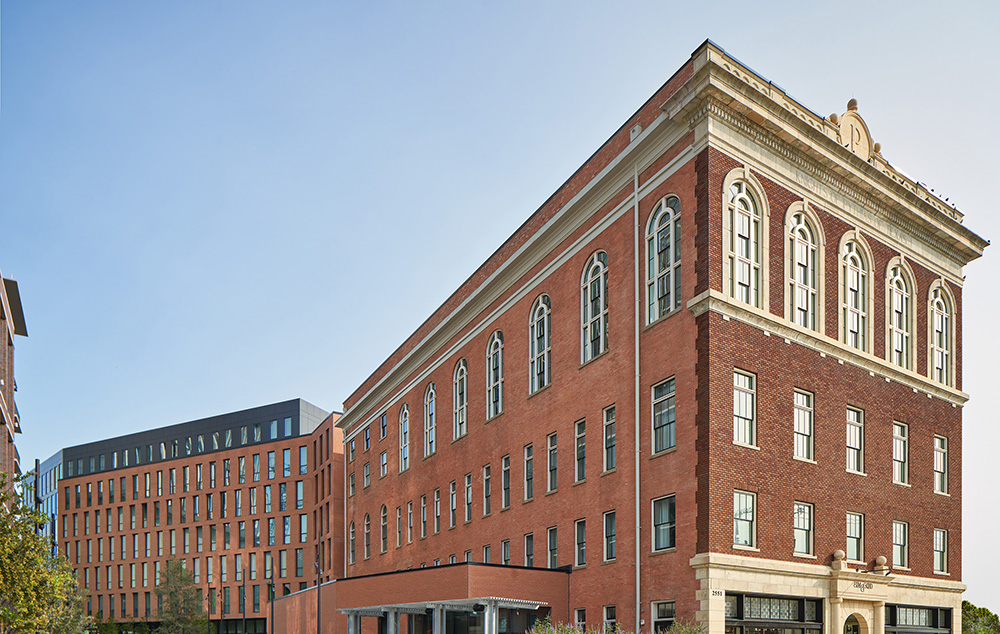
Sep 08, 2022
“This combination of new and old successfully demonstrates a new approach to addition/restoration projects. The new brick addition delivers something…
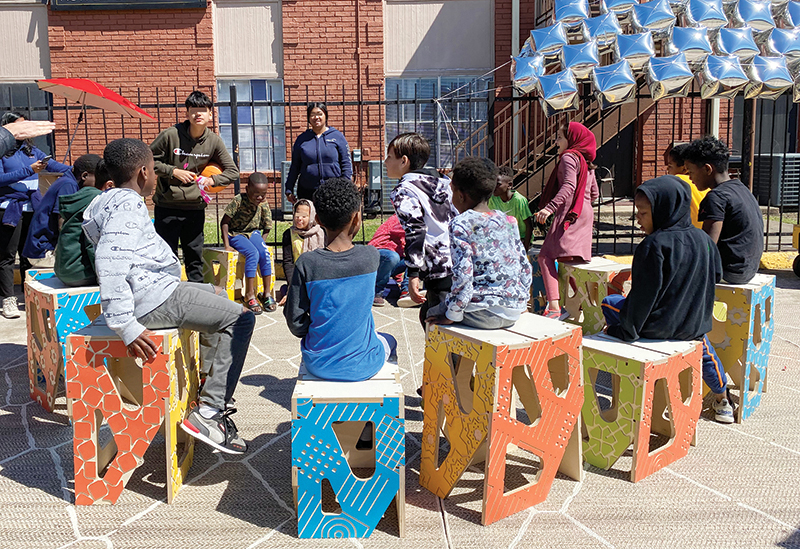
Sep 08, 2022
“This project stood out in its consideration of scale as well as in its temporary nature. In community spaces, the…
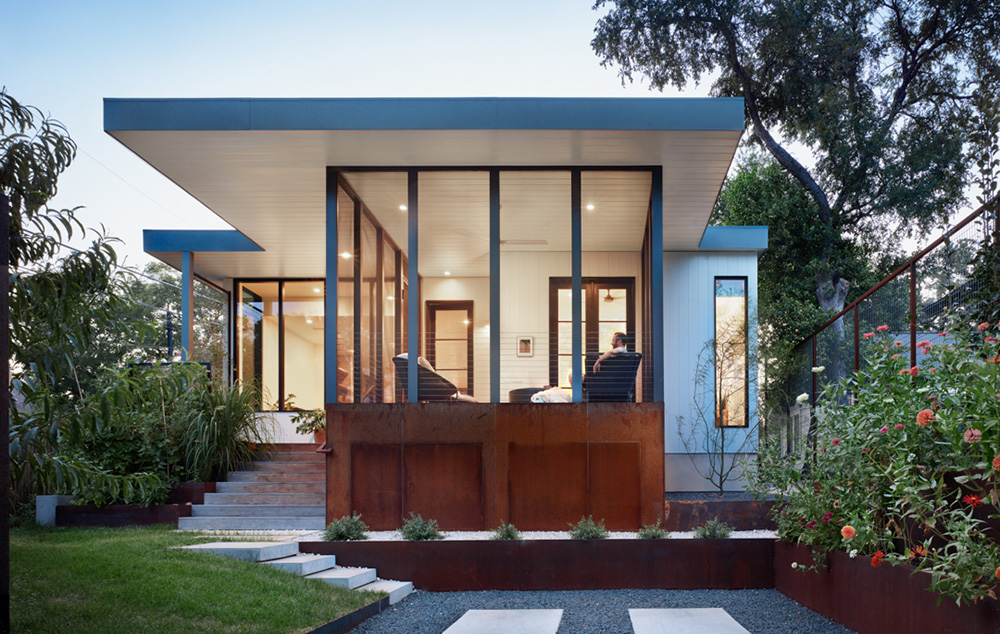
Sep 08, 2022
“Through a combination of restrained alteration and thoughtful editing, this project models an exemplary transformation of an existing building into…
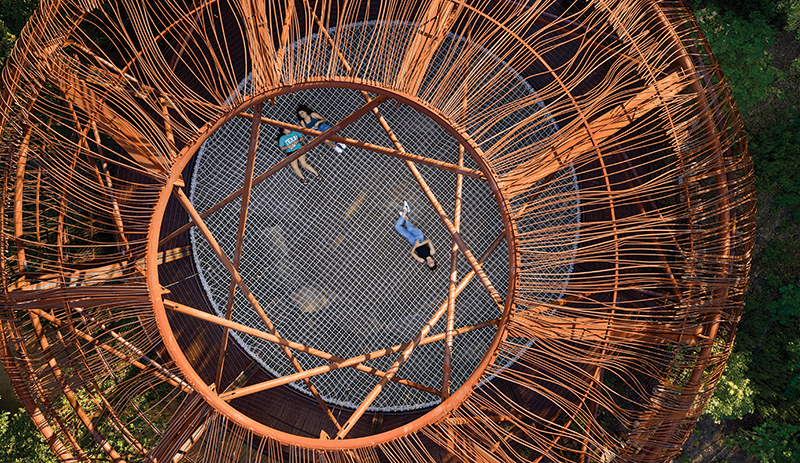
Sep 08, 2022
“The Tree House is ephemeral yet has such clear geometries. Architecture for play and exploration is an important and unexplored…
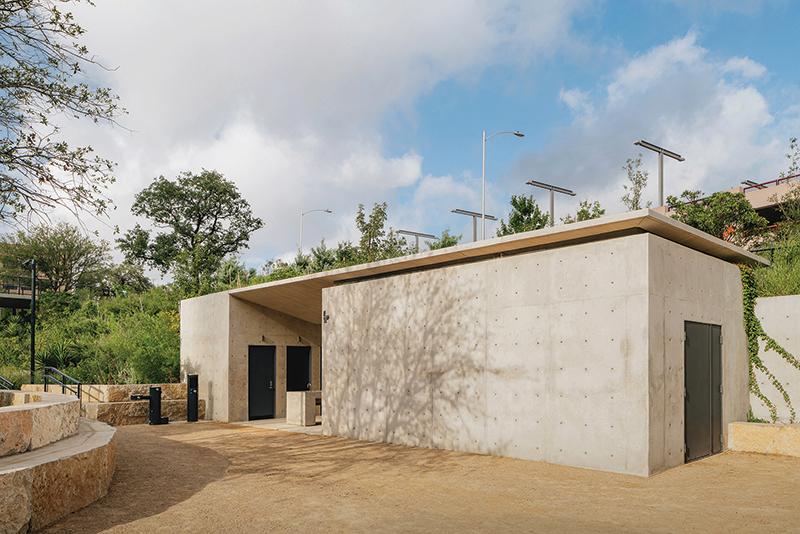
Sep 08, 2022
“A much-needed amenity that isn’t often afforded the principles of good design. This grounded yet light-filled, warm-toned, poured-in-place concrete shelter…
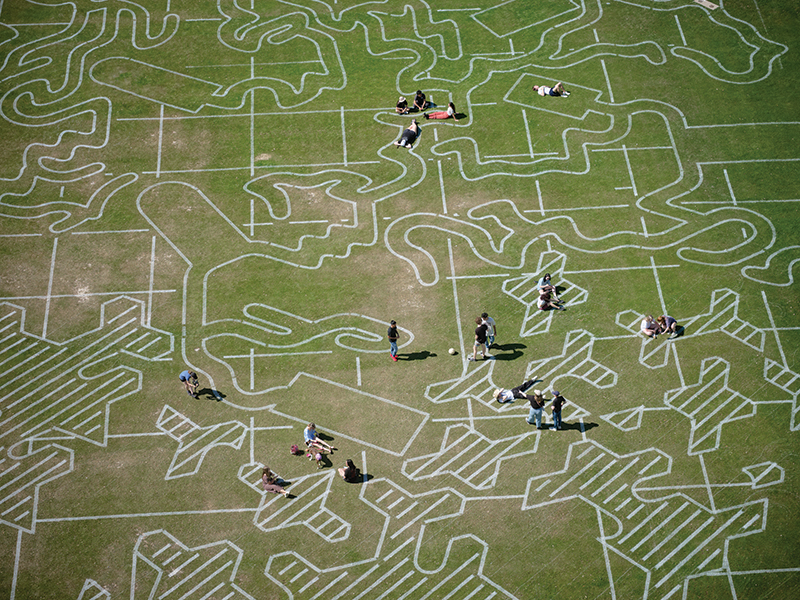
Sep 08, 2022
Labyrinth was a fleeting installation. Monumental in size, it appeared and vanished in the space of a week. The project…





































