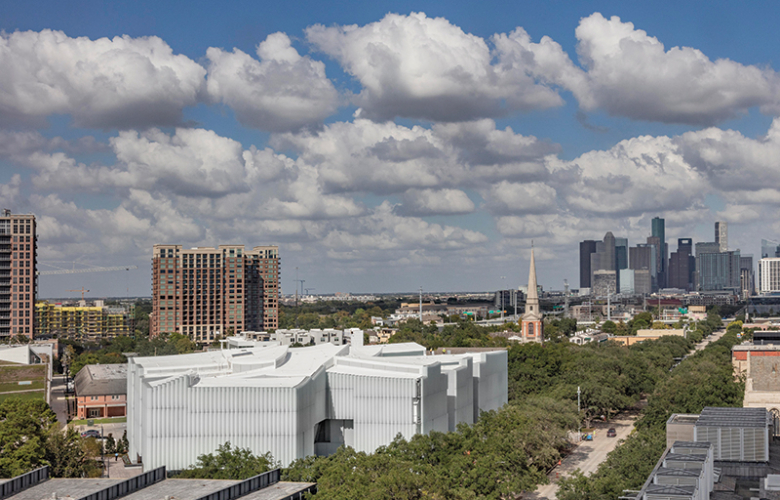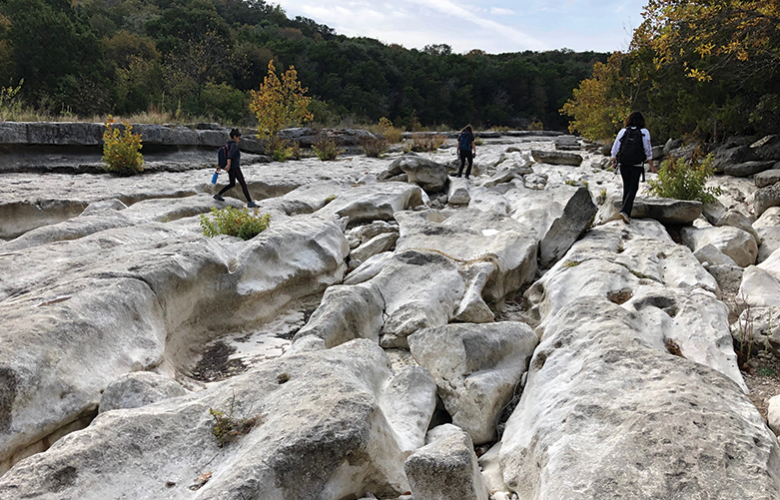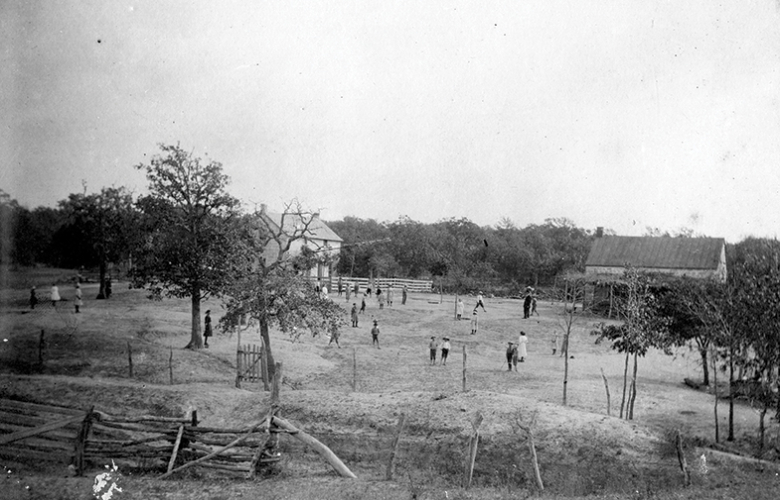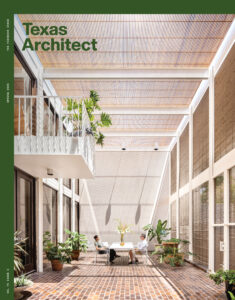The Little Thicket
The Soto, an office building in San Antonio, is the largest mass timber project in Texas.
Architect Lake|Flato Architects
Architect of Record BOKA Powell
Client Hixon Properties
General Contractor Byrne Construction Services
Structural Engineer Danysh & Associates
Structural Engineer – Heavy Timber StructureCraft
MEP Integral Group
Civil Engineer Pape-Dawson Engineers
Lighting Design Scott Oldner Lighting Design
Landscape Architect Hocker Design Group
A new form of mass timber construction has slowly made its way to the States from Europe over the past decade. Although wood structural systems have been around for millennia, contemporary design and manufacturing technologies have expanded the material’s construction capabilities while reducing the impact on historic tree populations. Young trees, responsibly forested and harvested at a mere 10–15 years of age, are laminated together to produce structural timber members that have supported buildings up to 18 stories high (so far). The wood stores carbon absorbed by the trees during their lifetimes, and this poses a significant environmental advantage over steel and concrete, whose production represents about 12 percent of carbon emissions in the U.S.
The developers at San Antonio-based Hixon Properties were drawn to the alluring aesthetic and sustainable nature of mass timber. Having acquired nearly 10 acres of real estate along Broadway between the booming Pearl District and downtown, Hixon met with Lake|Flato Architects and Overland Partners, whose offices bookend the area in question, to discuss the best strategy with which to activate the numerous parcels of land situated among a mix of low-rise, underutilized buildings from the early-to-mid-20th century and a number of rapidly developing apartment complexes. The resulting master plan, carried out by Lake|Flato, includes a series of exciting new and renovated spaces, both public and private, that project architect Todd Wascher, AIA, hopes will serve as the “central node” for the district.
At the heart of this development lies The Soto (“grove” or “thicket” in Spanish), a six-story mass timber office building with ground-floor restaurant and retail programming as well as a 15,000-sf public courtyard connecting two future projects. “We started with The Soto because we wanted to make a statement both visually and sustainably about the quality of the work to be done, here,” says project manager Hunter Kingman. The Soto is currently the largest mass timber project in Texas, employing 1,200 glulam columns and beams and over 500 dowel-laminated roof, floor, and breezeway decks to create 140,000 sf of commercial space. Concrete was used at the base of the structure to form its subterranean parking garage, first level, and elevator core. The remainder of the building is supported entirely by highly specialized timber sections, engineered by StructureCraft, a Canadian group focused on timber engineering and construction.
The planning and collaboration between StructureCraft and the local contractors at Byrne Construction Services facilitated a remarkably smooth and rapid framing process — crews were able to erect one floor every two weeks. According to lead contractor Tony Battle: “Because of all the time we spent early on, when the timber arrived, it literally went together like Lincoln Logs.” The facade, however, presented more of a challenge. The exterior of The Soto combines brick, metal panels, curtain wall, and window wall applications. Because of their unfamiliarity with wood structural systems, the contractors spent extra time ensuring that the weight of this complex skin could be supported.
Careful consideration was also taken on the interior regarding the wood members. The dowel-laminated timber roof decks, composed of two-by lumber sections that are doweled together, were so appealing that the designers decided to bury all HVAC and electrical equipment in a raised floor deck. This deck provides an advantage from a development standpoint, not only due to the refined overhead aesthetic, but also because it allows for greater flexibility and individualized airflow for tenants. Ventilating spaces from the ground up creates a healthier environment than conventional systems, by pushing contaminated air up and away from inhabitants — a definite amenity in the time of COVID.
While the pandemic has raised many questions and concerns about the safety and necessity of office space, the developers are optimistic that The Soto, because of its unique, sustainable design and role in a larger, lively master plan, will grow to become both a successful workplace and a community hub. The city of San Antonio is currently in the process of redeveloping Broadway, elevating and encouraging the essentially nonexistent pedestrian experience by expanding sidewalks from 5 ft to 14 ft. With this in mind, a large breezeway was cut through the ground level of The Soto to welcome the anticipated foot traffic into the public courtyard. Although the coronavirus has slowed the current progress of so many projects, it is both refreshing and uplifting to see The Soto coming online and looking forward to a brighter future.
Sophie Aliece Hollis is TA’s editorial assistant.
Also from this issue











