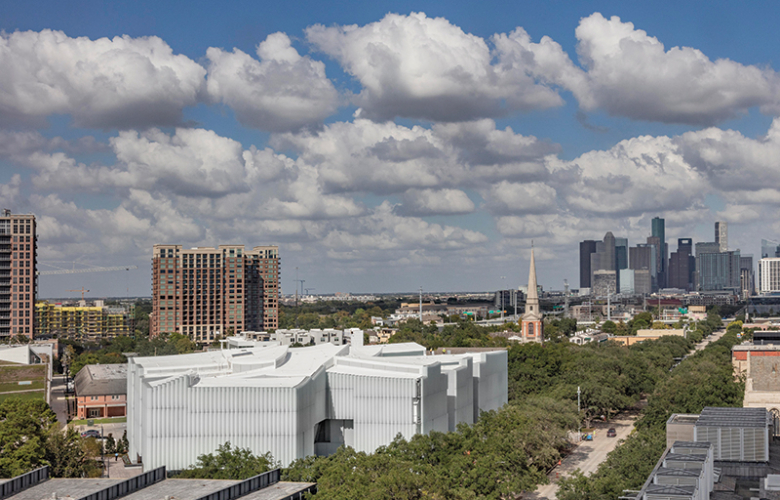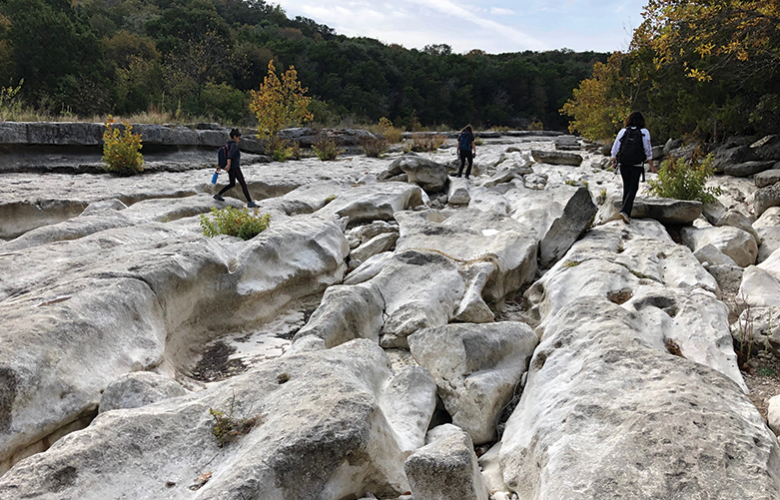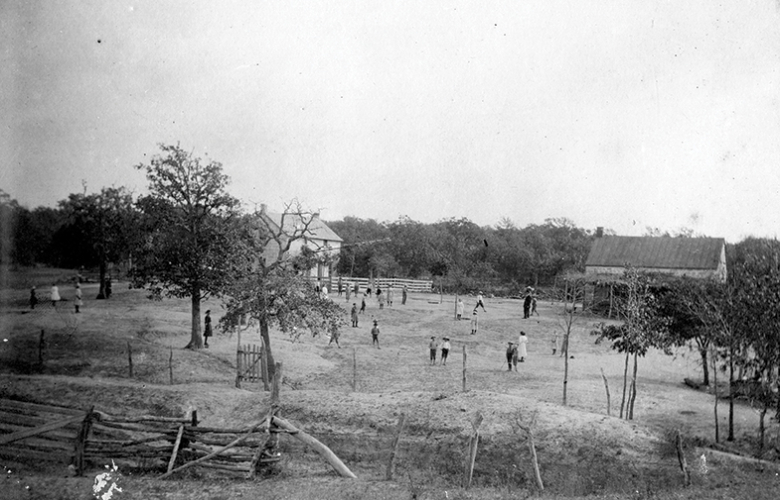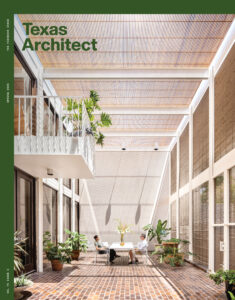Snøhetta to Redesign Blanton Museum Grounds
In January, the Blanton Museum of Art unveiled a redesign of its grounds on the campus of The University of Texas at Austin. Completed by Snøhetta, the comprehensive rethinking of the site reveals how the museum is seeking to play a louder role in engaging the public and defining and reflecting the culture of the burgeoning city it calls home.
The Blanton’s Spanish Mediterranean-style buildings, completed in 2006, are unassuming. Designed by Kallmann McKinnell & Wood Architects (after university regents rejected proposals by Herzog & de Meuron), they sit quietly along the highly trafficked border between institutional bookends of the university and the Texas Capitol. Housing what is a primary museum in Austin, they serve both the campus and city and are aptly positioned to do so at this very public edge between the two.
This context is changing. On campus, the conversion of Speedway Mall has created a central pedestrian spine just north of the Blanton. To the south, the Capitol Master Plan will roll out a carpet of green space from the Capitol, culminating in the Blanton’s plaza. This strengthened connection affords the museum an opportunity to act as the campus’s front door to the city, with the grounds improvement project a gesture to welcome people in.
The proposal redefines the museum’s presence within this changing context and better realizes its potential as a “gateway for community and an important anchor for students on campus,” says Blanton director Simone Wicha. A goal of the initiative is to provide a space, an exterior atrium of sorts, where visitors have the “feeling like they are already in this experience of the art museum.”
The Blanton’s yearly Block Party helped inform how the space between the buildings could be transformed with active programming, and this is reflected in the design of the Moody Patio, which provides vibrant outdoor space with a lawn, seating areas, and two raised platforms that can be used for programmed or informal events. Curving pathways and native landscaping encircle the museum buildings — the original annex and gallery buildings, as well as the recently completed “Austin,” by Ellsworth Kelly — providing improved connections and wayfinding through a variety of more intimate landscaped moments.
Snøhetta, a firm incorporating both architecture and landscape practices, was selected for its innovative approach as well as its respect for the past. A UT alumnus himself, founding partner Craig Dykers, FAIA, expressed a connection with the Blanton’s collection and its link between contemporary and historic art. This informed the approach, which Dykers describes as aiming to “create something that made a more identifiable statement for the museum’s contents on campus and its relationship to the future as well as the past.”
A series of petal-shaped structures creates a highly visible public image for the project along the southern portion of the plaza. Reminiscent of plant forms such as a gingko leaf or a flower petal, these slender, self-supporting steel structures extend 40 ft in height, affording ample views through the plaza. Clad in perforated metal, they will provide shade and a dappled light reminiscent of that cast by the live oak canopies on campus. Painted an off-white, they will reflect light and can be softly illuminated — a feature that will give presence to the space at night. The individual curving profiles meet to form an arched silhouette, echoing the architectural features of their surrounding context in sweeping figurative gestures.
Two interventions on the facades of the buildings accentuate their entries: An arched portal identifies the main entrance at ticketing, while the mirror of this form appears, upside down, on the upper level of the neighboring gallery building, affording visitors a perch from which to view the plaza. Likewise, a mural along the interior wall of the gallery building’s loggia, by Cuban-American artist Carmen Herrera, will enliven the public space with art before one even enters the galleries.
The proposal manages to refresh the museum’s image in a way that is striking yet sensitive, finding unexpected connections to its context and utilizing the nuances of the landscape design to improve and expand upon the visitor experience. The Blanton expects to break ground in February and complete construction in summer/fall 2022.
Cameron Kraus, Assoc. AIA, is a technical designer for Gensler in San Antonio.
Also from this issue








