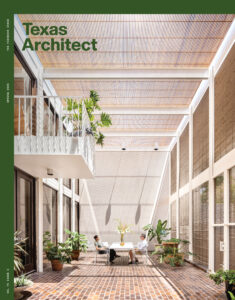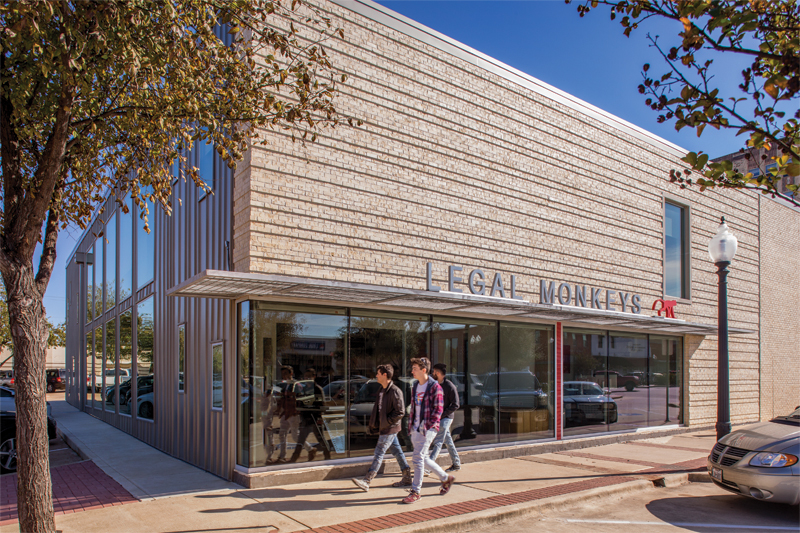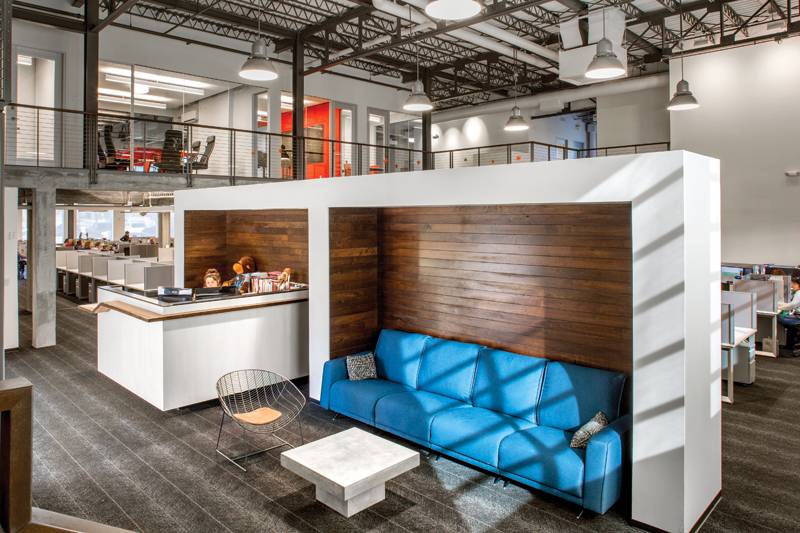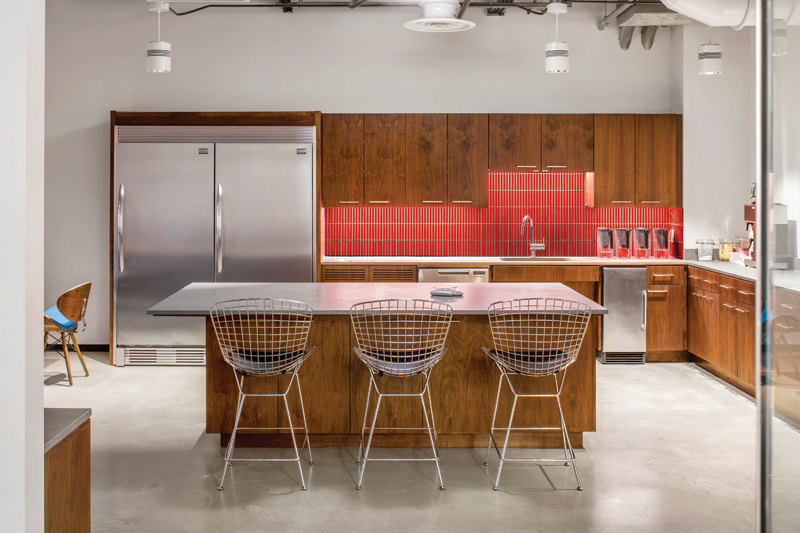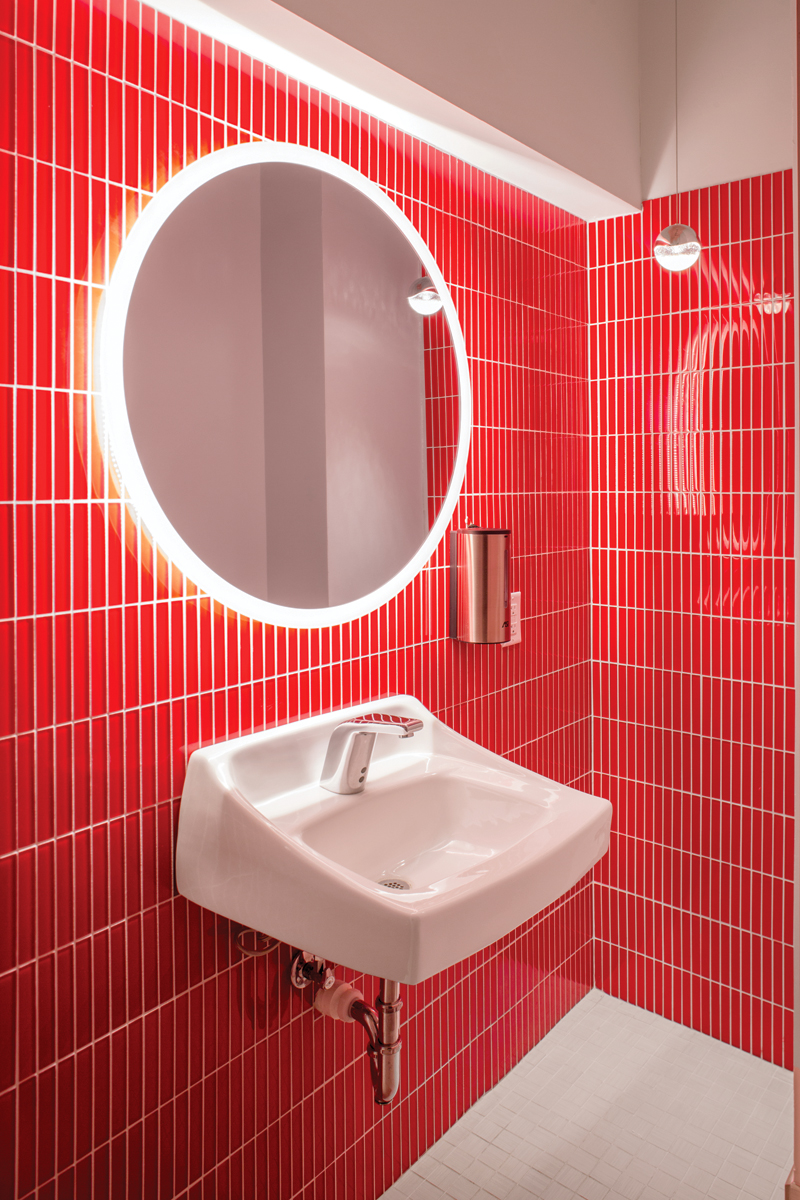Monkey Business
Legal Monkeys, a legal service provider that collects medical records for personal injury firms, has a new headquarters in downtown Bryan. Designed by BBA, it comprises a converted mid-century bank building and mirroring addition whose open, bare-bones aesthetic is meant as a lure for a young workforce.
Architect BBA ArchitectsClient Daniel and Stark
General Contractor Keys & Walsh Construction
MEP Engineer Pax-Sun Engineering
Structural Engineer Dunaway Engineers
Civil Engineer Bleyl Engineering
In this case, the monkeys are not lawyers, but rather work on their behalf, collecting medical records and other data for law firms. Think CAD monkeys, for lawyers. The 10-year-old company, an outgrowth of a personal injury law firm, is located in downtown Bryan. The owners understand the value of historic structures and the importance of a vibrant downtown. Bursting at the seams on the top floor of a law office building across the street, they purchased a city block that included a surface parking lot and a 1950s bank building being used for storage. The minimalist design of the original structure — with a main entry portal on the west, casements on the south, railroad on the east, and a drive-through on the north — ensured that the substantial addition does not compete for street presence.
The building footprint was doubled in size, to the north. The new structure is transparent, open to the street and peering pedestrians. Light is allowed to penetrate into the original bank building. Darren Heine, AIA, president and senior project architect for BBA, the firm that designed the project, credits the “simple parti of mirroring the existing building and using the same structural system” for the success of the plan.
The expansion joint that separates the existing structure from the new is articulated at the front facade as a wide stainless-steel reveal. It is playful, emphasizing the difference rather than trying to conceal it. The joint cover is backlit, allowing it to be prominent in the evening. The joint is expressed in the floors and walls at the interior, where it runs through the middle of conference rooms and offices. Inside it matches adjacent finishes and is visually quiet. However, the staff knows what it is and why it’s there. The transparency of the building includes allowing the story of the expansion of the building to be seen.
On the north facade, facing the driveway and employee parking, huge storefront windows fill two thirds of the wall area. The solid portions are a random pattern of standing-seam siding, custom installed on site. Smaller windows punched through office spaces and the gym drive the alignment of the verticals such that the well-executed seams are uninterrupted.
Wrapping to the east, the lot backs up to the railroad. The original building had only a service entrance on this side. The addition is relatively quiet on this facade as well. The metal siding wraps around and meets the brick at that important expansion joint. There’s a glass garage door at the gym that allows light and fresh air into what can be a stinky room, and for equipment to be moved outside. There are two charging stations for electric vehicles in the back. They were meant to be for employees only; however, the public has found and uses them.
The original two-story bank lobby became reception and workstations. New first-floor spaces include administrative offices, workstations, the gym, and restrooms. The employees believe that the workstations in the new north room have enough natural light that they don’t need to turn on the lights. They should. The space comes alive when the lights are on.
The existing L-shaped mezzanine was doubled and expanded to become an H. It includes conference spaces, offices, IT, a training room, and an employee kitchen and break room.
The offices and conference spaces are transparent. Glass walls open to both north and south, ensuring that natural light from the large glass windows on the new north facade can get to the core of the building. Corey Cormier, Legal Monkeys’ CEO, was looking for a “team-minded approach with no visual isolation.” This transparency serves the culture of the business and ensures there are virtually no private spaces. Restrooms even have frosted glass panels in the doors.
The new street facade, using the brick removed from the north side, has a wonderful articulated surface that allows the intense light to play on a linear brick texture. The partner offices are on the street and serve as storefront windows into the space. The building could easily become a vibrant retail destination. The geometry of the storefront at the addition is clean and contemporary, but the lines are very traditional and work within the downtown context. “Multiple schemes were provided for the West facade,” Heine says. “We felt the need to be open to the street to allow for potential retail use in the future and to create a scale with connection to the street, but also deal with intense late afternoon and early evening heat. A combination of shaded complete openness at ground level and inverted heaviness of the brick above was the result. Recycling the existing brick and using it over the glass created a textured surface that really articulates in the afternoon.”
The corporate culture of the young company was shaped deliberately and dramatically by its move from the third floor of the nearby law office to the new space. The company currently employs 60 but is growing as fast as they can hire and train new employees. The exposed structure and stripped detailing with an industrial feel pushes the super cool workplace culture for office jobs in Bryan but also reflects the tight budget of the project. In the end, the space has the opportunity to be more lively and vibrant than the employees seem to want. My tour on a Tuesday afternoon was very quiet. Lights were off and headphones were in. Management had the shades pulled on the street, their lights were out, and the offices were vacant.
“When we began,” Heine says, “the narrative we requested from the owner described the type of environment they wanted: a space that reinforces the culture of the company — one that was interactive, familial, and a true team environment — a place where people see each other throughout the day with openness and transparency, along with quiet pockets for the necessary small group meetings. The mezzanine solution helped create that type of space.”
Amenities were added that prioritize employee well-being. The break area includes a ping pong table that has a serious ongoing tournament leader board. They host a weekly waffle breakfast and holiday potlucks throughout the year. The employee spaces are comfortable but not fussy. They are already evolving with the company culture. Turnover is still an issue. A consistent problem in a college town, it’s compounded by rather mundane work and wages that are low for long-term commitments.
A large internal stair along the east wall of the workstation bay in the addition is backed up with a wall of motivational quotes. The stair acts as both a sculpture and a platform for speakers during the daily morning meeting, which is known as the “Monkey Huddle.” The quotes were selected by the owners to keep staff focused on their goals, work-related and otherwise.
Elizabeth Price, AIA, is vice president at Upchurch Architects in Brenham.
