
Design for a Changing Climate
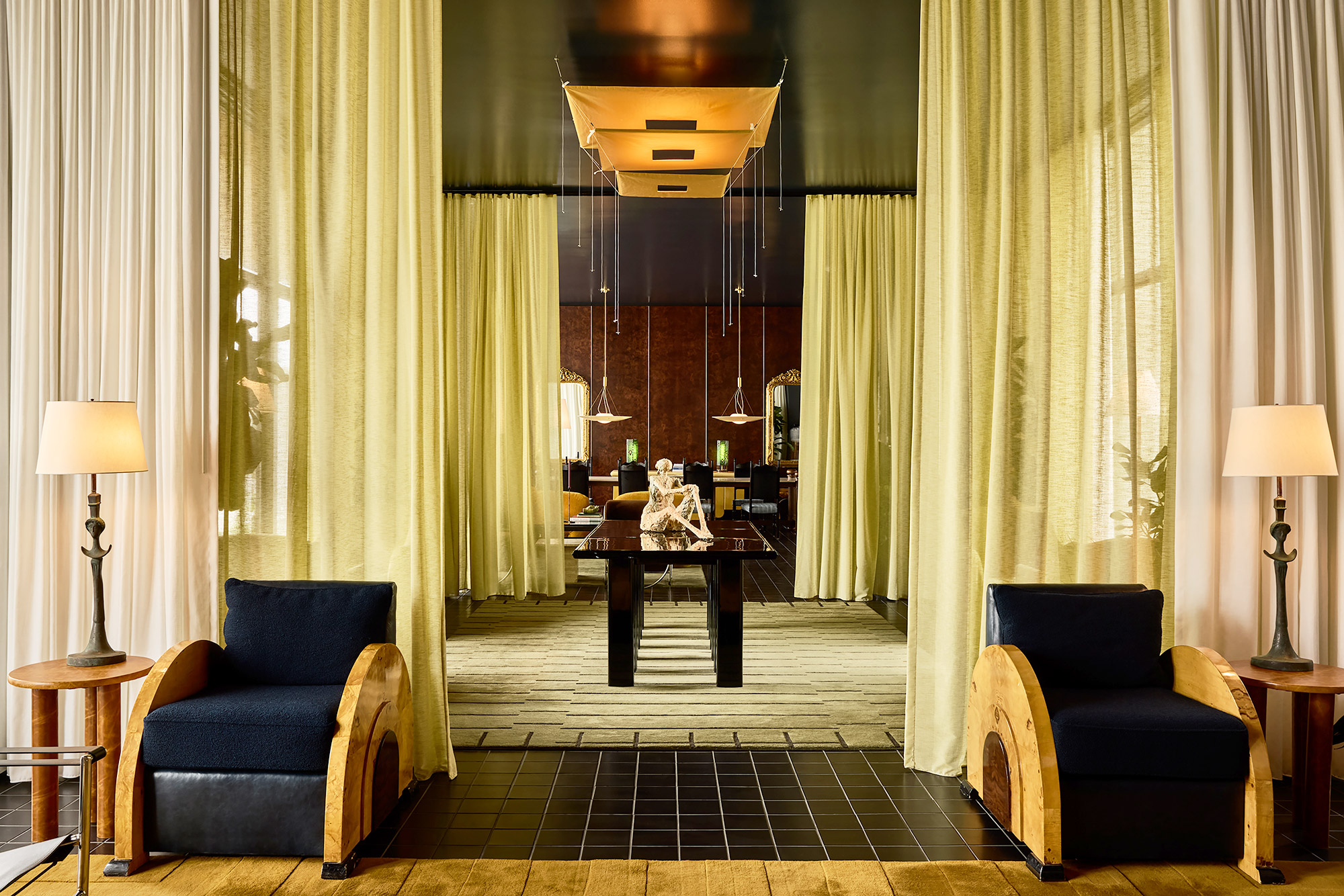
Modern Hospitality Meets Cultural Legacy
Tucked within a 1920s-era residential neighborhood at the southern edge of Montrose in central Houston sits the 30-acre Menil campus, a “neighborhood of art” with world-class buildings that protect centuries of cultural and artistic works. Dominique de Menil (1908-1997) and her husband John (Jean) de Menil (1904-1973) began collecting art shortly after immigrating to the United States from France in 1941 and settling in Houston. As historian Stephen Fox notes, the de Menils “brought Houston face to face with 20th-century modernism in all of its cultural aspects—art, architecture, music, theology, and civil rights.”
Their personal home, designed by Philip Johnson in 1951, is a modern, reductive building enlivened by an eclectic art collection and exuberant interiors designed by fashion designer Charles James. The house, in which the de Menils hosted a rich array of international guests, has been referred to as the “DNA of the Menil Collection”—the primary museum building designed by Renzo Piano and completed in 1987. Over time, the museum campus has grown to include the Cy Twombly Gallery (Renzo Piano, 1995), Dan Flavin Installation at Richmond Hall, Fresco Building (Francois de Menil, 1997), and Menil Drawing Institute (Johnston Marklee, 2018).

Adjacent to this ensemble now steps a quietly confident addition—a 71-room hotel designed by Lake Flato Architects. David Lake, FAIA, a founding partner of the AIA Gold Medal–winning firm, was mindful of the cultural importance of the neighborhood as they began designing the project as a welcoming bridge between the neighborhood and the Menil campus. The design team was also inspired by the modernist homes of architects Rudolph Schindler (1887-1953) and Louis Kahn (1901-1974), which led them to craft a tactile, quiet architecture. Five individual two-story structures, composed of modern planes of brick, wood, and glass, create four courtyards that weave around the existing trees, respectful of the sophisticated informality and scale of their neighbors. These volumes are wrapped with individual porches and connected by two-story external covered walkways, reminiscent of the nearby University of St. Thomas campus, designed by Johnson in 1958.
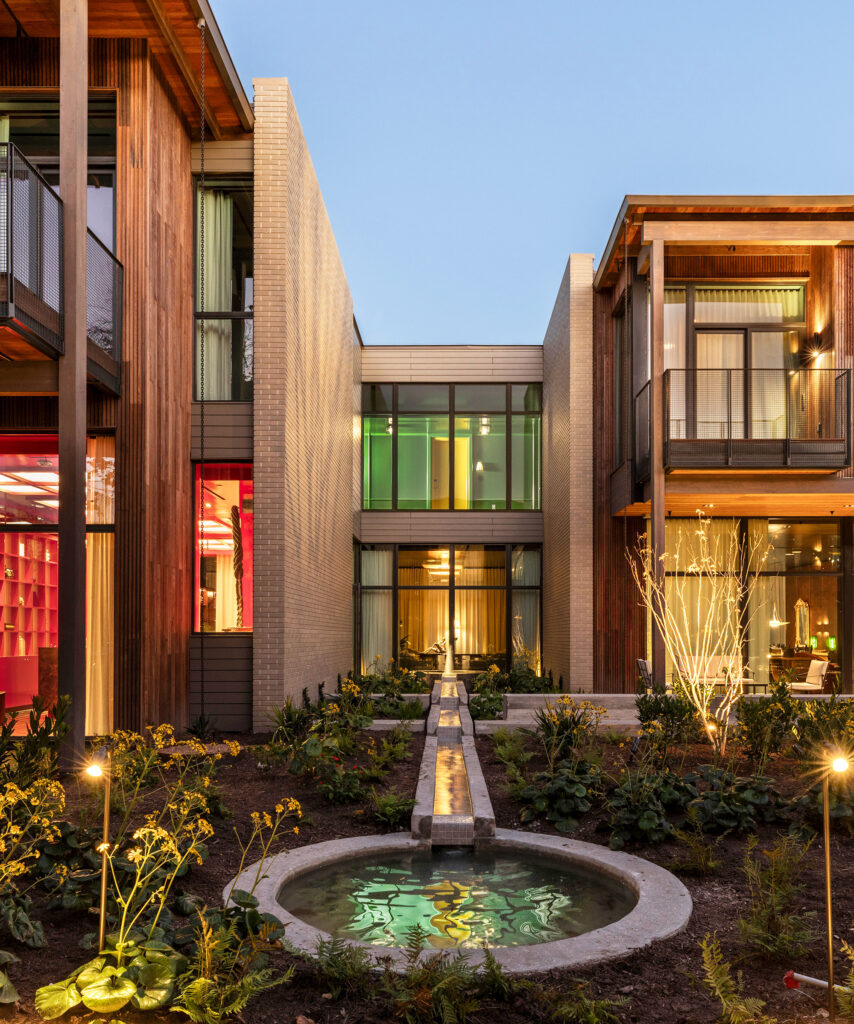
The communal exterior spaces were developed in collaboration with Ten Eyck Landscape Architects, matching the porosity of the surrounding neighborhood. A network of entries and meandering paths invite movement: concrete walkways transition into diagonal wooden boardwalks that hover delicately above the ground, channeling water into a central rain garden, which slows the movement of water and protects the roots of mature trees.
Landscape architect Christy Ten Eyck and her team selected the Ficus tikoua ground cover to blend in with the existing streetscape and worked with the John Fairey Garden in Hempstead to grow climate-resistant palms and ferns to fill the courtyards. The sound of water softly spilling from circular water fountains located at the lounge patio and at the swimming pool courtyard helps to define the inner sanctum. These ambient cues—including sound and scent—contribute to a layered, immersive environment.
Newly planted trees in the courtyards ensure privacy for the outward-facing guestrooms, reinforcing the careful balance between seclusion and openness. Lake Flato, well known for their elegant passive solar responses, worked to create shaded spaces, allowing breezes to flow through the courtyard, passively cooling the outdoor spaces. The expansive outdoor spaces required the development of an efficient room bay module and building layout. In addition, the buildings are oriented with glass facing either north or south with deep roof overhangs.
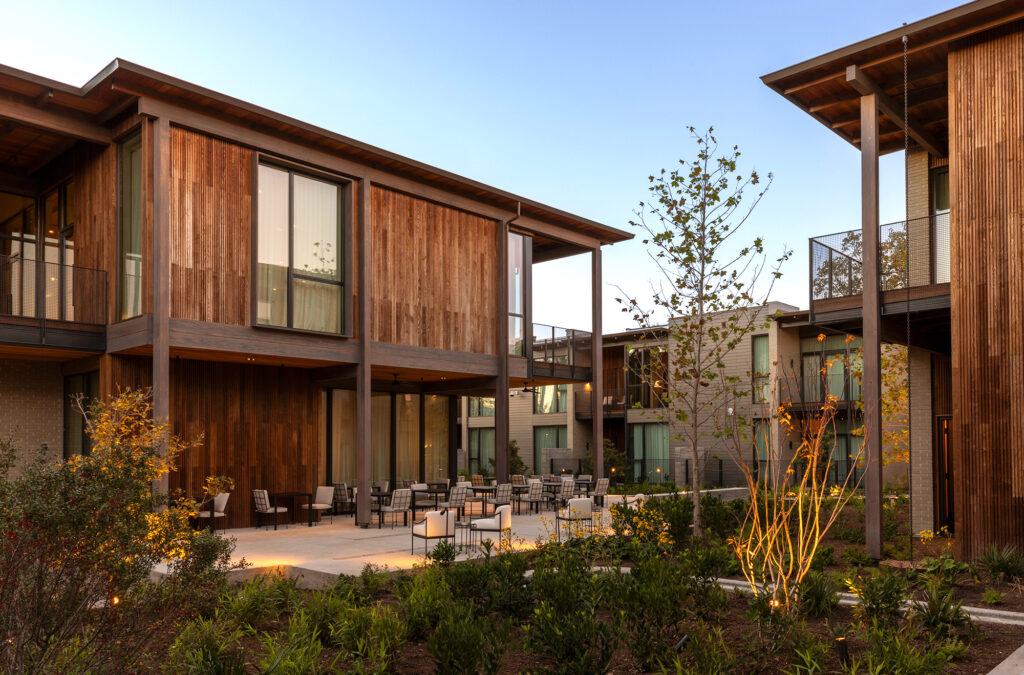
Project director Nyssa Sherazee, AIA, is proud that the firm’s standard material specifications do not contain any chemicals listed on the LBC (Living Building Challenge) Red List. The covered walkways and porches are supported by tall Douglas fir glulam columns with an ultra-low VOC water-borne protective wood treatment. Sherazee especially appreciates the use of thermally modified wood cladding and the fact that heat, without any chemical additives, is used to increase the durability of the material. Durable grey elongated Norman brick veneer walls, adjacent to the vertical combed Ash walls, and board-formed concrete garden walls complete the exterior material palette.
Inside, Bunkhouse, the hotel operator, enlisted Post Company to design the interiors of the guestrooms, public spaces, and restaurant. No artwork adorns the hotel. “How could it compete?” asks Post partner Jou-Yie Chou. Instead, the interior designers created lively compositions of furniture, lighting, and objects to add depth, variation, and detail to the spaces. Guests are greeted by an initial glimpse into the courtyard and then led to the entry door that opens into a deep red lobby reception.
The interior sequence of lounge spaces to the east of the lobby are defined by layers of full-height curtains and anchored with modern pieces such as Cassina Soriana chairs and a suspended Ingo Maurer LIL light fixture. Vintage furnishings found more serendipitously through multiple buying trips to Round Top add a layer of time that connects with the diverse collecting spirit of the de Menils. Chou worked with saturated interior colors, clearly visible through the architecture’s ample glazing, to invite people into the interior spaces. The tension between the interior and exterior palettes, connected through nature and light, directly borrows from the attitude of the de Menil’s personal home.
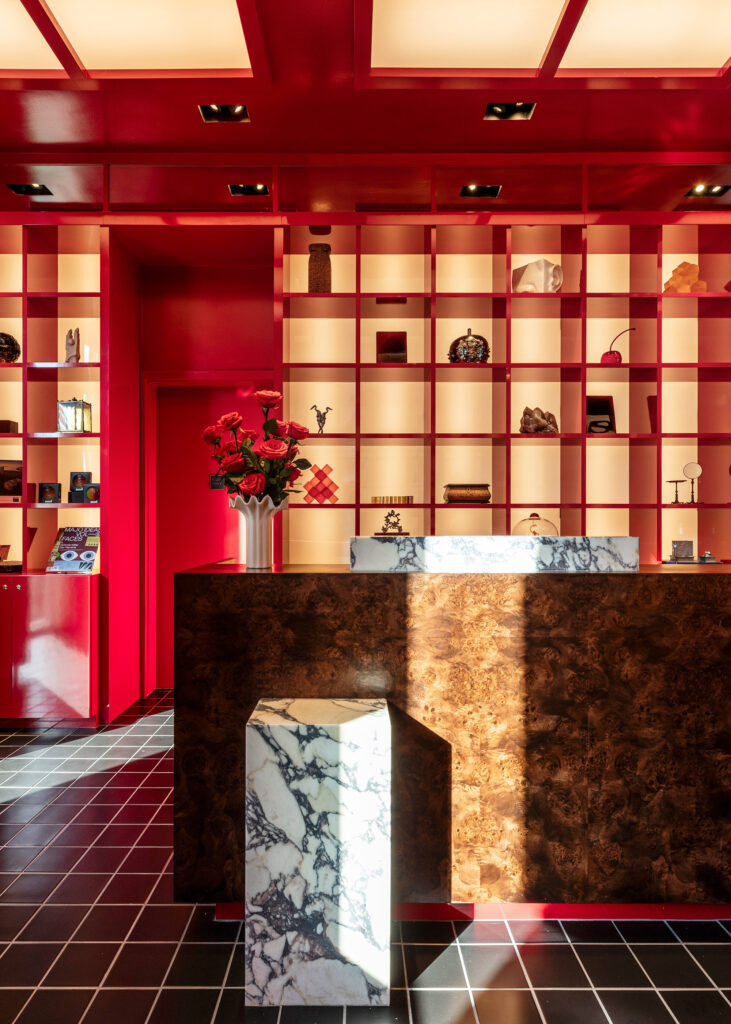

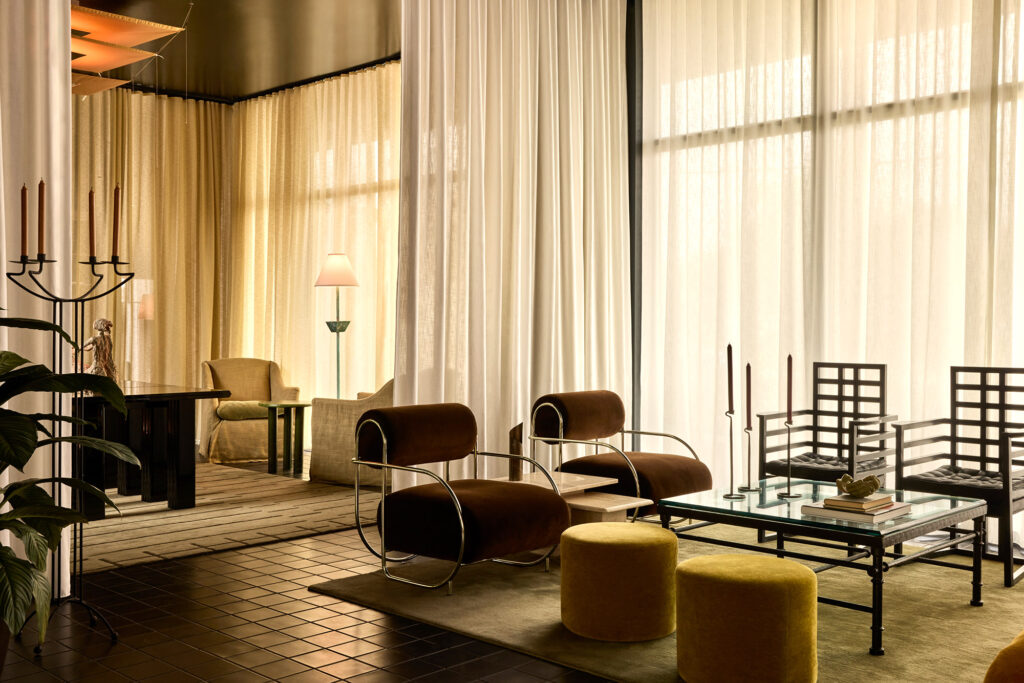
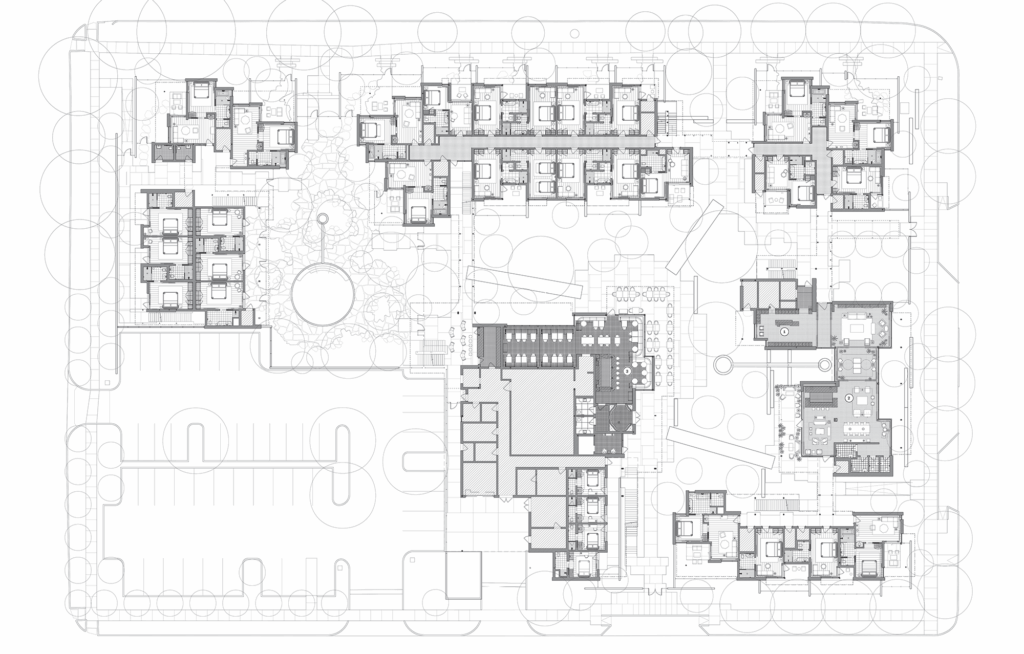
Opposite the lounge, the on-site restaurant, Perseid, is entered from the courtyard; its placement was carefully considered to avoid disrupting the tranquility of the surrounding residential neighborhood. Curved interior elements play off the rectilinearity of the architecture. Pale “French butter” yellow walls and textured plaster accent walls contrast the black matte glazed flooring that is reminiscent of the cement tile flooring in the de Menil home. In the guestrooms, a deep threshold of built-in millwork—painted in soft shades of bone, blue, and peach—absorbs travel-related clutter and creates a generous zone of transition between the public and private. The surprising, luminous jewel-box interior of the bar, with its high lacquer finish, reflective mirrors, and glassware, creates a convivial attitude, reminding guests that this is more than a place to sleep.
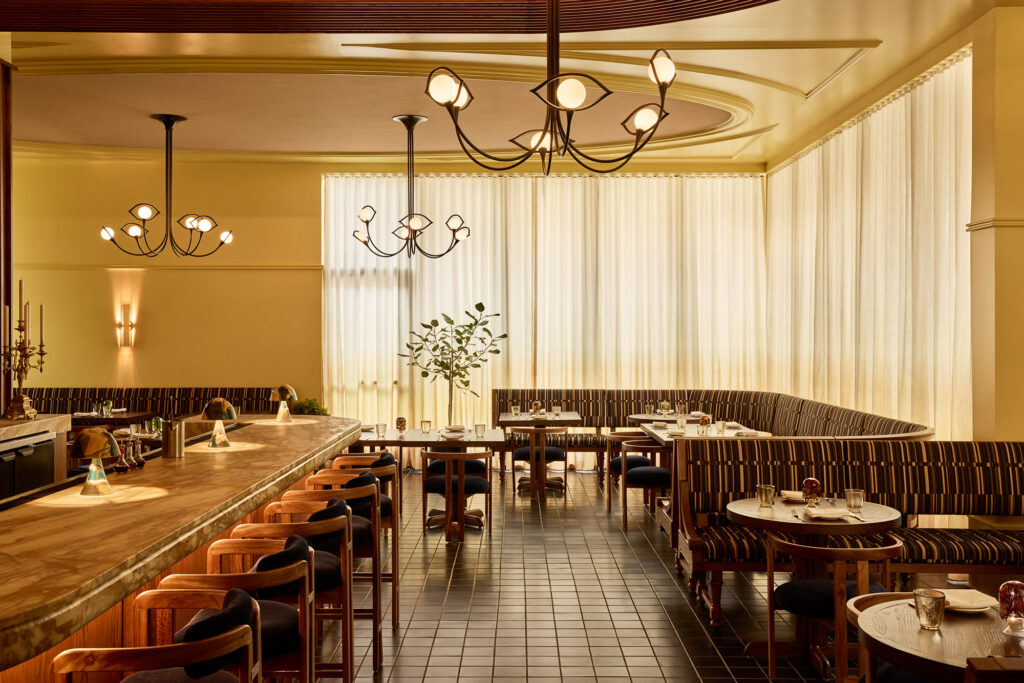
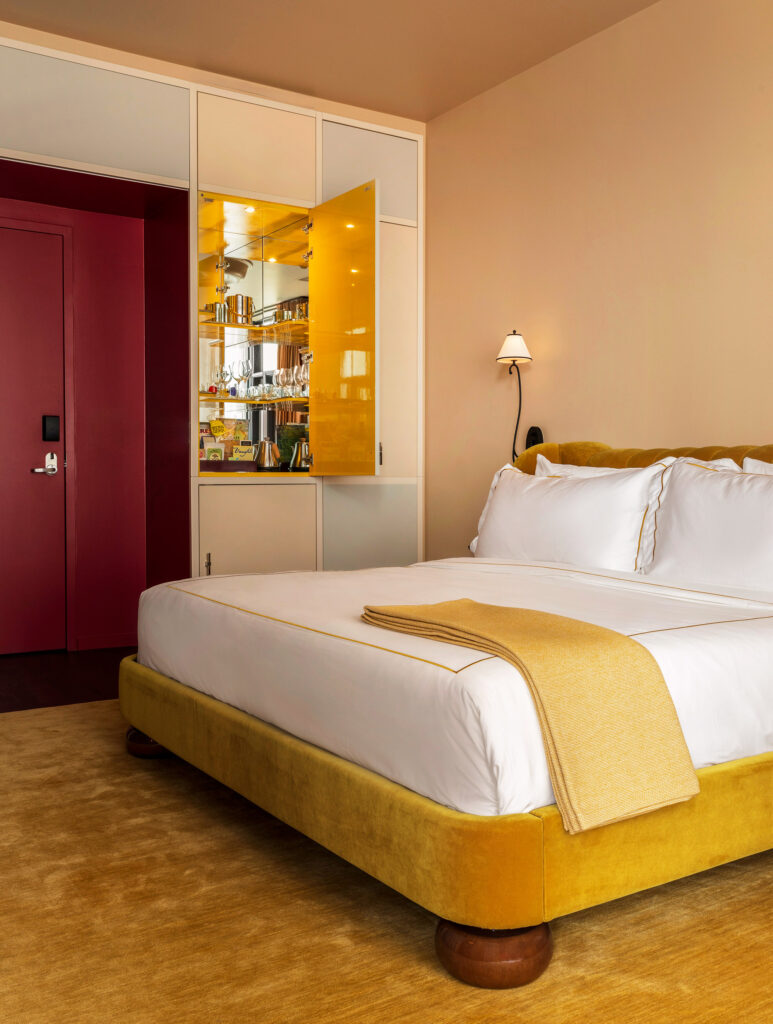

Although the Menil Foundation does not own or operate the hotel, they recognize it as a neighborhood amenity, equally welcoming to visitors and locals. This new presence within the beloved cultural enclave is more than an architectural addition—it is an experience that enlivens the senses. The project invites engagement through the play of light with its multivolume composition, the textural contrast of interior and exterior materials, the feel of gentle breezes against the skin and the melodic trickle of water in the courtyard, and the gustatory delights offered by chef Aaron Bludorn. There is even a signature scent—custom incense—that lingers in the air. Most dramatically, the sense of proprioception—the ability to sense movement and location in space relative to other objects—is heightened through the movement and play offered by interconnected rooms and courtyard. This new hotel does more than provide shelter; it supports presence. It draws guests and neighbors into a shared experience of place that is felt deeply by all the senses.

Donna Kacmar, FAIA, is an author, professor of architecture at the University of Houston, and a practicing architect in Houston.

Design for a Changing Climate

Reimagining the Courtyard House
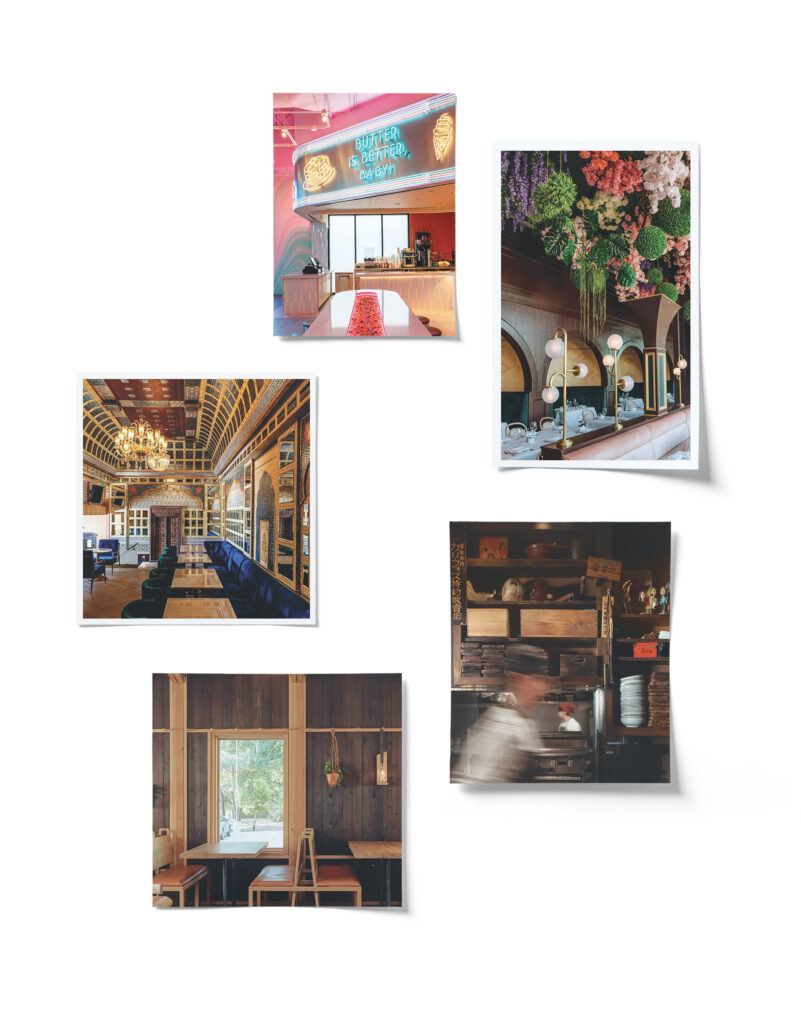
Shaping the Culinary Experience
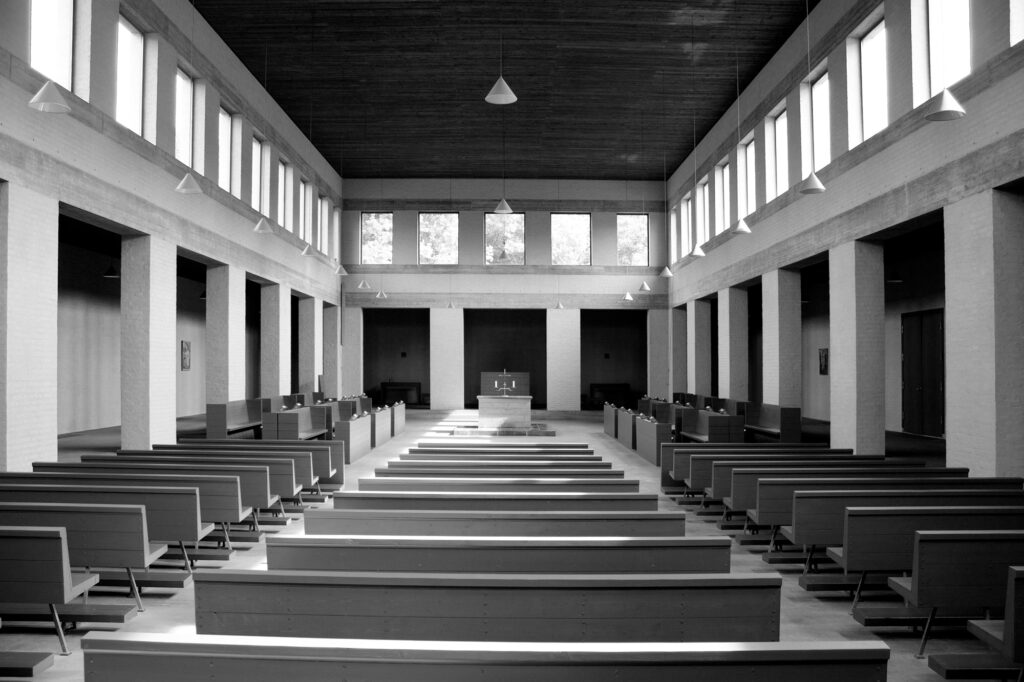
At the Intersection of Neuroscience and Design

Snøhetta Transposes the Borderland

Designing for Neurodiverse Students
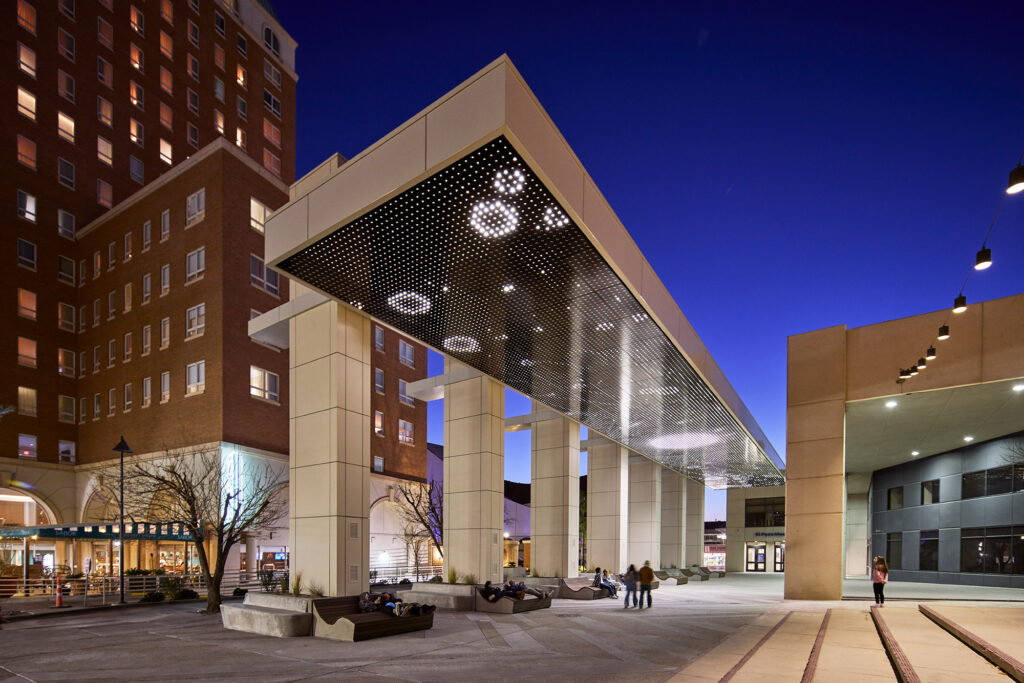
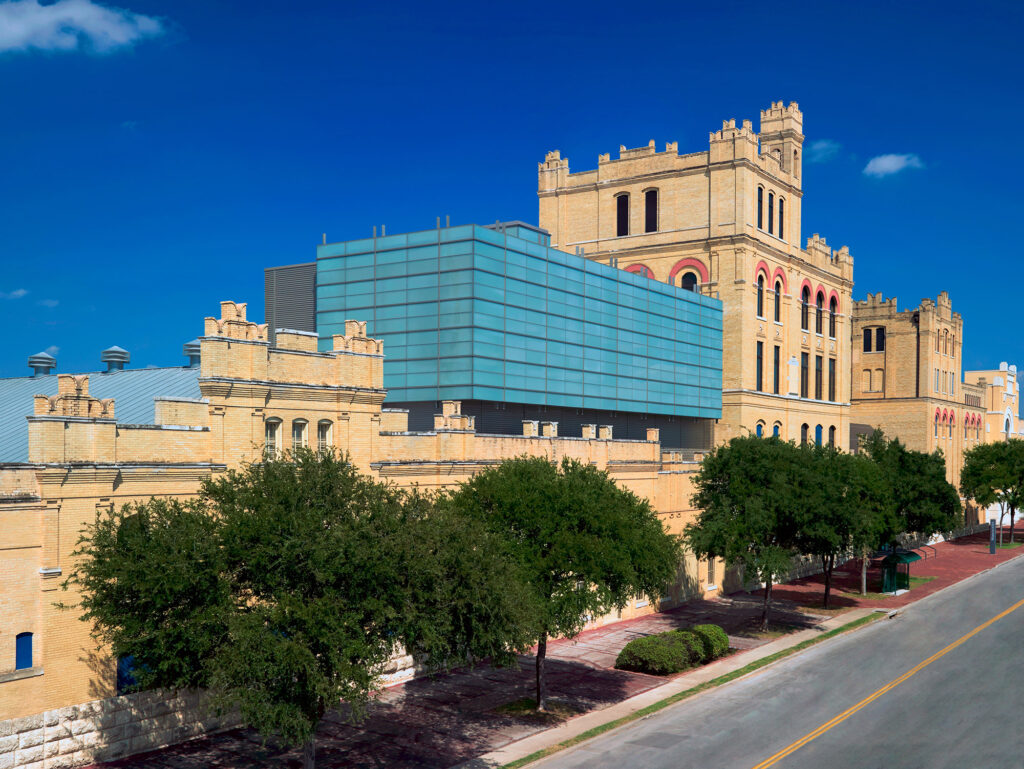

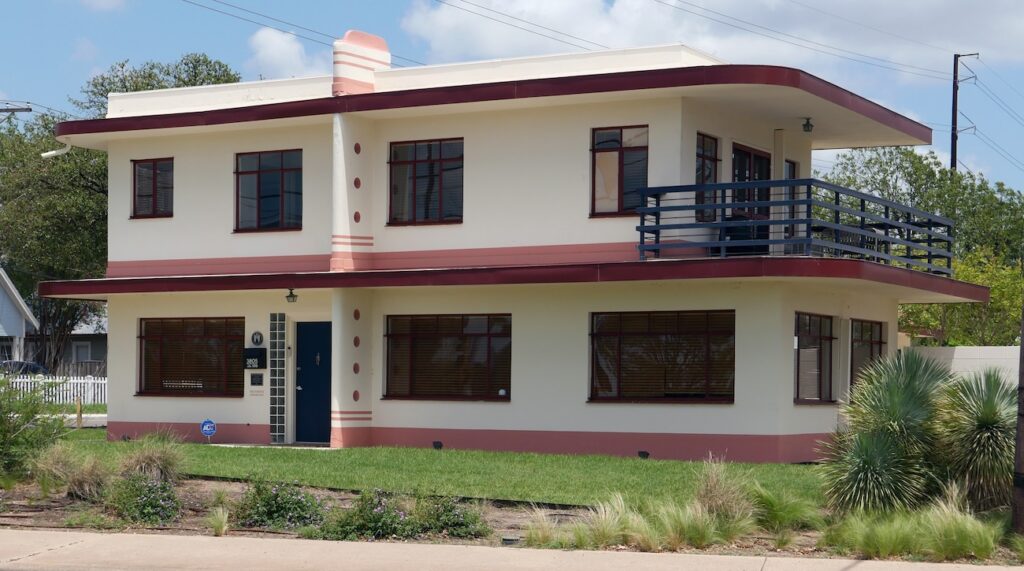
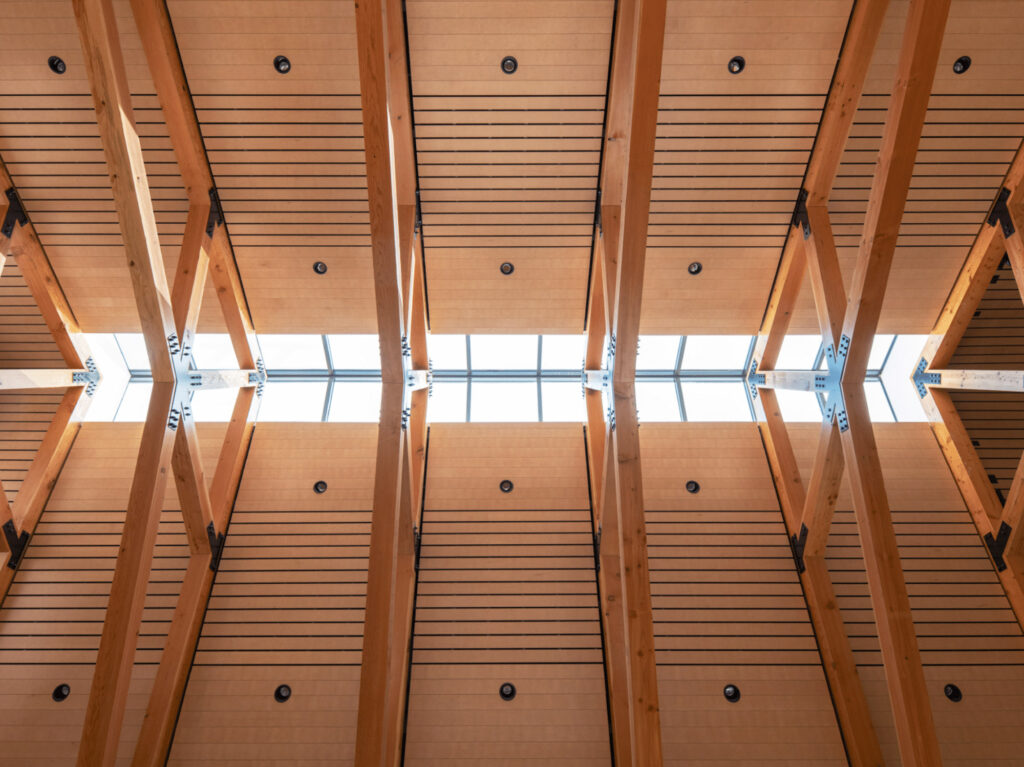
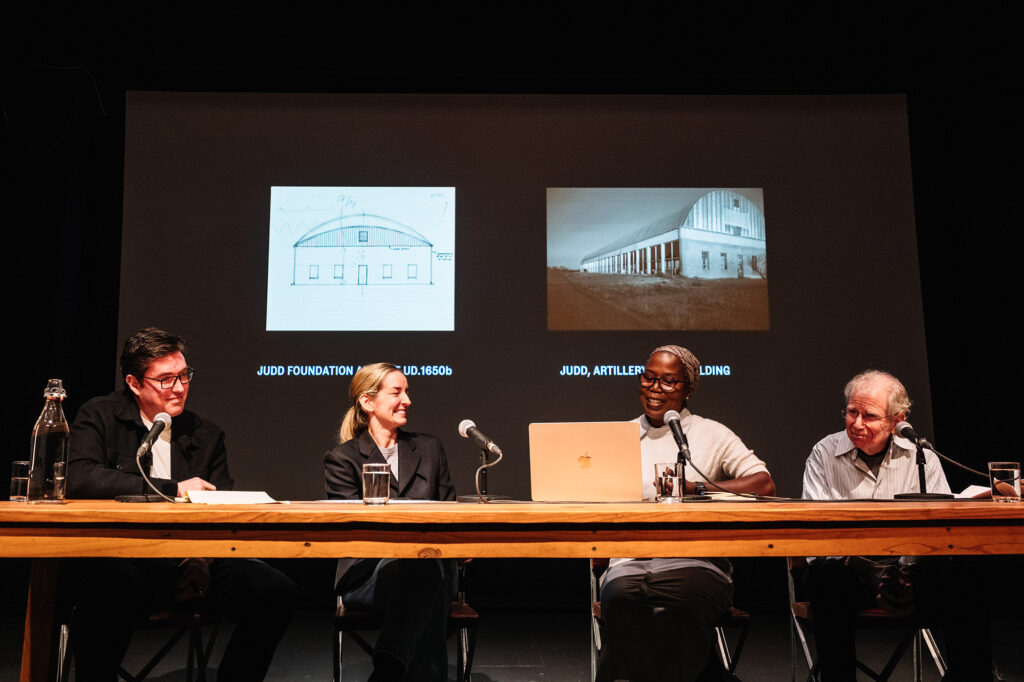
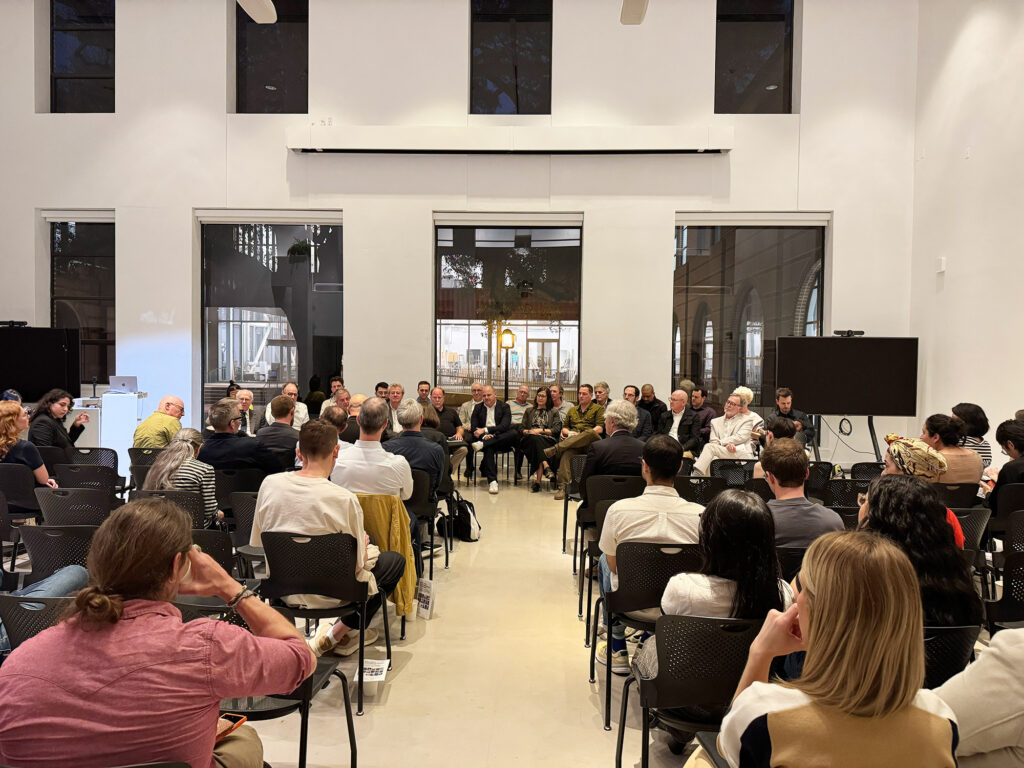

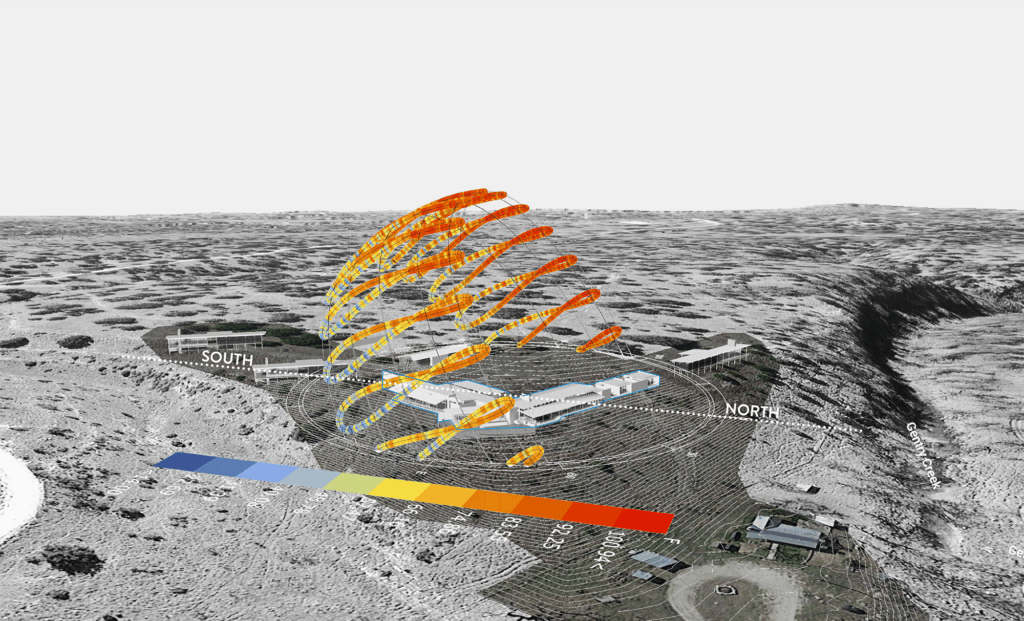
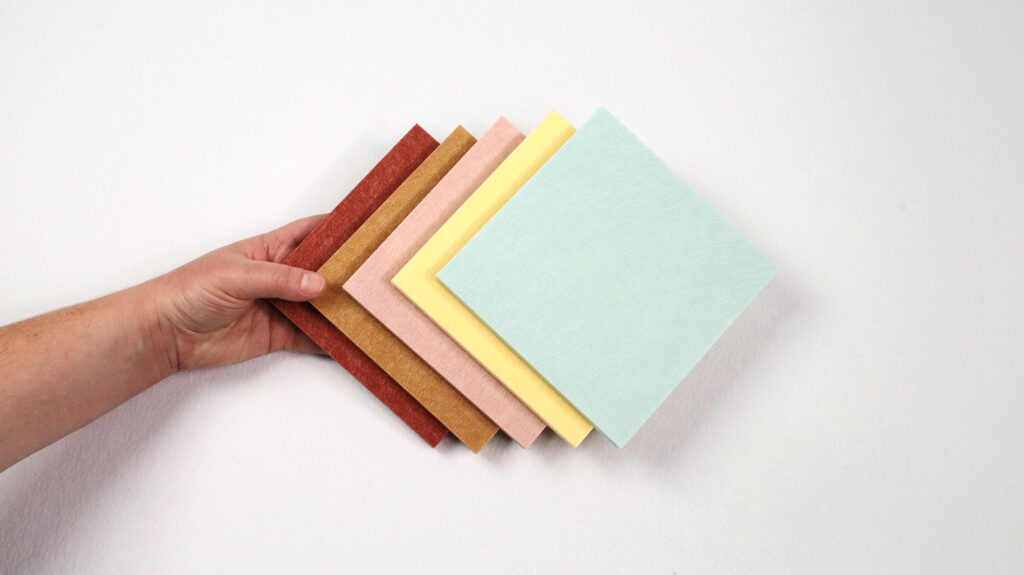
These finishes and furnishings focus on the power of color to influence mood, productivity, and overall well-being.
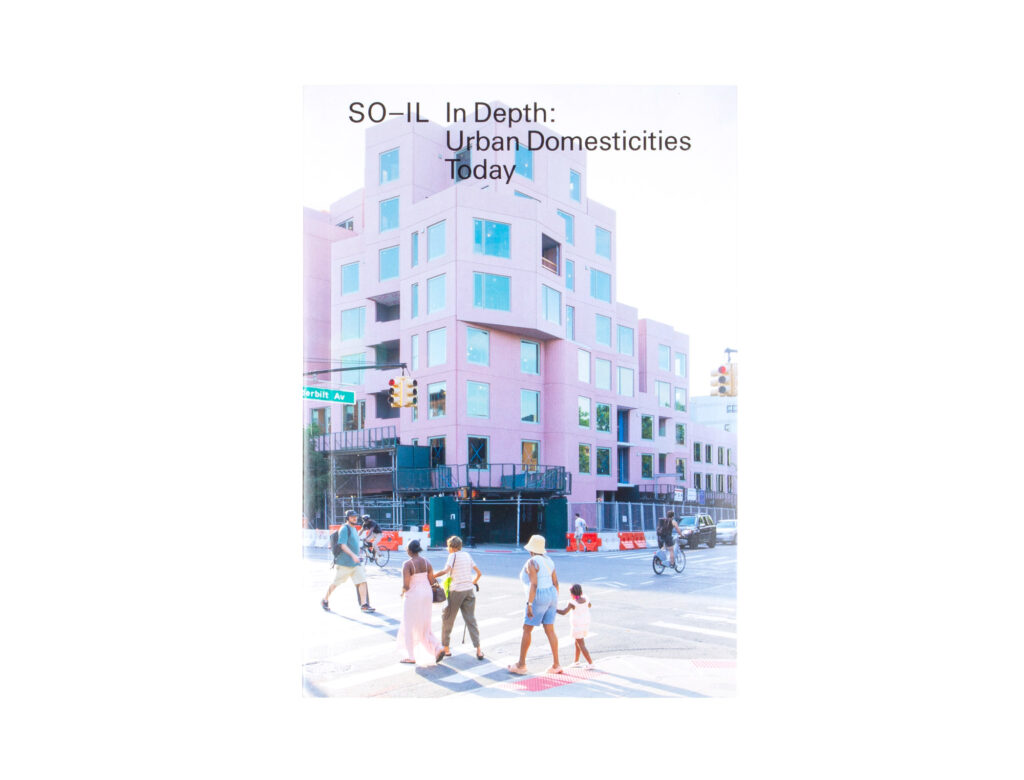
In Depth: Urban Domesticities Today
Edited by Florian Idenburg, Jing Liu, et al.
Lars Müller, 2025
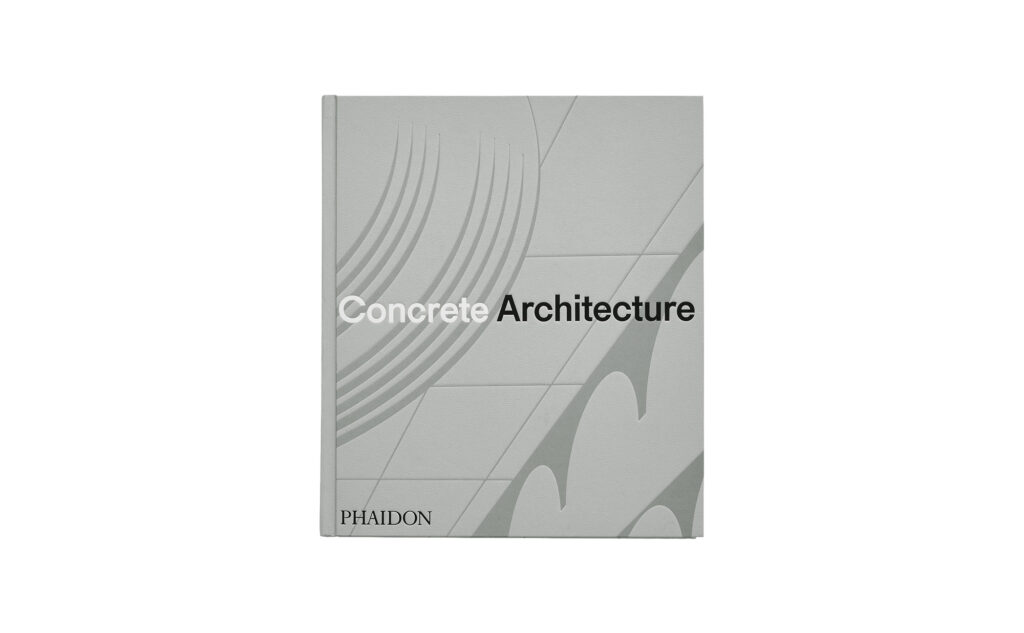
Concrete Architecture
Phaidon Editors, with Sam Lubell and Greg Goldin
Phaidon, 2024
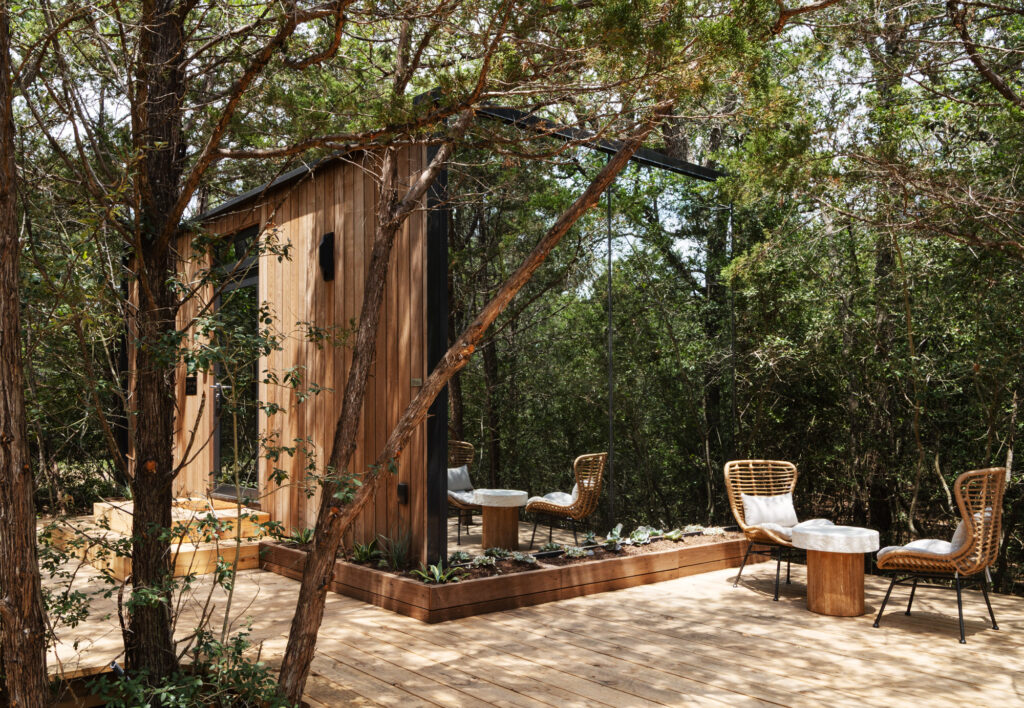
This project has the hand of whom understand Houston weather and Texas history. It’s materiality looks alive like is volumes permutations and is friendly to the eye and to the landscape. Cannot wait for a good excuse to stay there 🙂