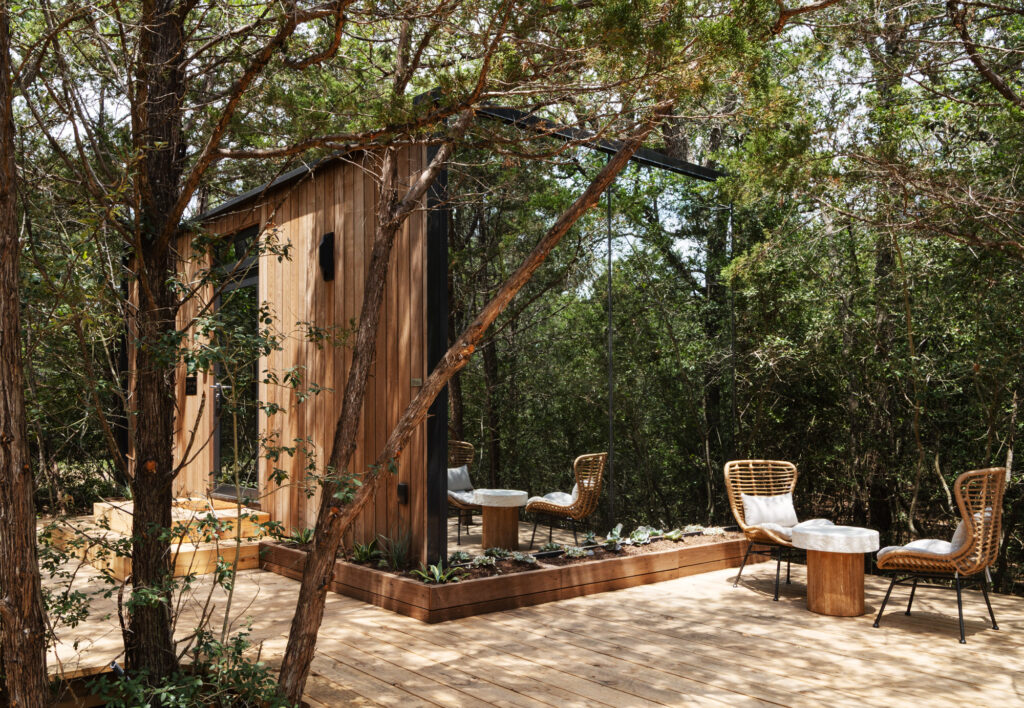
Design for a Changing Climate
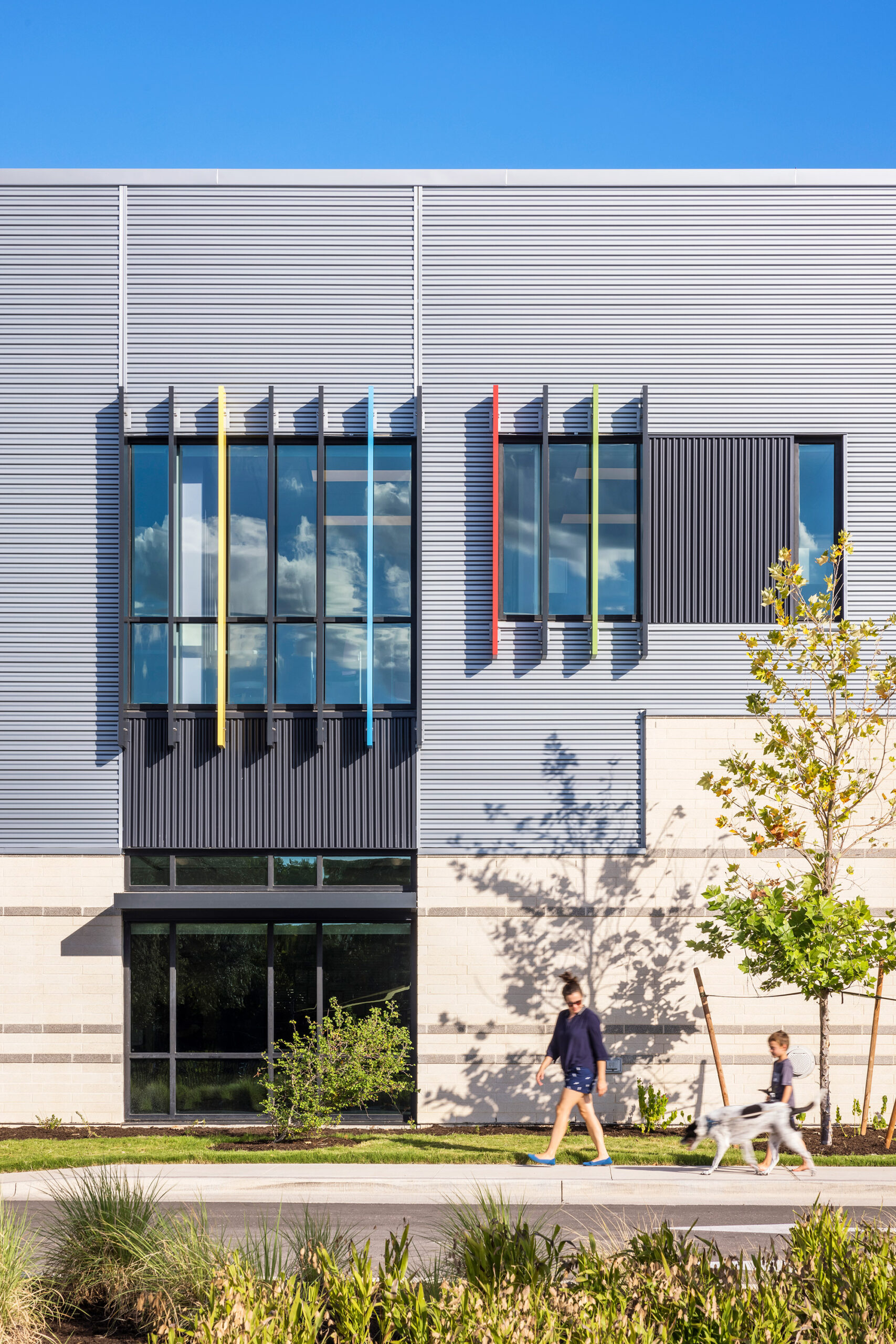
Designing for Neurodiverse Students
The Rosedale School first opened in 1988 in the original Rosedale Elementary School building. Of the 70,000 students currently enrolled in the Austin Independent School District, fewer than 1% attend Rosedale, a school designed to serve neurodiverse students ages 3–22 who are medically fragile or need intensive behavioral support. Having a facility dedicated to the education of the district’s most vulnerable students placed Austin at the forefront of inclusive education, but over time it became evident that the existing building did not meet their needs.
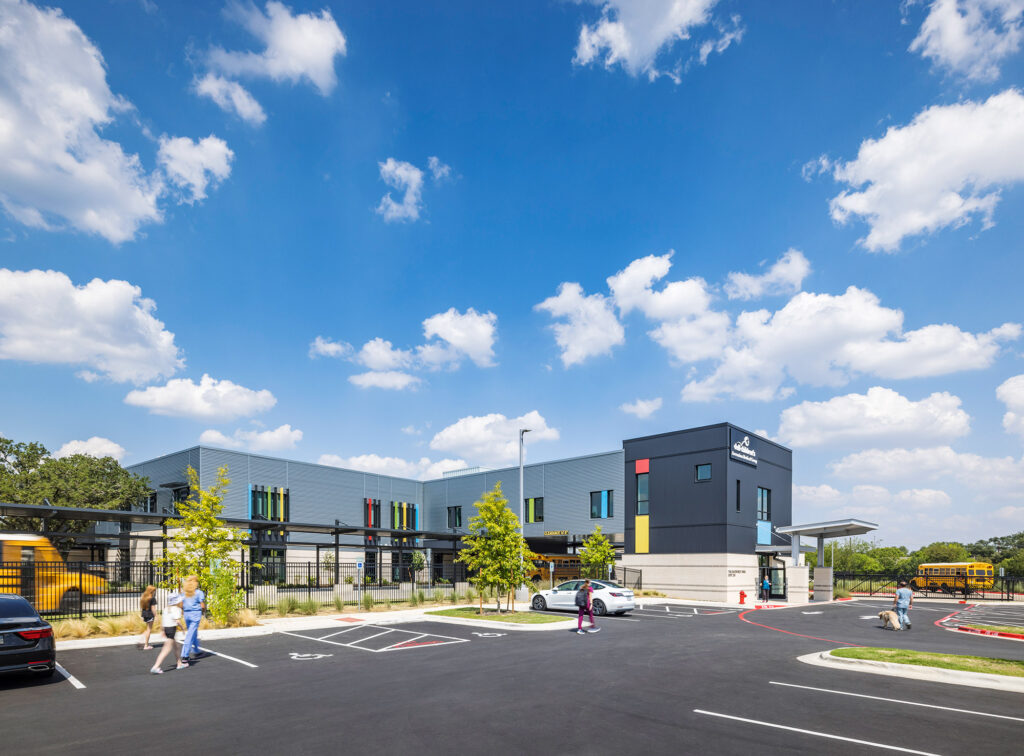
The new Rosedale School, built as part of Austin ISD’s 2017 Bond Capital Improvement Program, is a 103,000-sf facility specifically tailored to the Rosedale community. The design concept creates a “school within a park,” emphasizing connection to outdoor spaces and integrating artworks that bring the outside in. Placemaking efforts were critical, as many Rosedale students attend the school from their preschool years through young adulthood. The design team wanted to reflect the best of Austin inside the building, with an emphasis on outdoor attractions. These students often do not get to experience Austin in a conventional way but can learn about and connect with the city through the incorporation of classic Austin elements into the design of the school. The most unique feature of the Rosedale School, however, is its co-location with the Dell Children’s Comprehensive Care Clinic. As one of the first public schools in the nation to have an integrated, full-service health clinic, Rosedale’s dual typology allows students to receive care and education in the same building, increasing the ease of students’ frequent medical visits and decreasing disruption to their learning.
Designed for sensory experience, the school takes into account the varied visual, auditory, and cognitive abilities of Rosedale students. Page’s multisensory design approach selectively engages the senses of sight, sound, touch, smell, and proprioception—the body’s ability to sense its own position and movements. Their design choices reduce sensory overload, support communication and comprehension, promote physical and emotional regulation, and encourage independence and engagement among students. There is a focus on tranquility, with the new school offering more space, smaller class sizes, and a low staff-to-student ratio.
“For students with significant special needs, multisensory design is not just supportive—it’s transformative. As architects, we have the power to shape spaces that speak to every sense, unlocking potential where barriers once stood,” explains Chad Johnson, AIA. As both a Rosedale dad and the academic sector director for PK-12 at Page, Johnson feels strongly that “designing with empathy isn’t an option—it’s our responsibility.”
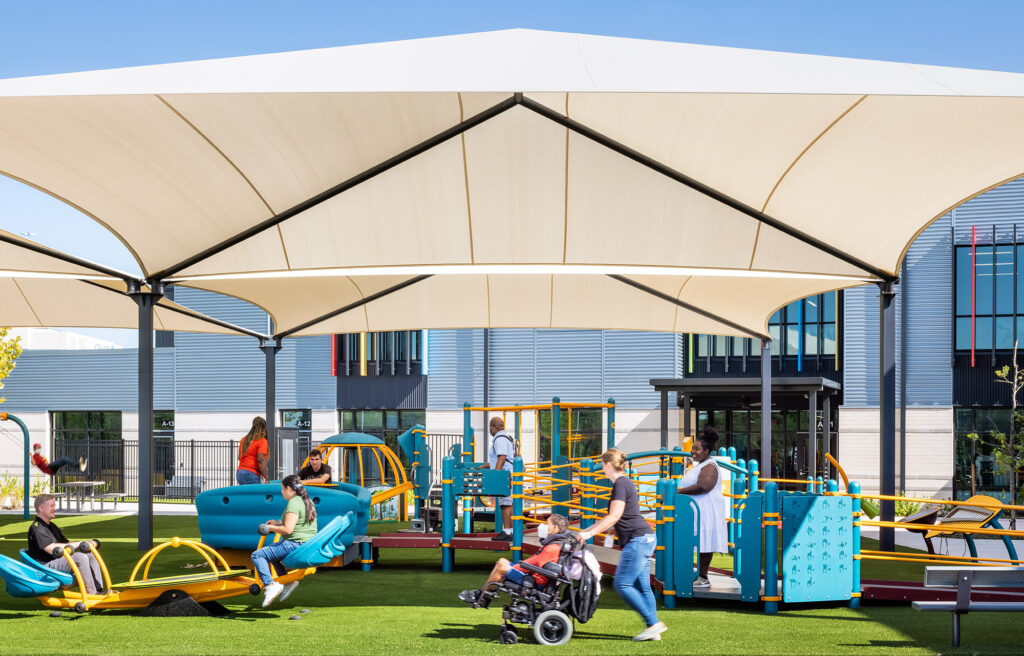
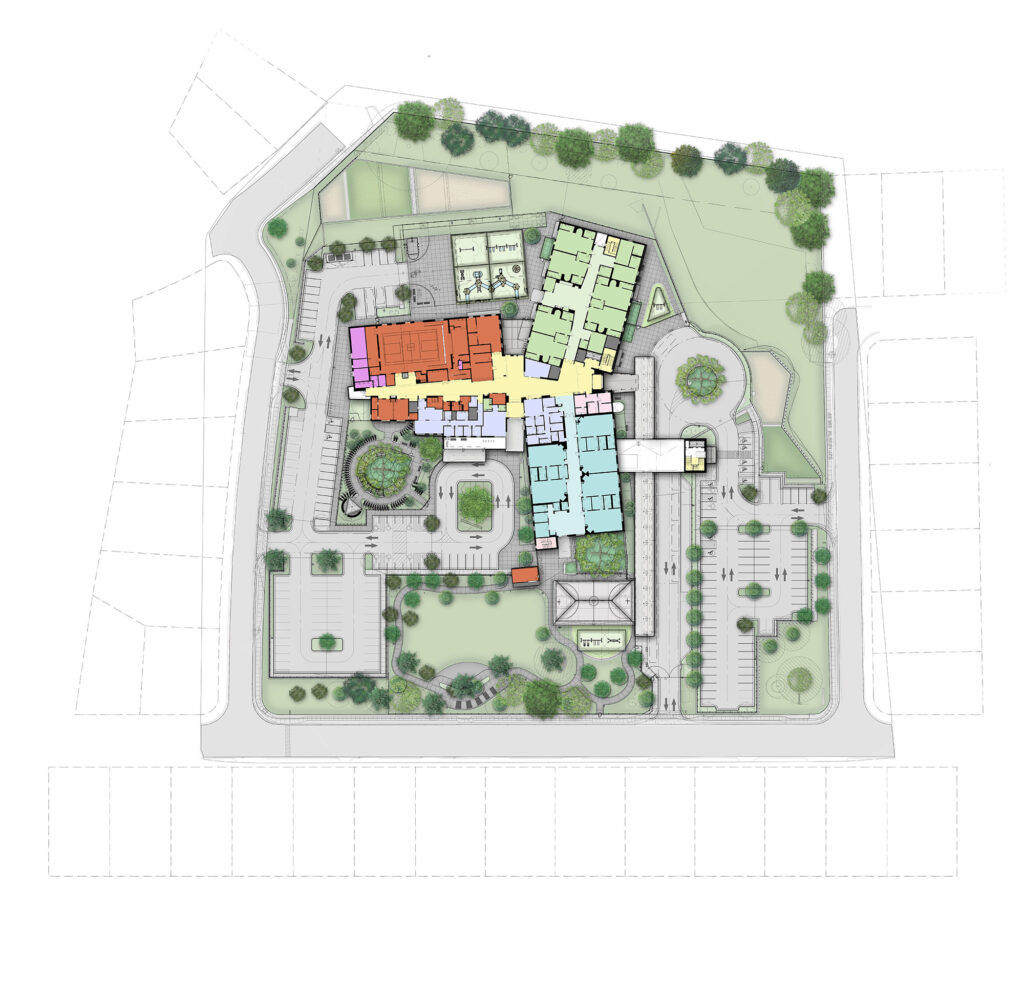

Spatial transitions were given special design attention, as sudden sensory contrasts can cause distress for many neurodiverse students. Conscientious design of the building approach addresses this concern; rather than facing students head-on, the exterior walls taper inward to offer more transition space between the bus drop-off area and the central interior atrium. Maintaining direct sightlines into and through the building also reduces transitional stressors, with wide automatic doors at primary entrances providing ease of access for students with mobility aids and their caregivers.
The school is organized around a group of shared central spaces, the largest of which is the spacious “living room” entry, where high ceilings and abundant natural light aid in the transition from exterior to interior. To minimize echo and background noise, there are no parallel surfaces in the main space; angled walls and a butterflied ceiling plane limit reverberation to benefit students with hearing impairments or sensory processing disorders. Positioned between the wings housing the school’s learning neighborhoods, the living room is designed to facilitate interactions between students and staff, encouraging social connection via overlapping pathways. This primary space also includes a student-staffed store inspired by the Austin food truck scene, forming a social hub while teaching the student workers valuable skills. Murals inspired by the city of Austin are printed on durable vinyl wall coverings that can be swapped out over the years as newfound inspiration takes root.
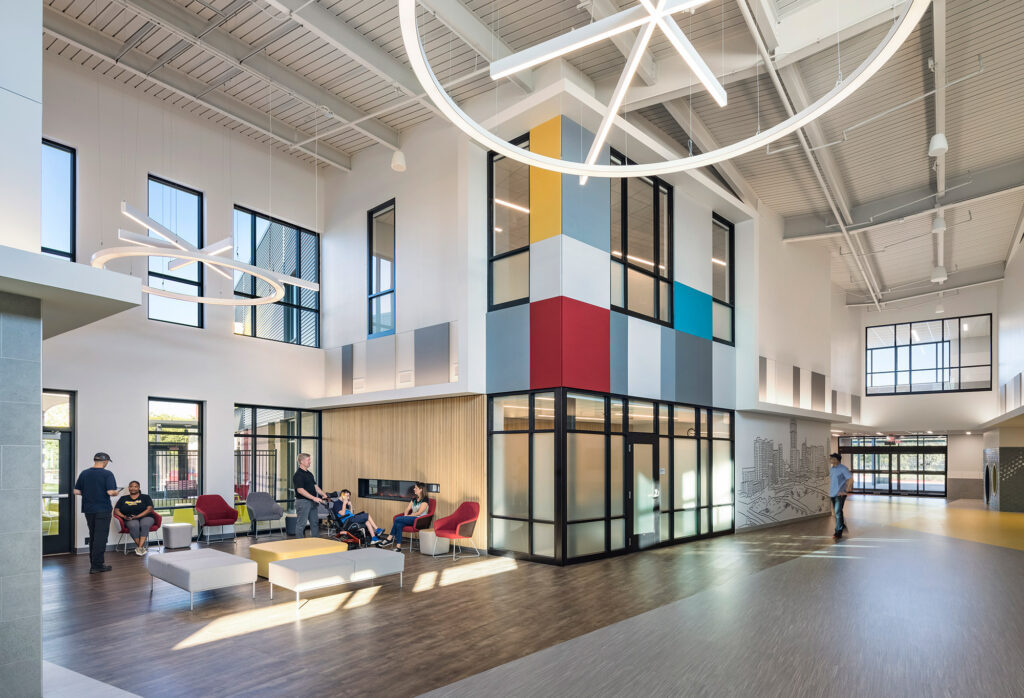
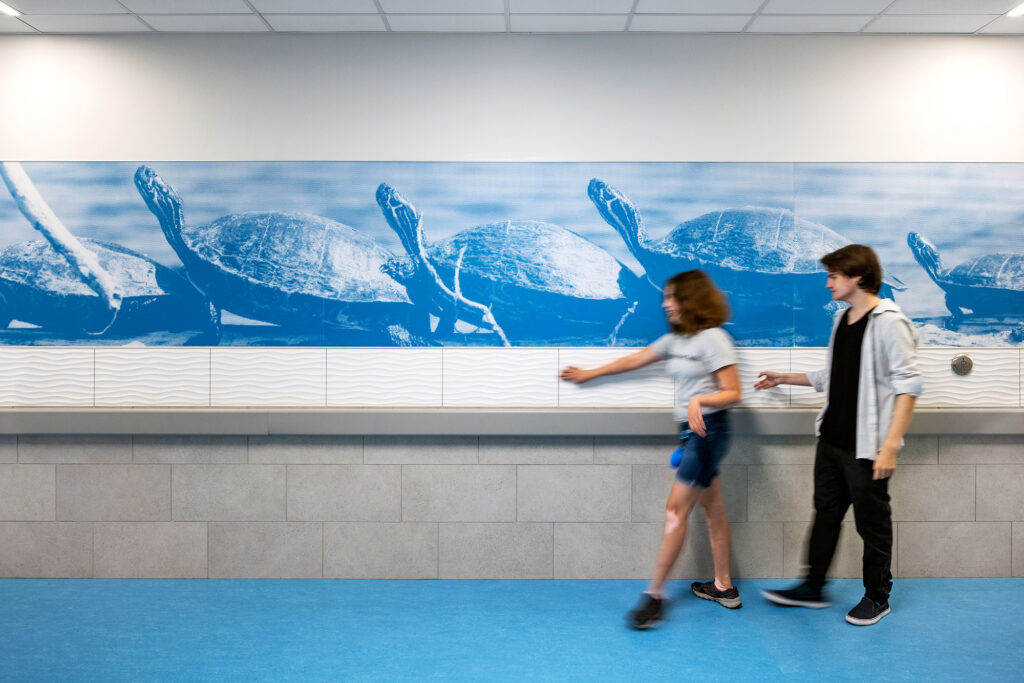
The school is composed of three educational wings that radiate out from the living room. Spatial transitions between the common space and learning neighborhoods were designed with care, using ceiling height adjustments and tapered walls to soften corners and reduce visual and auditory contrast between spaces. Textured tile supports tactile wayfinding on every wall, helping guide students with visual impairments or those who benefit from physical interaction with space. In and near the learning neighborhoods, conversation nooks provide a place for students with mobility aids to stop and rest, for nurses and caregivers to provide assistance, and for students to socialize. Throughout the school, the use of strong cleaning chemicals or heavily scented materials is avoided to limit complications for students with asthma or sensory aversions.
The learning neighborhood for medically fragile students is located in the blue wing. Each studio is equipped with ceiling lifts and additional storage space for mobility aids and medical equipment. Natural daylight illuminates the studios, supplemented by dimmable and color temperature tuning LEDs that replace flickering fluorescents to help students prone to migraines, epilepsy, or sensory sensitivity. Restrooms within each studio contain adult-size changing tables and space for two staff members, with a cleverly concealed exhaust system in the millwork to address olfactory sensitivities. In the wide hallways, colored ceiling tiles provide visual interest for those students in wheelchairs whose field of view is often focused upwards.
Every studio has a “peace center” where students can go to self-regulate when they feel overwhelmed. In the blue wing, integrated pegboards allow teachers to adapt the peace centers with lights, visuals, and tactile elements that encourage engagement. The semi-enclosed space aids in proprioceptive regulation without isolating the student from their classmates. A sensory room is also located in this wing, containing elements like fiber optic light filaments and bubble tubes that reduce stimuli or increase them in a controlled way. The blue wing also has a direct connection to a park-style outdoor space that includes a small soccer field, paved trail, and shaded play court. Large gatherings are frequently hosted here, and the park is opened to the public on evenings and weekends.
Students with behavioral support needs attend class in the green wing. These studios contain flexible, soft furniture that is safe for students that stim or engage in self-injurious behavior. The green wing also has two single-learner studios—temporary spaces for one-on-one interactions between students and teachers. Peace centers in this learning neighborhood prioritize student safety with padded walls and floors and allow students to block their visual connection to the classroom to assist with self-regulation.
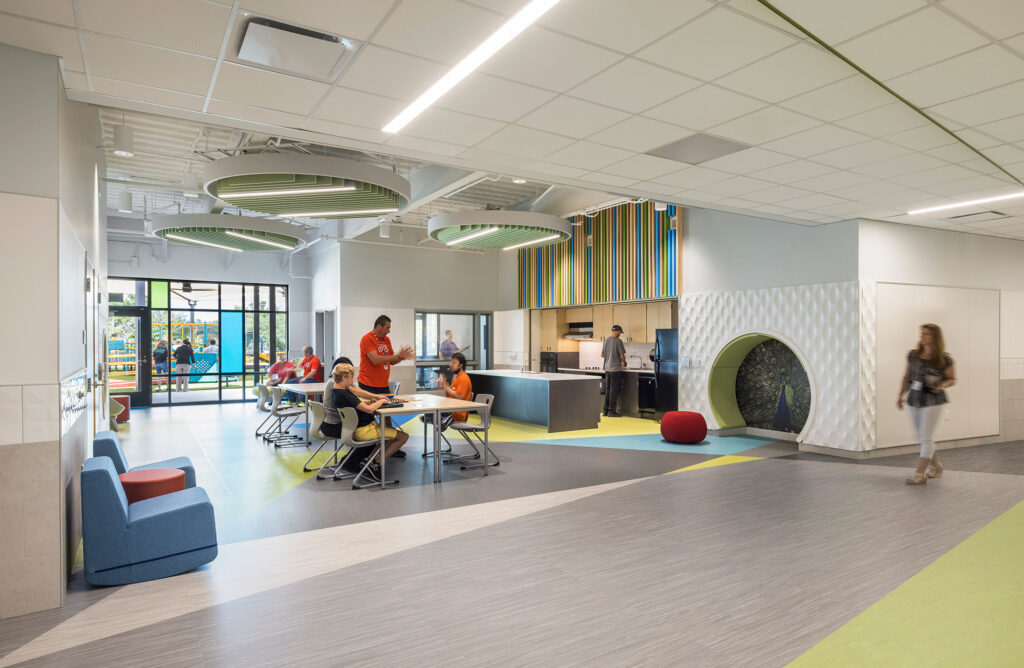
An outdoor “calming court” connected to the green wing offers a safe, transitional area adjacent to the primary playground. This all-abilities playground is a place for community gatherings, with accessible specialty equipment that facilitates play for all. From here, the randomness of the facade, which reflects the randomness and unpredictability of the average day at Rosedale, is clearly visible. By using design concepts that are tied to the users, Page successfully connected the building with the spirit of the school.
Upstairs, the yellow wing houses the Transition to Life in the Community (TLC) program, which serves students between the ages of 18 and 22. Many TLC students hold jobs or internships at local restaurants and businesses, splitting their time between work and school. The yellow wing’s fully accessible Living Life Lab is a mock studio apartment, providing a place for students to practice life skills in a safe, controlled environment. Peace centers in the yellow wing take the form of comfortable lounge furniture with high-backed shrouds that muffle sound. A shaded outdoor terrace provides an outdoor connection, containing multiple kinds of flexible furniture for socializing and learning.
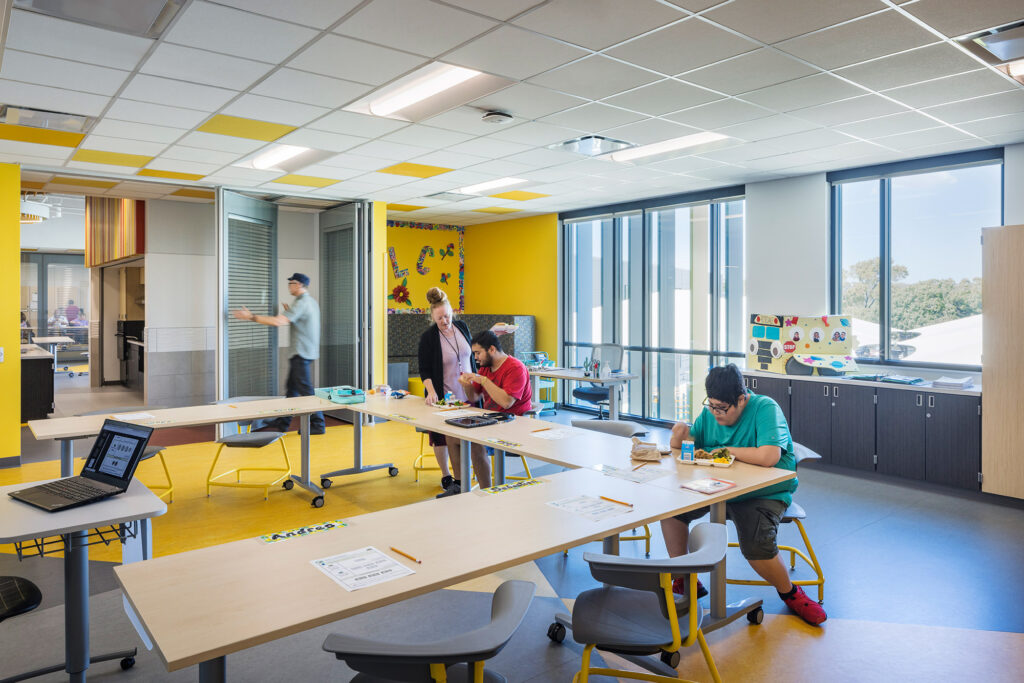
The 17,000-sf clinic, located on the second floor, serves all of Travis County, including some Rosedale students who enter the clinic directly from the school. Non-student patients have a separate entrance from the parking lot, creating spatial separation to minimize academic disruption and providing distinct secured entries for both populations. The clinic integrates specialists to bring care to the patient and place them at the center of their experience. Spacious exam rooms offer outdoor views, which are especially important during multi-hour visits. The clinic integrates positive distractions to reduce patient anxiety: engaging visuals, soothing colors, and interactive sensory features. Located on the second floor with views into the trees, the clinic adopts a “treehouse” theme, incorporating playful angular elements and lightboxes that mimic natural light. The sensory strategy in the clinic matches that of the school, maintaining consistent surroundings for student-patients.
Brian Henry, director of the Rosedale Foundation, commented: “We were incredibly fortunate to capture the interest and intent of Dell Children’s and Ascension Health to better serve the complex and comprehensive care community, as well as the unique perspective and commitment of Page to deliver a one-of-a-kind, ultra-accessible facility. The Rosedale Model is a game changer for public health and education in this marginalized community.” The Rosedale Foundation—whose full support helped make this new, dual-program facility a success—is dedicated to raising special needs awareness and empowering the Rosedale community.
The staff at Rosedale are also treated with great care. The school’s flexible staff wellness space can be used for relaxation, reflection, or light exercise. The faculty center, which looks out onto the school’s memorial garden, contains additional amenities and provides hoteling space for visiting therapists. Nurses dispense medicine and administer care throughout the day from a centrally located station. For staff members who provide care, being cared for in return can make all the difference.
Reflecting on how the school has benefited the Rosedale community, principal Matthew Nelson explained: “What we do here at Rosedale can somewhat be replicated at other schools: low teacher-to-student ratio, modified curriculum and schedule, and intensive staff training. What cannot be replicated is the nurturing, unique, engaging environment our campus provides for our students and staff. All who enter here feel heard and valued and know they are in a safe space.”

Abigail Thomas is a designer at McKinney York Architects in Austin and is an editorial assistant for Texas Architect.

Design for a Changing Climate

Reimagining the Courtyard House
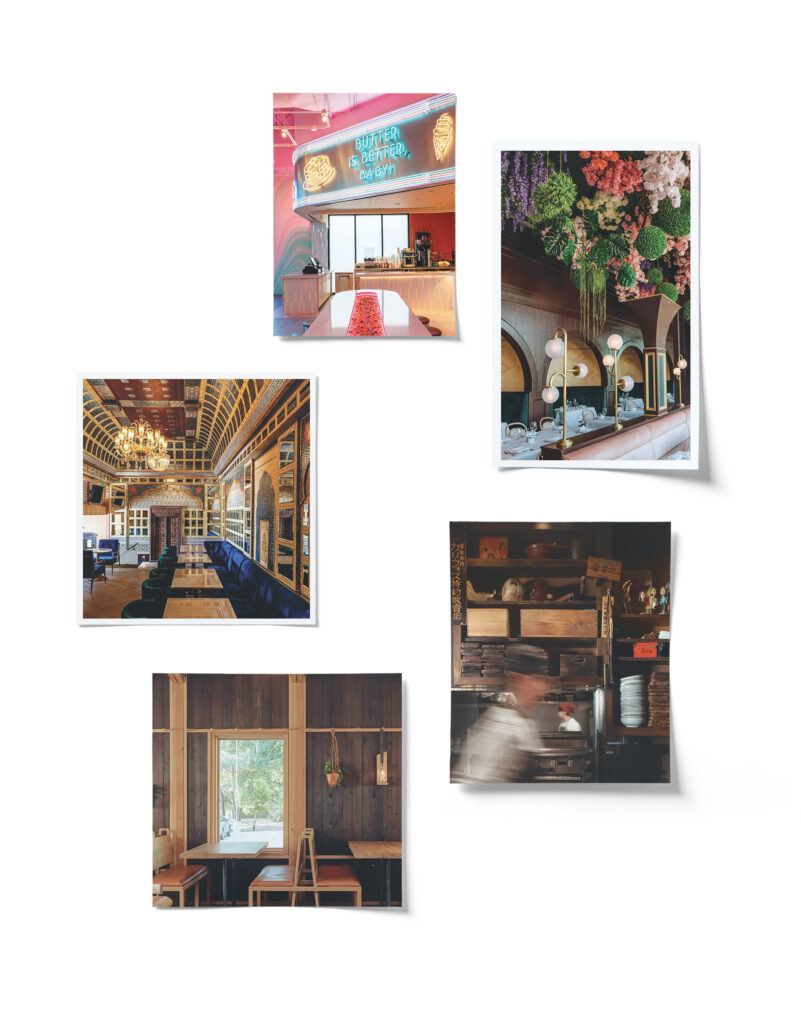
Shaping the Culinary Experience

Modern Hospitality Meets Cultural Legacy
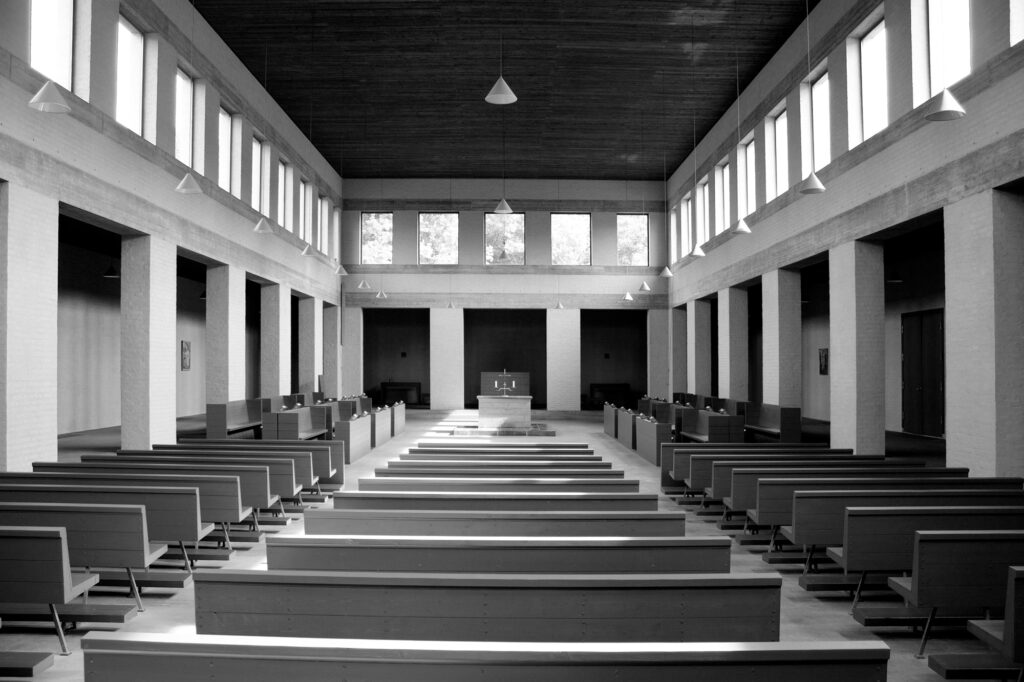
At the Intersection of Neuroscience and Design

Snøhetta Transposes the Borderland
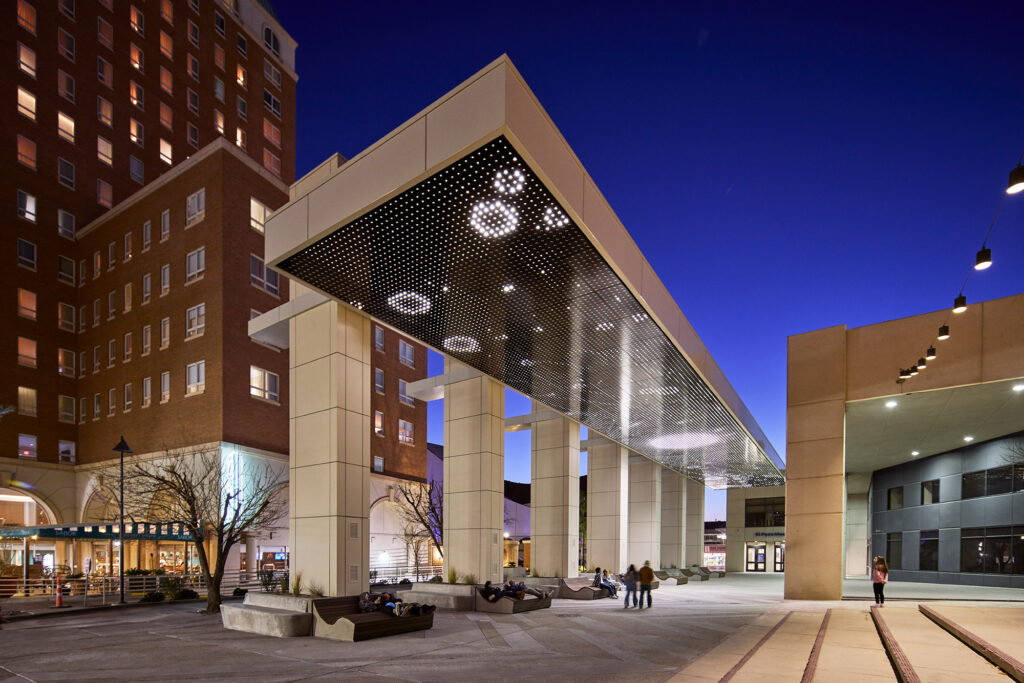
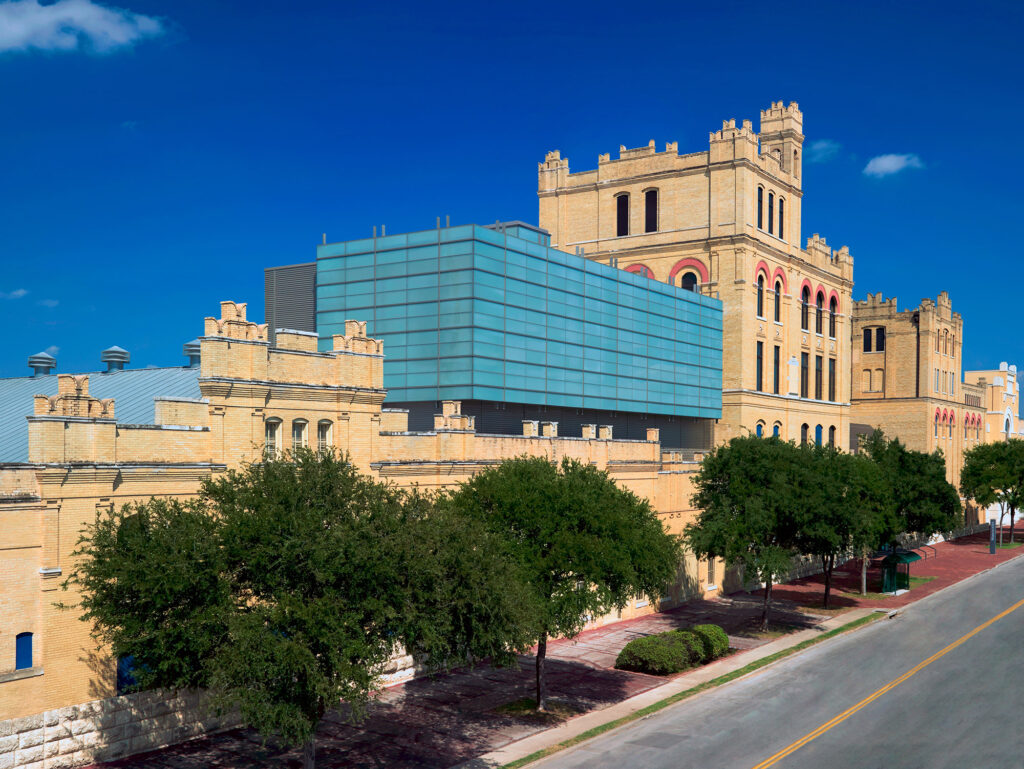

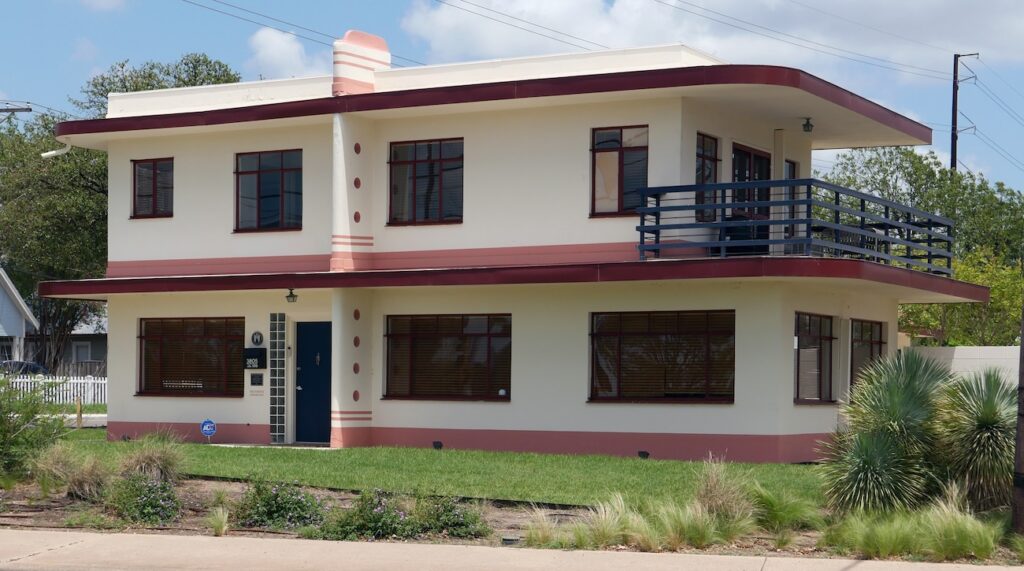
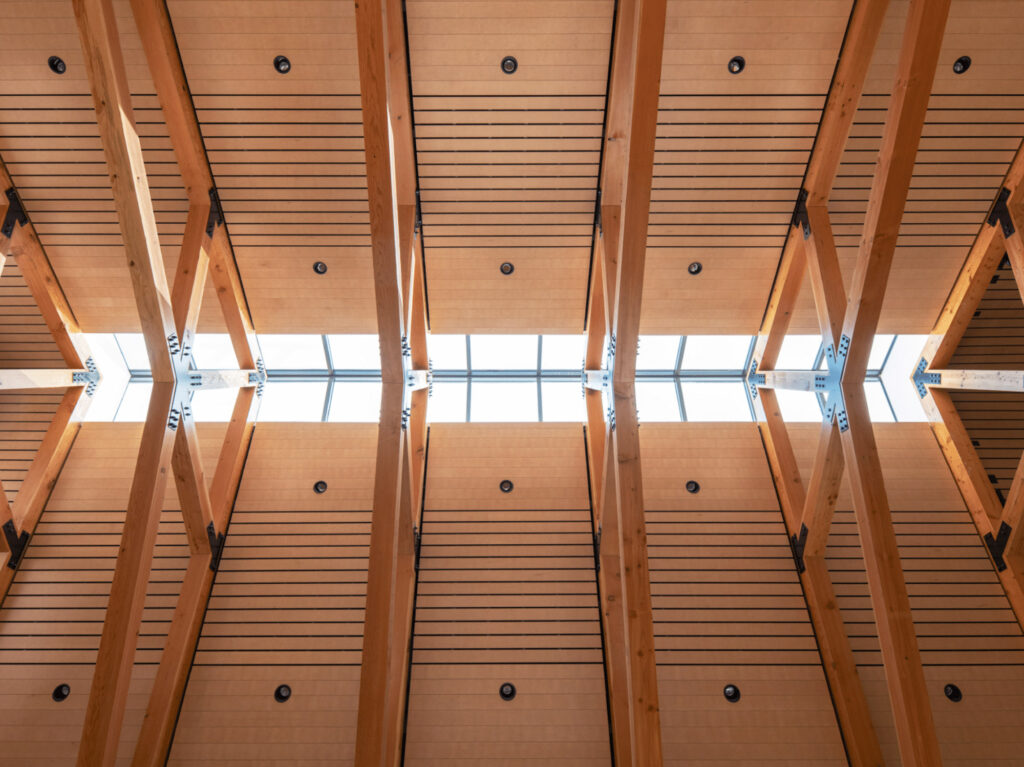
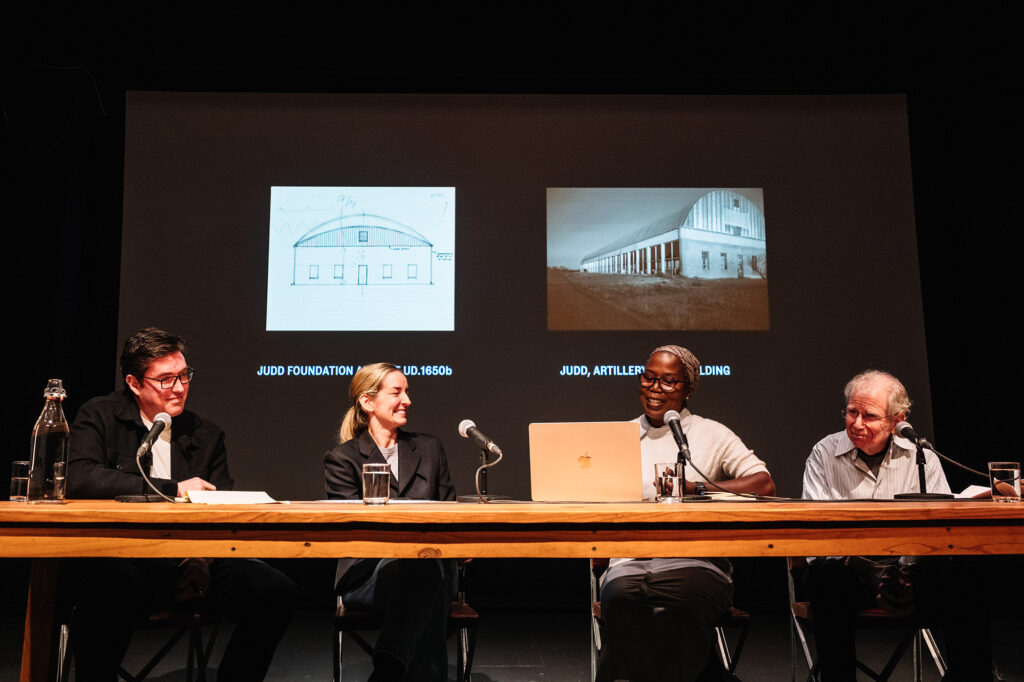
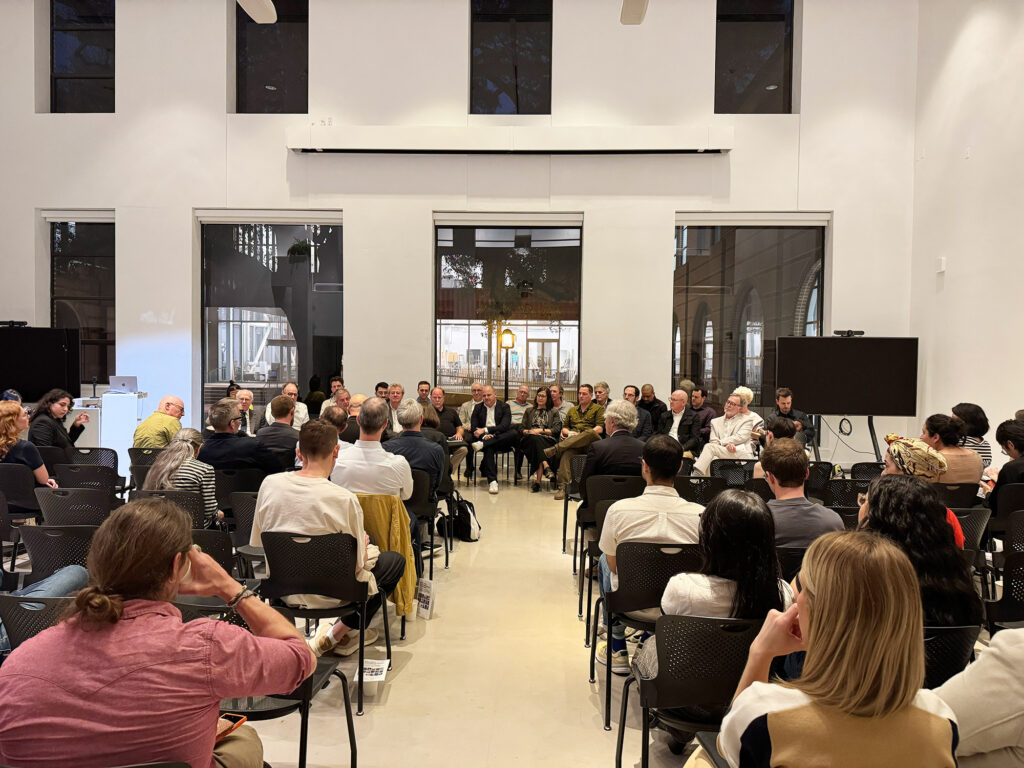
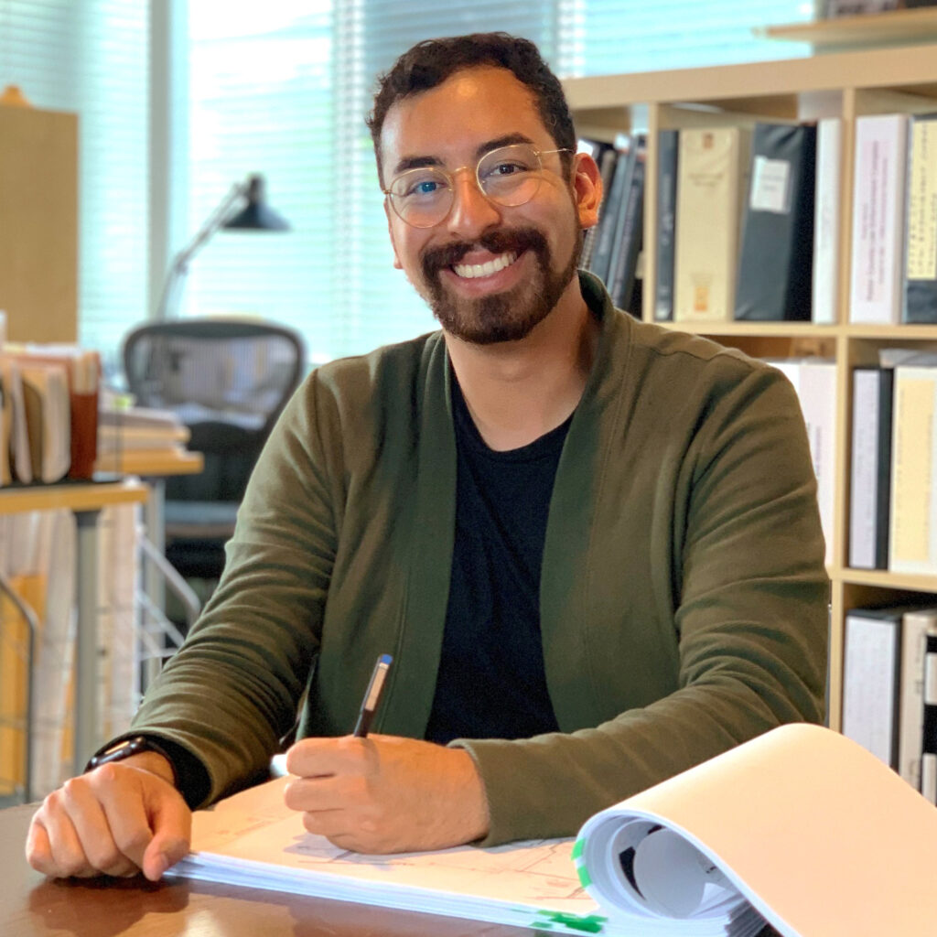
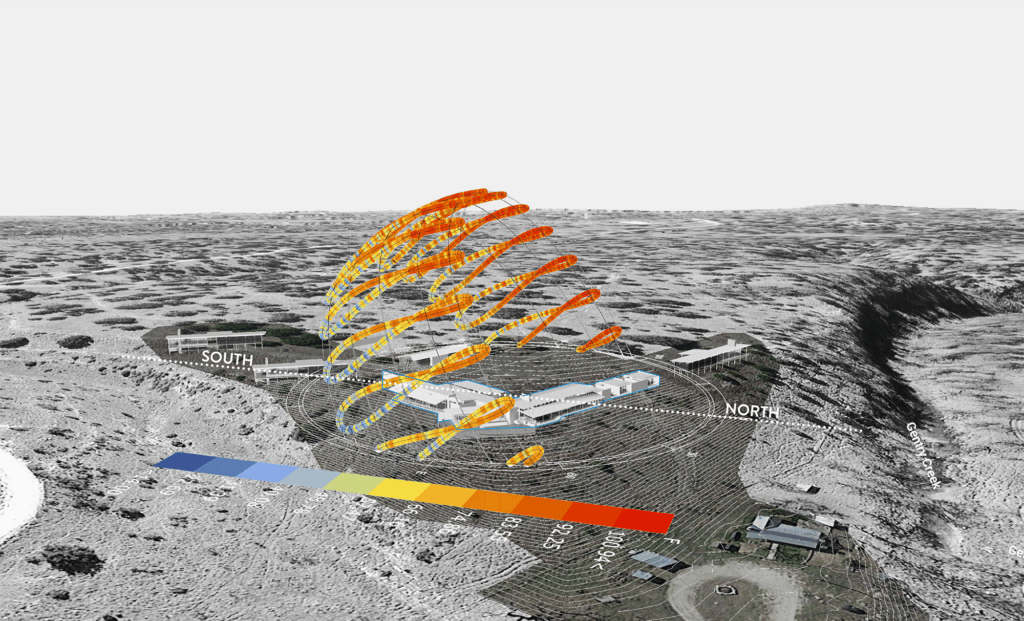

These finishes and furnishings focus on the power of color to influence mood, productivity, and overall well-being.
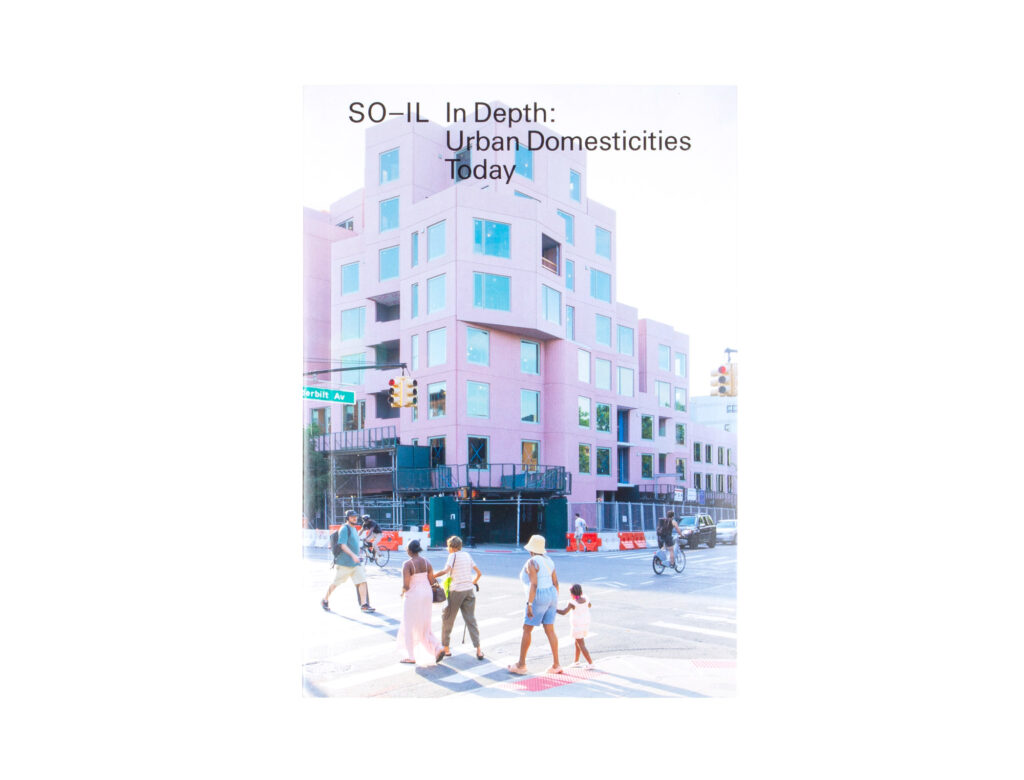
In Depth: Urban Domesticities Today
Edited by Florian Idenburg, Jing Liu, et al.
Lars Müller, 2025
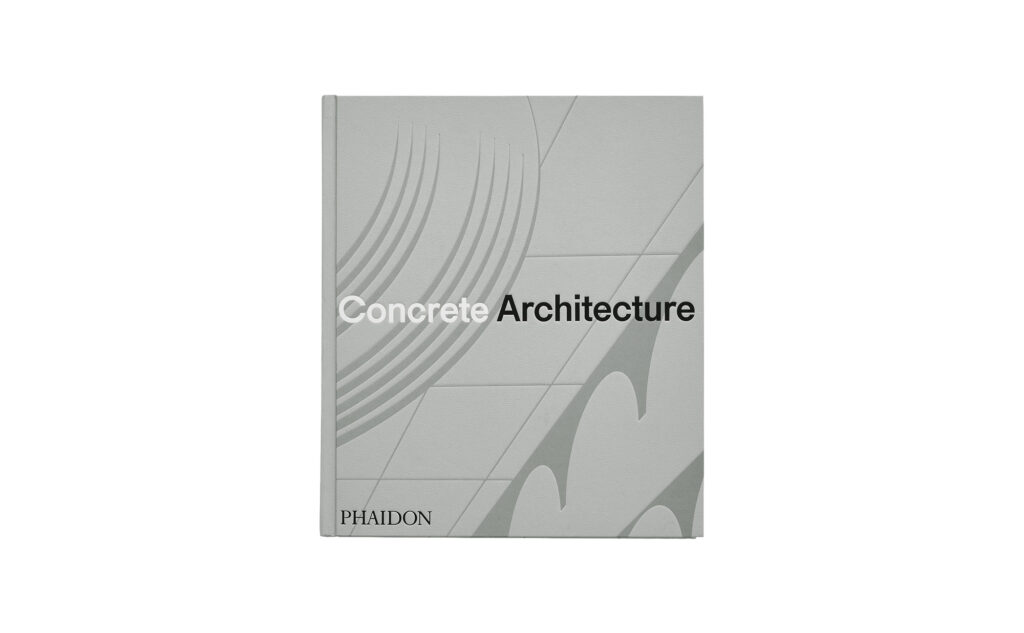
Concrete Architecture
Phaidon Editors, with Sam Lubell and Greg Goldin
Phaidon, 2024
