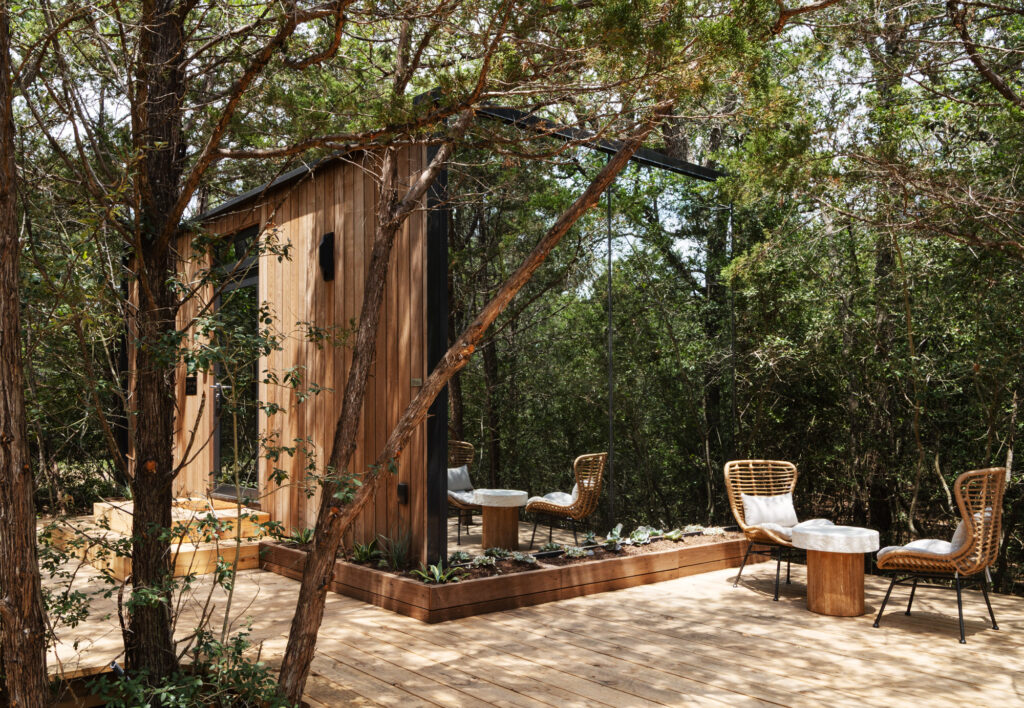
Design for a Changing Climate
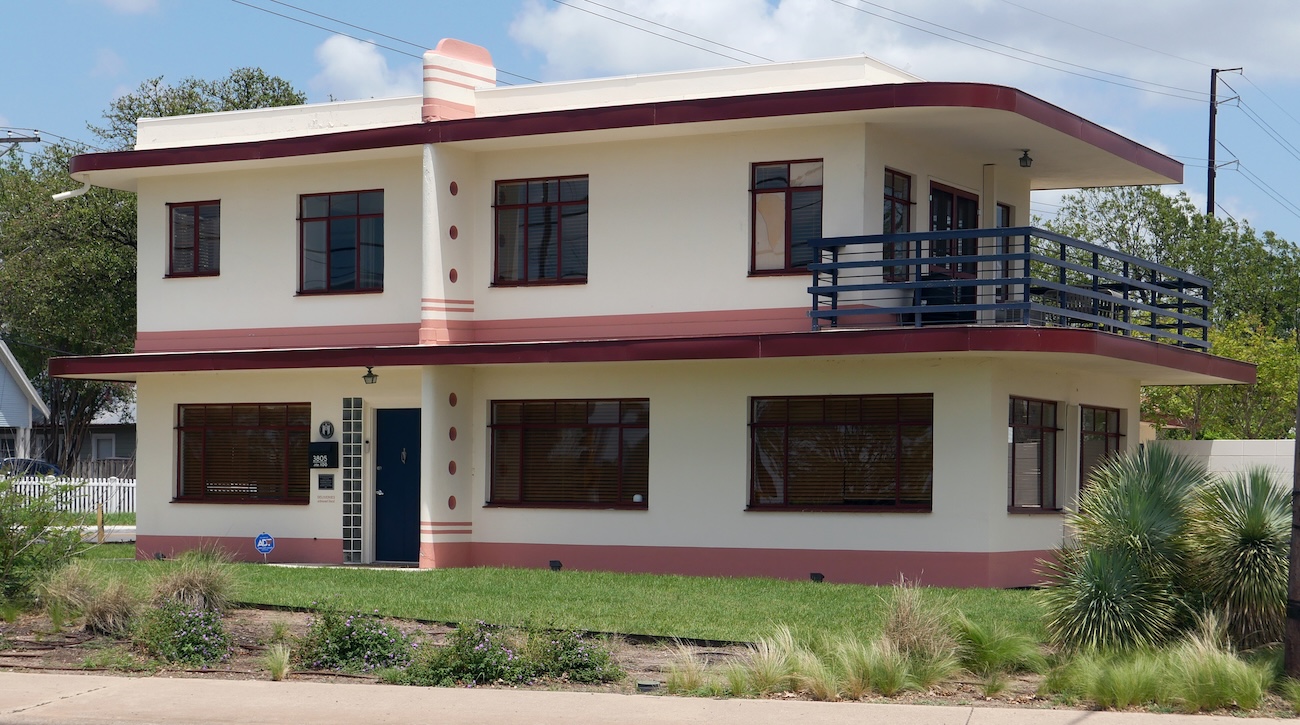
For the first time since 1978, and after six years of meticulous effort, Preservation Austin finally has a home of its own. The organization recently completed renovations on the McFarland-McBee House at 3805 Red River Street, a rare Streamline Moderne structure and a long-recognized local landmark. One of only three such homes left in Austin, the house sits prominently at the corner of 38th and Red River streets, across from the historic Hancock Golf Course.
Now serving as Preservation Austin’s headquarters and a community hub, the house also stands as a model of thoughtful historic rehabilitation.
Built in 1947 by the McFarland family without the help of an architect, the house drew inspiration from South Florida’s distinctive architectural style. Positioned to maximize views of the surrounding neighborhood, the home’s unusual design and quirky construction—rumored to be the builder’s only project—lends it a unique, idiosyncratic charm familiar to many longtime Austinites.
The McFarlands lived there until 1954, and the house became a rental in 1962. That same year, a major portion of the golf course was sold to developers, prompting concerned neighbors to buy up homes along Red River to stave off further development. The McFarland House remained a rental for more than 50 years, which preserved many original details but also left it in serious disrepair.
By 2014, the house faced demolition due to foundation cracks and severe water damage. That’s when Preservation Austin stepped in. After a lengthy advocacy effort, the Austin City Council designated the property as historic, protecting it from demolition. When the house finally came up for sale in 2019, Preservation Austin purchased it.
“Our board saw it as an opportunity to invest in our advocacy,” says Lindsey Derrington, executive director of Preservation Austin and the project’s manager. “From there, we built the vision for it to become a center for our work.”
The group partnered with the architects at Hutson | Gallagher, who first donated their services to help nominate the house to the National Register of Historic Places—a key move that allowed access to over $200,000 in state historic tax credits. From 2022 to 2024, the team undertook a full renovation. Structural repairs were extensive: The signature cantilevers were deteriorating and had to be reinforced with steel; the foundation was replaced; and all original 1947 plumbing and wiring were updated.
Throughout the project, Preservation Austin took a hands-on role typically reserved for the entities it supports. “The city’s heritage grant program is incredible,” Derrington says. “We received a $250,000 capital grant, which makes us better equipped to help others navigate the same process.”
A grand opening is planned for late 2025, with Derrington envisioning the space as a venue for public events, lectures, and education. “Whether you’re a legacy business owner or a homeowner, we want to help you understand how to access grants and tax credits, or how to retrofit your historic building for climate resilience—without losing what makes it special. That’s hard to navigate.”
The total project cost approached $2 million. A major gift from the McBee Family Foundation included funds for furnishing the house with a mix of contemporary and vintage pieces, and there are plans to install a sign designed by neon artist Evan Voyles, whose work graces numerous Austin businesses, to mark the corner. The McFarland-McBee House is set to enter a new chapter in its fascinating history, and this time, all of Austin is invited in.

Design for a Changing Climate

Reimagining the Courtyard House
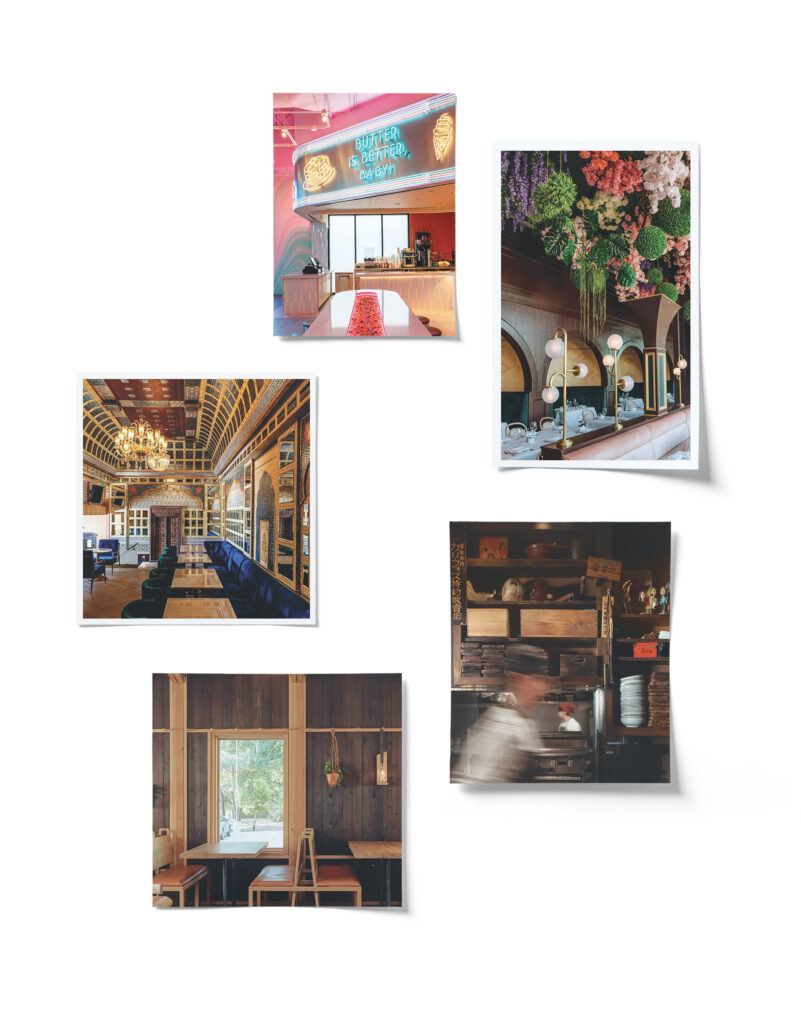
Shaping the Culinary Experience

Modern Hospitality Meets Cultural Legacy
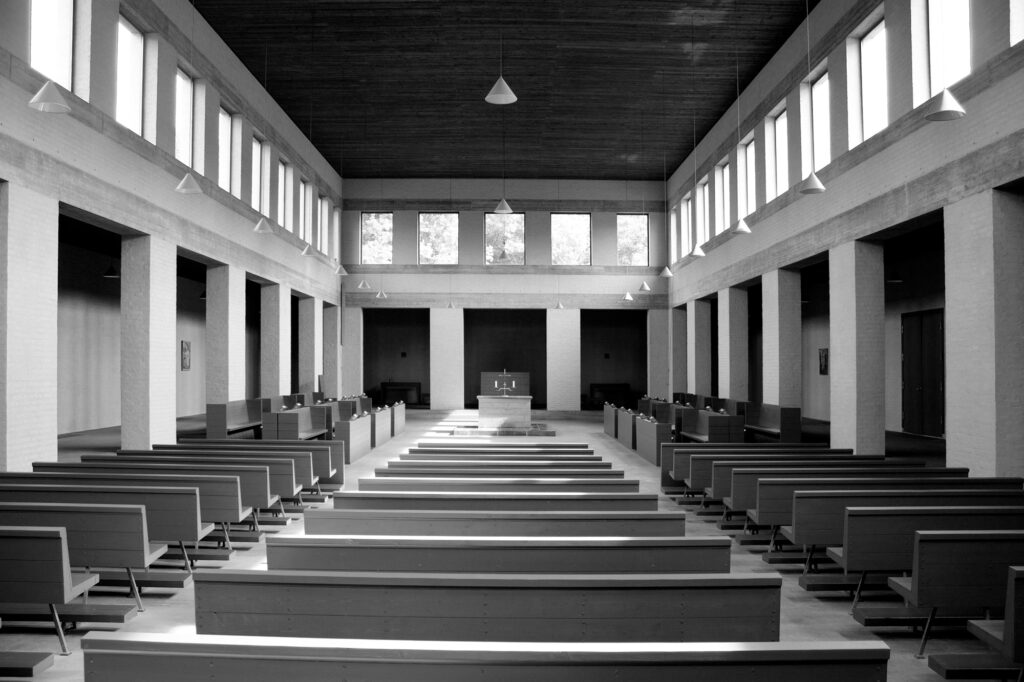
At the Intersection of Neuroscience and Design

Snøhetta Transposes the Borderland

Designing for Neurodiverse Students
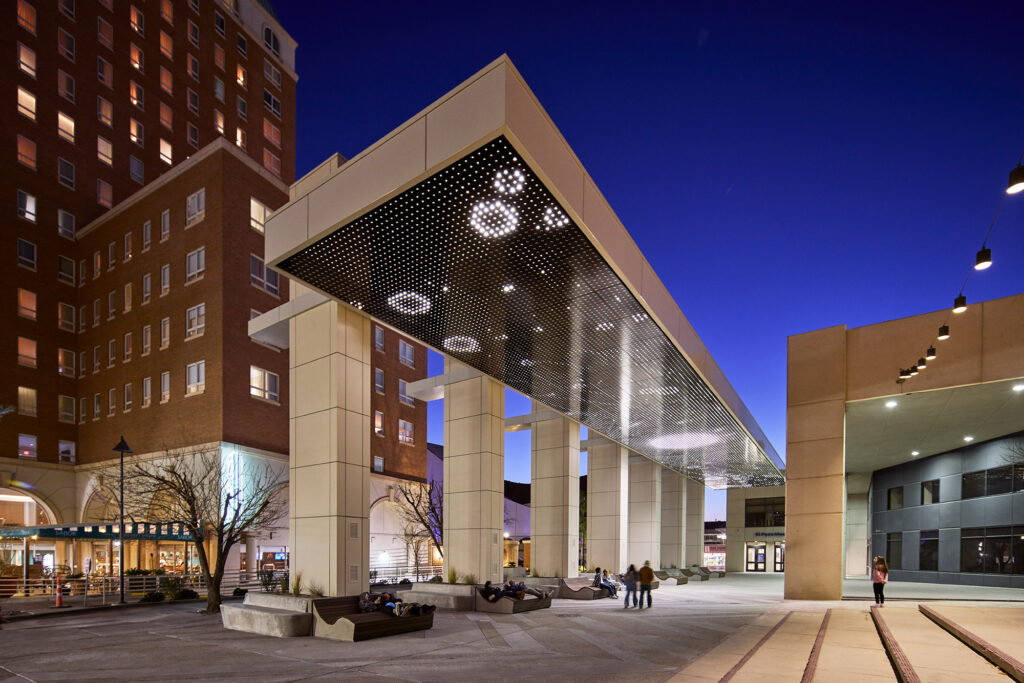
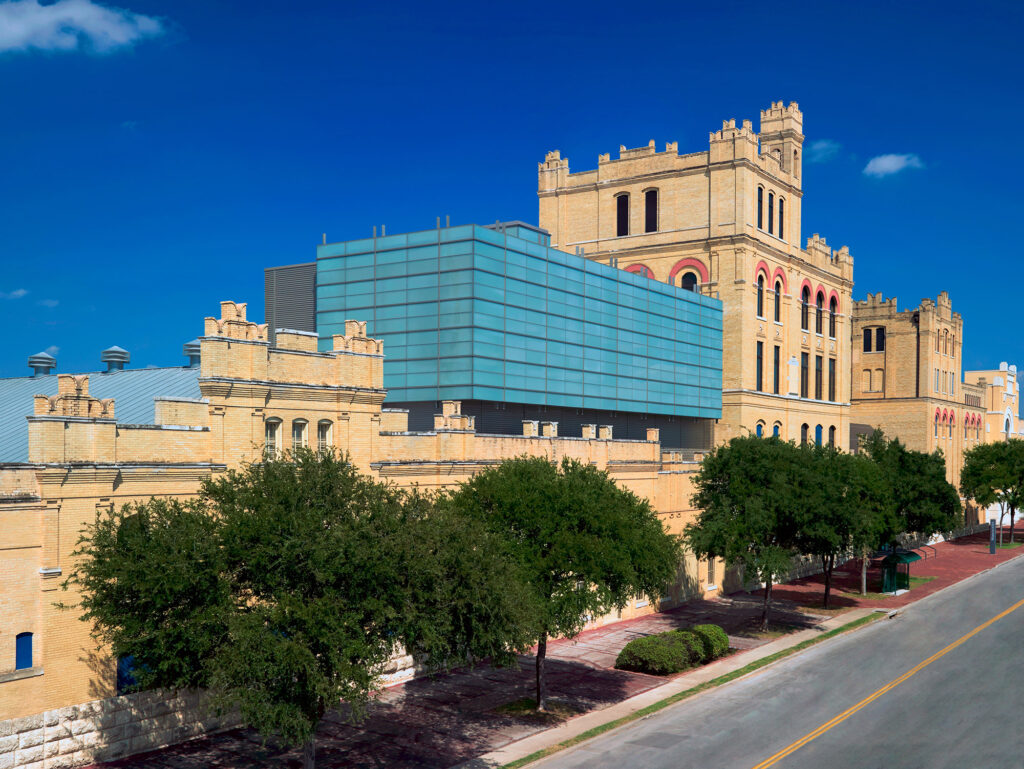

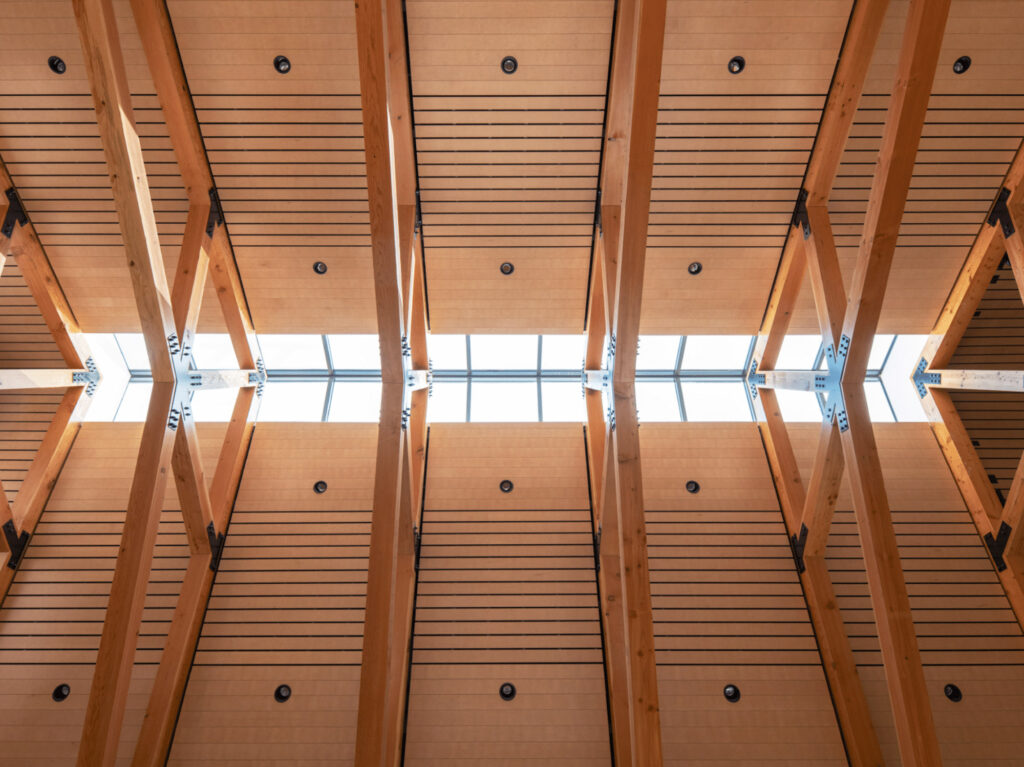
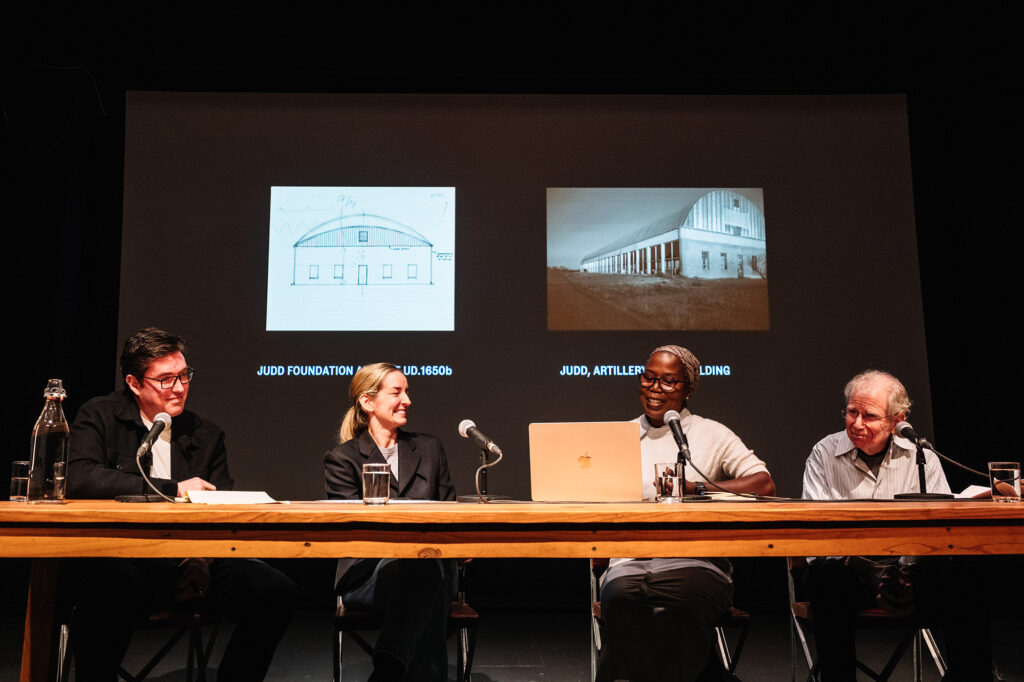
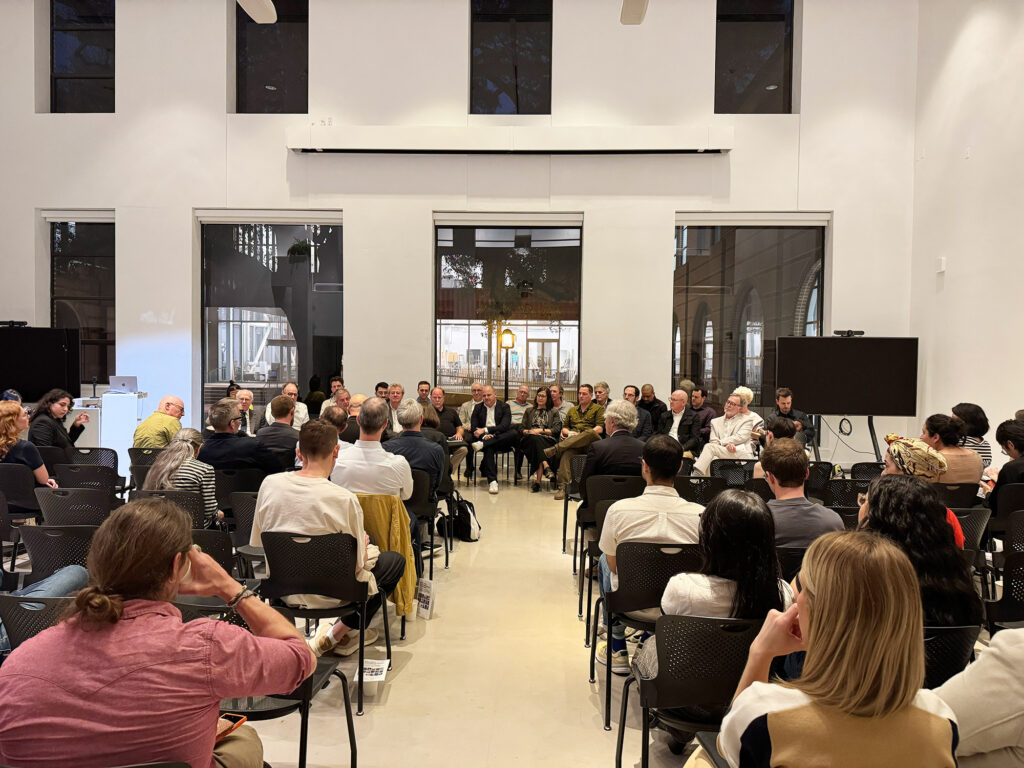
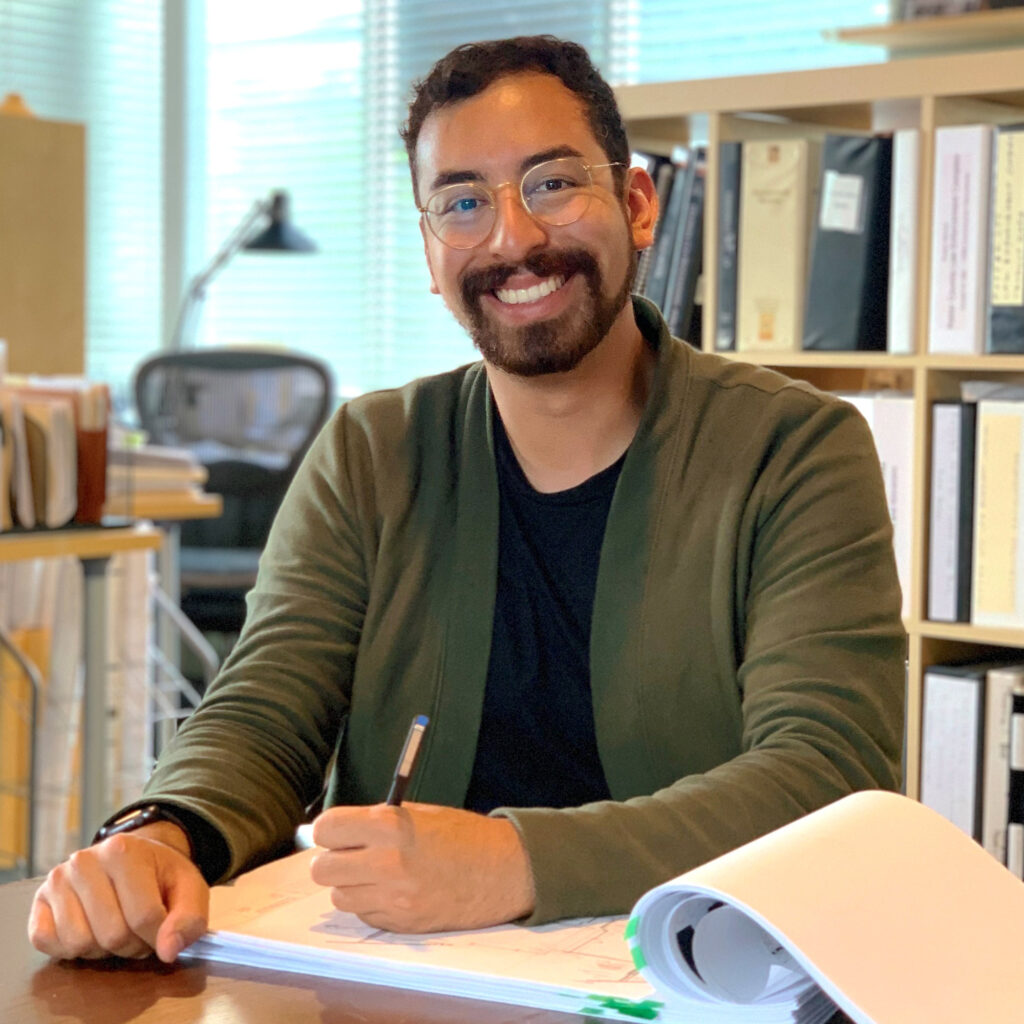
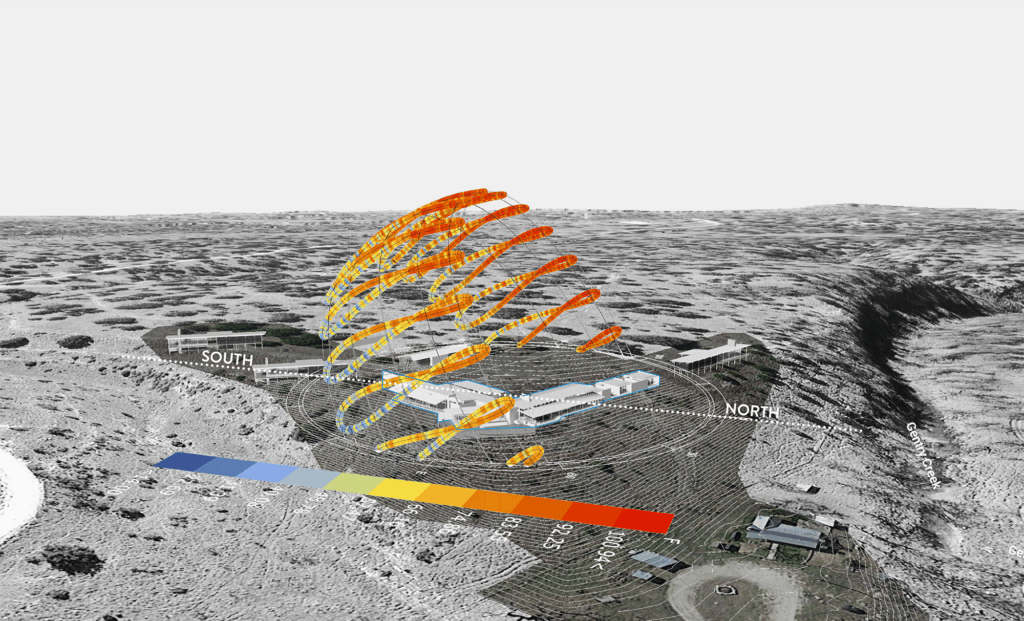
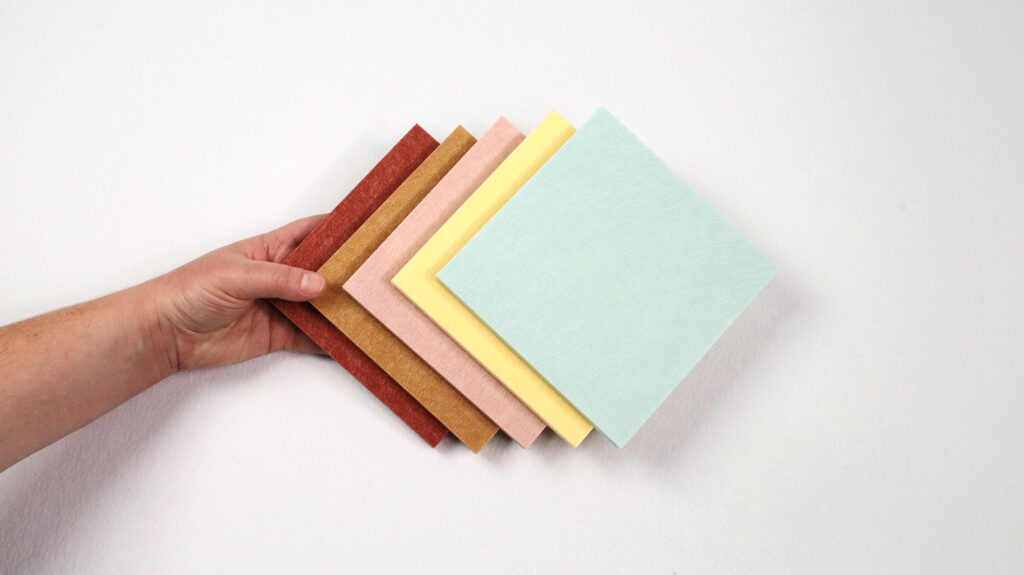
These finishes and furnishings focus on the power of color to influence mood, productivity, and overall well-being.
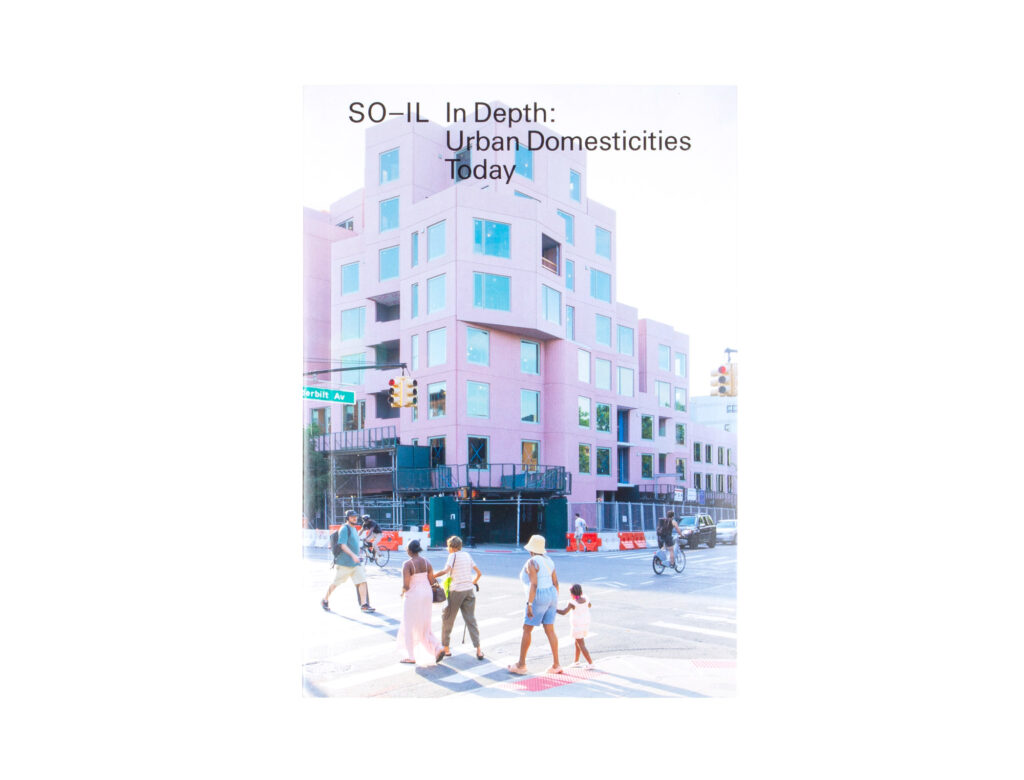
In Depth: Urban Domesticities Today
Edited by Florian Idenburg, Jing Liu, et al.
Lars Müller, 2025
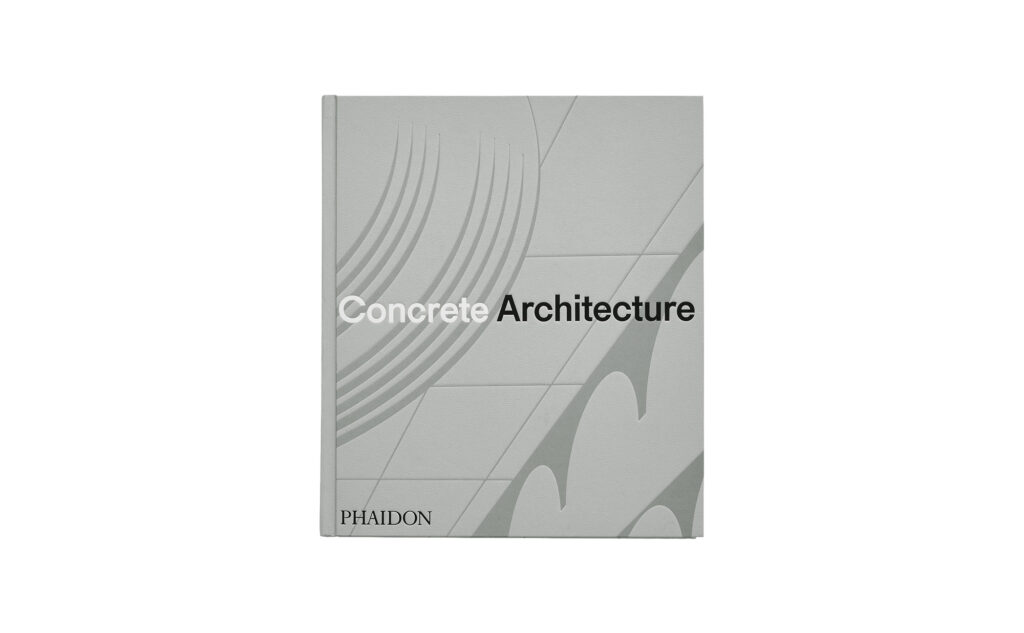
Concrete Architecture
Phaidon Editors, with Sam Lubell and Greg Goldin
Phaidon, 2024
