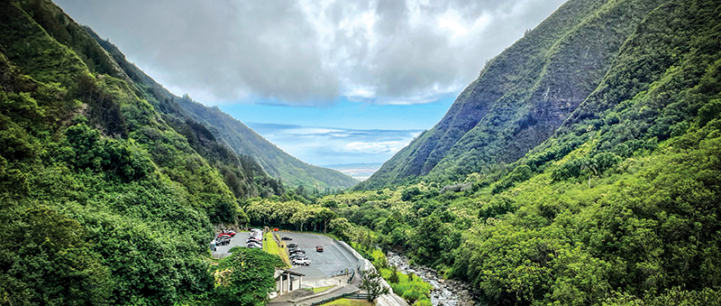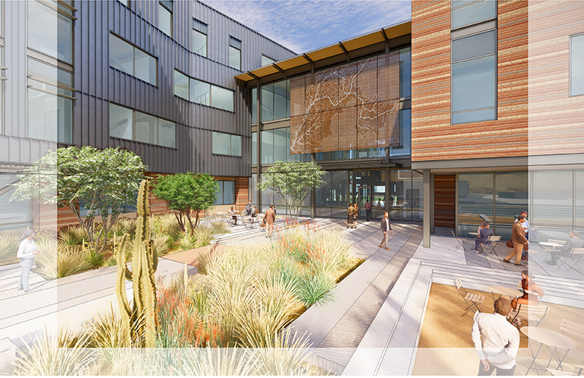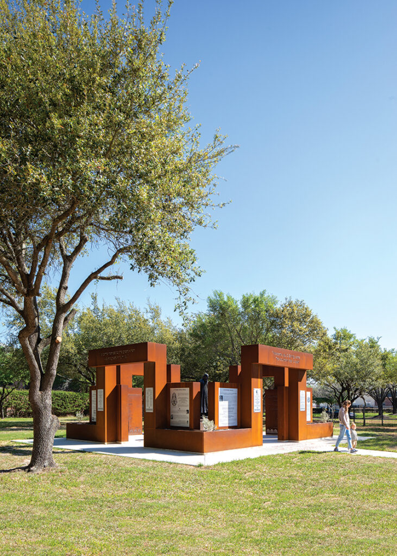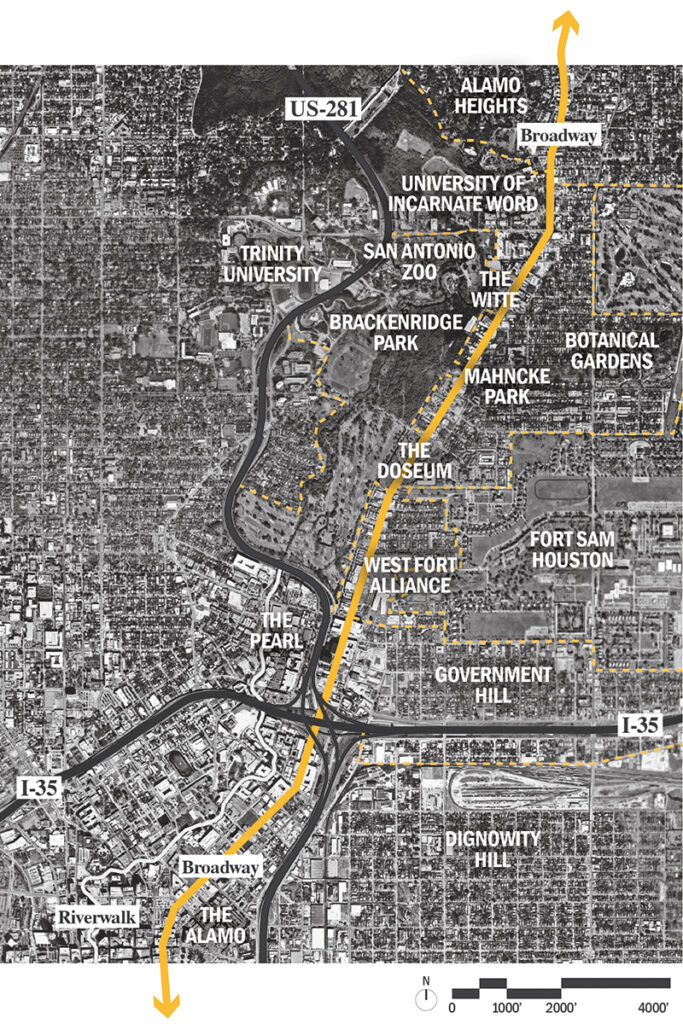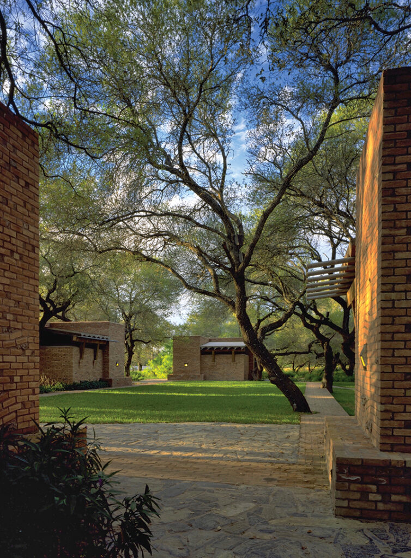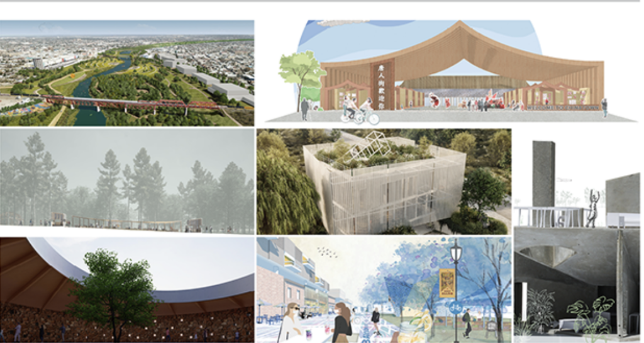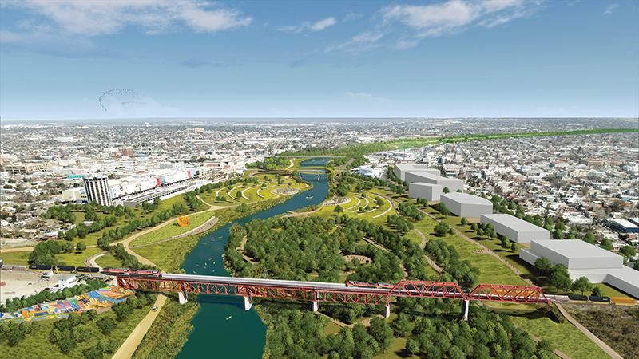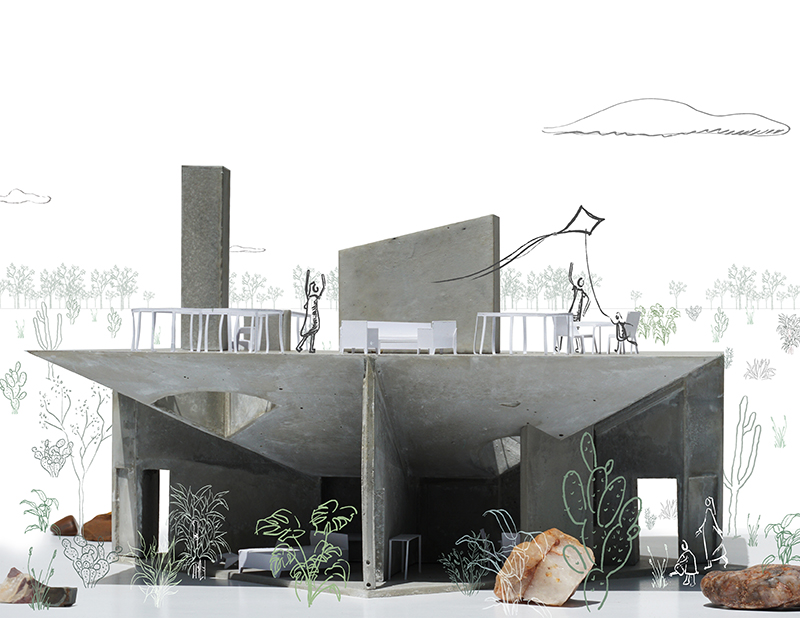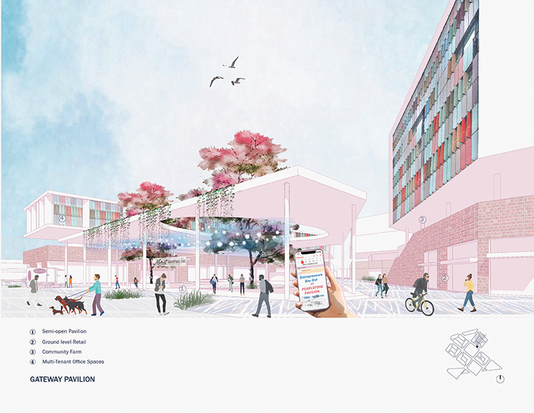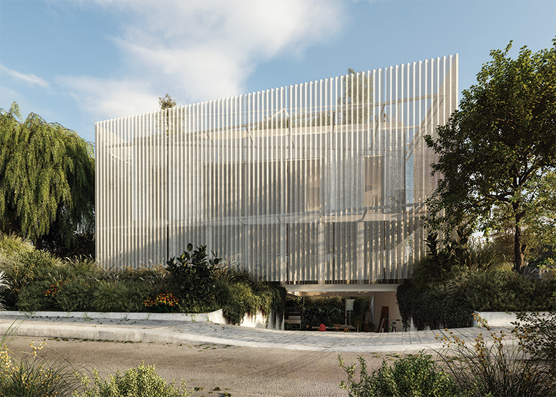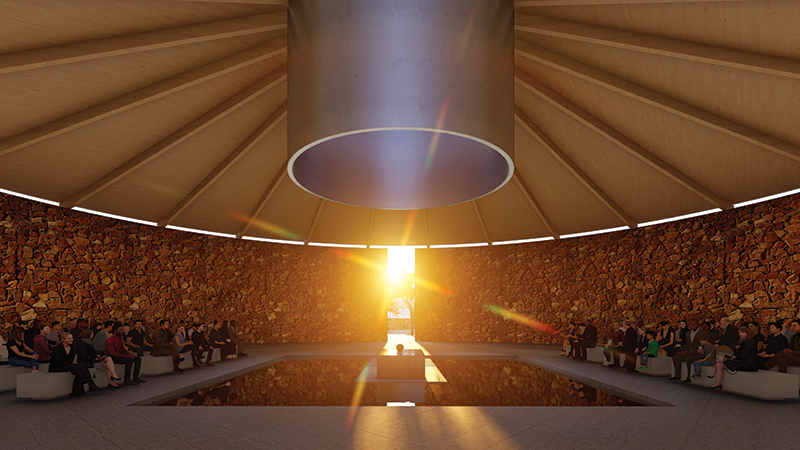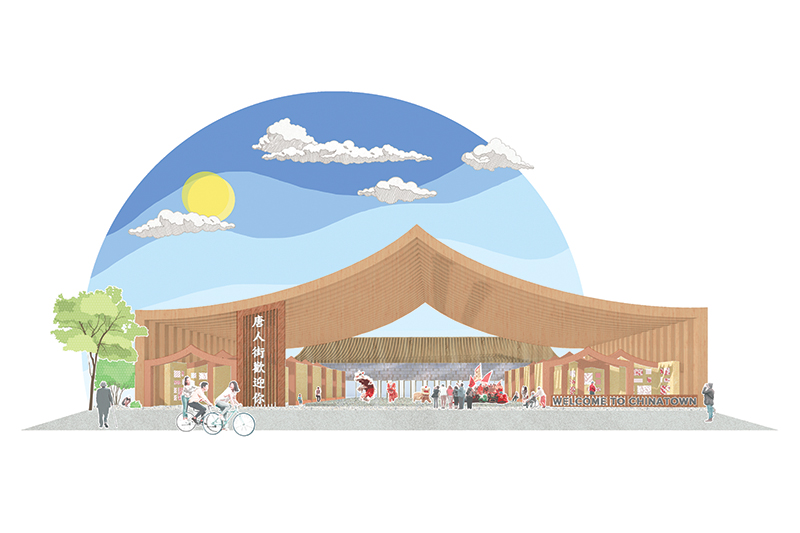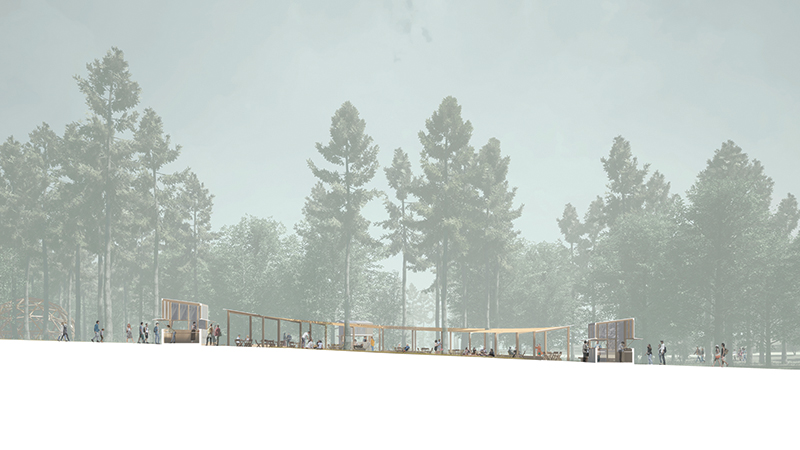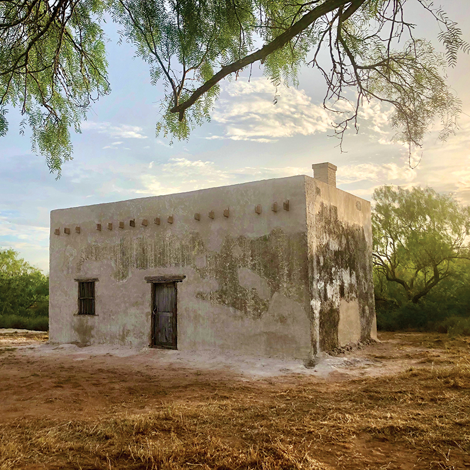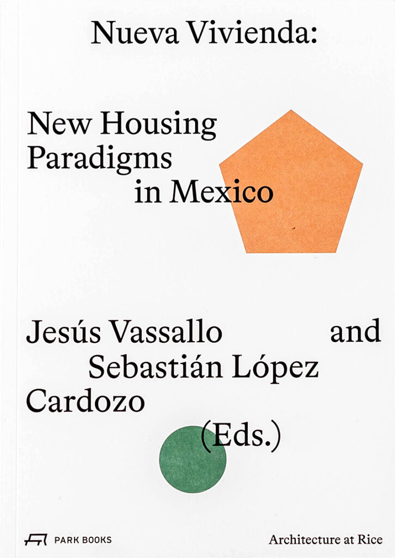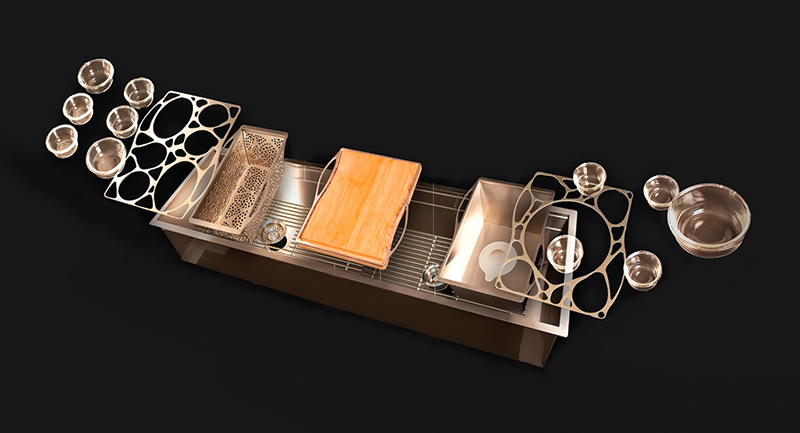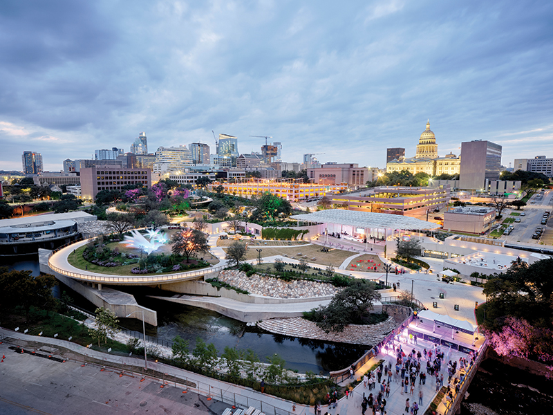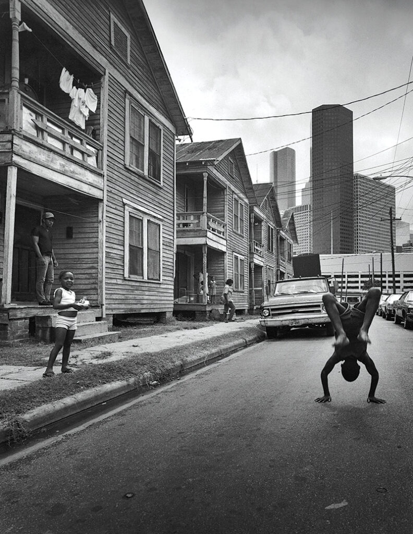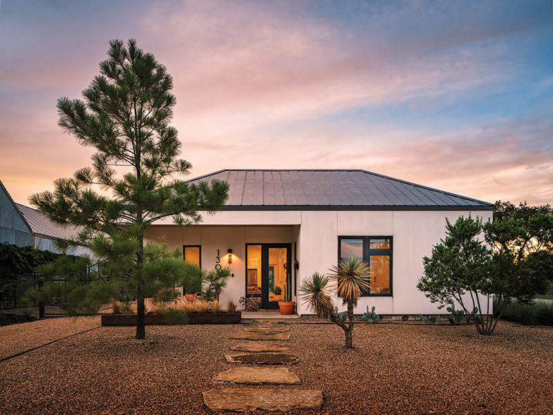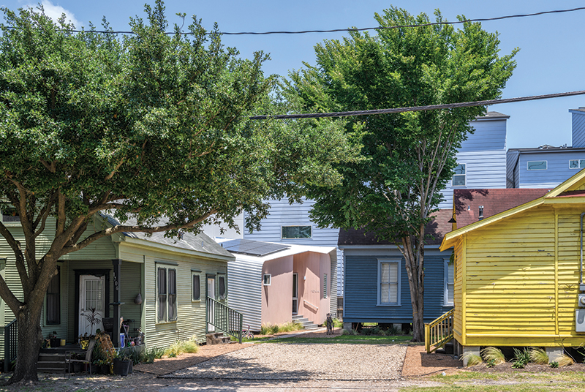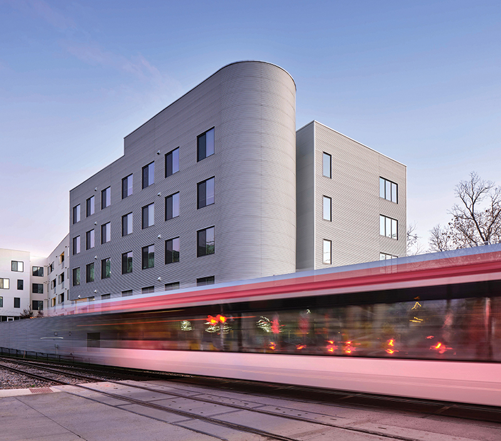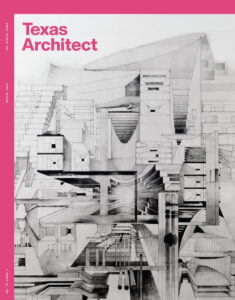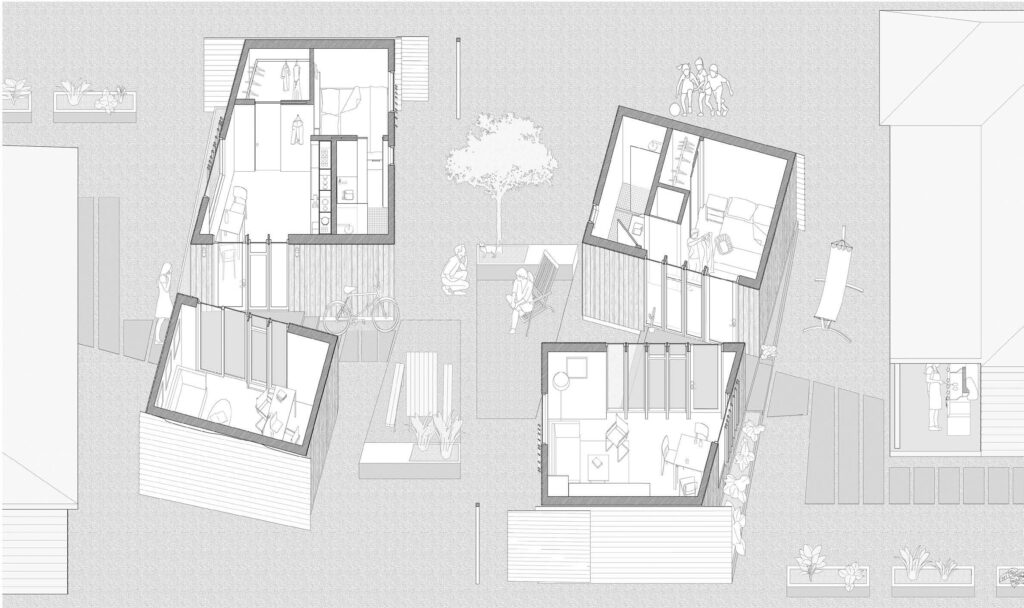
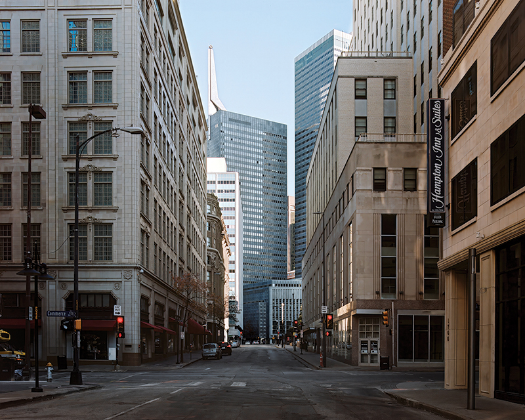
Dallas’ Republic National Bank Building Honored With TxA’s 2023 Architectural Landmark Award
For nearly 70 years, the Republic National Bank Building has been a beacon of progress and stability in the Southwest. Since its completion in 1954, this postwar commercial high-rise has become an integral part of the Dallas skyline and a valued piece of the city’s urban fabric. The Republic National Bank Building has been honored with the Texas Society of Architects Architectural Landmark Award, which recognizes an architecturally significant building in Texas completed more than 50 years ago that continues to inspire architectural professionals to this day.
Founded in 1926, Republic National Bank opened its first headquarters on Dallas’ Main Street. By 1948, the company had become the largest bank in Texas, outgrowing its original neoclassical office tower. In 1949, the bank hired New York firm Harrison & Abramovitz, along with Dallas-based Gill & Harrell as associate architect, to design its new headquarters. Although Harrison & Abramovitz designed renowned corporate towers across the U.S., Republic Bank remains their only building west of the Mississippi River. Gill & Harrell founder George Harrell, FAIA, would go on to become president of the Dallas chapter of the American Institute of Architects and the Texas Society of Architects. He later started the firm Harrell & Hamilton, which is now known as OMNIPLAN.
The Republic National Bank Building was completed in 1954, during a period of ongoing competition among Dallas banks to build the tallest building in the city. At the time, a bank’s headquarters was believed to indicate its “stability, prosperity, and permanence.” This competitiveness established Dallas as the banking capital of the state. In a further bid to become symbols of a new era, many banks chose to execute their towers in the modern style; high-rise modernism was introduced to Dallas by the Mercantile National Bank Building in 1943. It was the tallest building in Dallas until eleven years later, when the Republic National Bank Building surpassed it at a height of 602 feet — including its 150-foot spire — to become the tallest building in the Southwest during the 1950s.
In creating this cultural and economic landmark, the architects of Republic Bank also addressed the programmatic needs of a bank headquarters. The original building included an eight-story banking lobby and a 36-story office tower, with four basement levels for parking and drive-up teller access. Street-level facades provided spaces for retail stores and other amenities — an early version of the contemporary mixed-use typology. The street-level facade on Pacific Avenue utilizes white Cherokee Georgia marble to define the celebrated pedestrian entrance. The interiors were finished in the modern style using materials associated with opulence and progress: marble, gold leaf, teak, and wood paneling. Republic Bank was one of the first buildings in the country to use aluminum cladding, embracing modern materials and technologies on its exterior facade. The innovative cladding — whose aluminum panels are embossed with four-pointed stars — is perforated on three sides by a regular pattern of single-pane, operable casement windows.
The aluminum-clad spire topping the tower is the bank’s most notable architectural element. Representing the Republic star, the spire’s final form resembles a rocket preparing for launch — a symbol of progress and technology in the 1950s. The ornamental spire contained two miles of Lumenarc tubing in red, white, and blue. The beacon at its tip was a mercury lamp retrofitted to a military searchlight shell, beaming out through a 5-foot-diameter lens. At half a billion candlepower, the beacon was visible for 120 miles — a figure delimited only by the earth’s curvature.
Inside, the main lobby housed the largest unobstructed banking area in the world at the time it was constructed, decorated with expanses of polished wood and white marble detailing. The focal point of the lobby was a gold-leaf-inlaid, 333-foot serpentine balcony on the third level that extended over the main banking floor. Escalators, surrounded by checkerboard terrazzo flooring, brought pedestrians up through a circular opening to the linear marble-and-glass teller’s counter on the second floor. The luxuries of Republic Bank even extended to the physical comfort of its customers and employees: “It provides more air and more light and better facilities for the comfort and convenience of thousands of people who work in it, and in this way and many others is a good ‘citizen’ of the community,” said Harrell of the bank’s state-of-the-art systems.
Over the course of its life, the Republic National Bank Building has undergone two expansions: Harrell & Hamilton, later OMNIPLAN, completed Republic Tower II in 1964 and Republic Tower III in 1980. The Republic National Bank complex now occupies an entire city block. The complex was closed in the mid-1990s to be renovated and restored, and now touts rehabilitated interior spaces and newly upgraded building systems. Although most of the bank-specific infrastructure has been removed, the main lobby and banking floors remain intact, including the iconic gold-leaf balcony. Much of the original facade has been preserved, with exterior changes limited to storefront alterations and entry door replacements. The building was designated as a Dallas Landmark in 2004 and added to the National Register of Historic Places in 2005.
The Republic National Bank Building, renamed Gables Republic Tower after a 2007 renovation, is currently the 11th tallest building in Dallas. While it is no longer the headquarters of an active bank, it continues to house residential and commercial office spaces. The complex’s position provides pedestrian connections to adjacent buildings and nearby public spaces, integrating the building with the rest of downtown Dallas. The Republic National Bank Building inspired the then-next generation of commercial high-rise buildings in the Southwest and remains an icon of progress and innovation today.
Abigail Thomas works at McKinney York Architects in Austin.
Also from this issue

