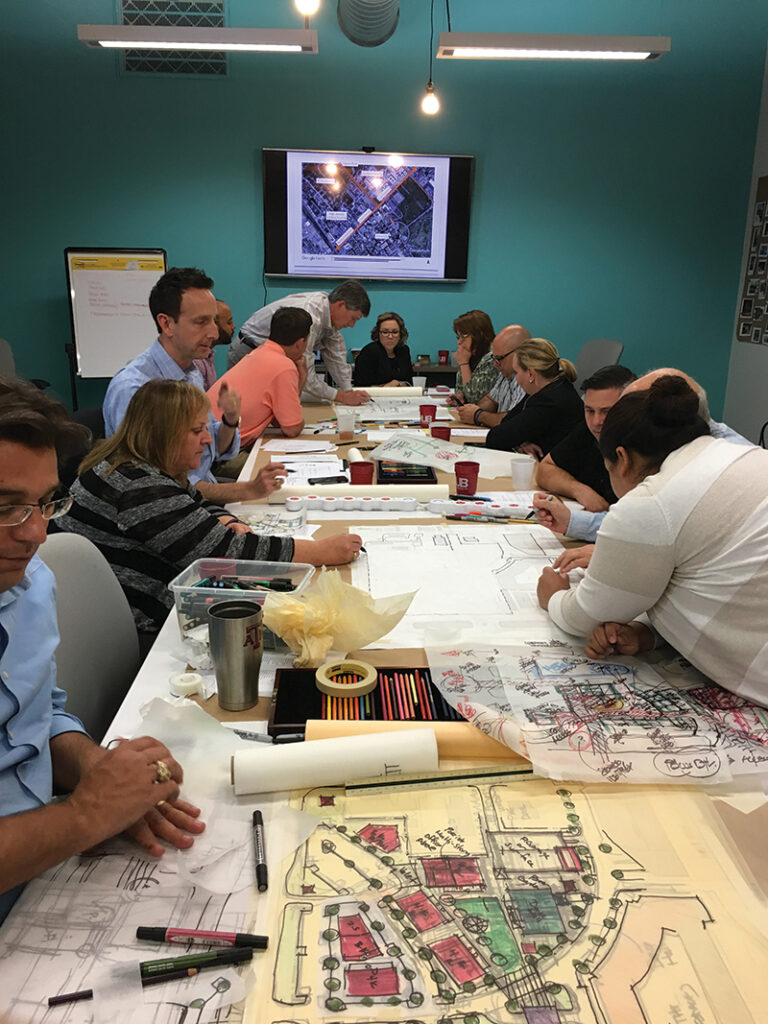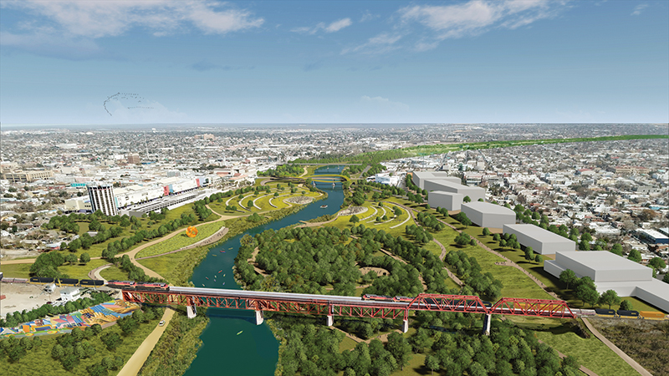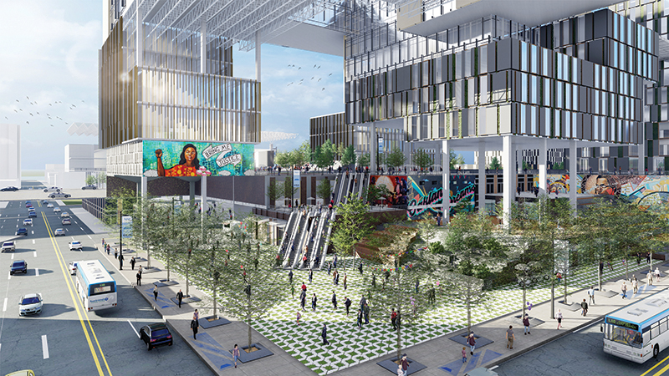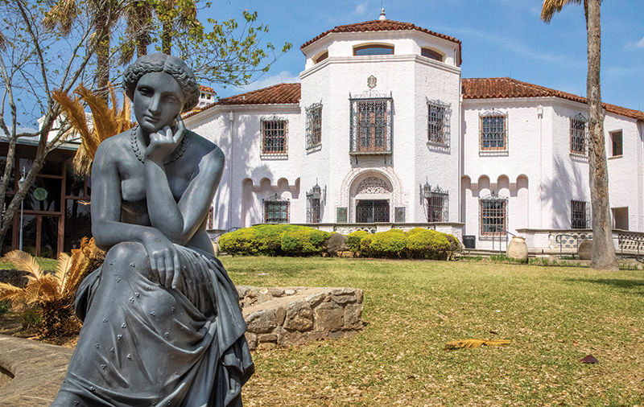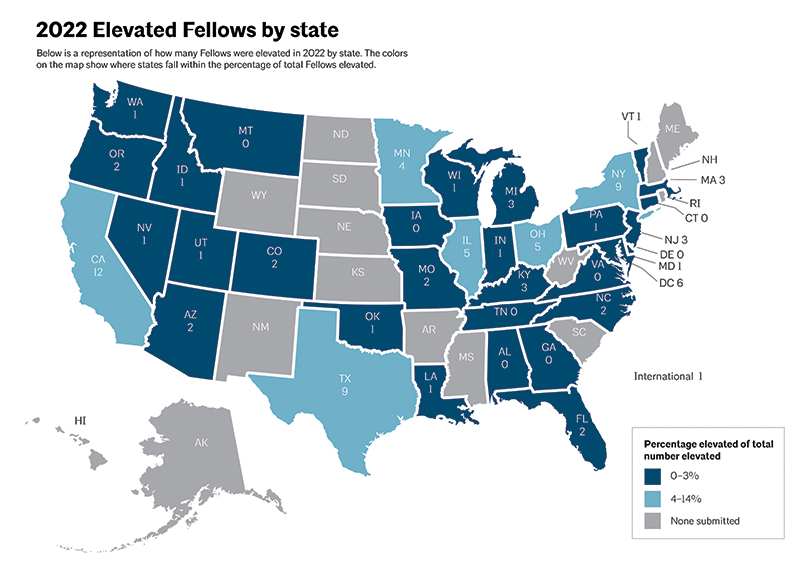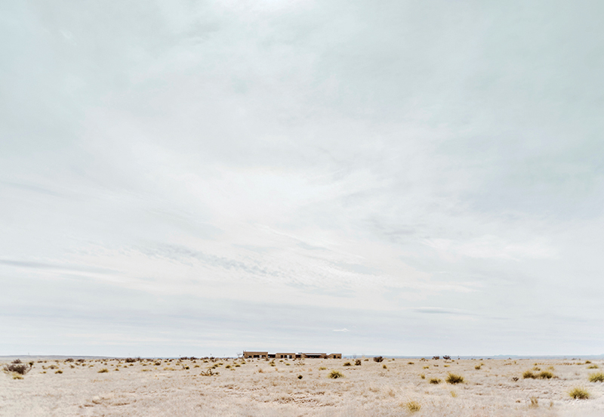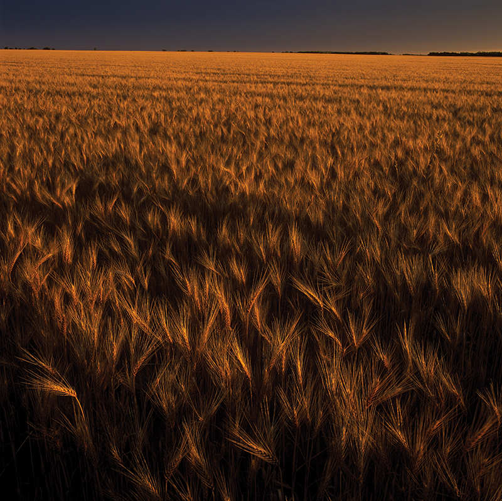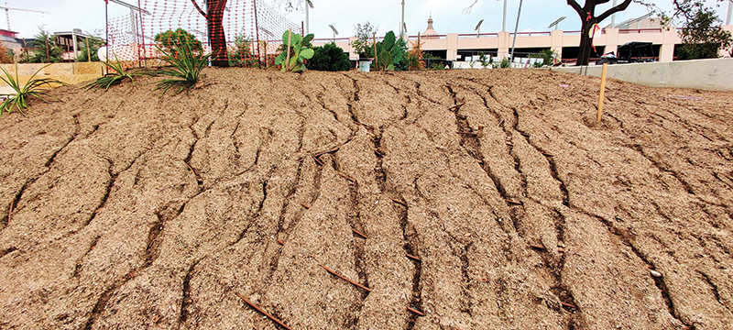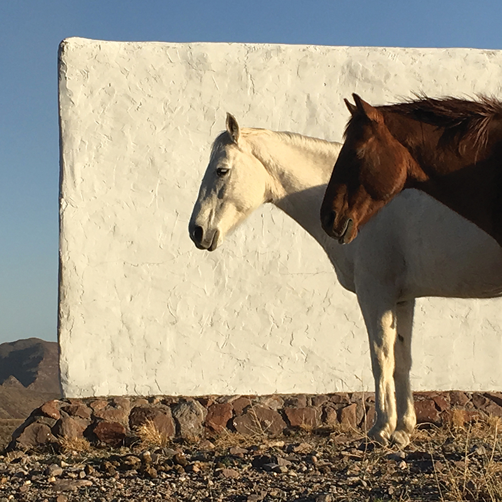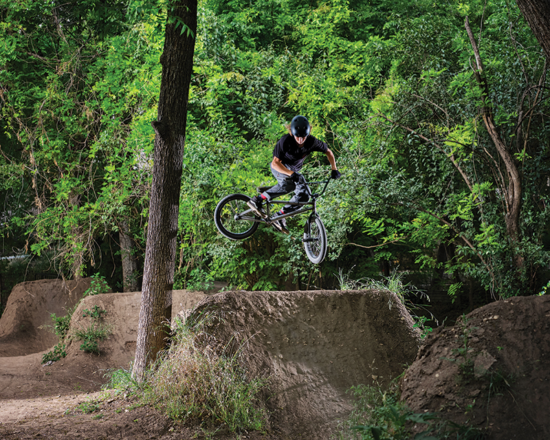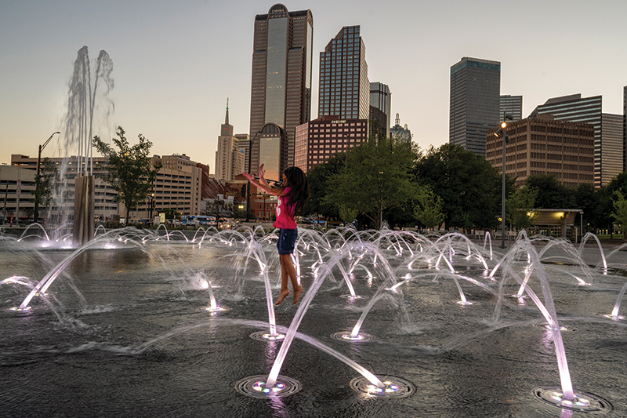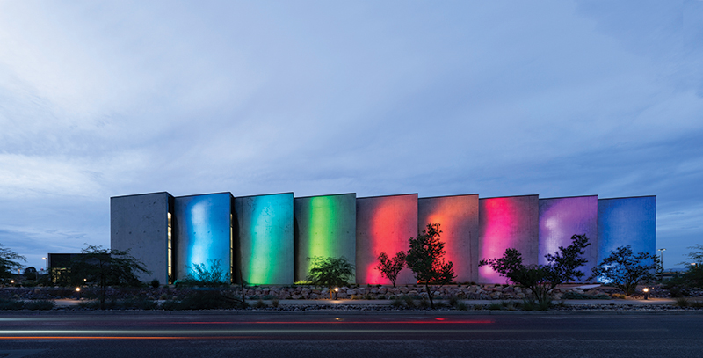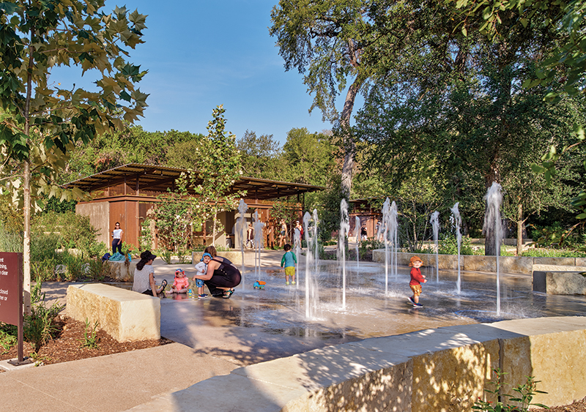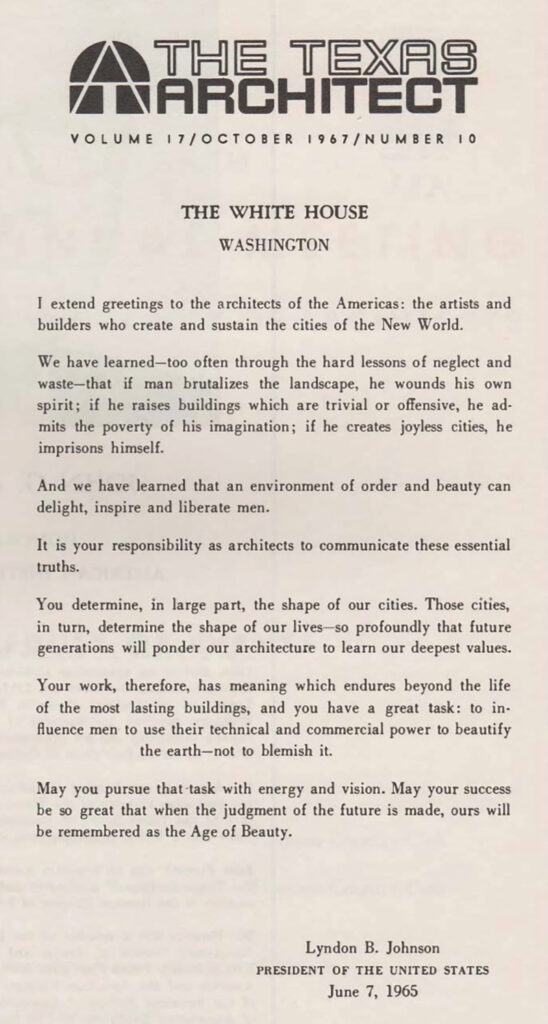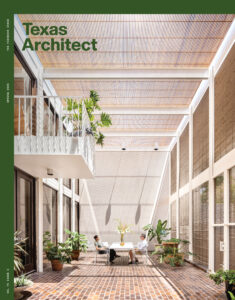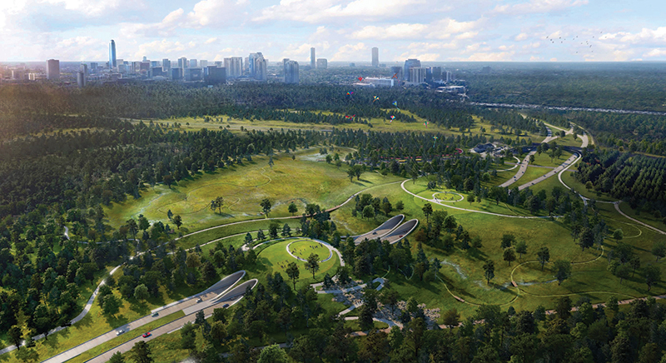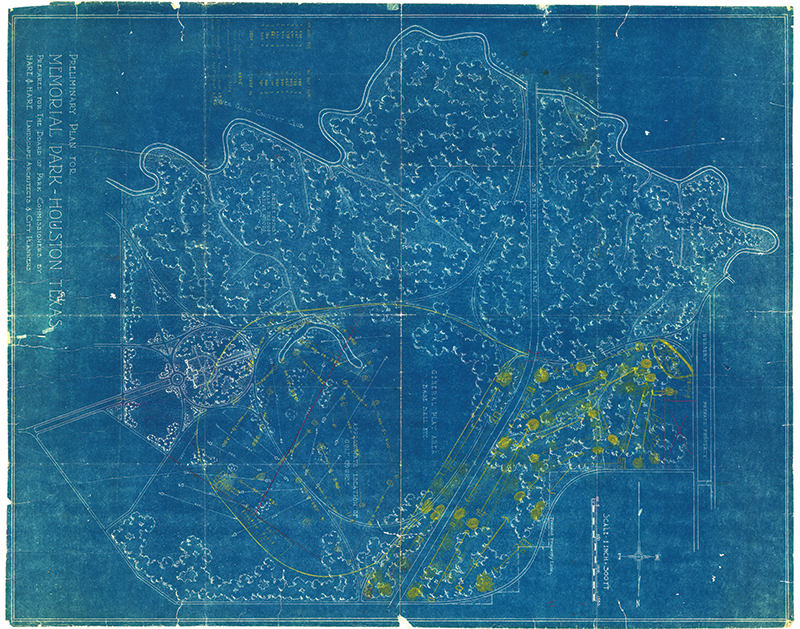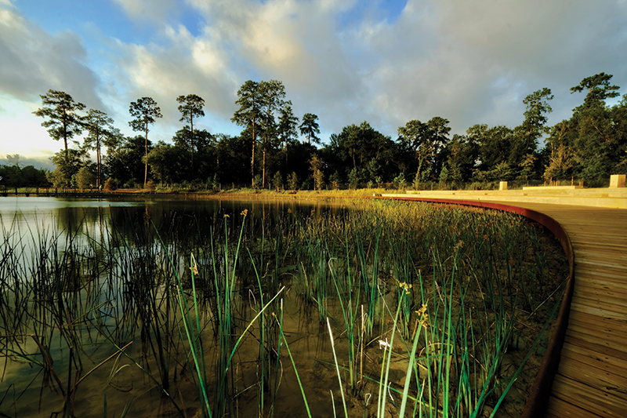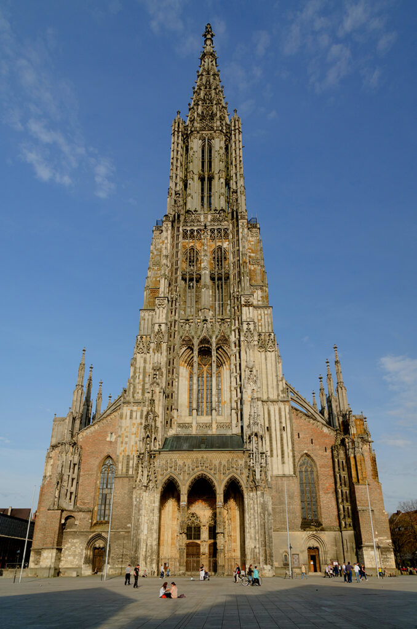
Houston’s Memorial Park Restores Native Ecology as Part of New Master Plan
Where does one find 800,000 cubic yards of dirt? And assuming one can find it, how long would it take to transport it to a site at the interchange of two of the most heavily trafficked freeways in Houston? What would be the cost of fuel, both in dollars and carbon emissions, burnt by trucks idling through Houston’s perpetual rush hour while transporting materials? Following a devastating drought in 2011-2012 that decimated a significant portion of the tree canopy, the Memorial Park Conservancy and Houston city officials searched for the most ecologically appropriate and economical solutions to revitalize the park. It turned out the solution was right under their feet. The many logistical considerations — along with the recognition that the best dirt is the dirt you already have — inspired the radical idea of reconnecting the two halves of Houston’s Memorial Park (separated by Memorial Drive) by means of one of the largest land bridges in the country. The project is part of the 2015 Memorial Park Master Plan and 2018 Ten-Year Plan, both of which seek to improve the park through stewardship and land management best practices.
Located in Uptown Houston near the intersection of Interstate 10 West and Interstate 610 South, Memorial Park occupies the former site of Camp Logan, a World War I-era training facility. The park, which was established in 1924, was made possible by the Hogg family, who sold the land to the city of Houston for the cost at which they had purchased it to be a “park for park purposes” honoring the Camp Logan soldiers. In the 1930s, a master plan was commissioned from landscape architects and city planners Hare & Hare, but it was never implemented due to the economic conditions at the time and the onset of World War II. The park evolved into its present form under the care of the city of Houston Parks and Recreation Department until 2016, when the Houston City Council awarded the conservancy the responsibility of operating and maintaining 1,100 of Memorial Park’s nearly 1,500 acres.
Construction on the master plan began that same year, with a 2018 gift of $70 million from the Kinder Foundation adding significant momentum to the project. It was the largest single parks grant in Houston history and catalyzed the Ten-Year Plan, which includes over $200 million of projects in Memorial Park to be developed by 2028.
Landscape architecture firm Nelson Byrd Woltz was selected to design the park and, in the process, shepherd the input of stakeholders, which included the Memorial Park Conservancy, Houston Parks and Recreation Department, Uptown Development Authority, and the more than 3,300 Houstonians who provided public feedback over the course of the two-year outreach and design process. The plan was also informed by a technical panel of 25 ecologists, scientists, conservation experts, and other professionals.
The land bridge itself is iconic in size. Although several months of construction are remaining before project completion, half of the structure is already open to vehicular traffic on Memorial Drive. The soil required to build the land bridge is being collected from the ongoing terraforming associated with the creation of a 50-acre native prairie, forest, and wetland that encompasses both sides of the crossing. The local soil is being amended with the input of soil experts, who are using compost made in-house from park trees that perished in the drought, along with other greenery like invasive trees that have been removed and mulched. The land bridge itself is sectionally layered and large enough to provide safe crossing for pedestrians, bicycles, and wildlife above six lanes of vehicular traffic, while accommodating infrastructure for stormwater management and utilities.
The first phase of construction under the new master plan was completed and opened to the public in July of 2020. Visitors can now enjoy the previously inaccessible parkland, which has been redeveloped into the Clay Family Eastern Glades. The design and architecture of this area was influenced by the original Hare & Hare master plan, the park’s history, and the civic buildings built in Houston in the 1920s and ’30s. Visitors can interact with a landscape that is simultaneously ordered and wild as they engage with amenities typical of a large urban park. Other completed improvements include the redeveloped golf course and sports fields, which will become part of a newathletics complex in the northeast quadrant of the park. The original sites for these amenities will be restored as prairie land.
Future phases include a new running complex and an updated, reorganized series of trails and bridges. The completed park will be a multimodal connector for pedestrians and bicycles through the city’s greenways. (Although few are aware of this, Memorial Park extends under the 610 freeway to the old archery range.) As part of the master plan, this area of the park will be connected through pedestrian and bike paths to the main body of the park at one edge and to the Uptown Park Tax Incentive Reinvestment Zone at the other. Already a primary draw for Houstonians, the Outer Loop Trail, in its final configuration, will connect ecosystems and amenities throughout the park. Those who served in Camp Logan will be honored in a future project called Memorial Groves; once complete, the area will offer a place for reflection among the century-old remnants of the original camp.
Even after construction is complete on the master plan, Houstonians will be able to watch the park continue to develop over time, as its sensitive ecology becomes an established and resilient ecosystem. When asked if there is one thing the Memorial Park Conservancy would like people to know about the prairie and land bridge, Manager of Conservation Operations Courtney Hall replied, “It is going to take time.” Cultivation begins with the ecology of the soil itself, the growth of cover crops, and then the nurturing and establishment of the long-term ecology. This will be a project that continues to unfold over decades. The funding and organization put in place by the master plan will provide the support needed to establish a resilient ecological resource in the heart of the Houston.
Kristin Schuster, AIA, is founding principal of Inflection Architecture and an adjunct professor at the University of Houston Gerald D. Hines College of Architecture and Design.
Also from this issue

