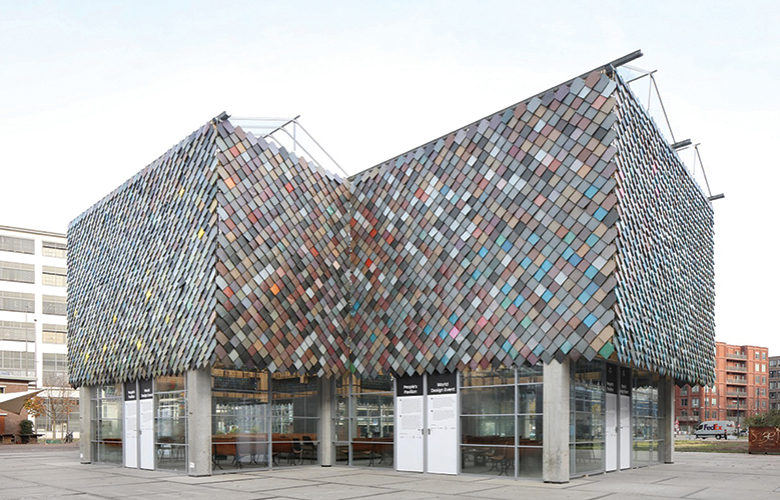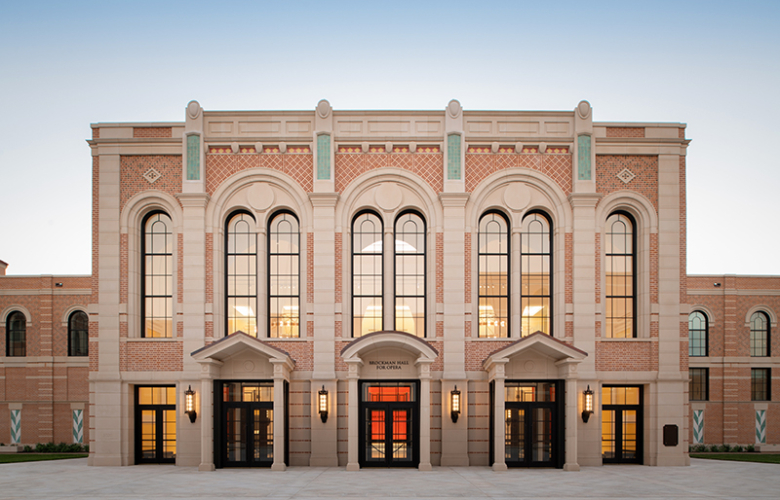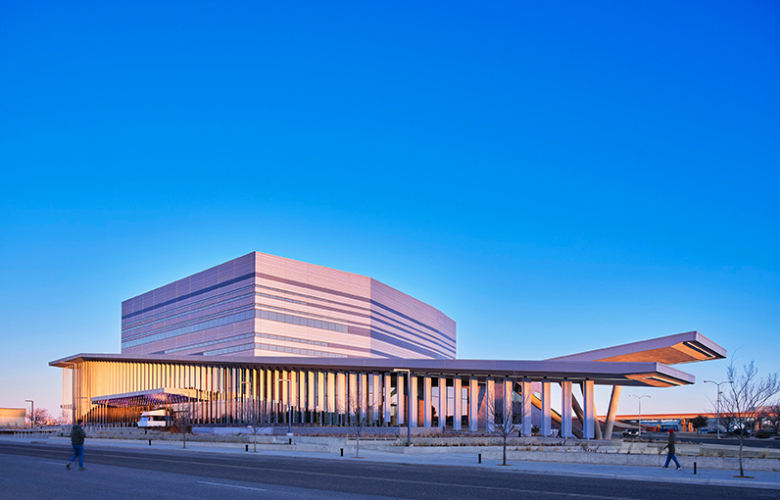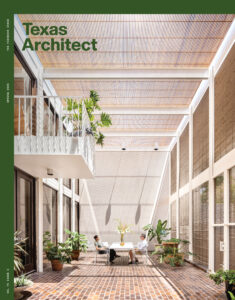Open and Closed
Why do architects make books about their own work? Especially these days, when basically everone has a website presenting their portfolio? Books are expensive to produce, take a long time, require specialty knowledge, and there’s little hope that they’ll be well received by what is, to be fair, a very narrow audience. During my time as an editor at The Architect’s Newspaper, we reviewed maybe 30–40 titles each year but had a rule to never review a firm-produced monograph. They are, after all, nine times out of 10, overgrown marketing brochures with more bloviating than reliable and interesting information about the projects they document. The rule made it easy to say no and focus on scholarly and theoretical works. And yet, firm-produced monographs kept pouring in, mostly from large corporate practices with publications departments, where they piled up and collected dust until someone had time to take them to the used bookstore.
Firm-produced monographs are essentially self-published. Even if they appear on a respectable imprint, the firms are footing the bill and directing the outcome. Generally, a high-profile journalist or critic is hired to pen an essay on the firm’s work — a puff piece, usually; often, famous friends of the architects are asked to contribute testimonials; the manuscript and layout are prepared in collaboration with the architect to ensure that their vision is achieved. The resulting volume is, in varying degrees, part documentary, part marketing brochure, and part (if you’re lucky) manifesto, enclosed within a fine binding capable of blending seamlessly with any respectable collection of art and design coffee-table books.
Great things have happened in the world of architectural self-publishing. Just consider what is probably the ne plus ultra of firm-produced architectural monographs: “S,M,L,XL” by Rem Koolhaas, Bruce Mau, and Jennifer Sigler, which documents 20 years of the work of Koolhaas’ firm, OMA. This book’s peculiar blend of projects, research, historical and theoretical musings, journal entries, dialogues, definitions, and poetry; its restless, ever-evolving design and diverse graphics, which include evocative photography from Hans Werlemann, snapshots, graphs, drawings, and archival images; its eagerness to grapple with historical, political, environmental, and infrastructural contexts; and, perhaps most remarkably, its openness about the shortcomings of the architecture and the architects themselves set the benchmark for what a monograph could hope to accomplish: It has become a fixture on many architects’ shelves and crossed over to captivate readers who would not normally be interested in architecture.
Three Texas design firms released monographs in 2020. While I see no need to revise my old employer’s policy regarding these sorts of titles, it occurred to me that now might be a good time to check in on the publishing ambitions of the local design community, as an analysis of how these volumes present architecture may prove useful to future efforts at book making.
Hocker: 2005–2020 Landscapes
Foreword by Gary Cunningham, FAIA
Text by Helen Thompson
The Monacelli Press, 2020
Dallas-based landscape architect Hocker chose to work with Monacelli Press in New York (which, incidentally, was founded in 1994 to publish “S,M,L,XL”) on its first book. The studio also collaborated with lifestyle journalist and former Texas Monthly food editor Helen Thompson. This collaboration is most apparent in the book’s form, which has the same trim size and cover treatment as Thompson’s previous two titles with the photographer Casey Dunn: “Marfa Modern: Artistic Interiors of the West Texas High Desert” and “Texas Made/Texas Modern: The House and the Land,” both also on Monacelli. Gary Cunningham, FAIA, contributed a foreword in which we learn that he designed a playroom for David Hocker when he was a baby; they went to the same Cistercian school in Dallas — something of the Cistercian world view may have influenced them both as designers; and the two of them have had several successful collaborations. Hocker’s brief introduction breezes through his childhood in Texas, his education and experiences in Italy, where he met his wife, and what motivates his practice: context, material connections, and collaboration.
The 15 projects in the book are each arrayed on 14–16 full-color pages and interspersed with 10-page black-and-white sections on matte paper in which Hocker explains what Material, Texture, Structure, Craft, and Layers mean to his practice. The photographs in the book, primarily by Millicent Harvey Photography, are highly composed, and the lens is kept close to the subjects, focusing on the textures and colors of the plants and materials that Hocker has blended in masterful ways. The fascination here seems to be exclusively with how grasses and trees, concrete and stones, weathering steel and water look together, as opposed to how components of the plan relate to each other, or how the project fits in with the surrounding context, or how people might use these spaces. The result of this presentation is that all of the projects seem to merge together and evince their essential sameness. Only two projects — Forty Five Ten and the Dallas Museum of Art — show that they are connected to something like a city, and this seems to be simply because their location downtown made it hard to photograph them any other way.
The fact that only one site plan, at near-thumbnail size, is presented per project with no other supporting process imagery indicates that this is less a book about telling the complicated histories of design projects and more about attracting a certain clientele. Indeed, the project texts set up what the customer wanted before describing Hocker’s solution. These texts are supposedly by Thompson — she is credited on the title page — and sometimes they are told in the third person, as though that were the case, but more often they are told in the first-person plural, as though the Hocker entity wrote them. Whatever the reason may be for this inconsistency, it mars what is otherwise a slick though undistinguished marketing brochure.
Lake|Flato: Nature, Place, Craft & Restraint
Foreword by Kengo Kuma
Introduction by David Miller, FAIA
University of Texas Press, 2020
If Hocker’s monograph is about wooing clients without boring them with what it’s really like to do landscape architecture, Lake|Flato’s new book is a classic example of architects talking to architects, or rather, architects talking about why they like Lake|Flato. The volume, per its title, is organized into four sections — Nature, Place, Craft, Restraint — around which are arrayed the firm’s recent institutional and commercial projects. Each section features brief introductions written by prominent architects, most of whom are connected to the green and/or regional modernism movement, who ruminate on what these words mean and how they relate to the firm’s work. The landscape architect Warren T. Byrd Jr., for example, tells us, “the work of Lake|Flato, like nature, is both gentle and complex….” Noted New Urbanist Stefanos Polyzoides writes, “Lake|Flato is one of the few firms that has produced both notable civic monuments and background housing buildings that exude the power of place.” The academic Vivian Loftness explains, “the architecture of Lake|Flato is indeed a celebration of the breathtaking craft of architecture at the intersection of man and nature.” Sustainability pro Lance Hosey, introducing the Restraint section, says, “Lake|Flato’s work is somewhere between too much and not enough.” (I suppose that means he thinks it’s just right, making Lake|Flato the Goldilocks of architecture.) In his general introduction, Seattle architect David Miller, FAIA, makes the extraordinary claim, “Lake|Flato’s architecture teaches us how to be better human beings.” The firm liked that so much they repeat it as a pull quote further down the page. And there is a forward by Kengo Kuma, a classic bit of Japanese politesse in which he assures us the architects at Lake|Flato are “masters of total environmental response.”
It’s a lot of praise. Lake|Flato is the most decorated architecture practice in Texas history by about a million miles and one of the most lauded in the country. They’ve won nearly every important award out there, with the exception of the Pritzker Prize. Why would they need to publish a volume packed with panegyrics from friends, all accomplished individuals in their own right, behaving like nothing so much as obsequious courtiers at a king’s birthday party? Let’s face it: Who we really want to hear from is the king, about what’s actually going on — why are things the way they are? Yet neither David Lake nor Ted Flato nor any other partner in the firm so much as pens an acknowledgement, let alone explains how their institutional and commercial work fits in with their legendary residential output.
Fortunately, things get much better with the presentation of the projects themselves. The project texts, by design communications consultant Kira Gould, are brief and don’t offer much information, but the graphic layouts are thoroughly detailed and include a diverse mix of finished, construction, and archival photography (by a variety of photographers), sketches, watercolors, diagrams, site and floor plans, sections, elevations, axonometrics, heatmaps, models, and more. Looking through them, it’s possible to get a sense of how Lake|Flato designs buildings. The cliché about architecture being a mix of art and science seems to hold true here. The images show that the firm gathers and analyzes data and creates a synthesis between conclusions drawn from that process and their well-known aptitude for composition, proportion, vernacular, tectonics, landscape, sustainability, and how people occupy and move through space. Thoughtful adjacencies — such as a concept sketch beside a finished photograph showing the same view, or stacked floor plans with lines pointing to co-located images in a grid of photographs — show how the design process results in the completed project. The fact that all of the projects are photographed with people is consistent with the firm’s avowed humanist ethos and allows the reader to better imagine what it might be like to experience these buildings.
That being said, the design of the book is fairly workaday. Lake|Flato is certainly capable of laying out a sequence of rooms where the crossing of each threshold leads to a new revelation about space, light, and materials, but that sophistication was not brought to bear on the succession of spreads in this volume. Images are grouped informatively, but without subtlety. And the choice of cover photograph — a shot by Nic Lehoux peering down into the vertiginous depths of the Austin Central Library’s atrium — is puzzling. One might think of the architect’s job as bringing order out of chaos. But this picture, showing as it does the lobby’s riotous clash of materials, off-axis circulation pathways, and frenetic, blurry figures who might be lost souls in one of Piranesi’s prisons, seems to suggest otherwise. Meanwhile, the back cover is a photo of Confluence Park — perhaps the best project in the book — its graceful concrete “petals” arching above a group of women practicing yoga. This image, with its clear perspective and harmonious lines, would have done better on the front. It may smack of a wellness pamphlet, but that’s quite on-brand for Lake|Flato.
Miró Rivera Architects: Building a New Arcadia
Essays by Michael Sorkin, Juan Luis de las Rivas Sanz, Juan Miró, FAIA, and Nina Rappaport
Photo essay by Sebastian Schutyser
University of Texas Press, 2020
Arcadia is part of the Peloponnese region of Greece, but generally when the word is bandied about in books, the reference is to the mythological Arcadia, home of the ancient god Pan, who had the hind quarters of a goat and was known for his pipe playing and lechery. Since at least the 3rd century B.C., when Theocritus made it the setting for his influential bucolic verses, it has also been a place upon which erudite urban males have projected their fantasies about the countryside. It is generally depicted as an earthly paradise where man lives in harmony with nature, herds flocks, plays pipes, and sings to his bros about cruising for nymphs — amorous adventures which are most often frustrated (Pan, for example, is said to have gotten his pipes when a nymph he was chasing, Syrinx, transformed herself into a growth of reeds rather than succumb to his embrace). It is through the lens of this mythological Arcadia that Miró Rivera Architects presents its work of the last 20 years and the city that it calls home, Austin.
At least that’s what the title suggests. In reality, the book dwells less on Arcadia than does the preceding paragraph. At the start, firm partners Juan Miró, FAIA, and Miguel Rivera, FAIA, seek to dispel the cultural freight attached to the word they’ve invoked, explaining, “For us, arcadia is an evocative place of beauty and harmony with nature…. The goal of our work is to create those aspirational places for people to thrive.” What follows is less evocative theorizing about what a new Arcadia might be, and more a glossy presentation of Miró Rivera’s impressive portfolio. It’s a bit of a letdown, if only because the superb contributors the firm gathered for this project — which include Michael Sorkin, Juan Luis de las Rivas Sanz, Carlos Jiménez, and Nina Rappaport — really could have run wild with the new-Arcadia concept (perhaps a post-Me Too Arcadia that’s more gender inclusive and consensual, or a techno-Arcadia where cyborg sheep bleat the one at the other about reducing screen time). That being said, the essays in this book are by far the best in the three titles reviewed here.
Sorkin, who made a name for himself wielding a rapier-like pen as architecture critic for The Village Voice in the 1980s, kicks things off with “Monks and Cowboys,” an introduction that seeks to characterize Miró Rivera’s architecture. He keeps his steel sheathed but unleashes his prodigious wit in a spirited game of it’s not this (Prairie Style), it’s not that (L.A. Modernism) — it’s its own thing (lifestyle, Old West, grooviness). Rivas Sanz, who is a professor of urban design in Spain, comes next with the titular essay, “Building a New Arcadia.” Sober as a judge, he rolls up his sleeves to tell the story of the founding of the firm while contextualizing the work historically, geographically, culturally, and intellectually (Heidegger is quoted).
Miró, who is also a professor at UT Austin, rounds out the front of the book with “The Landscape City.” This text — accompanied by aerial photographs of Austin by Iwan Baan and 10 case studies of Miró Rivera-designed houses presented with site plans, floor plans, and photos (a convention carried through in the subsequent project portfolio) — begins to discuss Austin’s urban condition and growing pains (one section is called “The Landscape and Compact City: Can We Have it Both Ways?”) before pulling short. “This book is not intended to offer an in-depth discussion of the wide range of urban strategies and planning policies needed to address the pressing issues confronting cities today,” Miró writes, before shifting the focus to the firm’s diverse clientele: “Despite their differences, there is a common thread that ties them together: a shared quest for a better, more beautiful life.” This, for me, is the second biggest letdown of the book, after finding out it wasn’t going to tell me about a new Arcadia. Don’t the clients’ quests for better, more beautiful lives largely depend upon solving the pressing issues confronting cities today, especially in Austin, which is in the midst of an affordability crisis?
The decision to invoke urban issues but not address them haunts the rest of the book, the vast bulk of which is a section titled “20 Years/20 Projects.” How one decides to arrange such a body of work in a book — whether chronologically, typologically, alphabetically, by size, etc. — is an interesting question. Here, they appear to be arrayed willy-nilly: The earliest appears three quarters of the way through, though no dates are disclosed for any project; a boat dock is followed by a mixed-use urban project, which is followed by a public restroom. What is this meant to tell us? Is this the first intimation of a new Arcadia? Is it a place where time, budget, and scale of ambition have no bearing? The book doesn’t say.
The project texts are broken into two parts: a brief intro in a larger typeface and a more detailed description following. Though none of these texts are bylined, the intros sometimes seem to be written by Miró and Rivera themselves, such as when they express enthusiasm for a project, a client, or an idea. In the intro to the Lakeshore Residence, it says, “We embraced the project as an opportunity to reflect on how to incorporate historical precedents into contemporary architecture.” Other intros, however, are in the third person. This is particularly glaring in the intro to Rivera’s own house: “Miguel Rivera intentionally sought out a dilapidated property to make his own.” Hearing the architects’ voices here is much more engaging, and it’s a shame this convention was not adhered to.
The book closes with a Q&A between Miró, Rivera, and the Houston architect and educator Carlos Jiménez, and an essay by the curator and historian Nina Rappaport. The Q&A is a chummy conversation that does reveal some interesting things about how the architects work. Rappaport’s piece briefly touches on some of the firm’s unbuilt work. I wish she had dwelt on these projects more and that they were described in more detail than a single image and a paragraph because they represent some of the most compelling work in the book, especially the Yarauvi project, “a non-denominational necropolis floating in the Dead Sea,” where “the architects would employ the circle, an ancient and universal symbol, to physically embrace potential relationships between people, nature, and the afterlife.” Similarly underplayed is a photo essay by the Belgian photographer Sebastian Schutyser, who documented a number of Miró Rivera’s projects with a pinhole camera. It is by far the most compelling photography in the book, and yet it is relegated to folios at the beginning and end of the volume, where it appears without comment.
Just as Austin can’t decide if it’s a small town or major metropolis, “Building a New Arcadia” seems torn between the disparate ambitions of enticing clients with a gorgeous brochure and having a serious discussion about architecture and urbanism. It will never be clear to me why those should be conflicting ambitions, but that seems to be the world in which we live. All of the titles reviewed here, in varying degrees, eschew the serious discussion in favor of the testimonial-laden brochure, but I advocate for the opposite approach. What we need is a hybrid of these books with something like “My Beautiful City Austin,” a collection of short stories by David Heymann, FAIA, about an architect and the hilarious/heartbreaking travails he goes through trying in vain to complete a well-intentioned project. To speak openly, honestly, and with the full weight of the architect’s authority about the difficulties that today face architecture, and thus society at large, would be refreshing and engaging — best-seller material.
It seems to me that the trend in architecture publishing to cater to perceived client expectations is part of the profession’s larger crisis of confidence. But there is good reason to believe that it would be beneficial for any practice to speak openly and critically, about themselves and the world in which they operate. Consider O’Neil Ford, FAIA, who built a successful practice in Texas while railing at key moments against the “vulgarians” who were destroying the built environment with untold acres of cheap, thoughtless development. Or consider Koolhaas, who produced “S,M,L,XL” at a time when OMA was near bankruptcy. He had this to say about it: “Writing the book was also a critique of the office, and also probably an act of aggression against the office, and to some extent a kamikaze effort around the office.” And yet, on the heels of its publication, Koolhaas was vaulted to starchitect status, and OMA went on to design a slew of era-defining projects around the globe. Perhaps if more architects spoke honestly about their work, opened up about their triumphs as well as their defeats, about what fascinates them as well as horrifies them, about their hopes and their fears, the world would start to listen.
Aaron Seward is editor of Texas Architect.

Aaron Seward is managing editor at Perkins&Will and a former editor of this magazine. He lives in Austin.
Also from this issue











