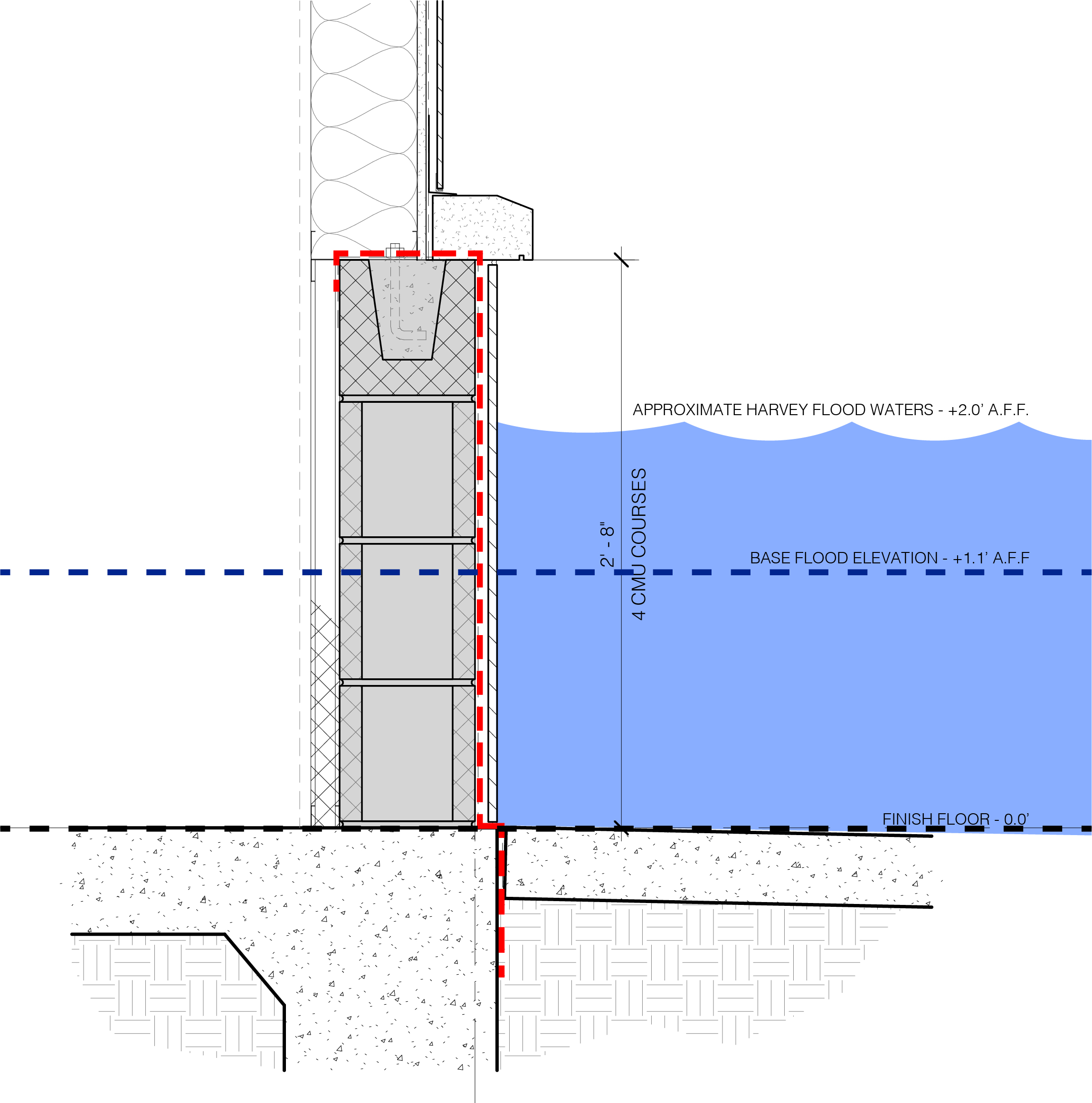On a small lot in Houston just off of Brays Bayou, a drive-thru Starbucks has sprung up, designed with flooding in mind. Sited at the northeast corner of 610 and North Braeswood, the project is situated firmly in the floodplain. A convenience store used to occupy the lot, which was developed by the Meyer Family.
Boucher Design Group (BDG), a Bellaire-based architecture firm that primarily works on commercial retail projects, completed the coffee shop in October 2016, working with contractor Christian Frisch of Portfolio Builders, Inc. The primary consideration of the design was creating a building that could withstand flooding without affecting the project’s curb appeal. “We’ve had three years in a row where we’ve had 500-year flood events: Memorial Day flood 2015, Tax Day 2016, and Hurricane Harvey 2017,” says Garrett DeLano, AIA. “I grew up in Southeast Texas. In Ike, 90 percent of my hometown was destroyed.” He predicts that in the future, more and more of this type of construction will be present in the area.
Several iterations were considered that lifted the building above the floodplain on stilts or a podium. These versions were discarded because they cost too much, took away too much parking space, and created awkward conditions for driving through or walking up. So the architects determined to design a watertight building.
Working with an in-house spec writer and doing a lot of research, BDG found a flood proofing membrane that would work for the project’s needs. The membrane wraps four courses of CMU that stand 2 ft 8 in above grade — more than a foot higher than the base flood elevation for the area at the time of design. Thin-set brick and tile, attached to the membrane with self-sealing fasteners, achieve the Starbucks look.

Detail courtesy Boucher Design Group.
Ingress and egress was accomplished with special flood proof doors, at a cost of $10,000 each. There are three in the project — two for the exterior restrooms and one for employees. There is no indoor space for customers, but a pergola-covered outdoor patio provides seating for guests.
The structure faced its first major test during Hurricane Harvey. Water rose almost to windshield level on the cars parked in the Starbucks lot, but the structure performed as expected. Immediately after the storm, the store could have opened. While Starbucks waited for insurance adjustors to give the all-clear before actually opening again, they discovered that there was no need to claim any flood damage. Aside from a small amount of water that got into the restrooms, the rest of the building remained water-tight. A remarkable feat, especially considering the image of the volume of water at the site.

Considerations of resiliency and sustainability have often been relegated to academic settings or high-concept, high-budget buildings. But applying these concepts and strategies to everyday projects, like a neighborhood Starbucks, is the real key to creating communities that will continue to thrive through extreme weather events.
Alyssa Morris is web editor of Texas Architect.




7 Comments
This is the site which donated the famous floating porta=pottie a few years back.
You are absolutely right. Would love to see an article on the cost benefits of intelligent design structures and public infrastructure, i.e. flood control versus FEMA and subsequent recovery costs when Mother Nature reminds us who is the boss.
Keep up the good work!
I can only hope this same strategy, materials and design can be implemented with new home construction. I’ll be the first to help mass market this in the greater Houston area…
Probably not practical for residential. Current code requires that your structure not displace flood waters, so a crawl space is required under all new homes in flood zones.
I have been interested in researching and guinea pigging flood prevention/recovery solutions while we renovate after Harvey. All my proposed ideas have been dismissed by the builders so far, although I’m not sure if this is because the ideas are too crazy or simply inconvenient. I’m so glad to see this article and would love to see more! And if anyone has further potential recommendations, throw them this way! I’m thinking preventing 4-7 feet of water due to dam release might be too much to ask, but preventing less than 2′ due to mother nature/climate change might be a do-able thing.
AIA Houston has a Disaster and Resiliency Task Force that is developing some homeowner guides! Stay tuned! Or contact AIA Houston at: info@aiahouston.org
For Houston’s flood prone neighborhoods, we have the answer. It’s a new building type — called the “Cat-5” because it’s engineered for a Category 5 storm — with floor elevations of 50″+ above Base Flood, insulation to R-63 and R-50 at Walls and Roofs, huge eaves for water & solar harvesting, and a steel frame for a moisture-proof, bug-proof, mold-proof structure. Its grille-framed ventilated crawlspace assures no standing water or rising damp under the house.
We’ve posted some pictures at http://www.cameronarmstrong.com/progress_CAT-5_01.htm