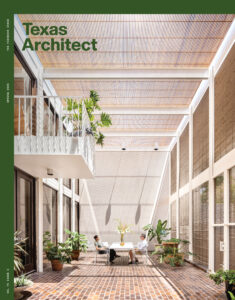The Vanishing Sanger-Harris Mosaics
In 1965, Sanger-Harris opened its first new, ground-up department store in downtown Dallas as its flagship. Designed by Dallas architect Thomas Stanley, the store featured a four-story marble column facade, a trait evocative of the practice’s work in retail and corporate applications throughout the late 1960s and into the 1970s. Clad in white marble, the facade created a dialogue between itself and the Stanley/Dahl-designed First National Bank tower located across Pacific Avenue.
Behind the slender columns was an expansive mosaic composed of 1-in, primary-colored tiles that formed an abstract pattern highly visible during the daytime and equally so during the evening, when paired with the lighting scheme. The mosaic clad three of the building’s facades. The largest glass mural to be installed in the country with a single surface, it measured 600 ft by 360 ft. “The trick was to not interrupt the mural with horizontal floor beams extending to the columns,” recalls Robert Young, who served as the director of planning for all Sanger-Harris department stores: “Therefore, the last bay along Pacific is framed in steel with a deep truss at the top. The whole mural wall is hung from this truss. I think the public liked the mural and the color and excitement it brought to the streetscape.”
The downtown flagship store was also the first Dallas building to use an air door. Designed by Herman Blum Consulting Engineers, it allowed the entry to be wide open, so visitors walked in from the summer heat directly into a cool environment with no impediment.
Beyond its size, the design of the mosaic remains something of a mystery. “The design was purely abstract, although many thought it could be an aerial view of the Metroplex,” says Young. Though its meaning remains opaque, the treatment did succeed in creating an iconic language that would be applied to future Sanger Harris department stores during the next decade: eight stores in total.
No matter the speed at which you pass a former Sanger-Harris department store, the entry is sure to catch your eye. The Valley View Center location in north Dallas, designed by Harold A. Berry & Associates and built in 1973, is home to the largest remaining Sanger-Harris mosaic. (The one on the downtown store was removed after Sanger-Harris, later Foley’s, vacated the space in 1990, and the building was converted into Dallas Area Rapid Transit’s headquarters.) The pattern of this mosaic is more geometric in form and seems to emphasize the centrally located entries on each facade. Still abstract, the primary colors form a textile-like pattern that more closely resembles a Rorschach test than the sweeping form that adorned the downtown flagship store. The signature of Brenda J. Stubel can be found along the bottom edge of the facade, though limited information could be found on the details of her involvement.
With the impending redevelopment of the Valley View Mall site into Dallas Midtown, the Sanger-Harris store — along with locations at Southwest Center, Collin Creek, and Six Flags Mall — faces an uncertain future. If demolished, the store at Hulen Mall and the Sanger Harris location in Tyler will be the final two stores upon which the original mosaic facades remain.
Michael Friebele, Assoc. AIA, is an associate with the Dallas office of CallisonRTKL.

