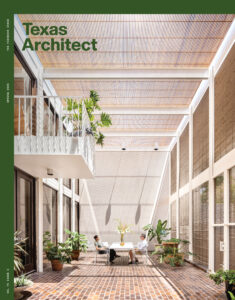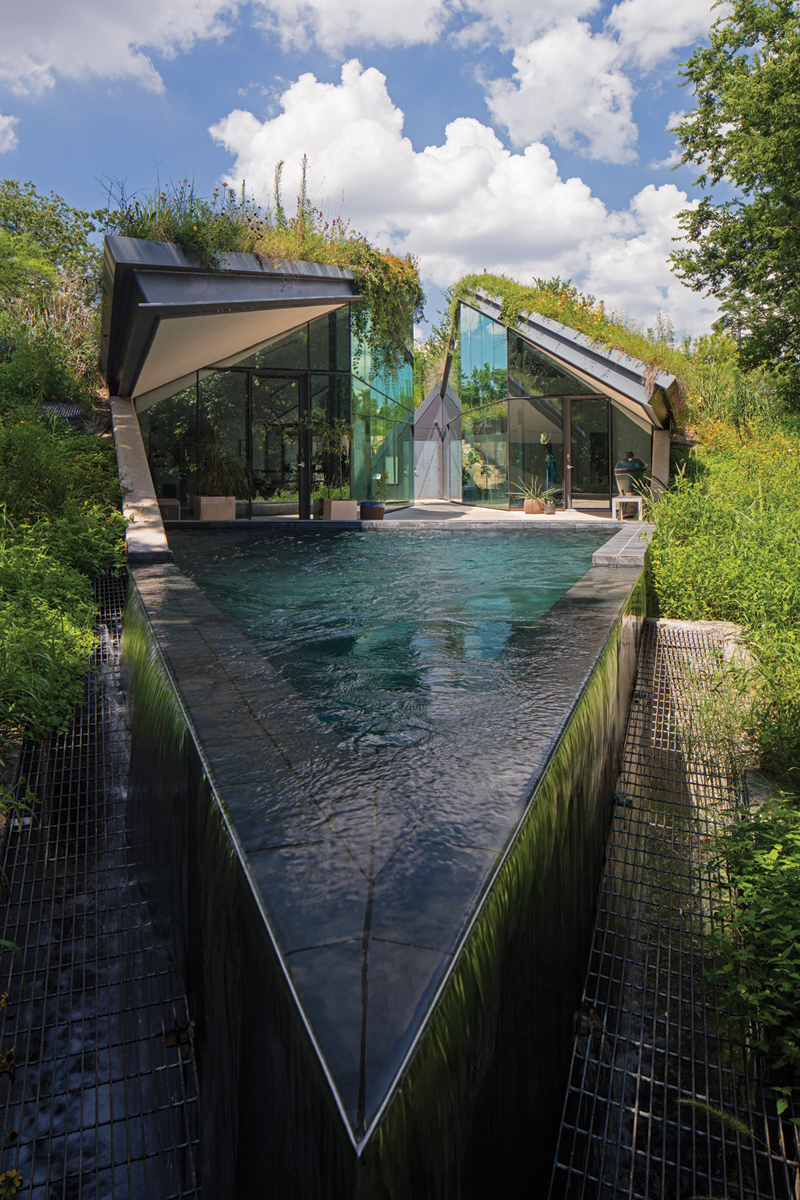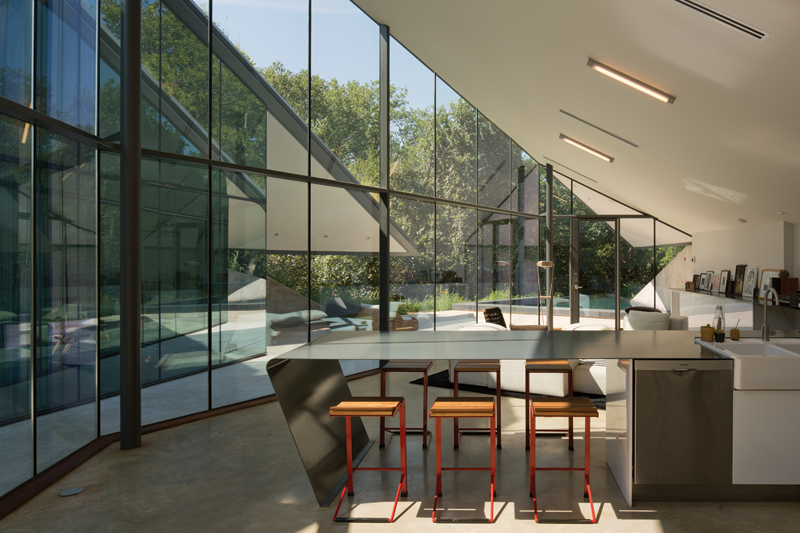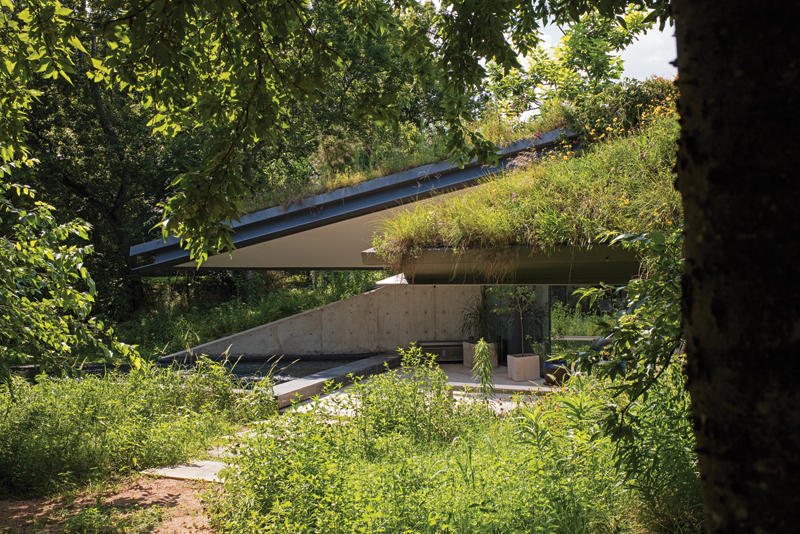Edgeland House
Project Edgeland House, Austin
Architect Bercy Chen Studio
Design Team Thomas Bercy; Calvin Chen; Dan Loe, AIA; Ryan Michael; Brad Purrington; Agustina Rodriguez
Photographer Paul Bardagjy
The house forms a philosophical and physical rift. It finds a continuity with the landscape, a harmony with nature that many projects seek, while presenting a strong metaphor for its disturbance. It wields each idea to reveal the other.
It was this conceptual duality that captured the attention of the jury. “It sets itself apart with the very dramatic concept, but then again at the same time it buries itself into the earth. So it’s sort of doing two things at once: It’s both being extremely bold, [and] it’s also trying to restrain itself. That tension is fascinating,” said juror Clive Wilkinson, FAIA.
The site is in East Austin, between an industrial strip and the river. An oil pipeline ran diagonally through the property, and it was never developed. The owner was looking for a place to build a house on the river and saw potential in the lot. Researching the property, he learned that the oil pipeline was no longer in use, and he sought out the oil company’s participation in its removal.
The owner came to view the land as nature scarred by this pipeline, a harsh human intervention that tore through the natural river habitat. He wanted his home to reflect this scar, this tearing of the natural fabric and sought out Bercy Chen Studio. The architects, who note that the excavation of the pipeline inspired them to draw on the typology of the Native American pit house, created a poignant manifestation of the owner’s idea.
To reveal the singularity of a line, you must remove other forms and shapes, then other lines, until only one is left. Working with the Lady Bird Johnson Wildflower Center to reintroduce native species, the architect established a green roof that looks as if it stole a section of the adjacent site to appoint its surface. It finds such solidarity with the surrounding site, it’s hard to find its edge. As you approach the house, the roof tilts and angles as if tectonic plates were at work beneath its surface. This uniformity is what gives the jagged tear in the landscape such power. The break emerges as you approach; the land splits to either side, the roof rising toward the opening in the earth as if the surface tension were broken by its formation.
Descending the steps, the plane of the ground passes above you, and you enter a glass canyon. The steel structure supporting the vegetative roof lends a light feeling to this space, with no obstructions from the glazing to the rear walls of the interior. The walkway through the rift separates the public from the private portions of the residence, both of which feature views toward the river. The glazing of each side creates mosaic views of reflections back across to the trees and ground above, creating peeks at the natural environment through angled wedges of space. The vegetation is finding its own way, beginning to cascade down the edges of the roof and retake the hard edges of the modern lines. A triangular pool reflects the harsh angle of the roof and projects its horizontal plane toward as the hill falls away.
The strength of the metaphor is profound, capturing an idea so purely that it may portend larger notions. Yet this is not an architecture of theory, but in fact a beautiful place to be, satisfying a human desire to not only commune with nature, but also to contemplate our relationship to it. Here, one can find solace in the power of nature to adapt and recover. You can feel it as you stand in this break in the land, as the vegetation on either side reaches across and alien-looking insects, snakes, and lizards “mind the gap.” As the tear reveals itself to you as you approach, so the land seems to heal as you walk away, as the gap disappears into the landscape.
Bart Shaw, AIA, is an architect in Fort Worth.




