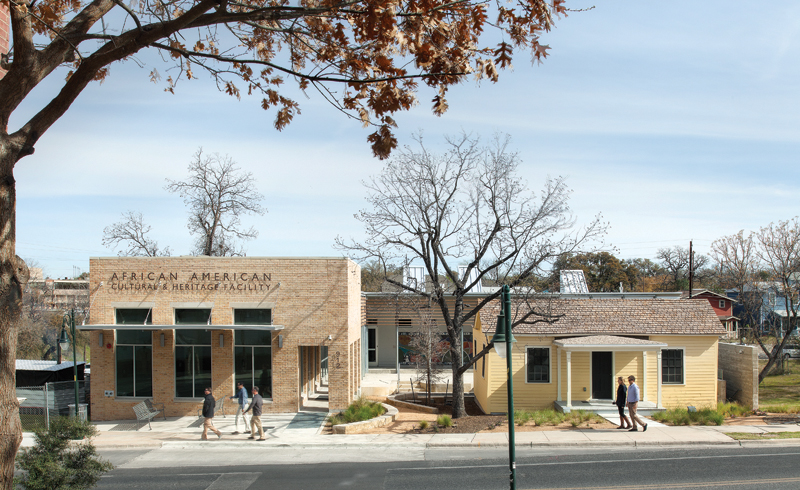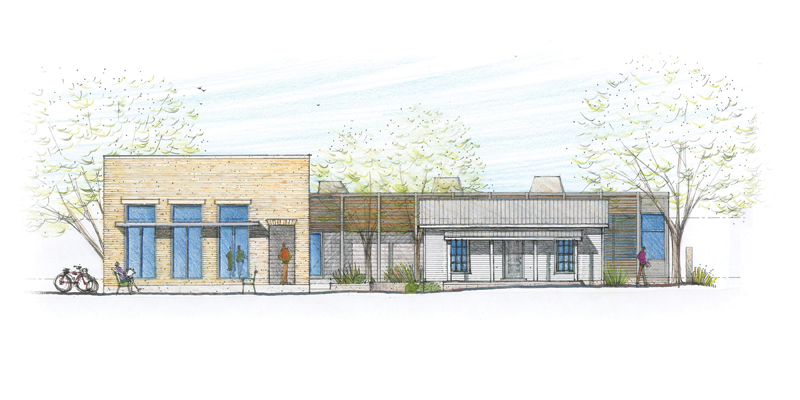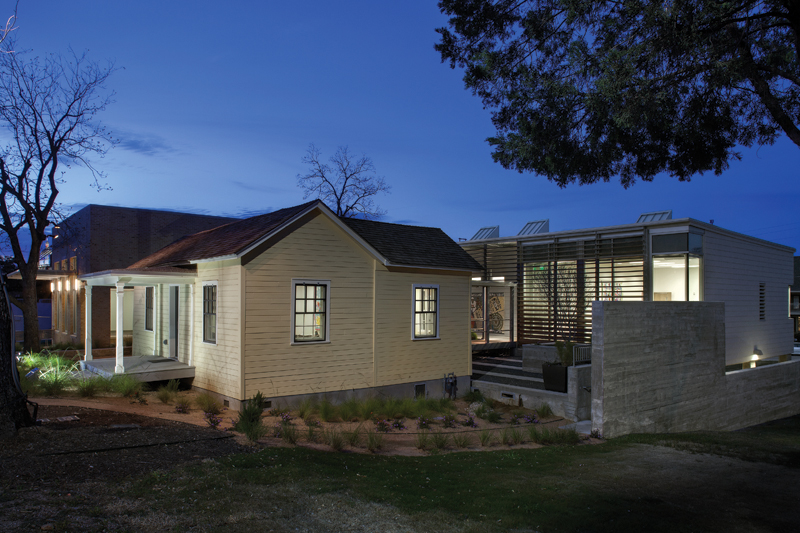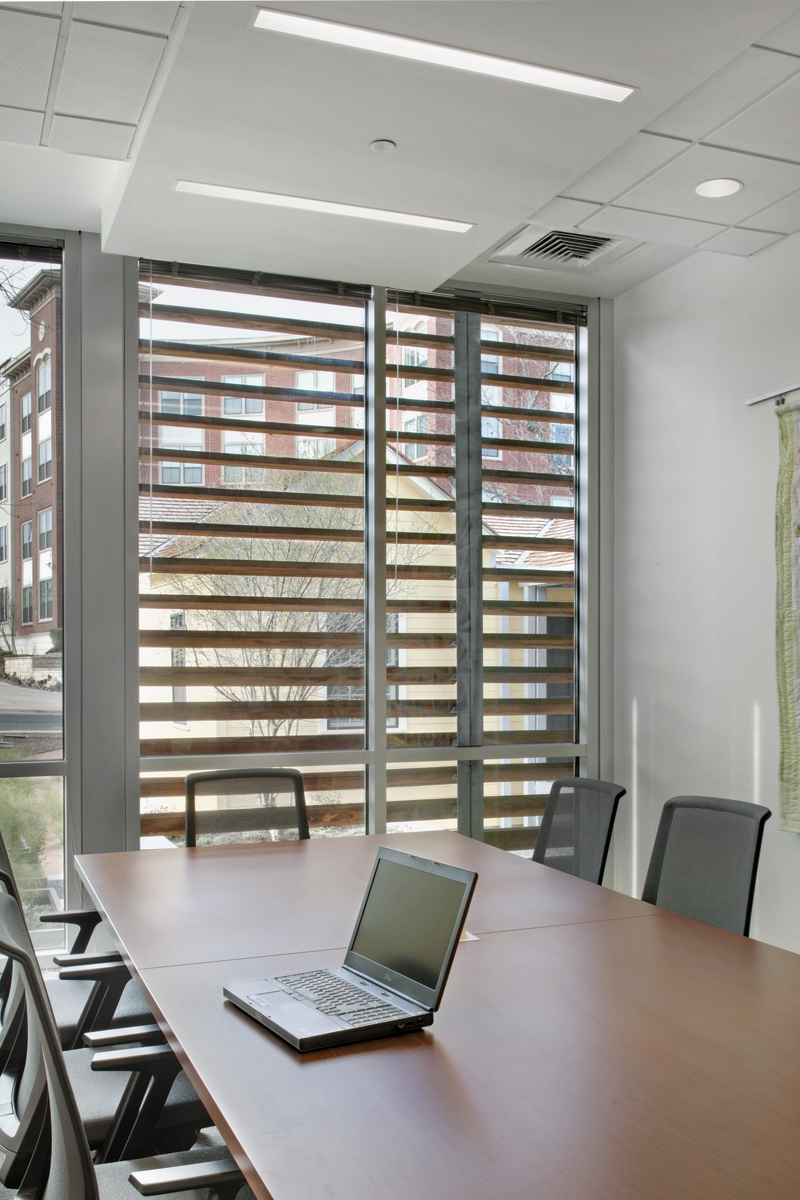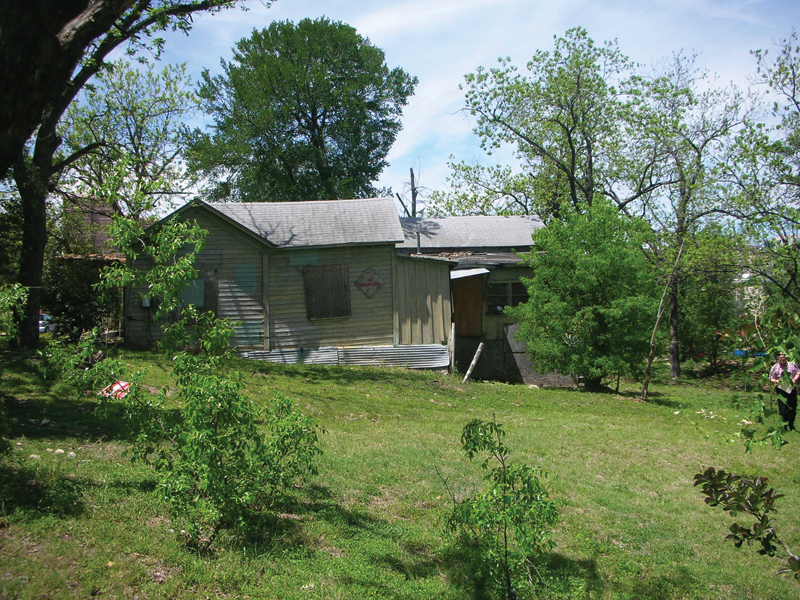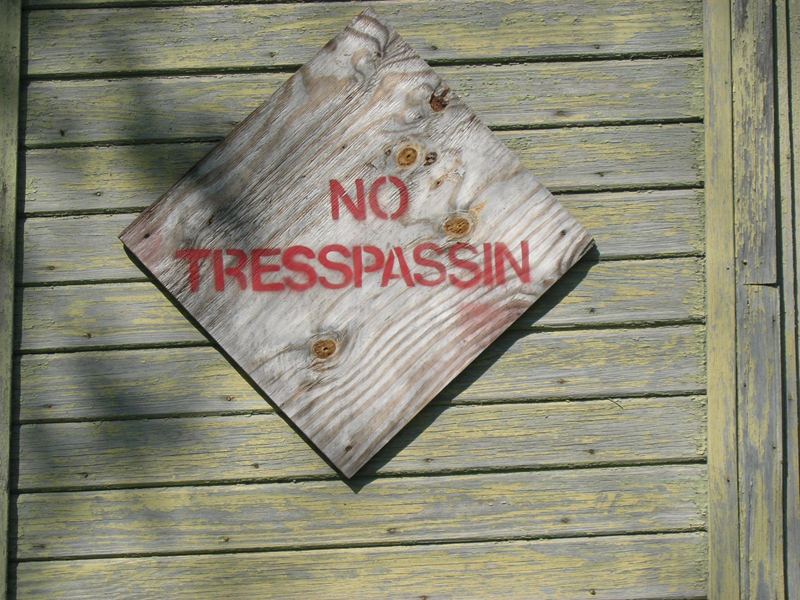Historical Marker
It was probably Thomas Dedrick, one of the first former slaves to settle in Austin, who built the little yellow house overlooking the State Capitol. City records show his son William was living there on Robertson Hill by 1893. From that point on, the story of the Dedrick-Hamilton House is clear, passed down through five generations of the same family, running parallel to the history of black people in Austin, generally.
A district of black-owned businesses grew up around the house on East 11th Street. It was a popular place for black families to buy homes, and then, under the terms of Austin’s 1928 city plan, it became the only part of town to offer schools and parks for the then-segregated black population, “as an incentive to draw the Negro population to this area.” By the mid-2000s, ironically, gentrification began pricing longtime residents out of the neighborhood to which they’d once been restricted. Members of the Hamilton family, who’d grown up in the yellow house on Robertson Hill, were among those who moved out to the suburbs. In 2005, the fact that Austin’s black population was dwindling — coupled with the insecurity and indignity of a number of police shootings and incidents of racial insensitivity — prompted the city to draft a black quality-of-life improvement plan. The plan included a publicly supported African American Cultural Heritage District to maintain the neighborhood’s history and to stop what the district’s founding director, Lisa Byrd, called the “cultural genocide” on the East Side. According to the city’s plan, the district would be anchored by a new facility, built around the 120-year-old Dedrick-Hamilton House.
It was a two-pronged preservation challenge: save the house — which by then was in an unsteady, deteriorating state — and build a modern extension space to serve as a cultural incubator. To handle the delicate job, the city picked local practice McKinney York Architects.
The 30-year-old firm has taken on adaptive reuse before, including the 2010 update of downtown Austin’s midcentury Starr Building that now houses brand development agency McGarrah Jessee. The Dedrick-Hamilton House posed a unique challenge because this time McKinney York had a diverse coalition of clients — city officials and Austin’s African-American community — with a broad set of needs.
After bringing a few concepts to the city and community groups, the team settled on restoring the house to its appearance around the turn of the 20th century, and housing new office and performance space in a detached building with a brick storefront typical of that stretch of East 11th Street at that time. The city’s initial plan was to build the addition directly onto the house in a style to match it. But Al York, FAIA, says they abandoned that idea early on.
“We thought that was not an appropriate way to honor the house,” he says. “When you get this much square footage on the site as an addition, [the house] becomes almost an afterthought. The approach is to stand as much away from it as possible, let it breathe and be a historic jewel, not try to mimic it in some Disney World way.”
Working with historic preservation expert Tere O’Connell, AIA, the team decided which parts of the house would be rebuilt from new materials, which would be restored, and which — like the caved-in front porch built well after the rest of the house — could be removed altogether. They also had to build a foundation, which the house hadn’t had before, and which required bracing the home’s crumbling walls, loading it onto girders, and taking it on a very delicate 50-foot journey. “There were actually chains wrapped around it, like a belt,” recalls McKinney York partner Brian Carlson, AIA.
For the new construction around the house, the firm and community teams settled on a design that avoids telegraphing the building’s purpose with, say, musical instruments or the West African motif on the facility’s city-run website. “This community and neighborhood was better served by a building that’s respectful of the urban fabric,” York says.
The building’s board-formed concrete and gray siding look at home next to the giant new mixed-use residential developments around it, but Carlson notes the light brick storefront is also consistent with the surviving historical commercial buildings on 11th Street.
“There’s also an effort to be quiet with the architecture,” says Heather McKinney, FAIA, “with the idea that it wouldn’t compete, that there’s enough flexibility to the space. The space is not so dramatic in and of itself that it forces you to behave a certain way.”
The ability to adapt has been key to the space’s success in the three years since it opened. The house remains a sort of visitor’s center that shows off artifacts like old perfume bottles that were discovered during restoration. The adjacent facility is home to the city’s Office of Arts and Cultural Resources, which runs dance classes in the studio and keeps a registry of black artists and African-American arts events around the Austin area. The Greater Austin Black Chamber of Commerce occupies the building’s other side, and rents out its conference room to groups that need meeting space.
It’s all meant to be responsive to the evolving needs of greater Austin’s black community, even if the surrounding neighborhood isn’t the concentrated cultural hub it once was. To McKinney, an early measure of their success came at the building’s debut, when credit for the design wasn’t handed solely to her firm, but was shared among the community members who’d given input along the way.
“On opening day, there must’ve been 100 people that came up to the stage who were being thanked for their contributions to the process, and all of them were taking total authorship,” McKinney says. “That’s always a good sign, when people want to take the credit.”
Patrick Michels is a writer based in Austin.
Also from this issue


