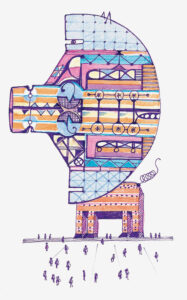
Why we love the places we love
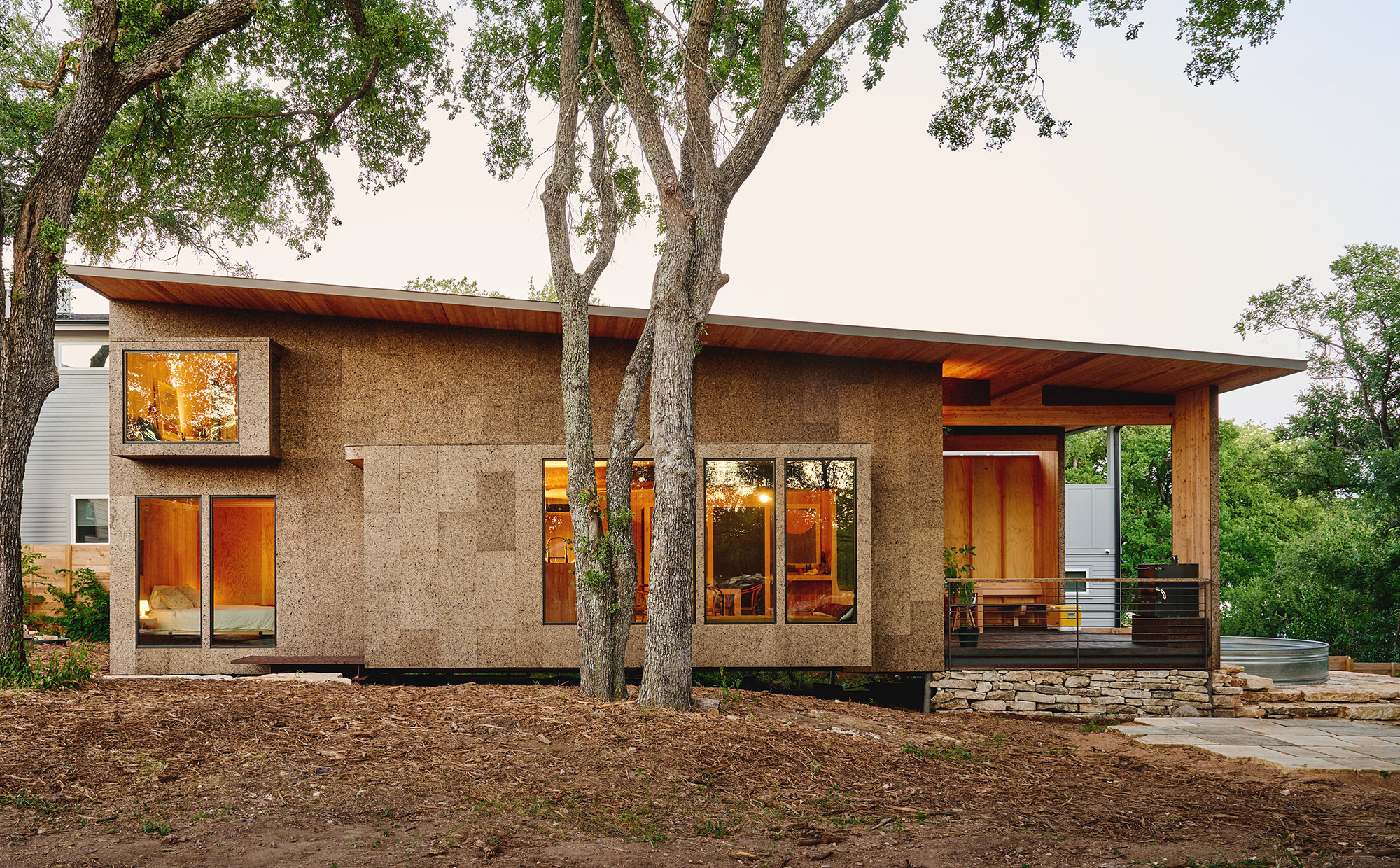
Learning from Biogenic Materials
Greg Esparza, co-founder of Austin-based Moontower Design & Build, frequently asks himself what architectural language emerges when biogenic materials are prioritized. After years of exploring this question, he built a cabin with a focus on healthy materials above all else. The project remains part of Esparza’s ongoing experimentation, providing a continuous feedback loop between daily life, materiality, and design.
Nestled off Springdale Road in East Austin, Cross Cabin sits among lush trees and greenery, reflecting the neighborhood’s dynamic and ever-evolving architectural landscape. East Austin has long been a melting pot of cultures known for its deep-rooted history, artistic spirit, and resilient communities. The neighborhood now presents a striking juxtaposition of century-old bungalows, midcentury homes in various states of upkeep, and bold, modernist dwellings built by designers experimenting with sustainability and new forms of living. This evolving architectural identity has made East Austin a testing ground for innovation, where projects like Cross Cabin emerge as part of an ongoing dialogue between past, present, and future.

The 1,000-sf dwelling uses only minimally processed, plant-based materials. The design is defined by a single-slope roof and strategically placed extruded aluminum windows, allowing for ample natural light and ventilation. The broad roof extends beyond the structure, shading windows and an inviting outdoor patio, seamlessly blending indoor and outdoor spaces.
Deceptively simple in appearance, the cabin’s construction is entirely unique, made up of thermally modified cork, Douglas fir wood, hemp insulation, and structural steel. Elevated above the ground on steel helical piers, the structure rests on 48-foot I-beams supporting cross-laminated timber (CLT) panels made of Douglas fir. The prefabricated CLT panels arrived on site ready to install and were assembled using screws and wood joinery. Incorporating prefabricated components allows for reduced waste, faster construction times, and greater precision in the building process. The roof is insulated with hemp fiber batts, offering an eco-friendly alternative to synthetic plastics and foams. The entire facade is wrapped in expanded cork panels, providing a natural waterproof barrier. Over time, the cork will transition from deep brown to silvery gray, much like a live tree. Esparza describes the project as “a big wooden box blanketed with carbon-sequestering materials.”
The interiors are airy, yet compact. A double-height, open plan kitchen connects to the living area, which feels expansive yet intimate. A built-in daybed, framed by a picture window, cleverly integrates the CLT slabs into a cozy seating nook. The primary bedroom on the first floor receives soft, indirect, northern light. The kitchen and dining areas are adorned with sleek countertops made from laminated recycled paper—providing a striking contrast against the warm, all-wood interiors. The bathrooms are cozy, utilizing the same cork and recycled paper countertops found in the kitchen. On the second floor is a loft with a den, a nook, and an additional bedroom overlooking a light well. Natural light plays a crucial role in shaping the atmosphere of the space, shifting throughout the day to enhance its warmth and texture.
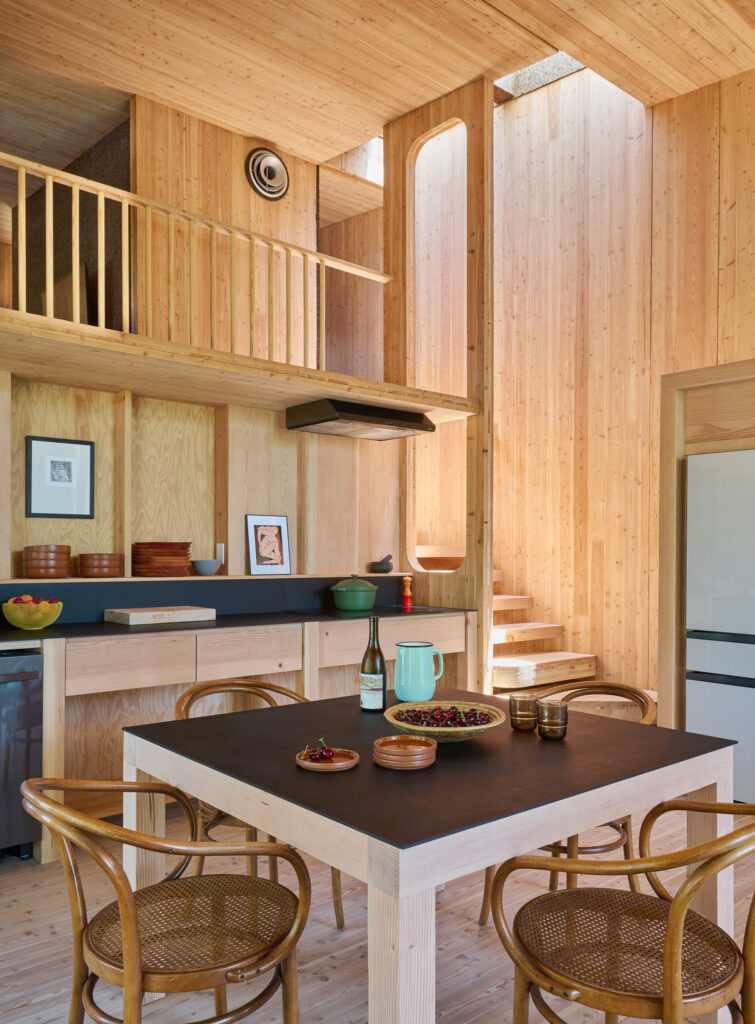


For Esparza, Cross Cabin embodies his belief that architecture should reveal its construction to those who experience it. Subtle details throughout the cabin highlight its craftsmanship. For example, a nook with an exposed wall section reveals how the structure is built with wood and cork—nothing else.
The project is a testament to redefining materiality. Its materials starkly contrast with many carbon-intensive products used in contemporary construction, such as concrete, petroleum-based insulation, and epoxy coatings. Synthetic materials often serve to obscure the raw essence of a building. They encapsulate, hide, and seal layers of materials in between our walls. Cross Cabin eliminates these layers, allowing inhabitants to engage directly with its elemental materials and fostering a deeper connection with the natural environment.
Cross Cabin was designed to highlight the craft of carpentry. In modern home construction, builders typically rely on multiple subcontractors, each specializing in specific trades—ranging from site work and framing to plumbing and painting. Esparza deliberately aimed to minimize the need for subcontracted trades by prioritizing materials and assembly methods that could be handled using common carpentry tools like cordless saws, routers, and drills. The cabin’s curvilinear details further reinforce its artisanal quality, reminding occupants that it is a space crafted by hand. The result is a dwelling that celebrates craftsmanship and encourages a more intimate relationship between builder and home.
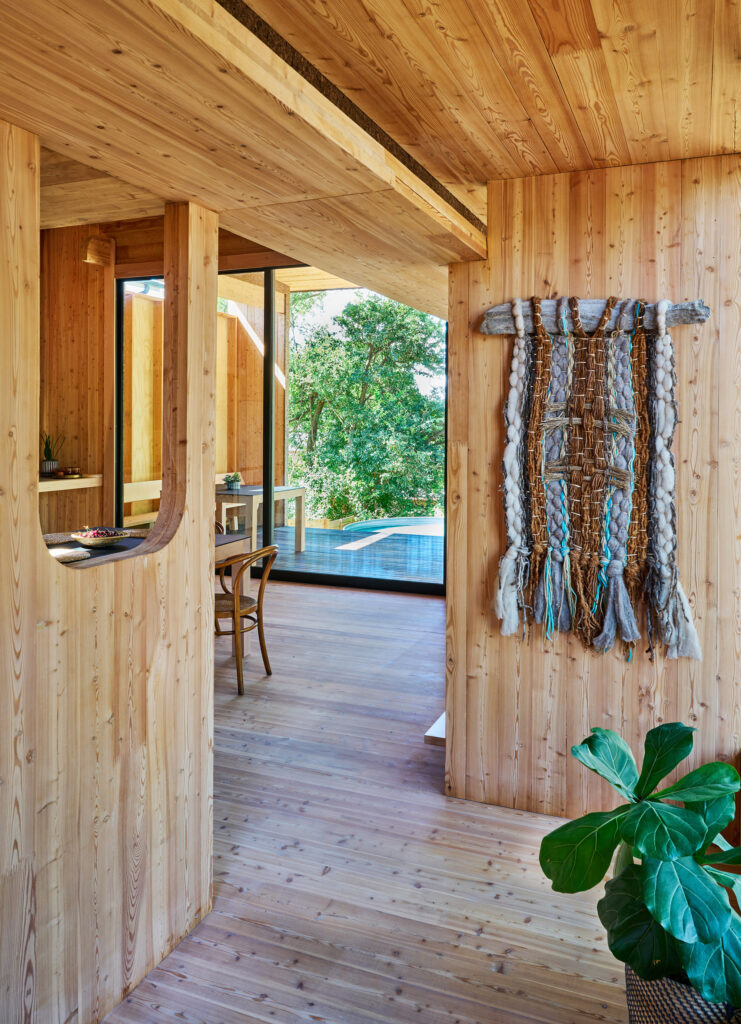
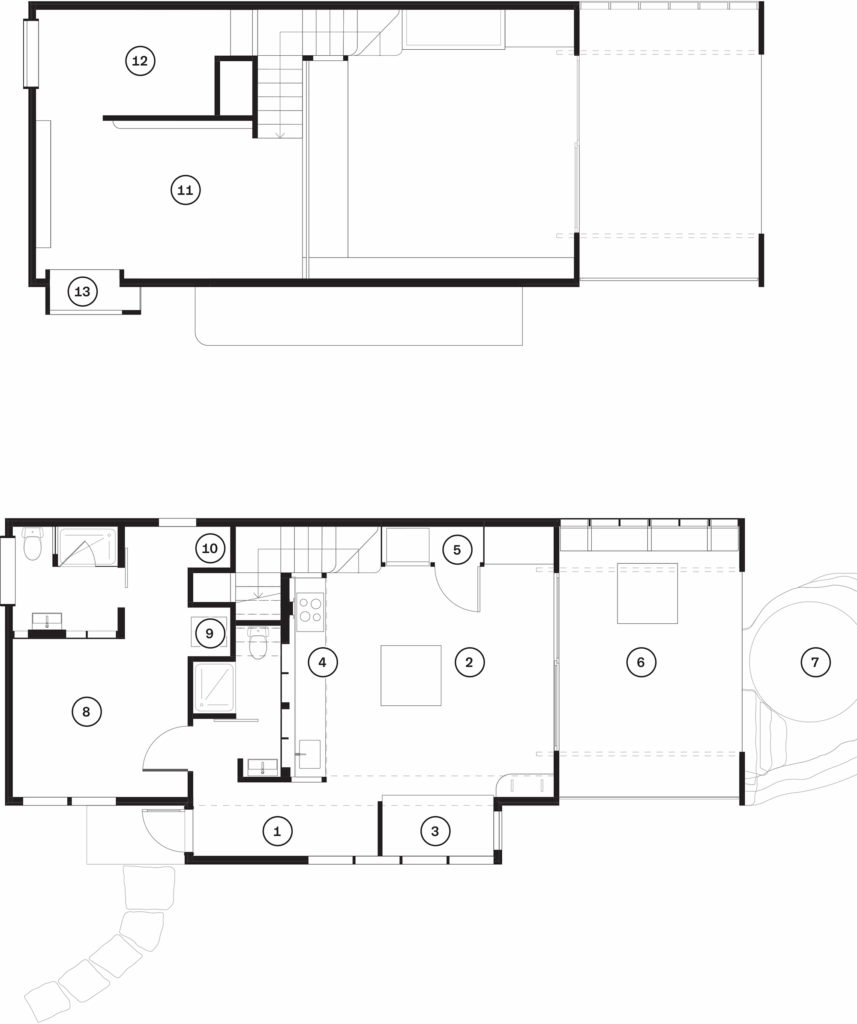
Showcased on the 2023 AIA Austin Homes Tour, Cross Cabin left a lasting impression on visitors. One of the most notable reactions was to its scent, the natural wood filling the space with an inviting aroma. Esparza notes that when people spend time in the home, they often remark how calm and relaxed they feel. Perhaps removing synthetic materials reconnects the human spirit with nature rather than deepening the divide. The choice of materials influences not just the visual and structural aspects of the home but also the sensory experience of its inhabitants, creating an environment that fosters a sense of well-being.
Beyond sight and smell, the cabin engages the sense of touch. Running your fingers across the wooden surfaces, you can feel the texture of the knots. Pressing on the cork reveals its soft, springy resilience. These tactile elements reinforce a connection to natural materials, enhancing the experience of the home. In a world where many building materials are engineered to be uniform and lifeless, Cross Cabin brings back the organic irregularities that make natural materials feel alive and dynamic.
For Esparza, Cross Cabin embodies how the past can inform future solutions in architecture, and the philosophy extends beyond aesthetics, touching on health, sustainability, and a shift in how we think about materials and construction. He likens many commonplace synthetic building materials to ultra-processed foods, arguing that, just as someone might focus on eating minimally processed foods that do not contain preservatives, fillers, or dyes, we can also design architectural experiences that avoid exposure to heavily synthesized substances, such as the plastics found in adhesives, sealers, and flame retardants. We should further aim, says Esparza, to create architecture that nurtures and supports the health and well-being of its occupants.
Conceptualized as a case study, Esparza views the cabin as an experiment to be shared with the community. Serving as a prime example of his iterative design process and use of experimental materials, Cross Cabin is just the beginning. It is setting the tone for ongoing discussions around the use of ultra-clean, healthy materials at new scales in design and construction.
More than just a house, Cross Cabin is a living laboratory for sustainable architecture. It challenges conventional construction practices, paving the way for a zero-carbon, equitable, resilient, and naturally built future. By integrating carpenter architecture with modern sustainability efforts, the project presents a new model for architecture—one that embraces traditional carpentry techniques while boldly stepping into the future.

Caroline Senyszyn, AIA, is an architect based in Austin. She is deeply interested in the future of architecture and has worked on projects for Tesla, Bjarke Ingles Group (BIG), and Samsung.

Why we love the places we love

A Space Designed to Age Like Whiskey
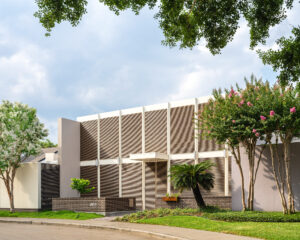
Restoring a Midcentury Townhouse

Why Every City Needs an Architect
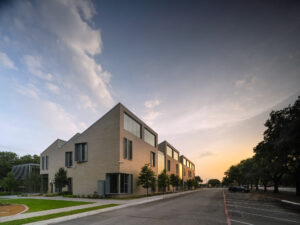
Lessons in Mass Timber

The Allen Teleport 50 Years Later
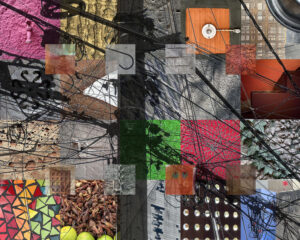
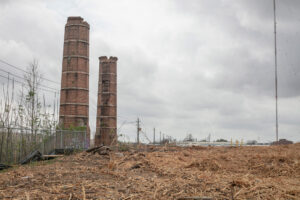

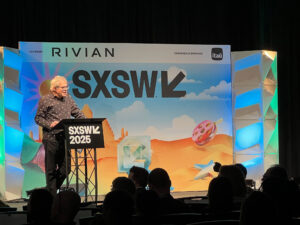
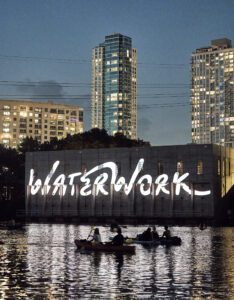

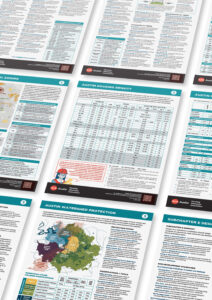
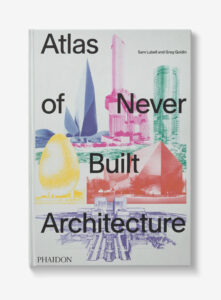
Atlas of Never Built Architecture
Sam Lubell and Greg Goldin
Phaidon, 2024

City Limits: Infrastructure, Inequality, and the Future of America’s Highways
Megan Kimble
Crown Publishing Group, 2024

The Brutalist
Directed by Brady Corbet
Written by Brady Corbet and Mona Fastvold
Brookstreet Pictures and Kaplan Morrison, 2024
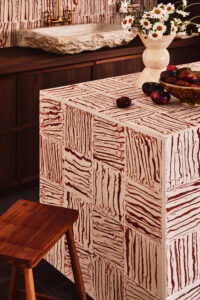
Each of these new products takes a novel approach to traditional surfacing materials—from recycled plastic to metal to concrete.
