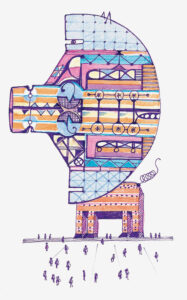
Why we love the places we love

A Space Designed to Age Like Whiskey

Standing just one foot shy of qualifying as a high-rise, the Varisco Building is the tallest structure in downtown Bryan. Originally constructed in 1948, this historic building has recently undergone a thoughtful architectural transformation. From the outside, the changes are subtle. Apart from the new vertical sign reading “Distillery,” little hints at the dramatic reinvention within. The architects deliberately preserved the entrance in its original state. The expansive, wraparound storefront with its large, restored windows ensures the building retains its historical character and complements the architectural fabric of downtown.
Stepping inside, visitors are transported into the world of Hush & Whisper, the distillery now located within this historic building. Designed by The Arkitex Studio as both a working distillery and an experiential showroom, the space seamlessly blends old and new. The building—a fusion of vernacular Art Deco and Midcentury Modern—has undergone multiple renovations over the decades, each leaving behind architectural traces that now coexist with the latest, most refined intervention. Defined by subtle yet precise enhancements, this recent transformation is a masterclass in restraint. Thoughtful design choices, refined materials, and custom millwork elevate the space. Brass, copper, and stainless steel elements, paired with black finishes, evoke the late Art Deco era while framing a contemporary environment.
At the heart of Hush & Whisper, nothing is concealed. The vast open floor plan, exposed concrete structure, and rich patina celebrate the building’s historic integrity—layers of time are not erased but revealed. Carefully placed architectural elements throughout the space define distinct areas—such as the bar, intimate lounges, and seating areas—all seamlessly integrated with the mechanical precision of the distillery’s equipment. This composition underscores a key principle: this is not just a tasting room; it is a place of production. Visitors are not merely spectators but immersed participants in the process.
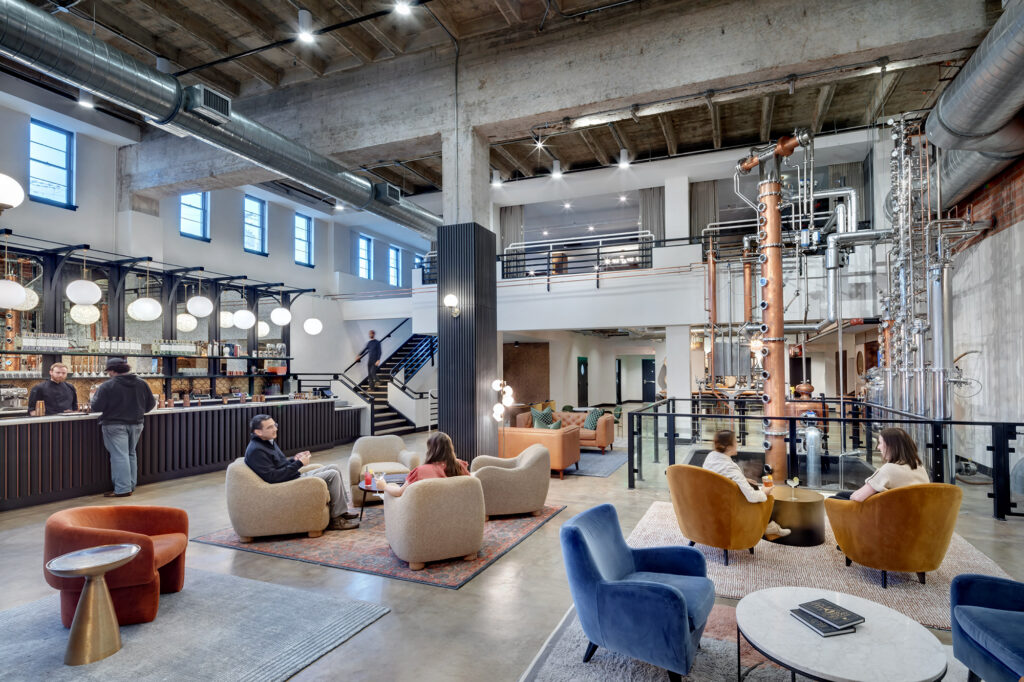
As founder & distillery manager Caleb Clanton puts it, “This is a distillery first.” Here, whiskey is distilled before your eyes. The entire space is designed around transparency—every step of the craft is visible, making the experience both engaging and educational. Unlike a warehouse, where production occurs behind closed doors, this space blends the intimacy of a lounge with the meticulous organization of a factory. Every detail is thoughtfully designed to draw in visitors.
The visitor’s journey unfolds in layers. A large mirror behind the bar reflects an unexpected view through a window, revealing the grain fermentation tanks in which the initial stages of the distilling process take place. At the center of the open space, a machine-like vertical structure of pipes and valves showcases the transformation of fermented mash into alcohol. Every component of this high-tech system is exposed, its intricacy showcased rather than hidden. The architects have taken advantage of this equipment as both an educational feature and a spatial organizer, shaping circulation paths not only for people but also for grains, barrels, and the distilling process itself. The result is a dynamic environment where form and function intertwine, blending architectural conventions with a unique, industrial aesthetic.
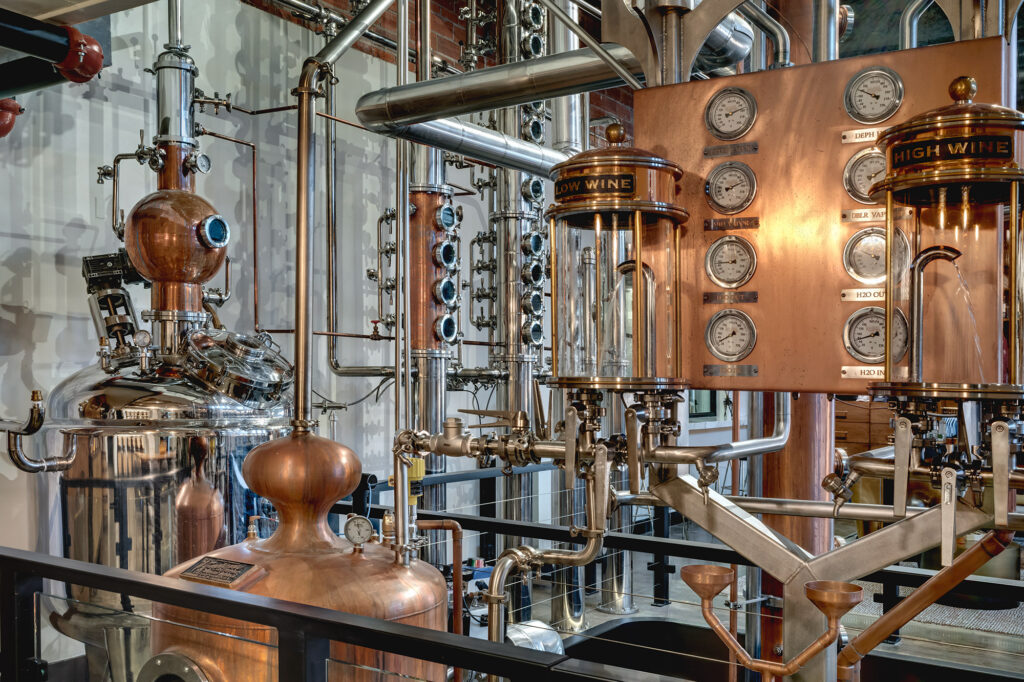
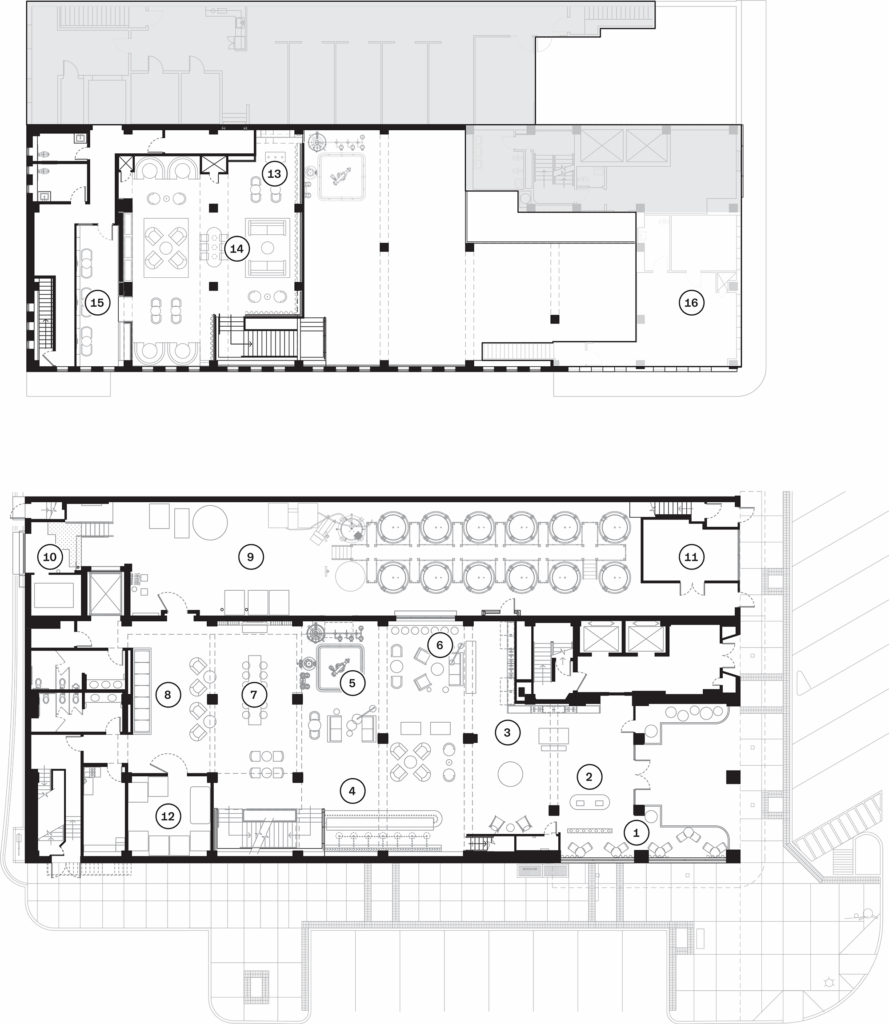
While structural changes were kept minimal, significant engineering expertise in historic preservation was essential to accommodate the functional demands of a distillery with the existing structural capacity of the building. One of the most striking interventions is the placement of the column still. A new opening was created in the existing slab, connecting the basement and ground level to accommodate the still’s height. This required intricate structural adjustments, including the addition of reinforced stiffener beams underneath. Additionally, the weight of the fermentation tanks necessitated the replacement of the annex slab, which now integrates trenches and drainage systems to optimize the distillery’s production workflow. These seemingly hidden interventions ensure both safety and functionality while preserving the building’s historical essence.
This project was made possible through exceptional teamwork and interdisciplinary collaboration. Given the building’s new function as a distillery, designing for fire separation and meeting fire codes was a paramount concern—particularly in the high-hazard room, where alcohol is transferred and exposed to air, increasing the risk of combustion. Close coordination with the City of Bryan’s fire department ensured that safety protocols were met without compromising the architectural vision.
Beyond meeting regulations, the Hush & Whisper project as well as the larger Varisco Building renovation were deeply community-driven. The architects, the owner, and the city all recognized the broader impact of revitalizing this historic building. This was not merely about adaptive reuse—it was about bringing new life to downtown Bryan. The majority of the entities involved in the project were located within a mile of the site, reinforcing a hyper-local approach to revitalization.
Previously, the ground floor of the building housed a JCPenney department store, while the upper floors were home to various tenants, including a radio station and medical offices. Over the decades, long periods of vacancy left the building underutilized. Today, thanks to the renovation and modernized infrastructure, the entire building is fully occupied, with three distinct tenants bringing the space to life.
To ensure the integrity of the renovation, Arkitex Studio employed digital documentation techniques, including photogrammetry and point cloud technology, for Hush & Whisper. This immersive process allowed for precise planning, ensuring that each architectural decision was grounded in a deep understanding of the building’s history. More than just a record-keeping tool, the digital point cloud model became an interactive design instrument allowing the team to visualize and refine interventions in real-time.

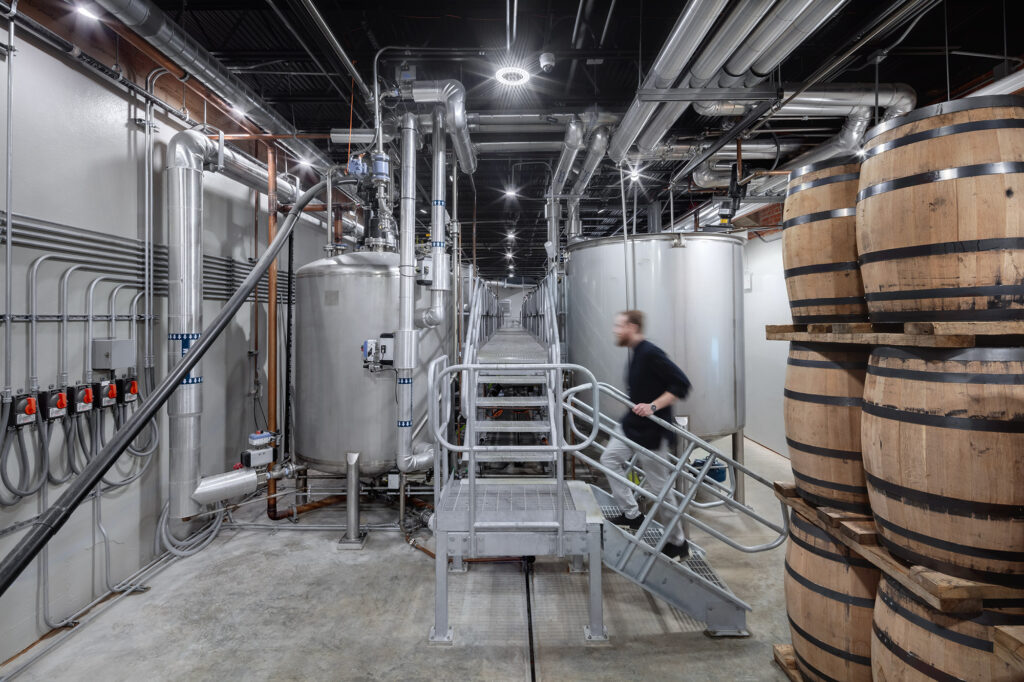
Hush & Whisper is not just a distillery—it is also a showroom, a community gathering space, and a celebration of craft. It bridges the gap between historical preservation and high-tech innovation, creating a hybrid typology where industrial production and refined hospitality seamlessly coexist. The sensory experience is central—guests are surrounded by the scent of fermenting grains, the rhythmic bubbling of liquid, and the intricate choreography of pipes and valves. Architecturally, the project embodies deliberate restraint, ensuring that the old and new enhance rather than compete with one another. It is a space where historical elements remain visible, while new layers of craftsmanship continue the story.
Perhaps the most fitting metaphor for Hush & Whisper lies in the whiskey itself. The spirits currently served are clear, unaged, and raw—awaiting the deep amber hue that time will eventually bring. In the same way, this project is new, fresh, and vibrant, yet destined to mature gracefully. With time, it will blend seamlessly into the architectural history of the building and of downtown Bryan, becoming another layer and historical fingerprint in their evolving story.

Benjamin Ennemoser is an assistant professor at the Texas A&M University Department of Architecture.

Why we love the places we love
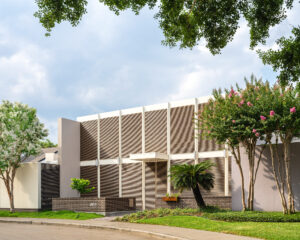
Restoring a Midcentury Townhouse

Why Every City Needs an Architect
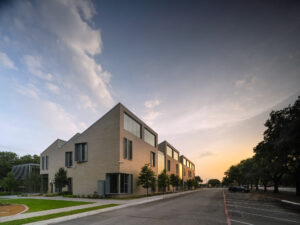
Lessons in Mass Timber
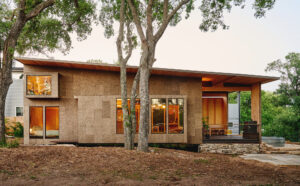
Learning from Biogenic Materials

The Allen Teleport 50 Years Later
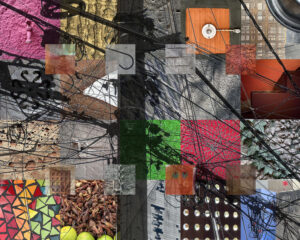
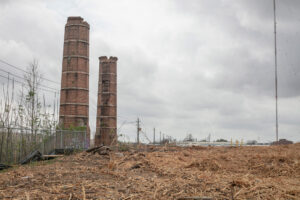


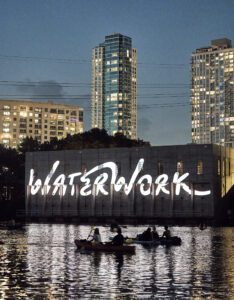


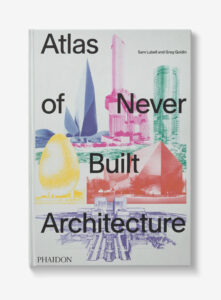
Atlas of Never Built Architecture
Sam Lubell and Greg Goldin
Phaidon, 2024

City Limits: Infrastructure, Inequality, and the Future of America’s Highways
Megan Kimble
Crown Publishing Group, 2024

The Brutalist
Directed by Brady Corbet
Written by Brady Corbet and Mona Fastvold
Brookstreet Pictures and Kaplan Morrison, 2024
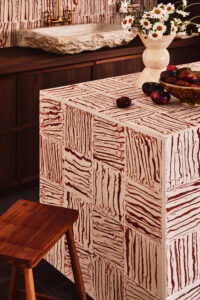
Each of these new products takes a novel approach to traditional surfacing materials—from recycled plastic to metal to concrete.
