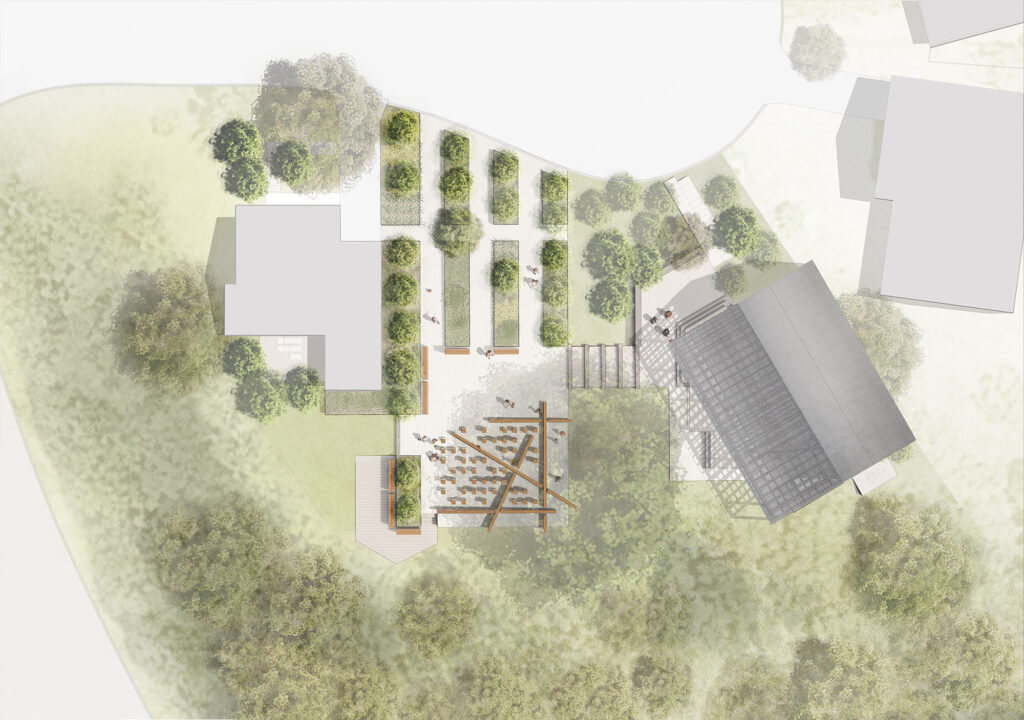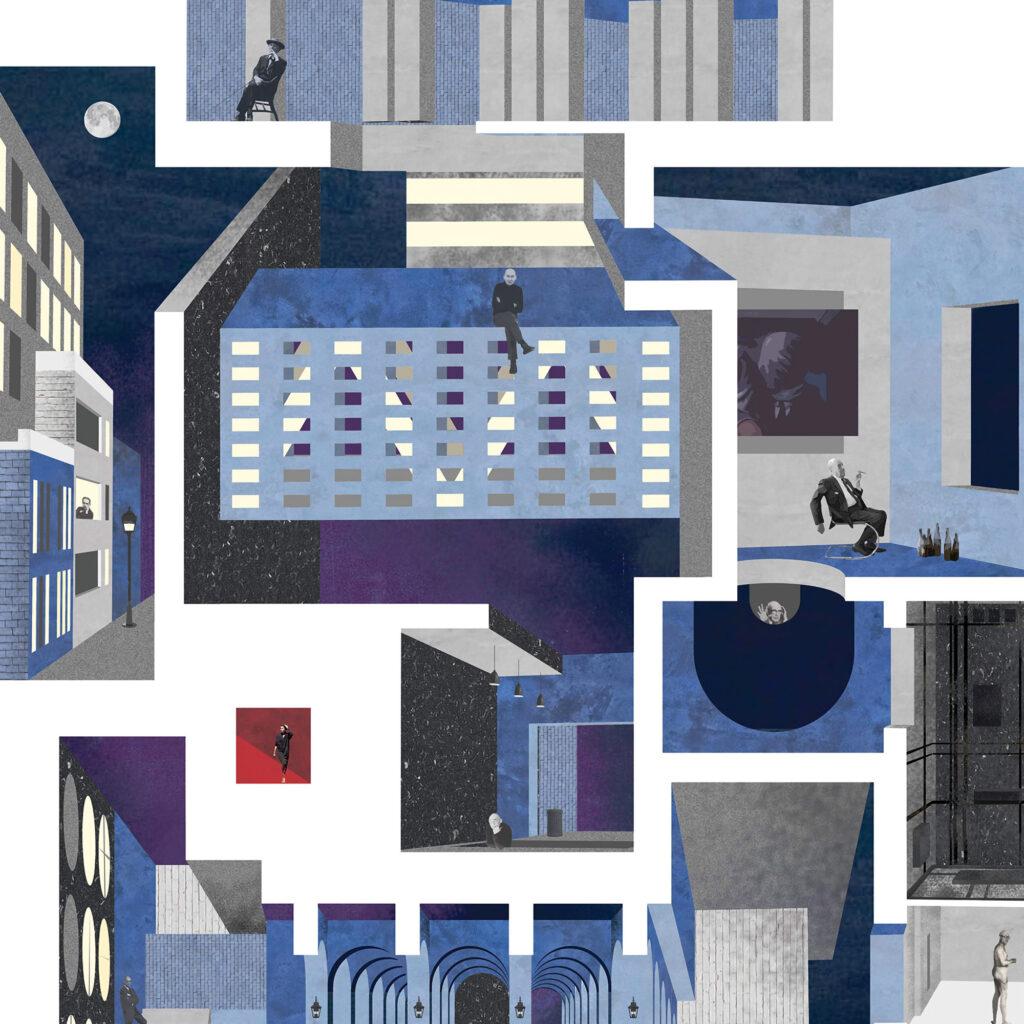
How Technological Feats Fuel Our Utopic Visions
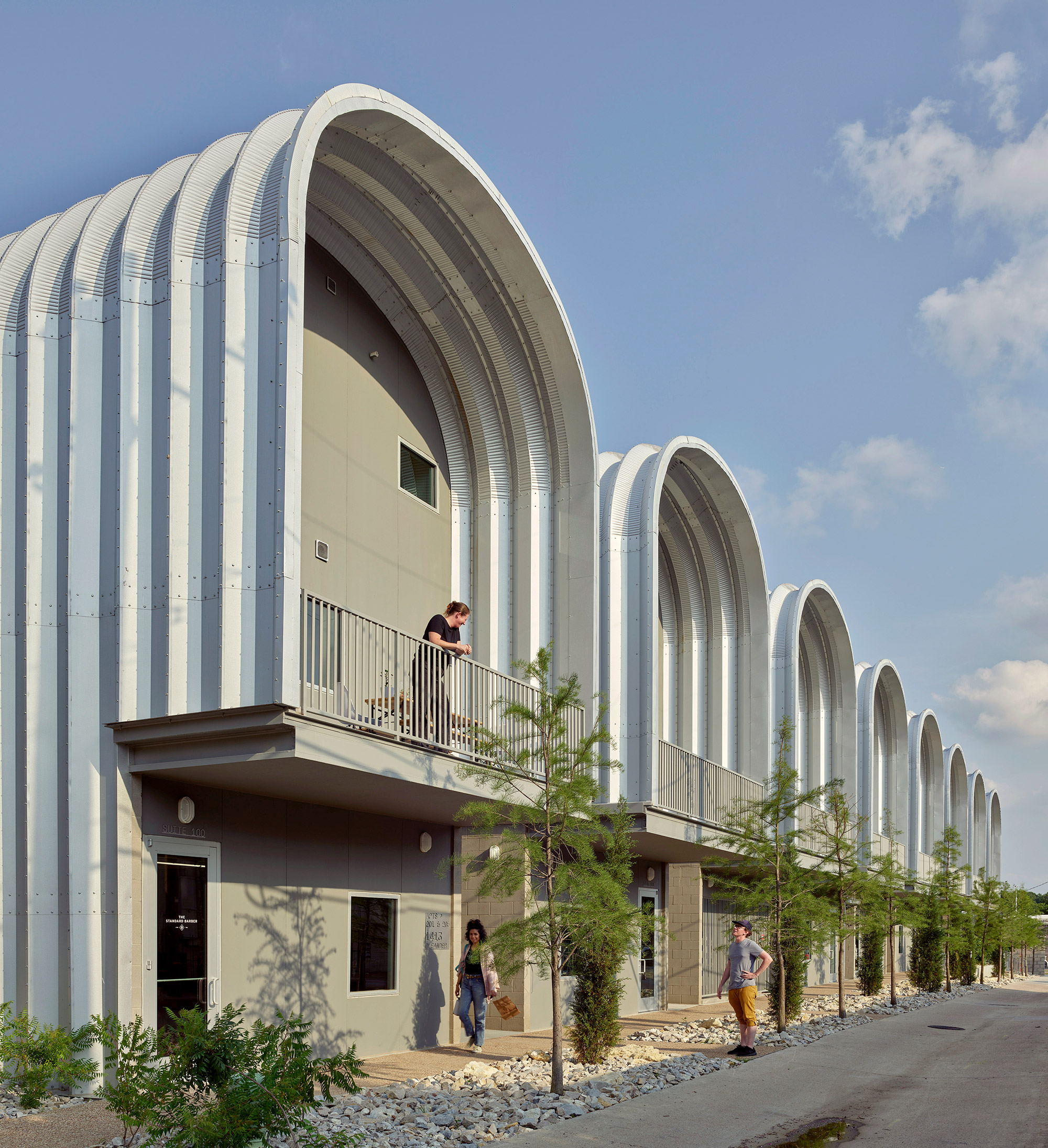
PS1200 Builds a Backdrop for Public Life
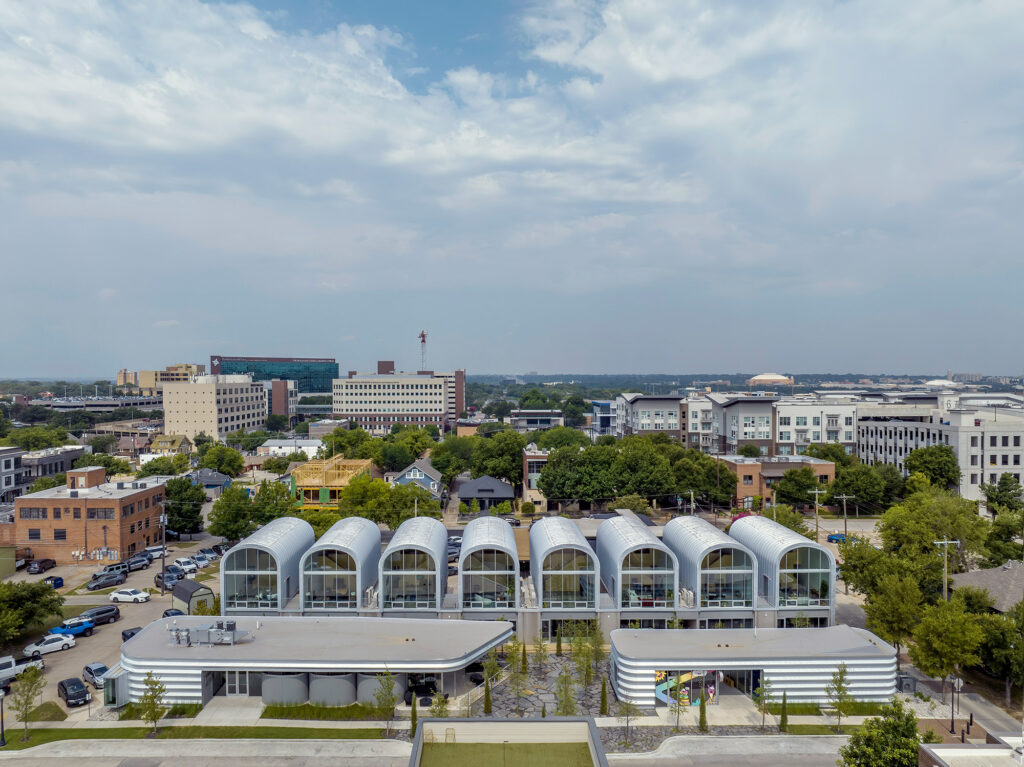
Innovation within the architectural profession often results from the consistent creation of purposeful solutions combined with the use of unexpected materials and methods. It is not usually a dramatic epiphany, but rather an evolution that can be traced linearly through the work or research produced by an individual, a firm, or an academic institution with the support of committed clients willing to look beyond the status quo and push boundaries.
In Fort Worth’s burgeoning Near Southside neighborhood of Magnolia Village, PS1200 leverages the absence of necessity to build densely while eroding the urban edge and elevating the space in between the structures to create a mixed-use development that both thrives independently plays nice with the context around it. It represents innovative, low-density, urban design thinking relying on somewhat ubiquitous concepts.
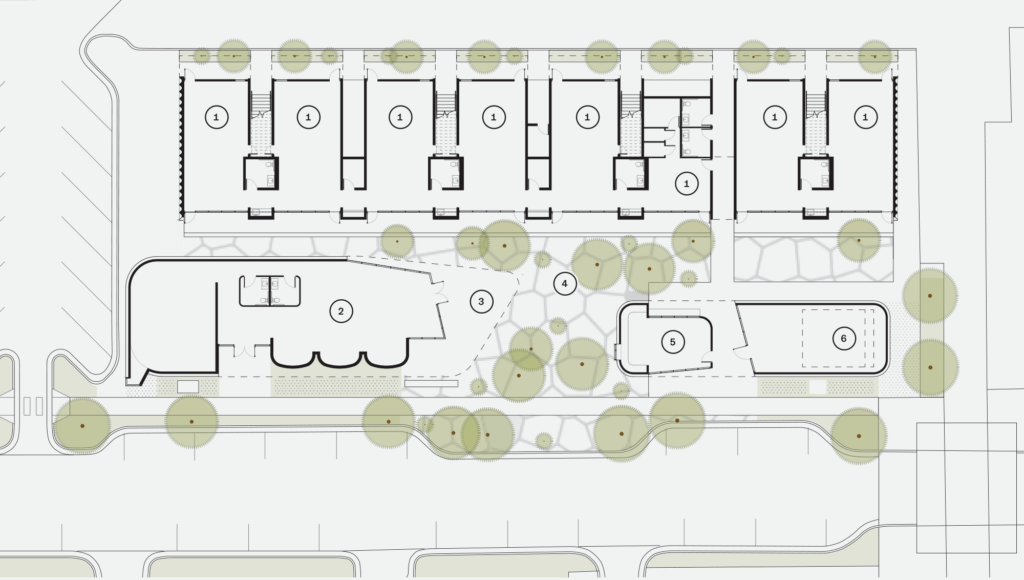

Building on a portfolio of sensitive infill projects in Detroit, Philip Kafka, president of the real estate development firm Prince Concepts, engaged Marlon Blackwell Architects for PS1200. Marlon Blackwell, FAIA, appreciates Kafka’s approach, noting: “His concept of leveraging emptiness to develop pockets of urban vitality is smart. It’s a social construct. He starts with public spaces and creates private-public interfaces.” Blackwell says the philosophy aligns perfectly with the firm’s ethos as “a place-based firm.” He adds: “We see place as a canvas. Architecture is the medium. Nature and public life are the constructs for a local form.” PS1200 comprises eight apartments, 5,521 sf of modular office space, and 3,400 sf of retail and restaurant space, all within a half-acre site. Dedicated green public space, with more than 40 trees, occupies one third of the site. A distinct sense of space is furthered by the architecture’s unique yet familiar form—an homage to the Kimbell Art Museum, Fort Worth’s most iconic building. Quonset huts, lightweight prefabricated-steel structures with semicircular volumes, articulate the roof form and inform the adjacent restaurant and retail spaces, creating a human-scaled dialogue between the buildings and across the site.
Initial design diagramming did not incorporate the Quonset hut, but Kafka encouraged Blackwell to move in that direction as he has employed the huts previously. Blackwell embraced the idea, describing the utilitarian construction system as liberating. “We serialized the units as the backdrop and set the stage for life to happen in the plaza,” he explains. Together, Blackwell and Kafka approached the design through a deep study of the Kimbell, during which they discovered the masterpiece was, in fact, inspired by the Fort Worth Stockyards. Kahn “ennobled the prosaic to transcend the vernacular,” says Blackwell.
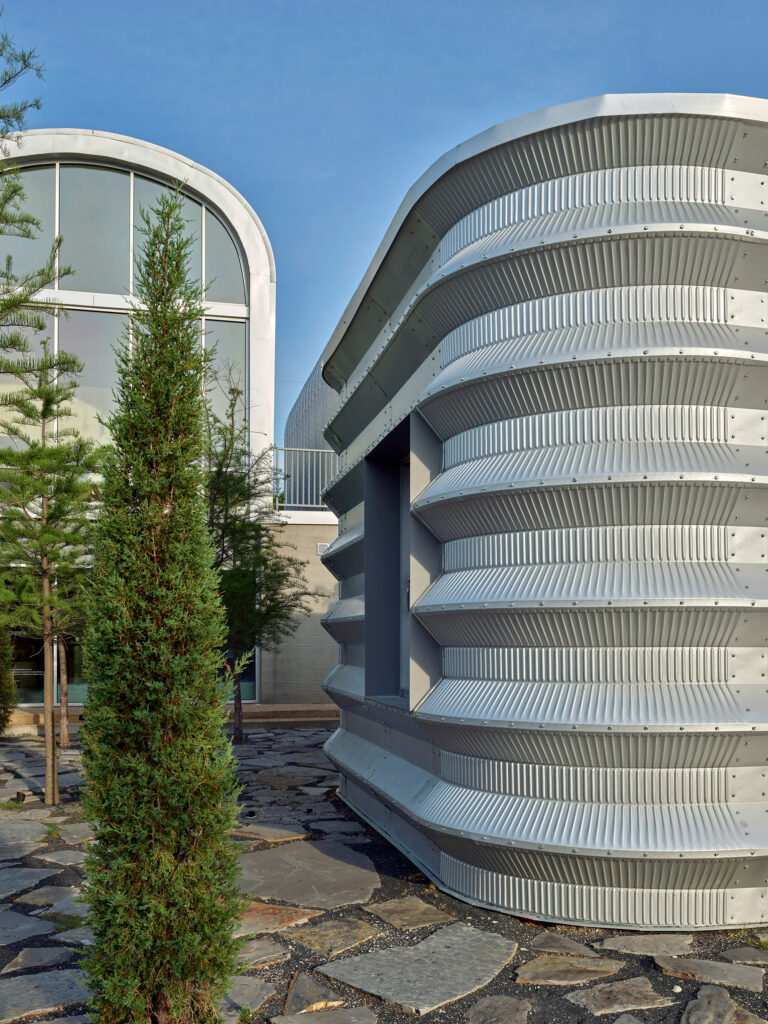
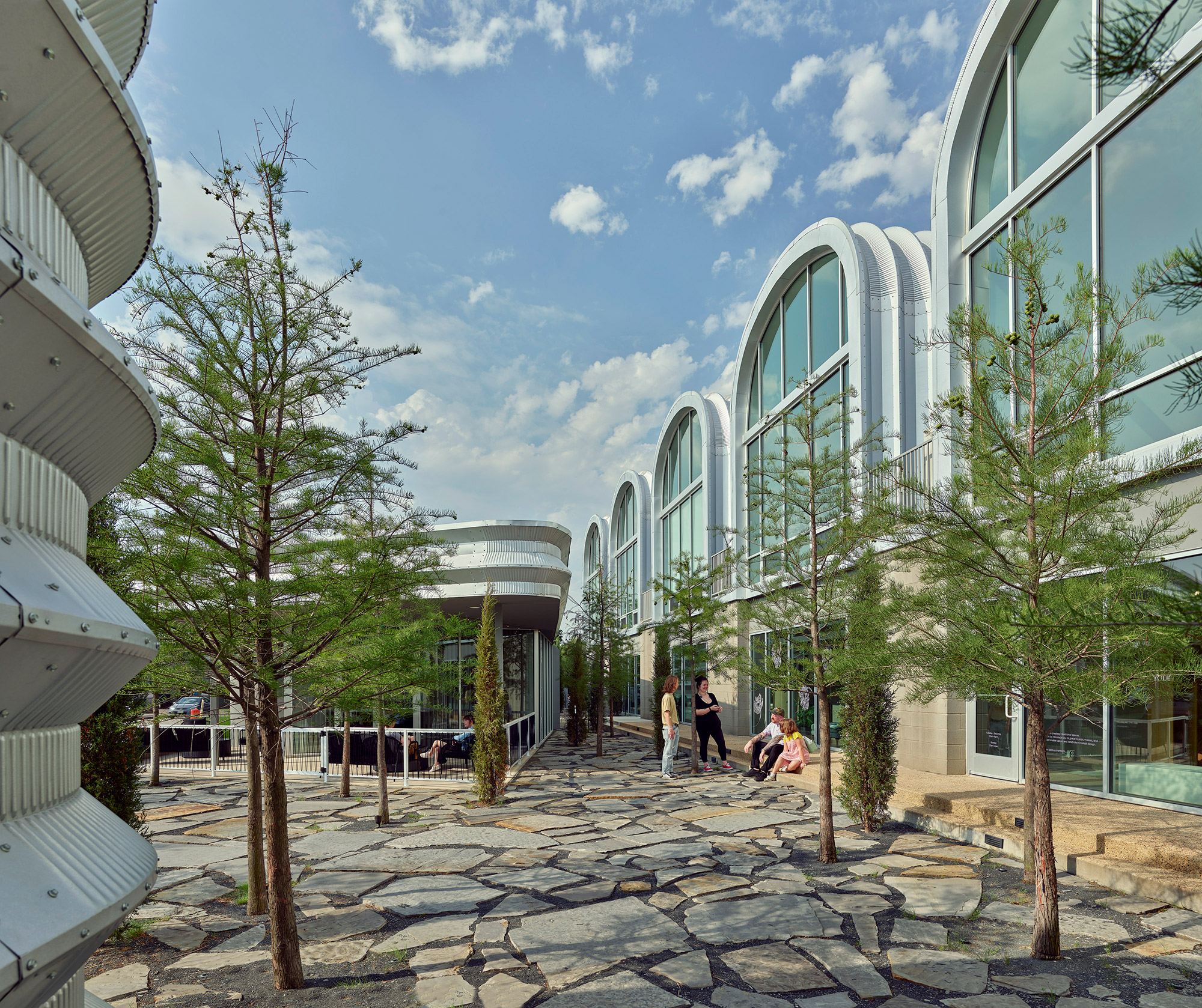
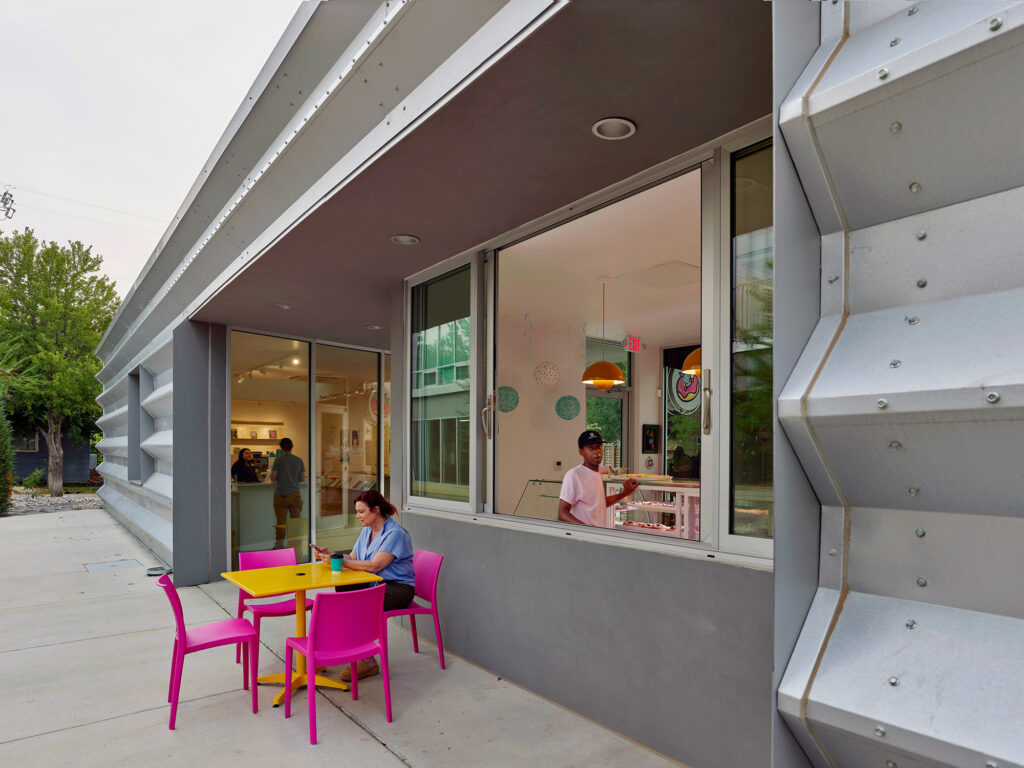
Evident throughout Blackwell’s portfolio is elegant nuance of form with creative use of materials. Simple yet sophisticated, his designs respond to programmatic and structural needs while elevating architectural articulation through abstract beauty and unexpected shifts. At PS1200, this elegance is most evident not in the eight serialized residences, but rather in the retail components at the edges of the block. Using the same heavily corrugated steel sheets that make up the Quonset hut, the two retail spaces are playful foils nestled along Sixth Avenue. Generous curves, inherent to the material, characterize the forms of the buildings and shape engaging and delightful spaces. The result is something that is unconventional yet familiar.
Blackwell’s commitment to a simple palette reinforces the beauty of the design in a remarkable way without being austere nor inappropriately scaled. Atypical to most of the firm’s projects, here the galvanized finish of the metal panels dominates the hue of the development—there is a complete absence of vibrant color. Paired with the informal, lush landscape design created by Julie Bargmann of D.I.R.T. along with Studio Outside, the composition is balanced and reaches toward a simple utopian aspiration. Pedestrians are passively encouraged to leave the sidewalk and meander through the trees, interacting with the porous storefronts. The whole space feels carefully poised yet flexible, allowing for a discourse between the built elements and the people who occupy and traverse this space.
The project’s design also reflects Prince Concepts and Marlon Blackwell Architects’ shared commitment to a passive approach to sustainability. The facade structure was 83 percent recycled steel. This material also shields southern and western solar exposure. The large glass facades are predominately eastern facing. Additionally, the low, dense development maximizes a pervious ground material minimizing watershed and limiting contributions to the urban heat island effect that dominates the neighborhood.
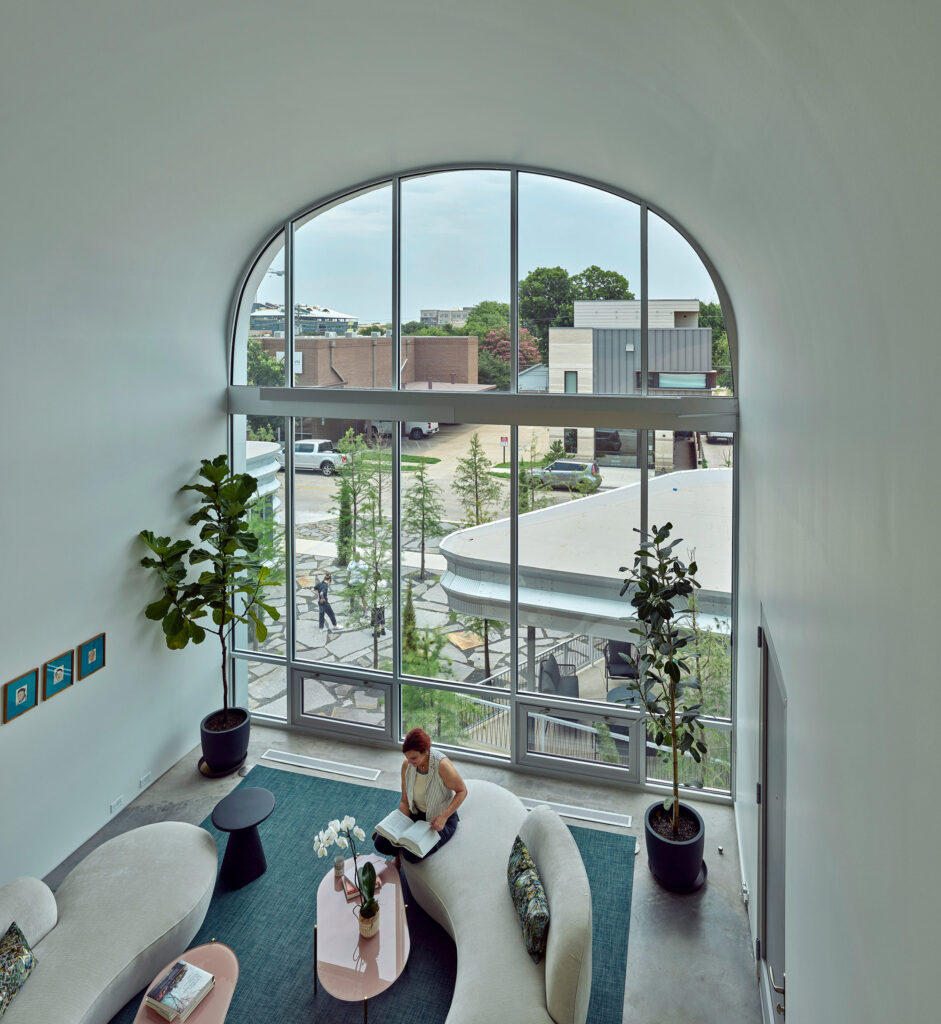
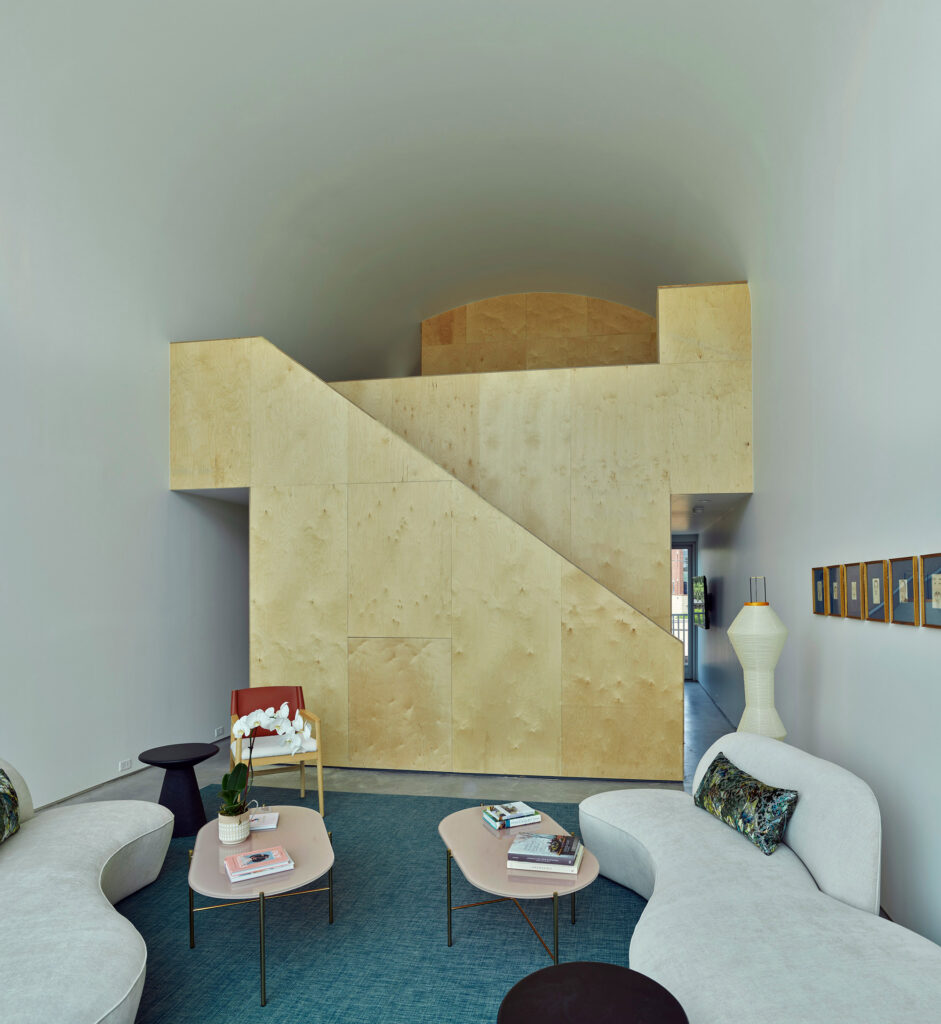
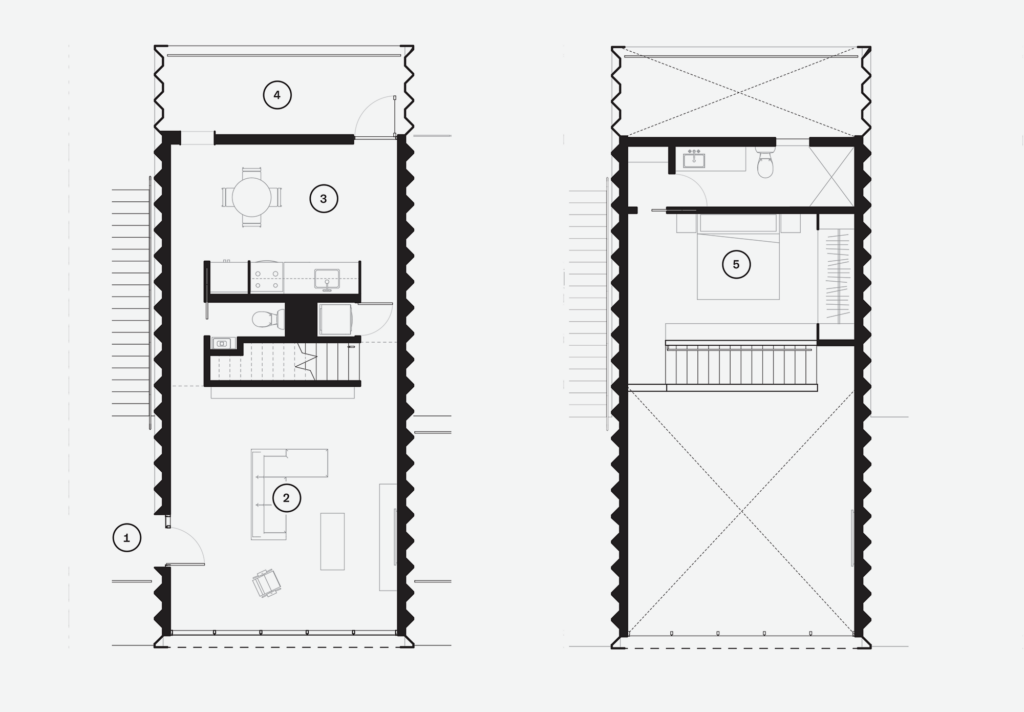

Before construction was completed, preleasing of apartments, office, and retail successfully secured a majority occupancy. While some turnover has occurred since opening, the development has little vacancy—a good indicator of the value of the project in a volatile economy.
Ultimately, the success of PS1200 will be measured over time as the surrounding neighborhood continues to redevelop and responds to the project’s low-density approach. The luxury of significant public spaces at PS1200 is evident and, hopefully, will encourage thoughtful community engagement in future developments. The simple forms, proportions, and materials are likely to endure, only improving with age. PS1200 should become a case study revisited many times over by designers, developers, and the Fort Worth community.
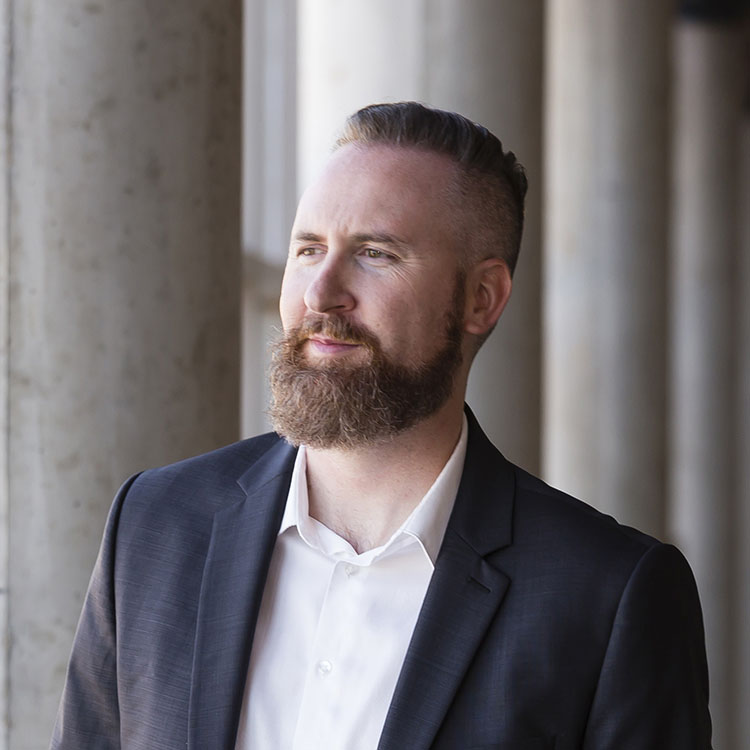

How Technological Feats Fuel Our Utopic Visions
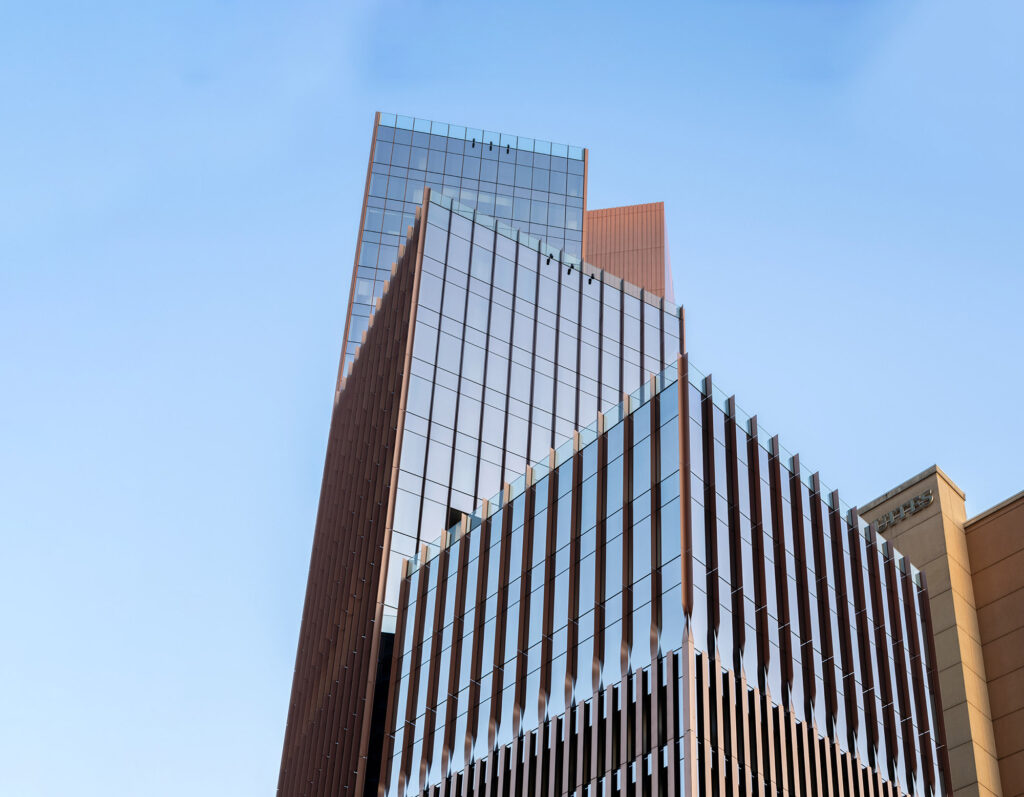
An Ambitious Office Tower Redefines Urban Sustainability
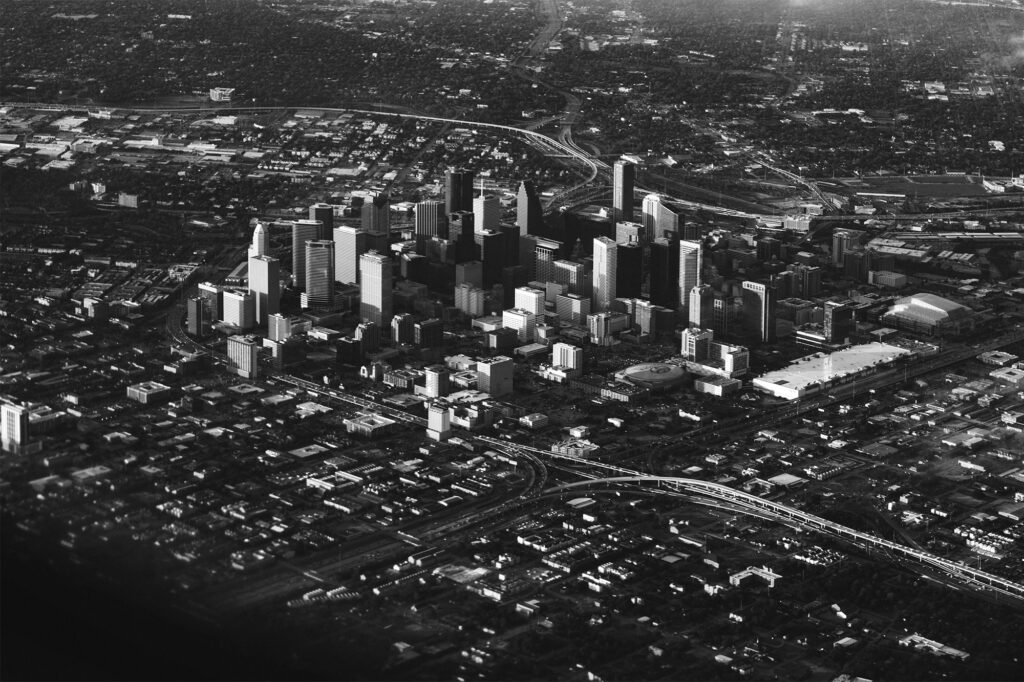
Exploring the Perils and Delights of Houston’s Irreverent Approach to Urban Development
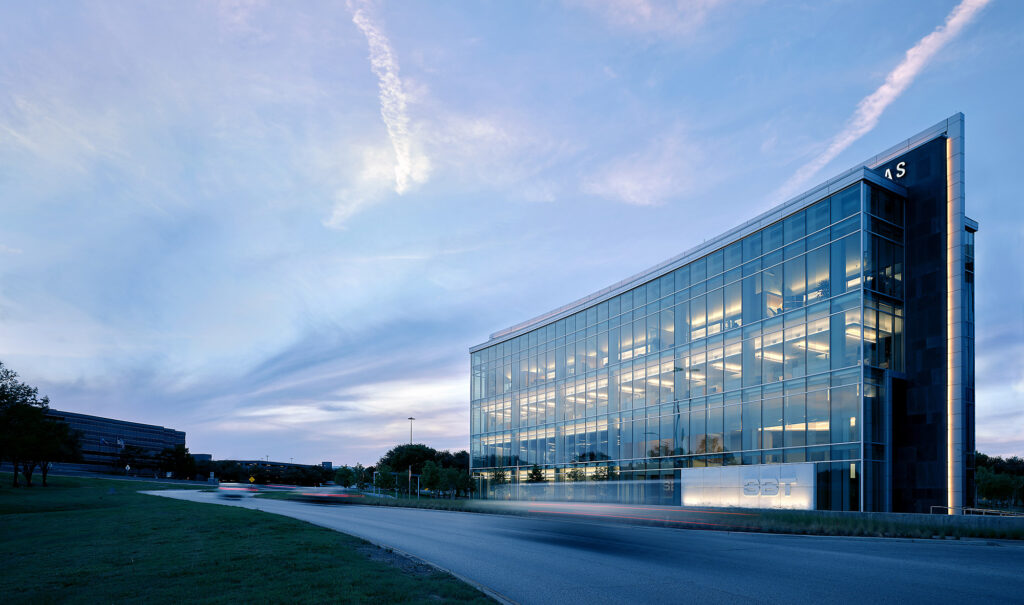
A Family’s Legacy of Excellence
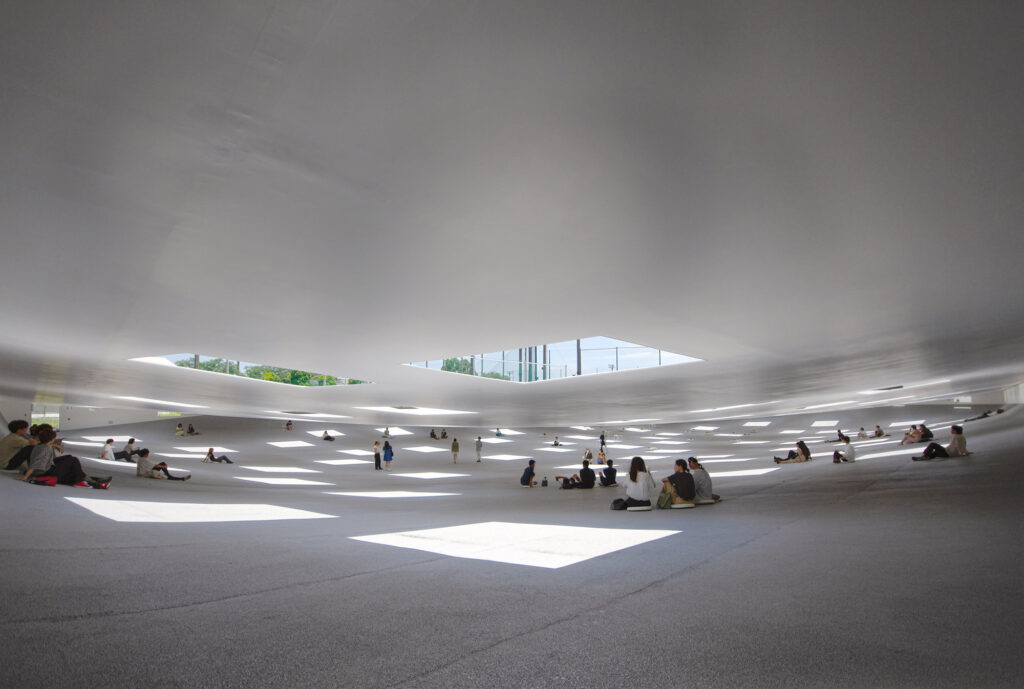
How Can Utopic Ideals Be Engaged in Everyday Life?
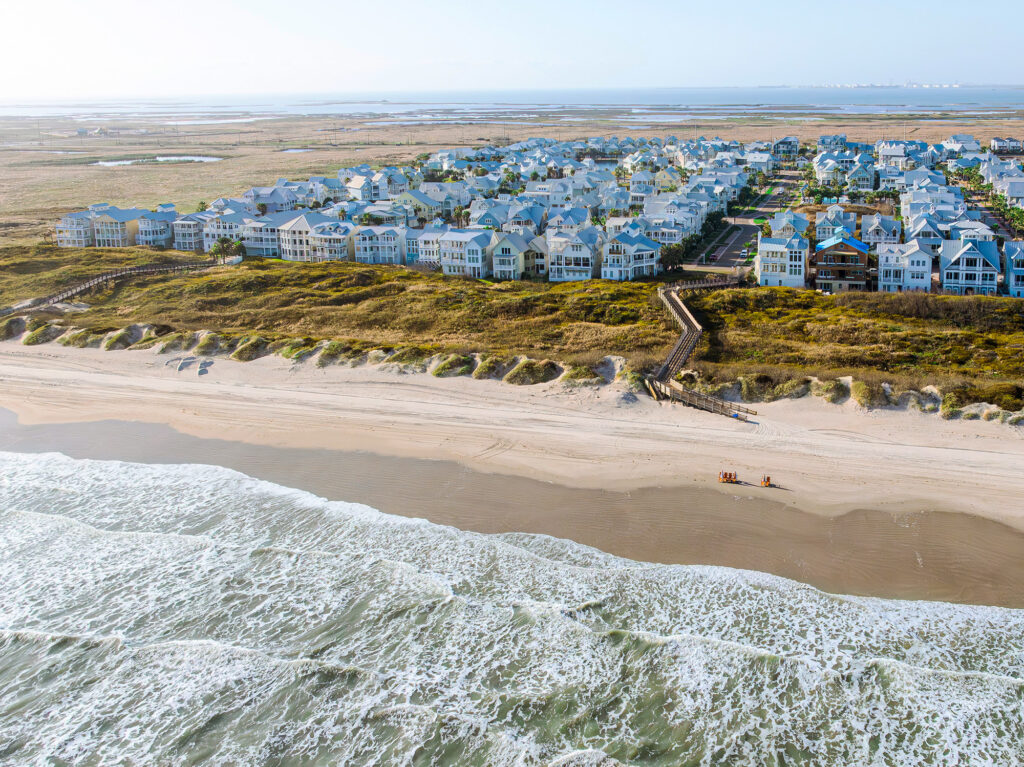
Picture-Perfect Charm Along the Texas Gulf Coast
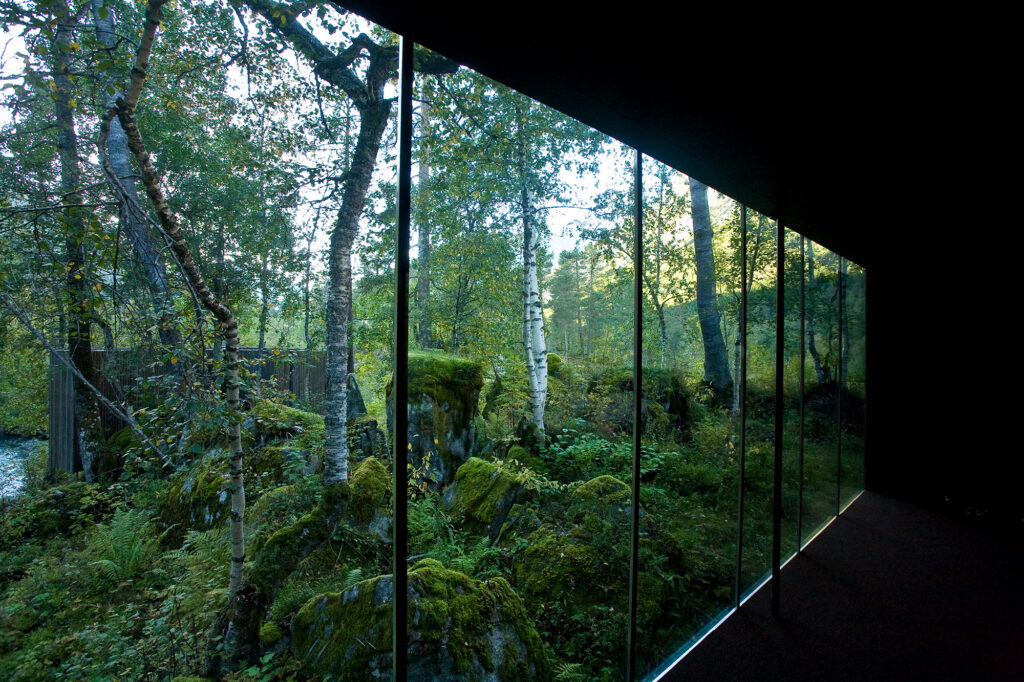
Exploring the Parallels Between Science Fiction and Architecture
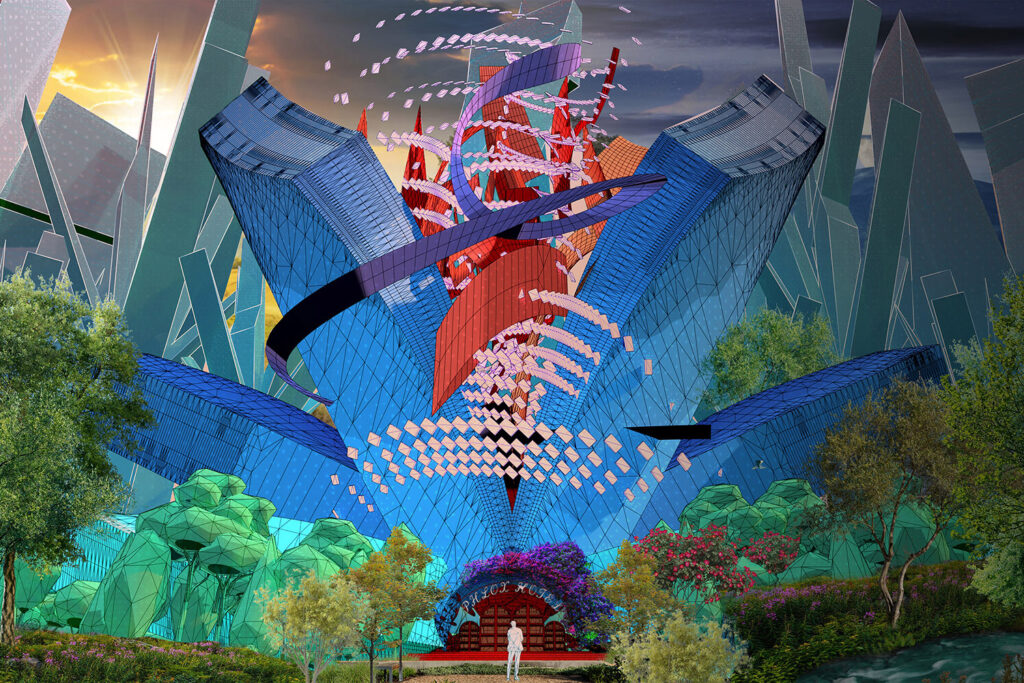
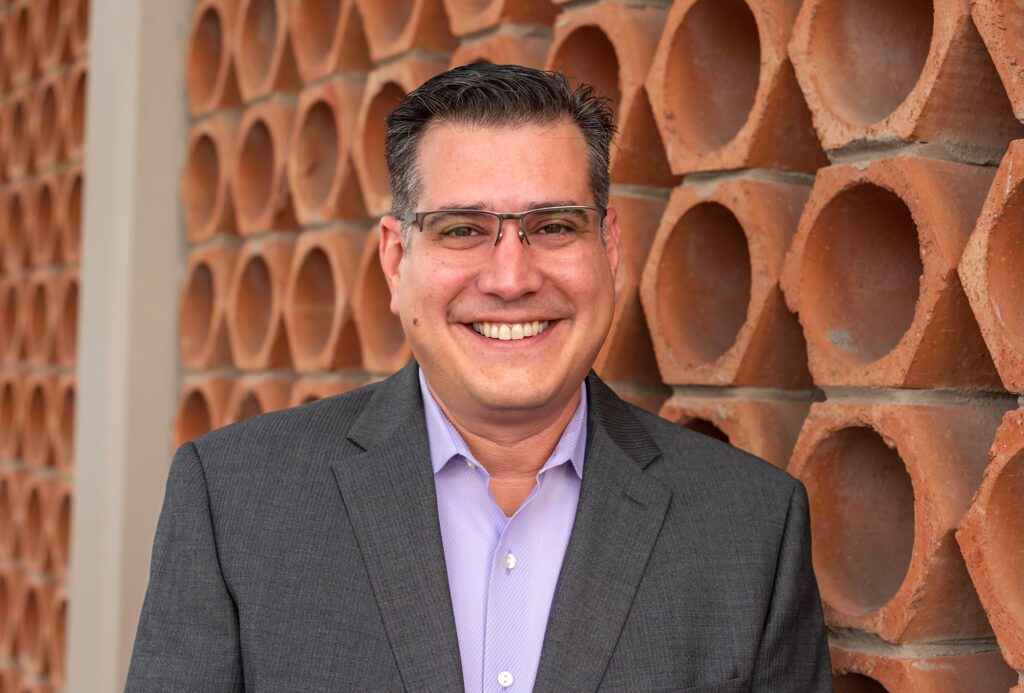
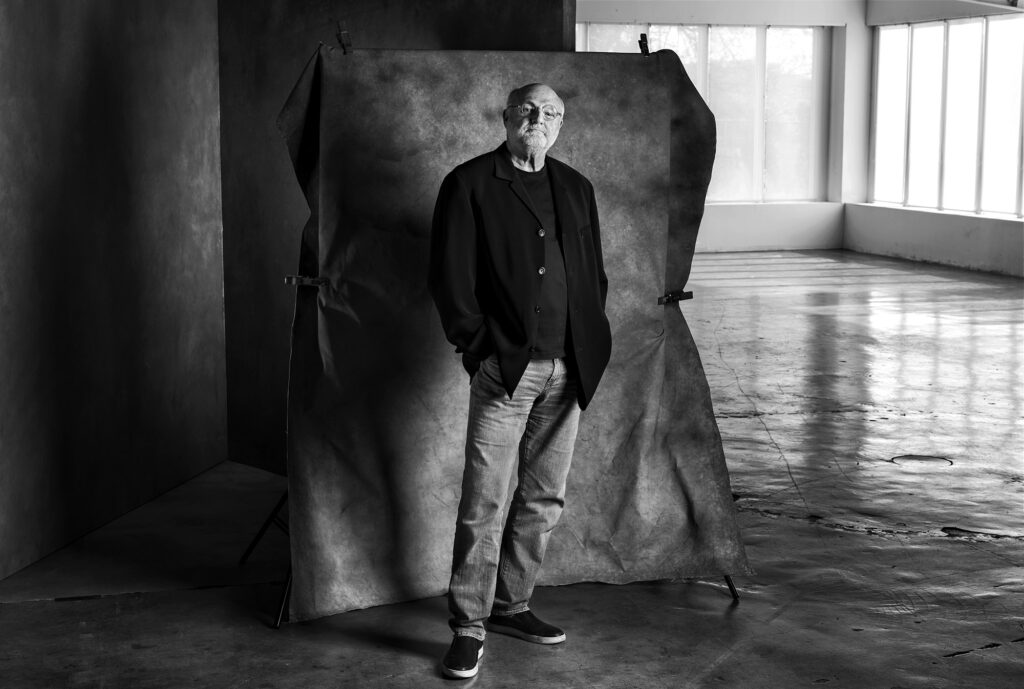
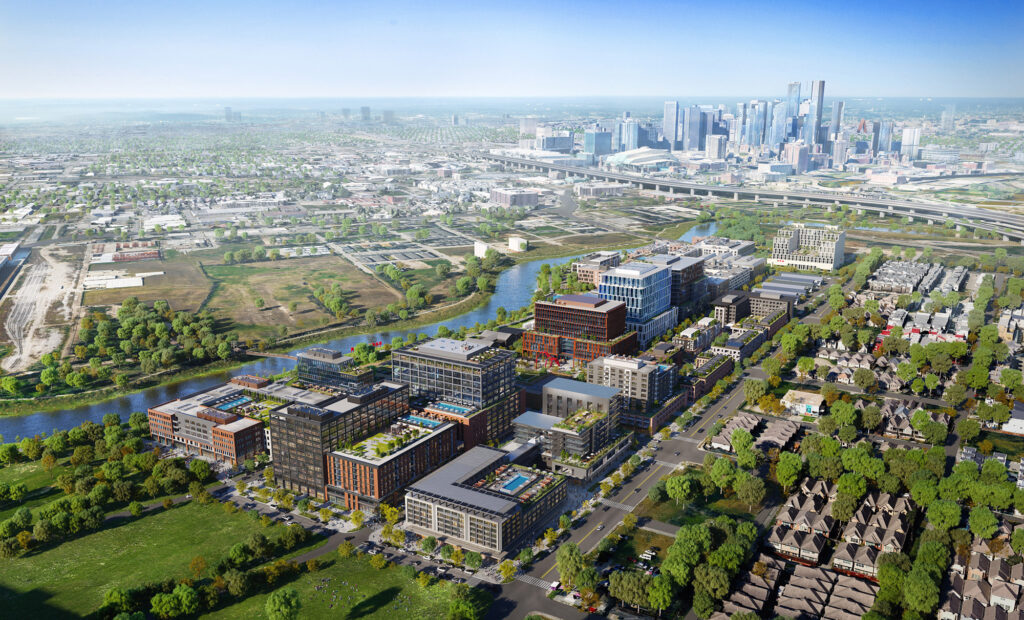
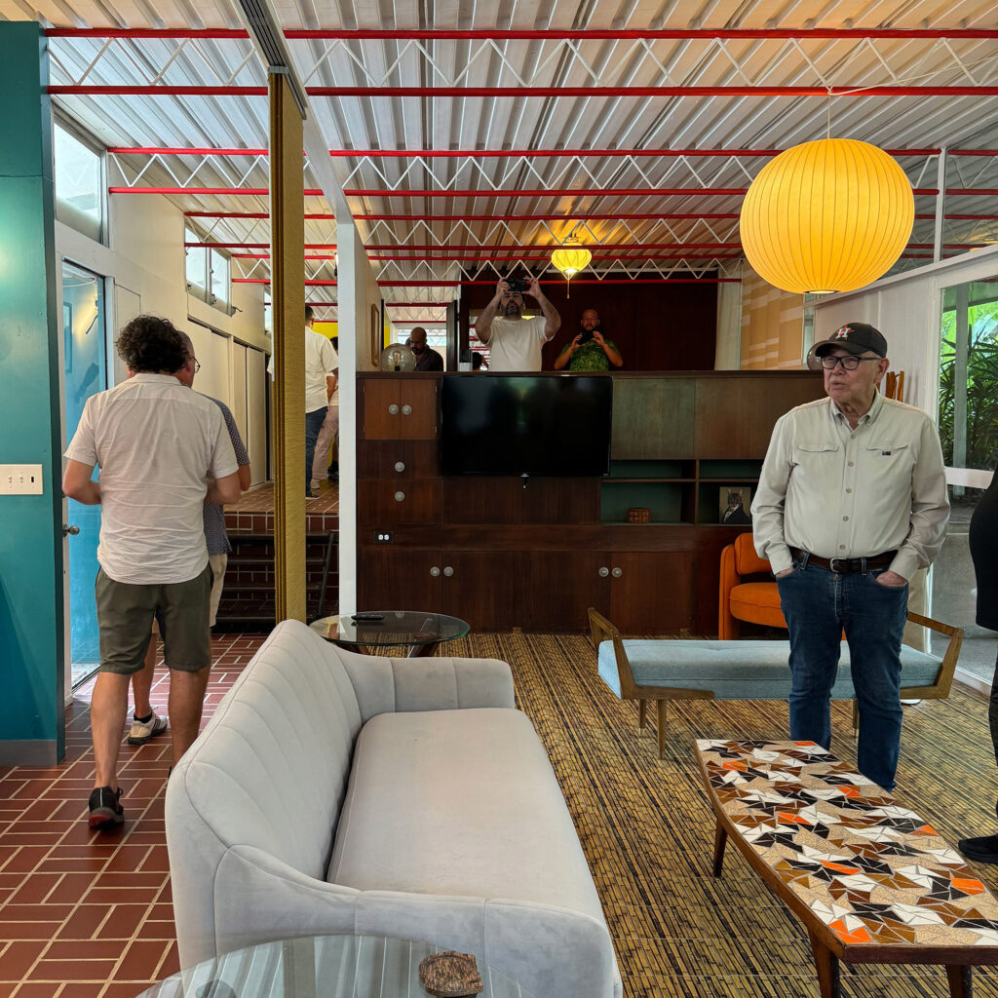
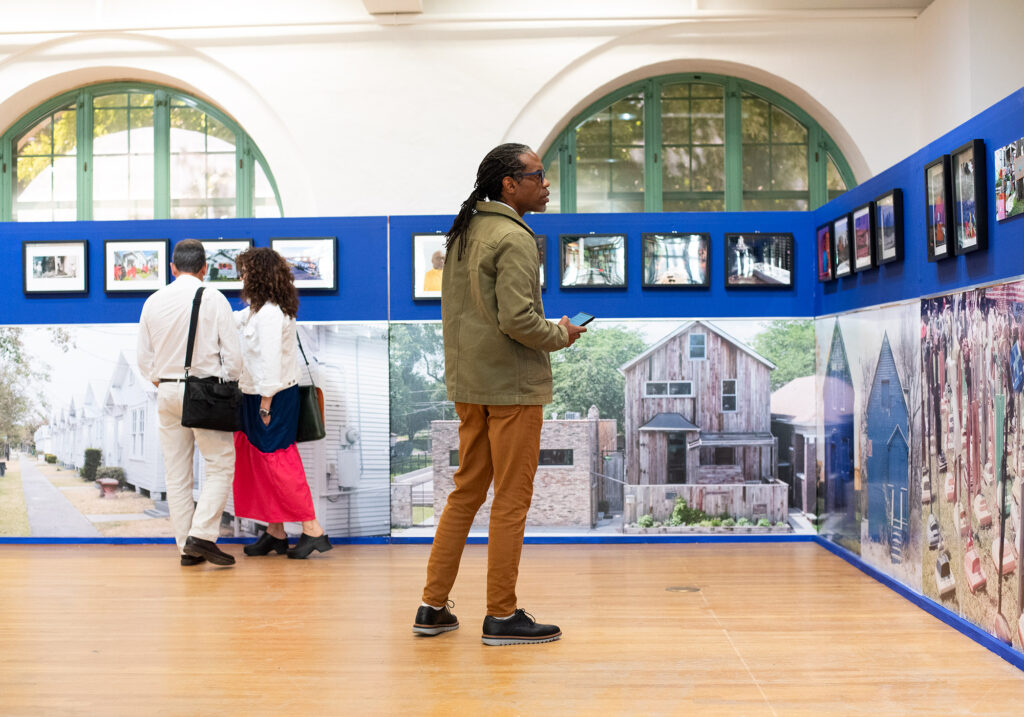

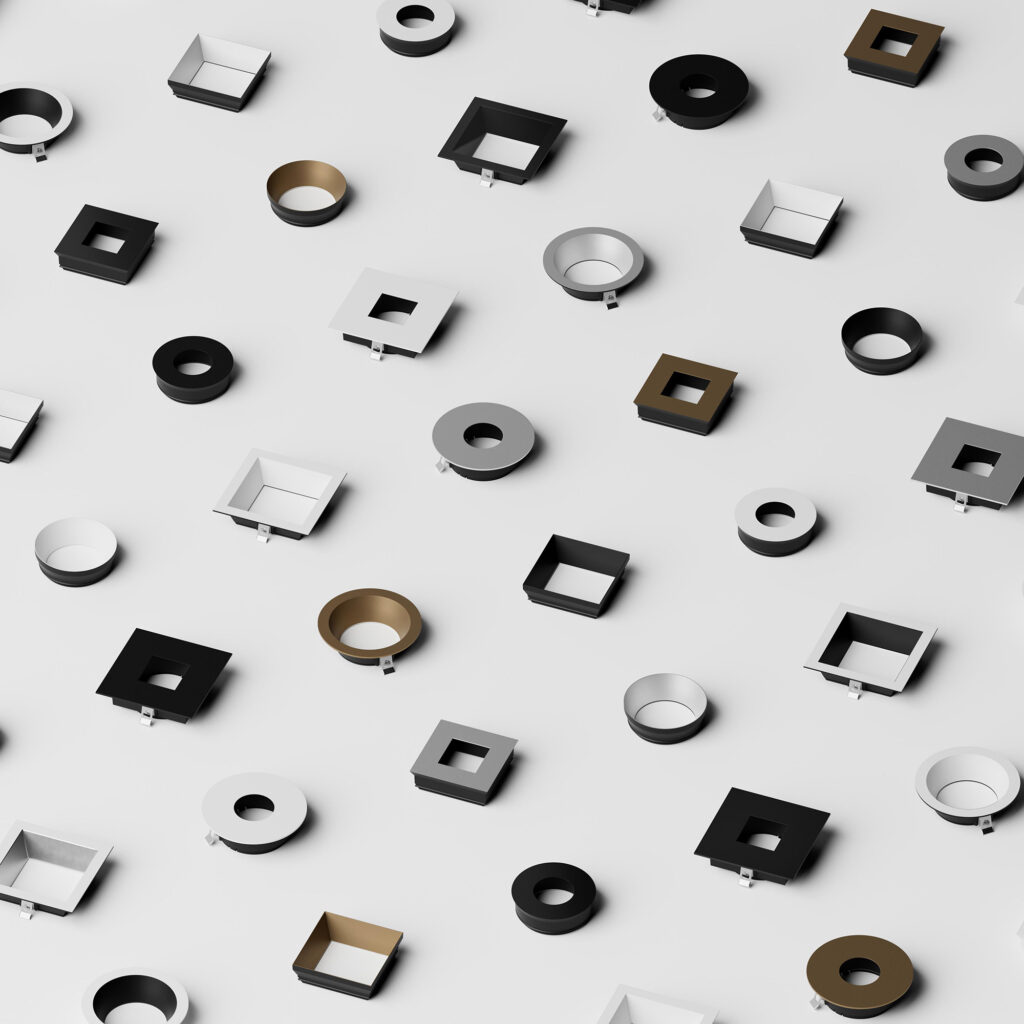
Illuminated Wood Panels, Inserts for Brick Walls, and Fixtures Made from Recycled Plastic, Mycelium, and Hemp
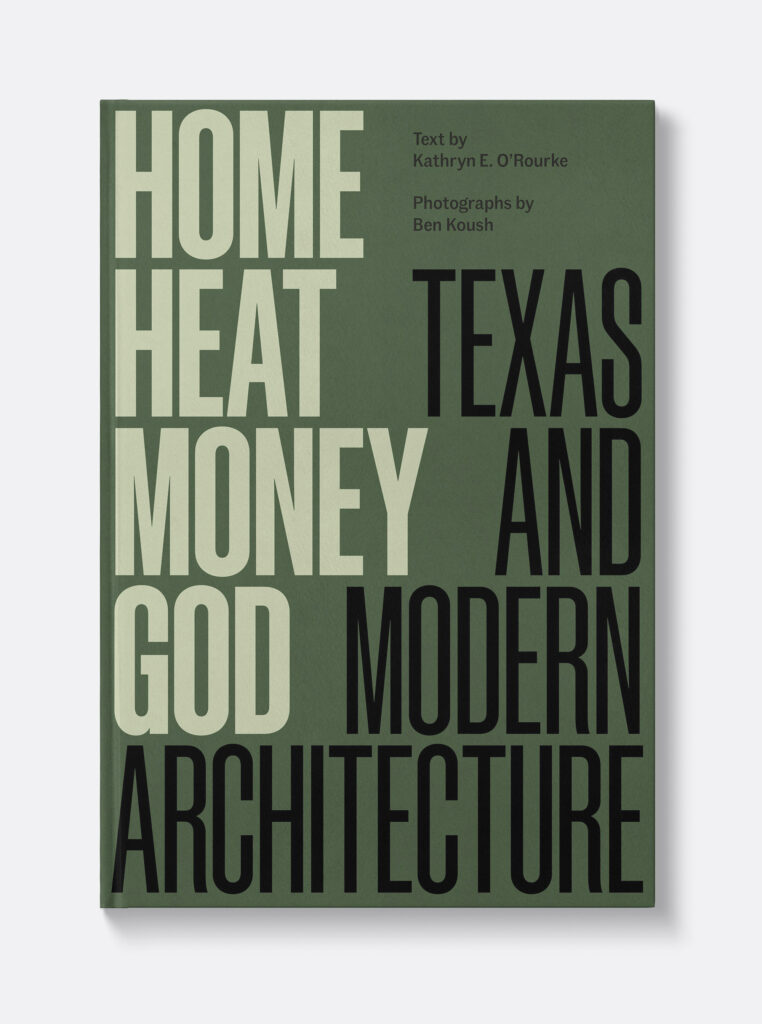
Home, Heat, Money, God: Texas and Modern Architecture
Text by Kathryn E. O’Rourke
Photographs by Ben Koush
University of Texas Press, 2024
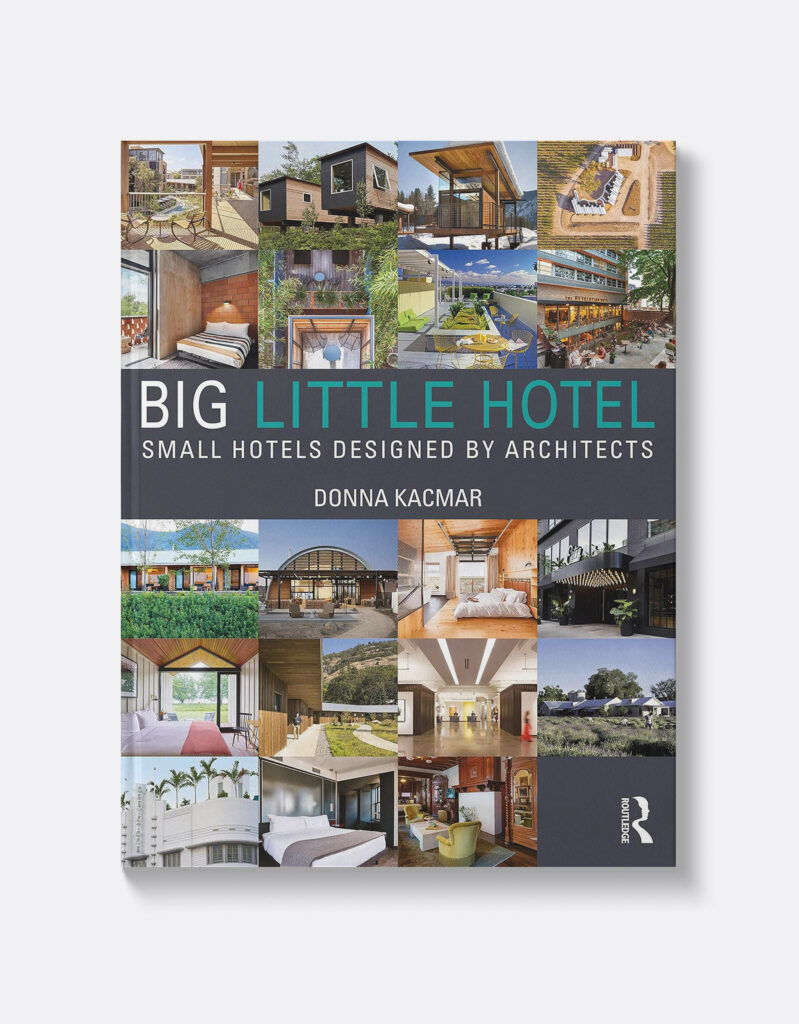
Big Little Hotel: Small Hotels Designed by Architects
Donna Kacmar, FAIA
Routledge, 2023
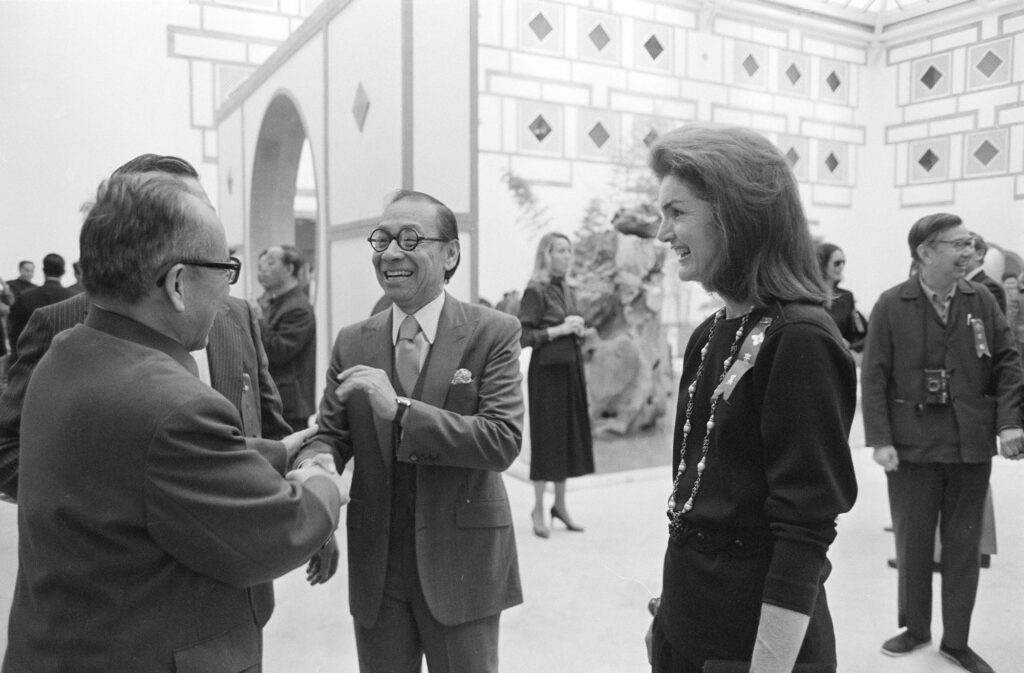
I. M. Pei: Life Is Architecture
M+ Museum, Hong Kong
