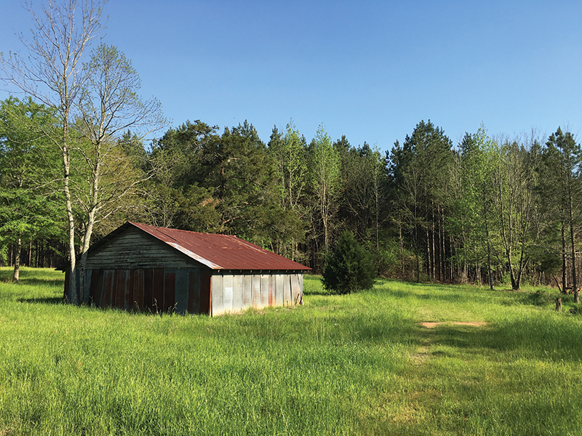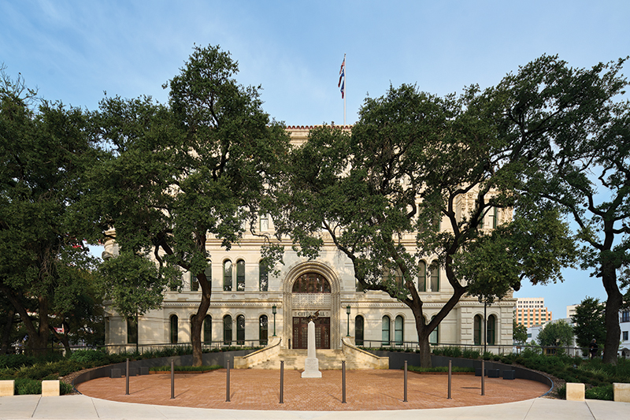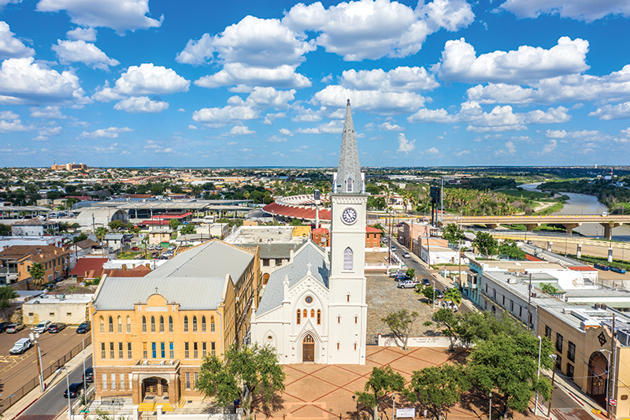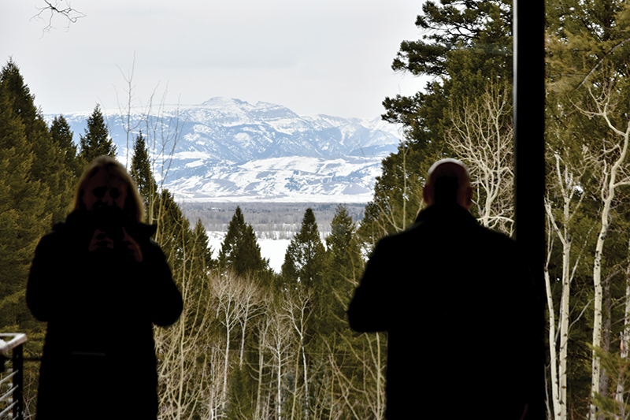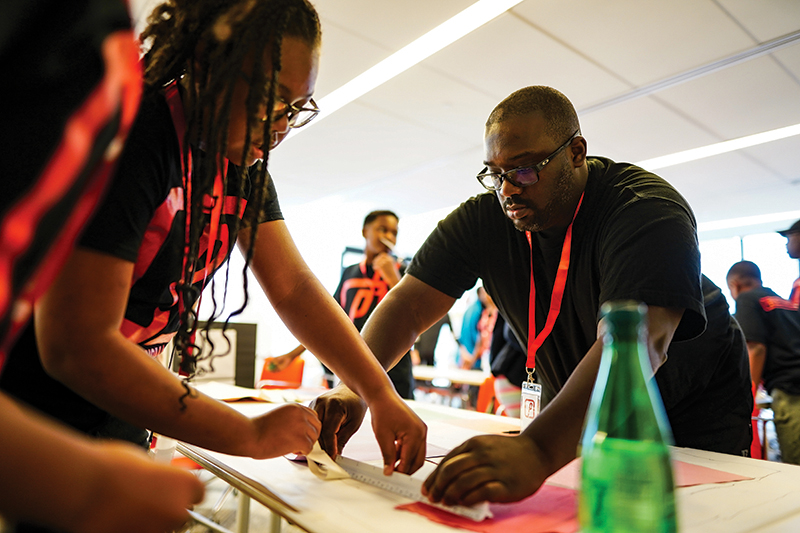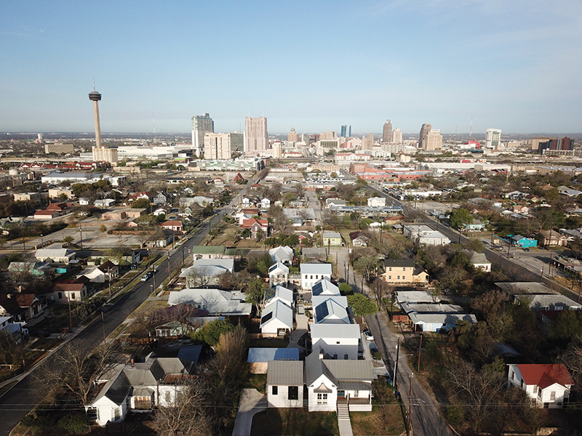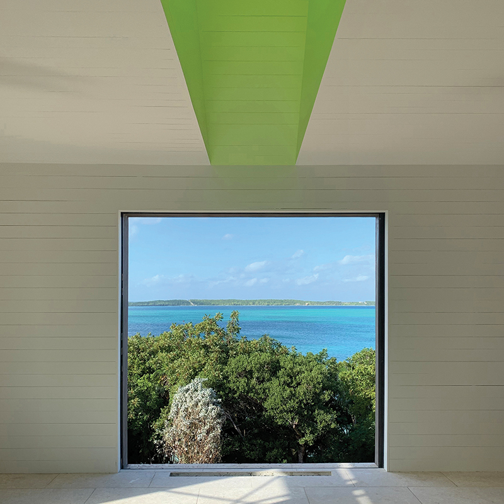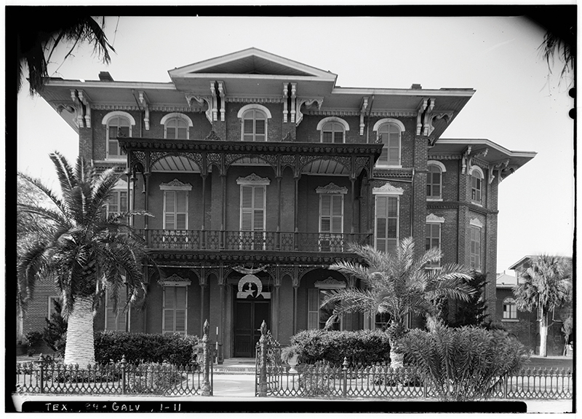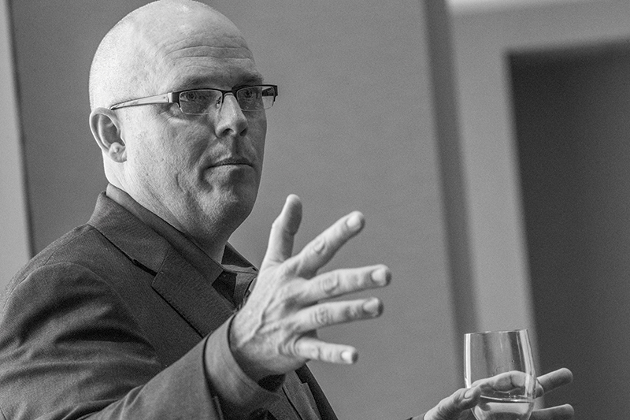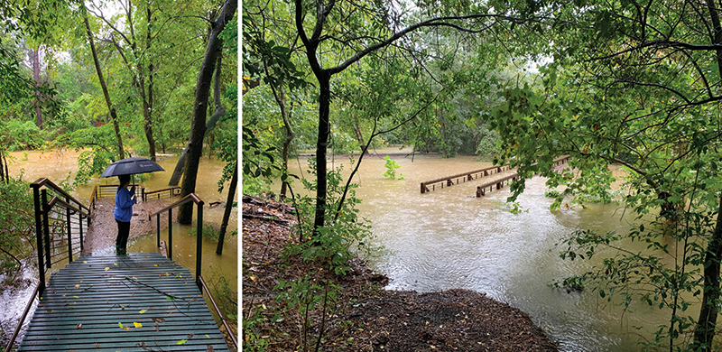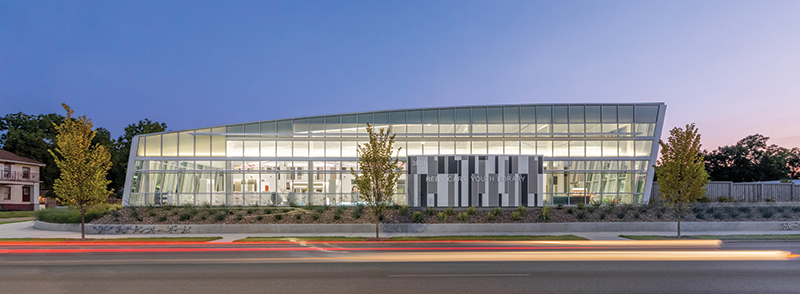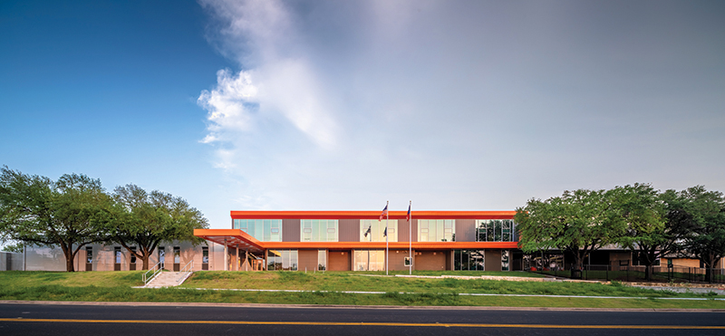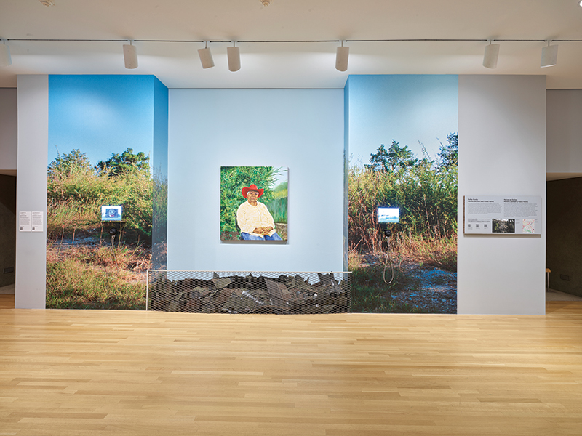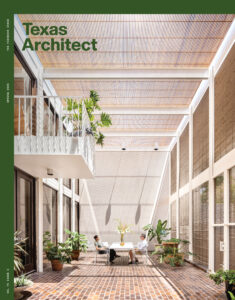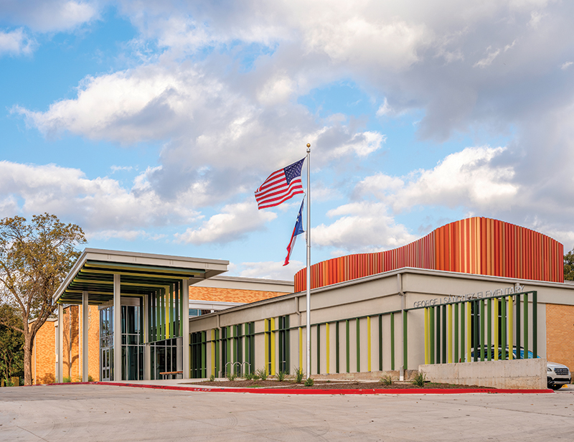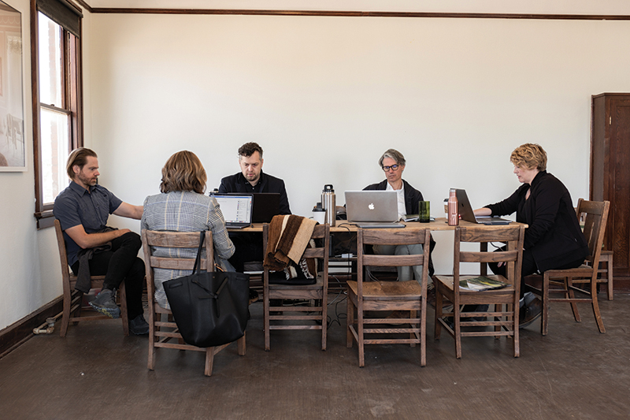
Dwelling in Dualities
A $25 million bond-funded project, Sánchez Elementary celebrates cultural legacies as it brings contemporary classrooms to East Austin.
Client Austin Independent School District
Architect McKinney York Architects
Contractor Flintco
Civil Engineer GarzaEMC
Structural Engineer LEAP!Structures
MEP Engineer TG&W Engineers
Landscape Architect Garcia Design
Roofing/Envelope Consultant Wiss, Janney, Elstner Associates
Fire Protection Engineer ARK Engineer and Consultants
Cost Estimating AG|CM
Food Service Foodservice Design Professionals
AV/Technology/Security/Acoustics DataCom Design Group
Accessibility Development Associates of Texas
A lone soccer ball on the roof, a stray jacket and lunchbox left on a gleaming bench, rows of books on stairs for seating. When I visited the recently renovated Sánchez Elementary School, I couldn’t help but be entranced by glimpses of how students and teachers were using the building and beginning to make it their own.
I saw lines of kids snaking down orange hallways clad with college pennants, heard the cafeteria fall hushed during film lunch Friday, caught a bored glance from a fifth grader jamming a paper in a backpack in the hallway, and waved at a cleaner making deft strokes with a vacuum plugged into the center of the floor.
Architecture is more than stagecraft — space can shape our feelings and experiences and set the groundwork for what’s ultimately possible in that space. But in some ways, architects are left waiting in the wings because the life of a building rests in the hands of its occupants and custodians once it has opened.
Sánchez Elementary has long been synonymous with community action, opening in 1976 as a result of organizing in Austin’s Mexican American community that began in the 1960s. Within the milieu of the Chicano movement, student activists, educators, and community leaders agitated for equity within Austin’s racist midcentury education system.
Protestors took aim at crumbling facilities and classroom conditions, the lack of representation of teachers of color among the Austin Independent School District faculty, the district’s rejection of Spanish-language instruction and communication, and the hazardous commute for young students walking under Interstate 35 to the Palm School, where most Mexican American students studied at the time.
Sánchez’s opening on the East Side represented the fulfillment of some of these demands: that a school rooted in a neighborhood could provide access to cutting edge pedagogy delivered in a culturally relevant context.
Its architect was Cruz A. Lopez, a graduate of the Palm School who produced a building suited for then-contemporary approaches to teaching coupled with references to Mesoamerican culture, including hieroglyphic relief work on the school’s portico.
The school took its name from George I. Sánchez, a University of Texas professor who developed and advocated for bilingual education practices in Austin and in the academy. From the beginning, Sánchez offered two-way dual language education, where classes are taught simultaneously in Spanish and English, a practice that continues now.
Designed as an open concept school, an experimental form for schools that was popular in that era, Sánchez featured group classrooms that were totally permeable to one another.
Over the next 50 years, teachers began chipping away at the cooperative spaces — stacking bookshelves and bulky furniture to split up their classrooms and hanging shower curtains as doors to serve as an acoustic barrier between classrooms and corridors. A new wing was added in 1989 that contained only traditional classroom space.
But, while some of the pedagogical vision for Sánchez evolved over time, its close community ties remained. A series of soaring painted panels that tell an allegorical history of the world was collaboratively created by Austin muralist Raúl Valdez and students; it was installed in the library in 1989. Other art projects created by students and their families over the decades also dot the campus.
When architects from McKinney York first toured the campus, a community member pointed out a double-headed serpent on a mosaic decorating a bench in the main lobby. The serpent, an Aztec symbol associated with transcendence and duality, quickly emerged as a potent theme for the school’s renovation project. Conversations with community members participating in the project’s year-long engagement process — which included 25 meetings over the course of that year involving a core group of 20 stakeholders — continued to move the design team in that direction.
The goal was for the remodeled Sánchez to retain the school’s strong cultural and community heritage, while providing the best resources for instruction possible — a vision not unlike the one originally advanced in the 1970s for the school.
Using the serpent as a visual and symbolic device, the architects sought to balance “the duality of the past, heritage, and culture with the growth, innovation, and optimism of the future,” according to McKinney York Principal Michelle Rossomando, AIA.
Visible from the street, the undulating orange snake-inspired motif crests and falls on the second-floor level of the building’s exterior. Appearing again inside, the sinuous marker built of painted solid hardwood boards wraps around the school’s hallways that open into the school’s gathering spaces, the cafeteria, gym, and dual-story learning stairway.
Hearkening back to Sánchez’s roots as an open concept school, the architects clustered the classrooms around collaborative spaces with floor seating, writing surfaces, and learning technology. Interior windows in each classroom facing those spaces allow teachers to monitor students learning just outside the classroom. Teachers can also choose to combine or close off their classrooms with operable partitions that are acoustically rated to prevent sound transfer for quiet, focused work time.
Sánchez’s particular emphasis on the spoken word as a bilingual school is also borne out in the design. Throughout the school, McKinney York added performance niches, ranging from a small bump-out stage to the learning stair, where students can sit auditorium-style.
The artworks from the original building were also carefully integrated into the project. A mosaic of a swirling sun was remounted in the orange brick near the entryway; the double-headed serpent mosaic hangs proudly in the main hallway near an oil painting of George I. Sánchez; and a massive mosaic, created by students, enlivens the east vestibule with its hand-painted tiles featuring Aztec symbols and depictions of the months of the year in Spanish and English.
McKinney York also specifically designed a double-story space to accommodate the entirety of Raúl Valdez’s mural — spanning more than 100 linear feet — where it would be visible as a teaching tool and form part of a gathering space.
It is obvious that Sánchez was designed with care — from its collaboratively created signage in Spanish, English, and Braille to customizable lighting that can calm students on the autism spectrum, to the selection of special seating for fidgety little ones. Staying within a modest budget, the architects created a comfortable space for learning to flourish, situated within a meaningful community narrative.
And with each school day that passes, the inhabitants of the building — its students and its teachers — will live out that story. The mundane magic of living, working, playing, and learning in a space will unfold as its architects fade into the past. The decisions made by those who have inherited the building will gain more and more weight.
What art will be created? What words will be uttered? What stories will be told?
Penny Snyder is an arts communicator and public policy graduate student in Austin.
Also from this issue

