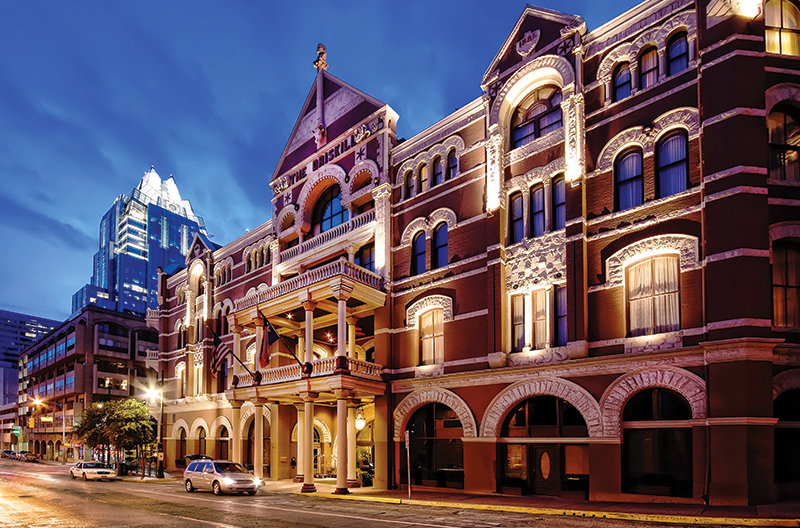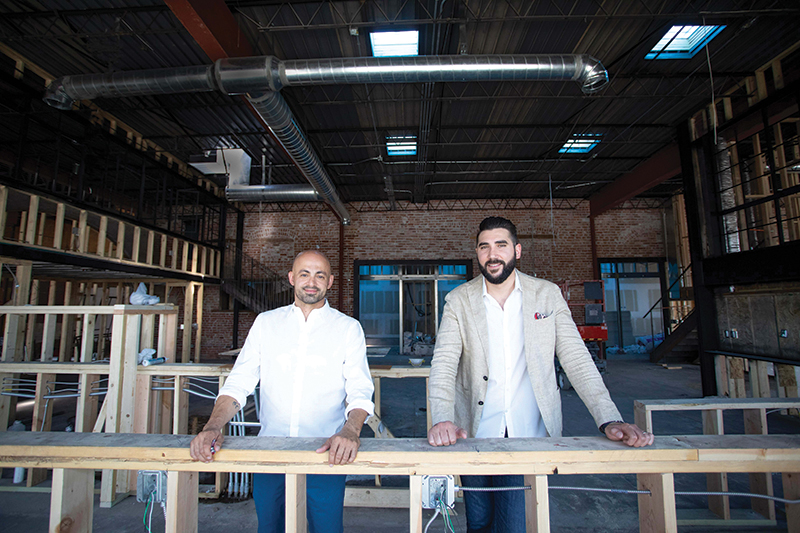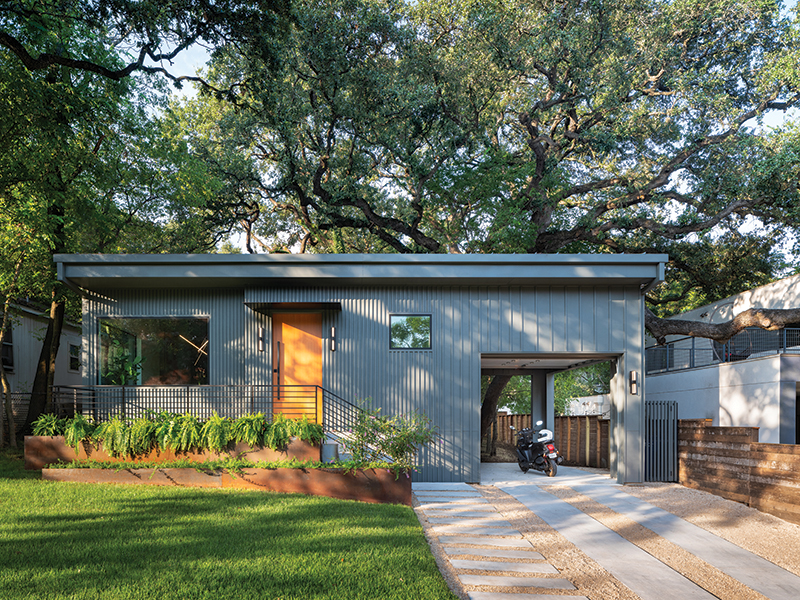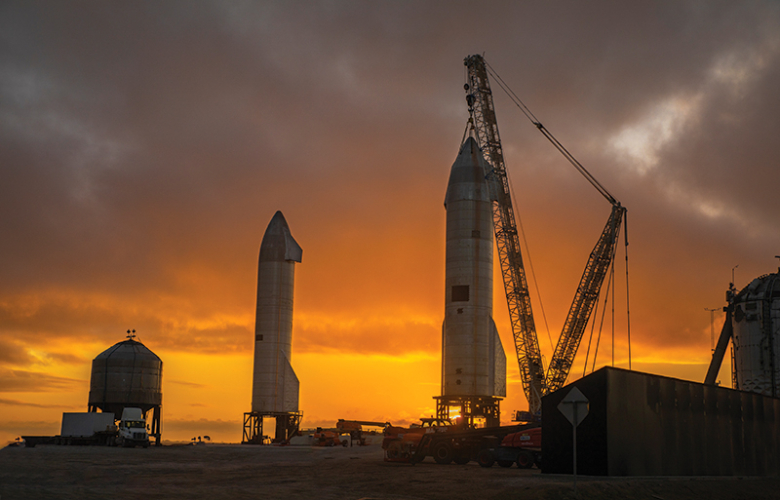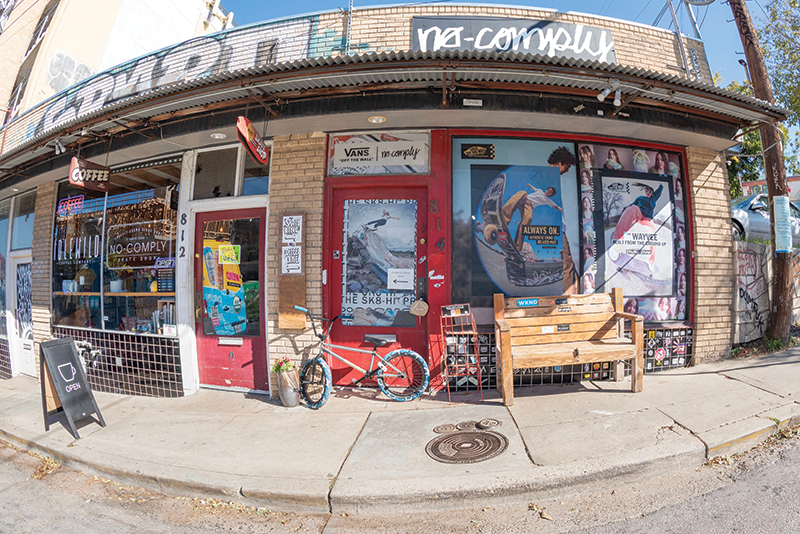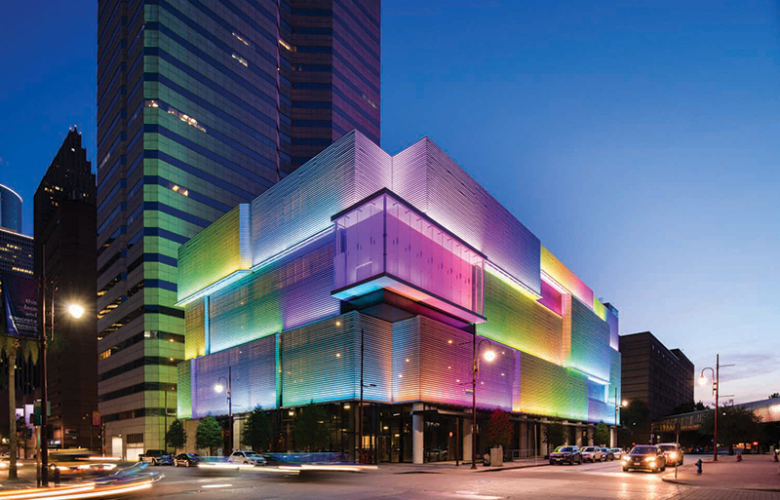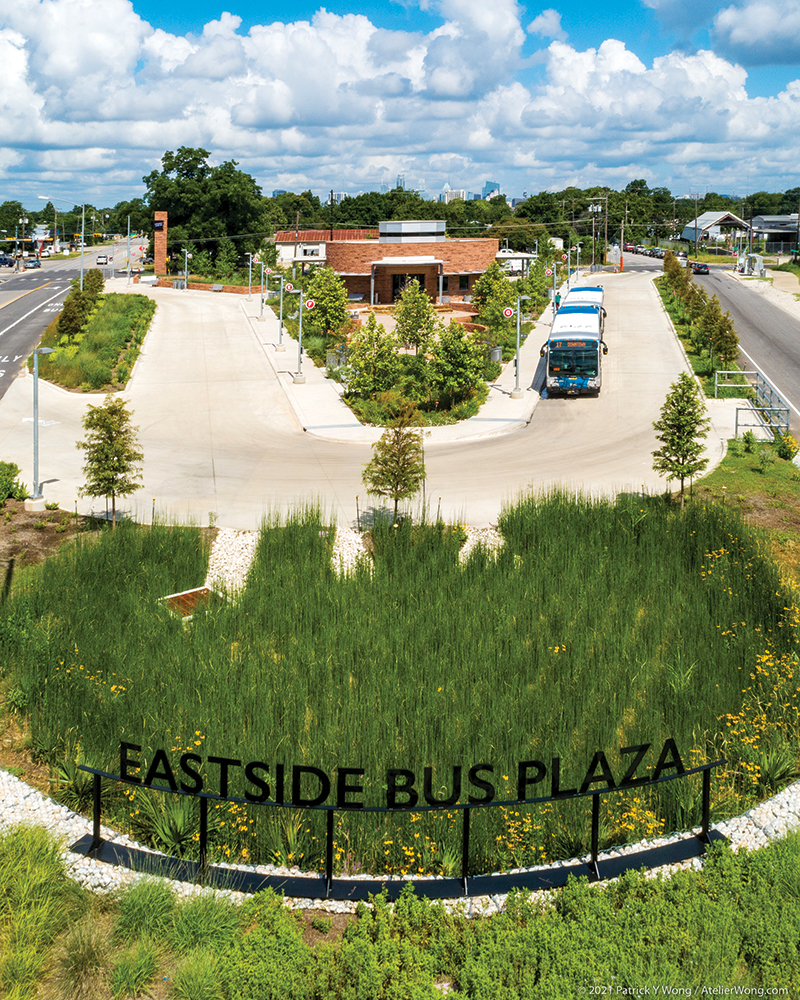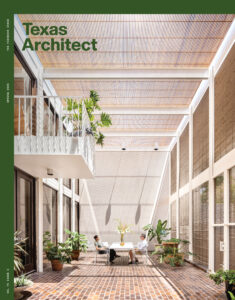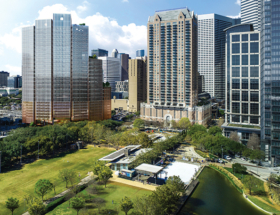
Show Me the Green
Cities have historically provided their residents with public parks as places to gather and find natural respite from dense urban development. That need still exists, but now many of these open green spaces are privately funded.
Even in a state defined by vast stretches of open land, the impulse to create open public space within its urban centers has existed from the beginning. Whereas the courthouse square and city parks were once the quintessential center of Texas towns, as the state urbanized and towns became cities, these public green spaces became less dominant features of the city fabric. Often, they were the in-between spaces left over from other types of development. Even so, they still contributed to the urban fabric.
While public plazas continue to contribute socially, economically, and culturally to the cities in which they are located, the way they are created has evolved over time. Although cities once publicly funded these kinds of projects, they now routinely collaborate with developers and philanthropists to bring them into existence. At times, these “public” parks may, in fact, be privately owned and funded.
Regardless of the funding source, the goal has remained the same: to provide engaging spaces for the community that offers respite from the bustling city fabric that surrounds them.
Evolution of Public Green Space in Texas
Public plazas in Texas are uniquely intertwined with the state’s history. Dating back to the 16th century’s Laws of the Indies, the design and development of early plazas were both established by the Spanish crown. This history can still be experienced at Military Plaza in San Antonio. Created in the 18th century to host military parades and markets for the soldiers, the plaza evolved along with the city around it, but it always remained an important center of civic life. After it ceased being an outpost of the Spanish Crown, it was where San Antonio decided to build its city hall in 1889. The structure now occupies a large footprint of what was once an open public space.
The prominence of a central plaza like the one in San Antonio can also be observed in smaller towns where growth has not overpowered the original concept. While these spaces can be active during special events, they are no longer the economic centers of their communities.
Perhaps more than anything else, technology has acted as a catalyst for redefining public spaces. The arrival of the automobile, for example, may have allowed more rural residents to travel greater distances than their town’s central square, but once they got where they were going, space was needed for parking. As the 20th century progressed, retail moved from crowded downtown locations around a town’s central plaza to enclosed shopping malls located on the edges of towns. Like public plazas, malls were originally thought of as places for social gathering, even though they existed within a privately-owned realm. As e-commerce continues to redefine the shopping experience, shoppers are no longer required to travel to a specific place; all they need is internet access. And so, we find ourselves living in a time when public spaces are being re-thought yet again.
Larger Texas epicenters, such as Houston, San Antonio, Dallas, and Austin, have experienced rapid urban development that often came at the expense of public green space. Because these spaces could not produce a discernable financial return on investment, they were excluded, and urban cores became concrete jungles where large-scale projects maxed out their available sites with little thought for human scale. In other cases, individual buildings were set within large expanses of paved surface parking lots. In time, these sorts of developments began to define the suburban condition throughout Texas and beyond.
In part because of the lack of green space in so much of this urban and suburban development, its value has become better understood as a tool for revitalizing a city and fostering a sense of community. But instead of centralized public space, we are seeing the development of infill spaces that occupy gaps in the existing urban fabric. These open green spaces — whether public or private — have become important destinations that host public events and activities such as farmers’ markets, group exercise, art installations, food trucks, and other programming.
But whereas a courthouse square or city park once had the simple task of serving its neighborhood, new green spaces are designed to be a destination in themselves, which can come at the expense of adjacent neighborhoods. Green spaces created without this engagement often lack character. They may be filled with all the amenities of a park, but it remains unclear who should be using them.
As privately planned green spaces become the new normal, it is increasingly likely that developers of these private public parks will avoid the areas that could most benefit from a park of any kind. Rice professor and landscape architect Ernesto Alfaro states that “the real challenge in planning these green spaces is achieving equity so that lower-income areas are addressed and urban parks do not become an agent of gentrification.”
Revitalization: Small Scale
Successful adaptive reuse projects solidify the notion that not every impactful design needs to be large or start with a completely blank slate. This is true regarding the creation of public green spaces as well.
The term “generous” might seem odd when describing a design, especially when that design is driven by a private developer. However, the Pearl Brewery Development has been defined by a generous approach to the creation of open green spaces. In this regard, it has gone against the grain of conventional wisdom that calls for maximizing the amount of leasable square footage. Located a few minutes north of downtown San Antonio, The Pearl prioritizes community spaces in both location and quantity. This has allowed this once-abandoned industrial site to become a landmark destination along with the Alamo City’s more famous attraction, the River Walk.

The private Pearl Brewery development in San Antonio contains several “public” green spaces that tie together historic brewery buildings and new infill construction. – photo courtesy Rialto Studio
The diversification of The Pearl’s daily audience can be attributed to the mixed-use nature of the new and renovated structures as well as the carefully designed and maintained green spaces that surround them. This dynamic district includes public spaces ranging from water features where local children can play in hot weather to upscale dining and lodging. Visitor parking occurs at the edge of the development, allowing the pedestrian experience to be emphasized within the core of the development. Meandering through The Pearl is an enjoyable activity. Unique artifacts from the site’s past as a brewery are incorporated into the design in unexpected ways. A typical weekday sees young professionals making use of the free Wi-Fi to work remotely, while the lawn reverberates with laughter from young children. On weekends, the larger public spaces are flanked by temporary structures exhibiting local farmer and artisan products, reinforcing the emphasis on community. One can also begin to separate the various public spaces into noise-level categories, with the amphitheater overlooking the San Antonio River Museum Reach serving as the lowest-decibel area.
This unique urban district serves as a successful model that prioritizes community engagement with its many thoughtfully designed public spaces. Bill Shown, CEO of Pearl Build, said that “being in the business of cultivating human connectedness can be counterintuitive to the development world, but when you approach a development from a true spirit of generosity, and not transactionally, you are rewarded for it.” The Pearl continues to prioritize the pedestrian experience, as demonstrated by the fact that existing surface parking lots are currently being converted into even larger open spaces for the public’s enjoyment.
Like the Pearl Brewery, the Seaholm Power Plant in Austin was built to serve a function very different from the one it serves today. Constructed in the 1950s to provide electricity for Austin’s growing population, it was decommissioned in the 1990s. It was then that the city, urged by a group who saw the potential of this property, partnered with developers to repurpose the plant into a new amenity for the city. Because the plant was listed on the National Register of Historic Places, the redevelopment needed to maintain its historic architecture while accommodating modern uses. The interior of the historic Art Deco structure was converted into office space, while retail, restaurant, and residential space was added to the site. In an interesting contrast to the building’s original purpose, this new development showcases sustainability through the conversion of the original intake systems into a rainwater harvesting system. Tucked into the center of the development is a large open green space that is insulated from the bustle of downtown Austin. The Seaholm Power Plant has helped revitalize the whole district while acting as a connector to adjacent walking paths and the Lance Armstrong Bikeway.

A large open green space, designed by TBG Partners, is tucked into the center of the Seaholm development, creating a quiet oasis from the bustle of downtown Austin. – photo by Casey Dunn
While it may not have any official designation, Allen Center in downtown Houston has experienced its fair share of historic drama since it was built in 1972. Even so, the architecture of the development lacked human scale, and the open plaza situated between its skyscrapers originally featured plenty of paving but little shade.
In 2017, OJB transformed the center’s plaza into downtown Houston’s largest privately owned green space. Coupled with renovations of the ground floors of the surrounding buildings to emphasize transparency and create an indoor-outdoor connection on all sides, this one-acre space now provides shaded spaces for eating and relaxing. In the daytime, the area becomes especially busy during lunch as employees empty nearby buildings for a brief respite from their workday. At night, the space remains activated by patrons of the adjacent restaurants. While this plaza may not see much weekend activity, it is a good example of how an engaging green space can breathe fresh air into an existing underutilized space.

The newly renovated Allen Center central plaza is the largest privately owned green space in downtown Houston and acts a natural oasis for nearby office workers. – photo by G. Lyon Photography
Revitalization: Large Scale
The redevelopment of brownfield sites can transform industrial eyesores into attractive amenities. These developments can help bring communities back to a particular area of a city while contributing to the social, cultural, and economic growth of the city as a whole. They can also act as catalysts for future development. The success of these large privately-driven public spaces is determined by how receptive developers are to the needs of the community they are impacting and how willing they are to meaningfully engage with that community.

Once both a brownfield site and a series of parking lots, Discovery Green in downtown Houston is now a 12-acre urban park that connects the community through leisure activities, changing events, markets, and art installations. In the early 2000s, the City of Houston purchased the land with a group of philanthropists through a public-private partnership. Converting the desolate parking lots into an urban park became a catalyst for other development around the George R. Brown Convention Center. A 501(c)(3) nonprofit organization, the Discovery Green Conservancy, was established in 2004 to provide for the continued maintenance of the park and has ensured the success of the area. Since Discovery Green’s completion in 2008, several new office buildings, hotels, and condominiums have fed off the park’s success. The latest addition will be Skanska’s new office building. Designed by Bjarke Ingels Group, the new development calls for the extension of public space onto its three-and-a-half-acre site.

Discovery Green has acted as a catalyst for new development, including an office tower by Bjarke Ingels Group. – photo courtesy Skanska
Following the footsteps of Discovery Green, Centennial Park has transformed downtown Midland by developing two city blocks into four acres of urban green space. This new oasis provides a space of respite for the city center while also imparting lessons on the importance of sustainability. Midland’s arid climate is embraced by the site, which features native plantings that make use of multiple water conservation strategies. The urban park came to fruition through a partnership between the City of Midland and private donors that recognized the impact of the lack of green space in the city. Since opening in 2020, Centennial Park has activated the downtown area with cultural events, group exercise, and everyday use. This new green space also has the potential to kickstart additional developments in the surrounding area. Time will tell if the city’s developers embrace this idea and allow Centennial Park to flourish beyond its borders.

Centennial Park in downtown Midland saw two city blocks transformed into four acres of urban green space. – photo by James Durbin
The historical component of Emancipation Park is the most obvious characteristic of this green space south of downtown Houston. Scattered throughout the large 10-acre site are both small- and large-scale references to historical figures and events. Located on the edge of the historic Third Ward in Houston, this revitalized park has already impacted its neighboring community. Unlike other green spaces discussed here, this one remains true to its roots by directly engaging the neighborhood it serves. As a result, the programs that were the most important to the community — such as the pool house, event spaces, and the cultural center — were prioritized. But as its name implies, the park also celebrates freedom. Emancipation Park has continued to maintain that focus, even as the private sector was incorporated into the project. This development exemplifies a symbiotic relationship that truly benefits both parties. Economic growth is clearly visible in the park’s surroundings, with structures such as the Center for Civic and Public Policy Improvement’s One Emancipation Center building and garage, which was constructed four years after the park’s revitalization. After a long history of planning, this urban space has not only been fully realized but is also stimulating growth alongside its rich history.

Recent improvements to Emancipation Park in Houston have allowed it to better serve its surrounding neighborhood. – photo by Mark Herboth Photography
A Greener Texas
All these in-between open green spaces should inspire and encourage developers and architects to look beyond revenue and be agents of change. By engaging communities, making space for social interactions, and providing sustainable initiatives, good urban design can improve the quality of life for those living near these developments while delivering a return on investment for the developers who created them. As our Texas cities continue to evolve along with our mindsets, the future hopefully looks a little greener.
The two authors are architects at Kirksey in Houston. Stacy Giuseppetti Moore, AIA, is a senior associate, and Michelle Giuseppetti Old, AIA, is an associate vice-president.
Also from this issue
