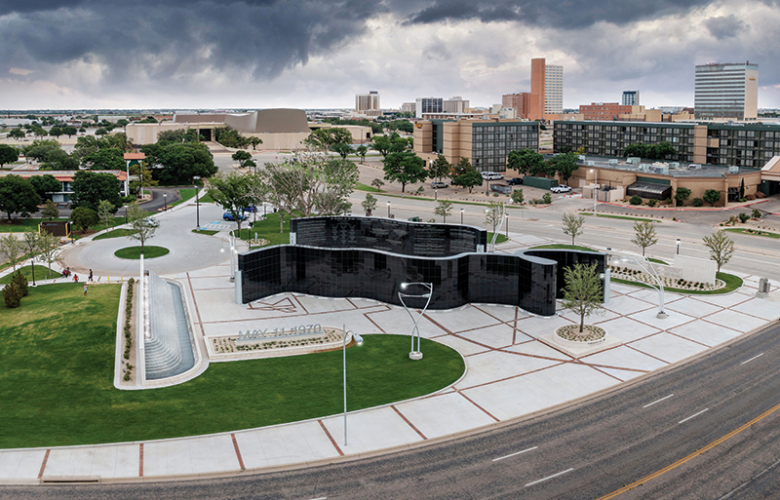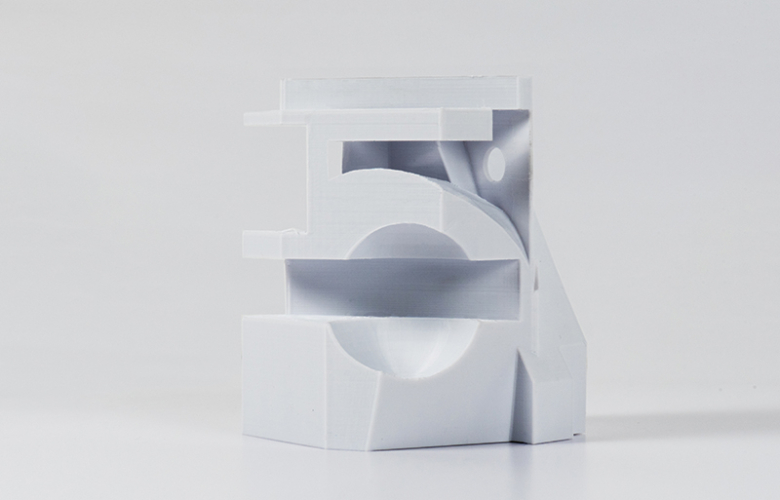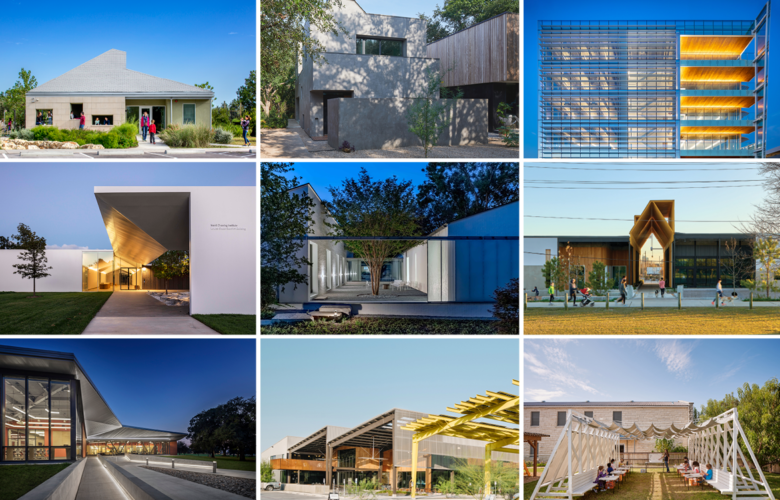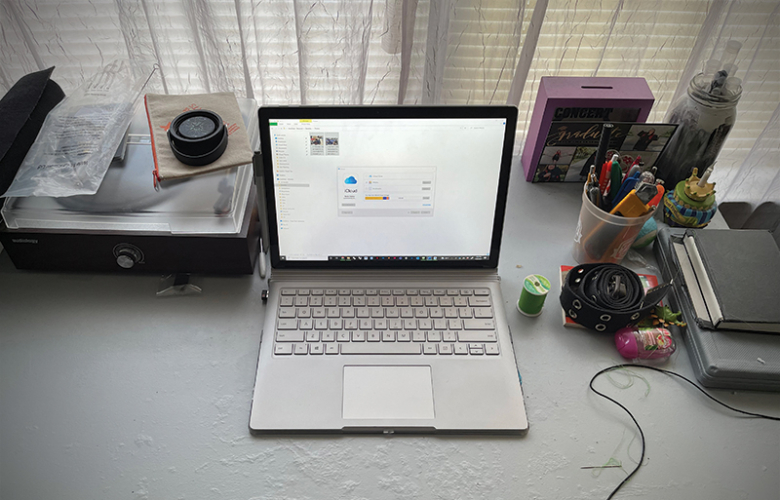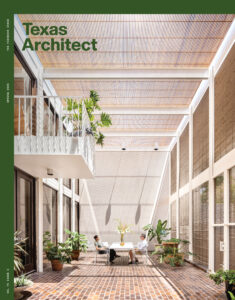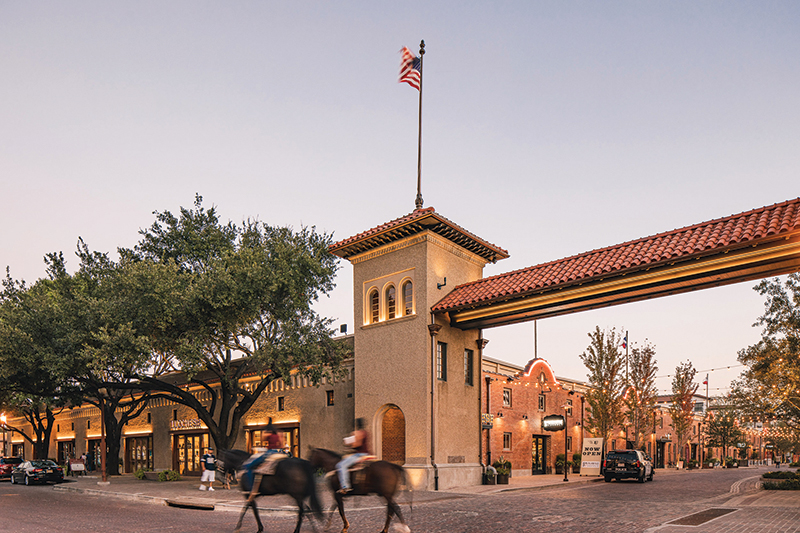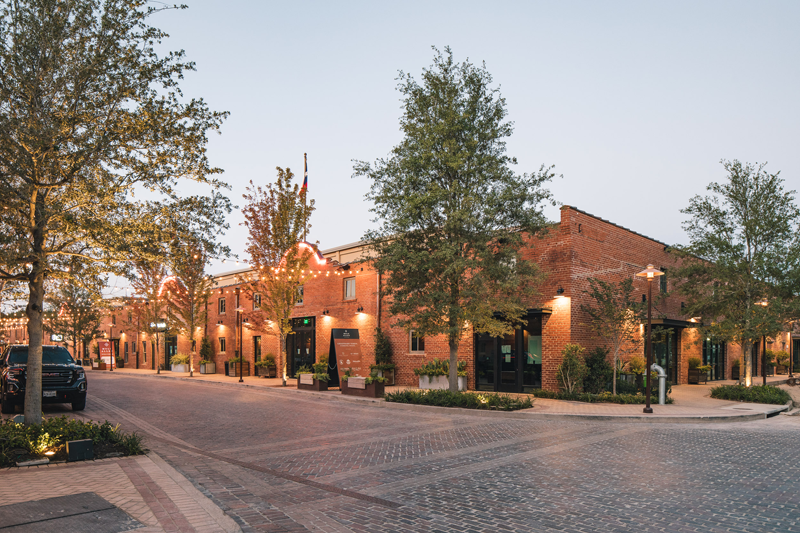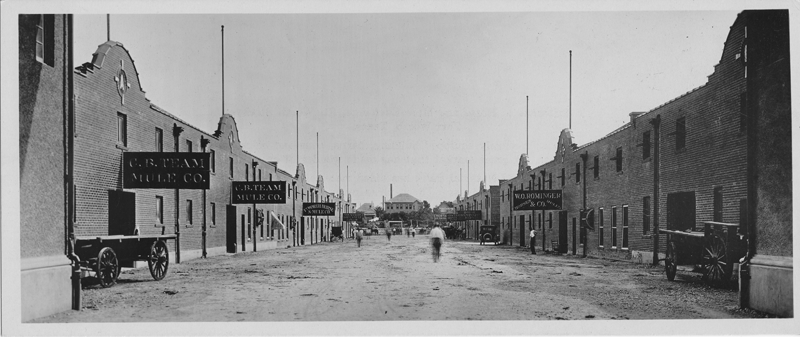Fort Worth Stockyards Horse & Mule Barns
“We all loved this project for the romantic and historic typology, but also for how delicate the touch was. They did not try to make it more that than it is or was.”
— Brad Cloepfil, AIA
Location Fort Worth
Client Stockyards Heritage Development
Architect Bennett Partners
Design Team Michael Bennett, AIA, Samantha Hunt-Garbarino, Amy Stenzler, Jaime Neclares, Kelli Dilday
Contractor Commerce Construction
Structural Engineer JQ Engineering
MEP Engineer Summit Consultants
Civil Engineer Kimley-Horn
Landscape Architect Lifescapes International
Signage Consultant RSM Design
AV/Data Consultant Idibri
Lighting Consultant The Ruzika Company
The Horse and Mule Barns are located at the heart of the Fort Worth Stockyards, which helped make Fort Worth the country’s largest horse and mule market during the early 20th century. The challenge for this adaptive reuse project was to repair and restore the 1912 structures while concurrently altering the massive historical barn blocks to introduce economically viable opportunities for various new commercial uses. These alterations maintain continuity with the Stockyards’ culture and revitalize the areas around the barns, including the 60-ft roadway known as “Mule Alley,” along with East Exchange Avenue, Marine Creek, Saunders Park, and a new hotel. The barn interiors demonstrate creative solutions, such as new demising walls that maintain a connection between the large volumes, provide a unique aesthetic, and allow natural light from the clerestories to filter in from above.
For more on the Fort Worth Stockyards Horse & Mule Barns renovation, see the article “Eau de Livestock” in the January/February 2021 issue of TA.
Also from this issue
