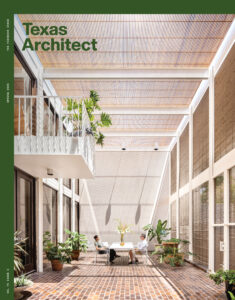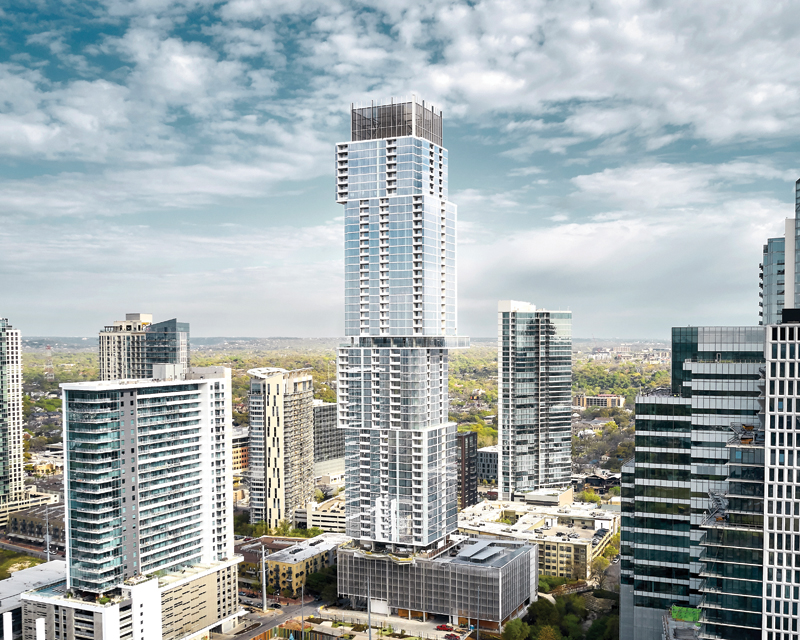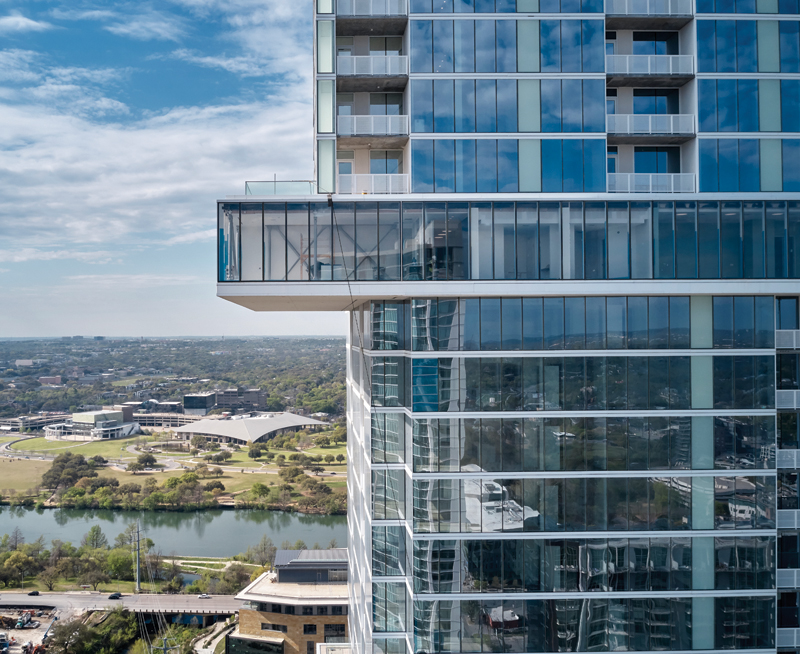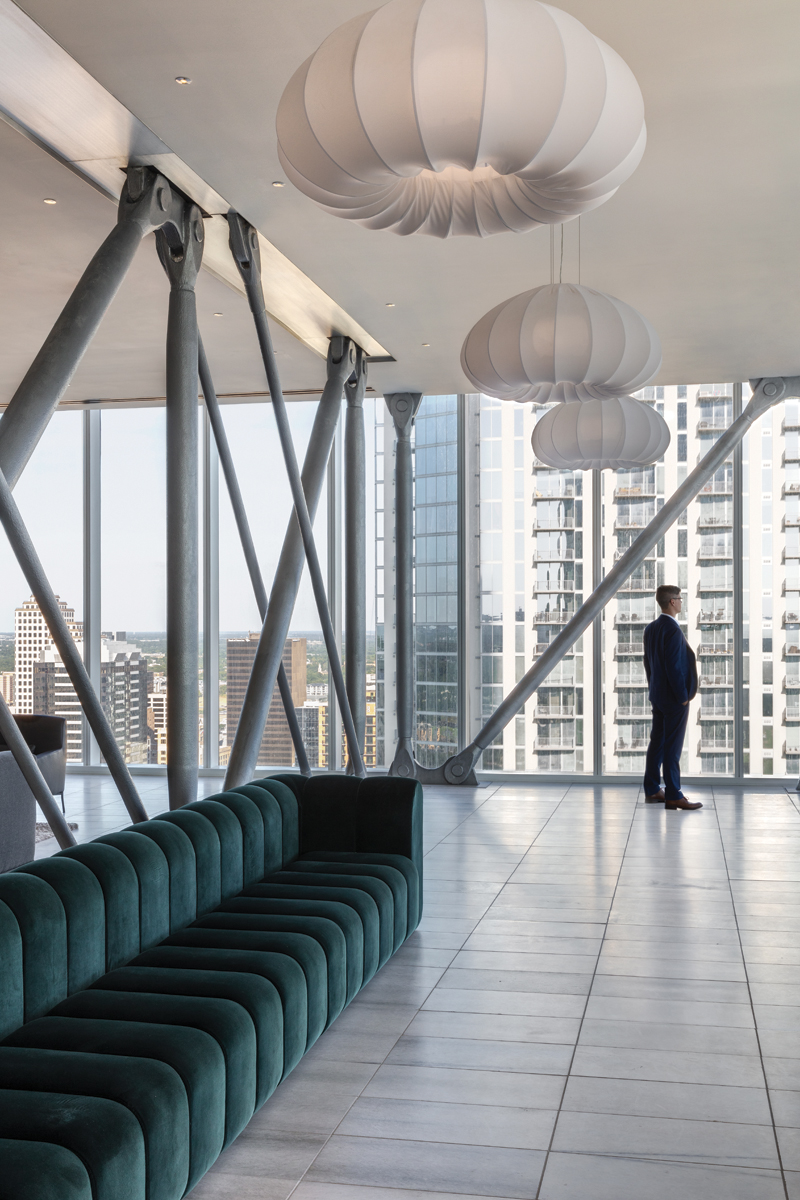Statement of Intent
For the moment, The Independent, a high-rise condominium development, is Austin’s tallest building. While its form of shifted boxes rising precariously into the sky is not new to architecture, it is perhaps the first structure in Austin since the Frost Tower to aspire to icon status.
Architect Rhode Partners
Client Aspen Heights and CIM Group
Structural Engineer LAM-DCI
MEP Engineer Garza EMC
Urban Design McCann Adams Studio
Landscape Architect Studio Balcones
Civil Engineering Urban Design Group
Geotechnical Engineering Terracon
The rapid development and increasing population of Austin have created a polarity within the city. While some are eager to accept changes to the urban fabric, many are hesitant about what growth may bring: traffic, overcrowding, perhaps gross and thoughtless real estate development? Regardless, the city is expanding at an unprecedented rate and expected to do so for at least the next three decades. So, how should the built environment respond? We have already witnessed considerable sprawl. The suburbs of Lakeway, Round Rock, and Cedar Park feel closer than ever as their geographic division from the city has blurred into a host of subdivisions and strip malls. While these may absorb many of Austin’s migrants, the city is also adjusting for the new urbanites. Increasing central density has pushed many architectural expressions upward, as the city’s growing skyline clearly shows. Since verticality seems to be inevitable in the face of this rapid urbanization, Rhode Partners aimed to set a high standard for the future of Austin’s downtown multi-family dwellings in the firm’s design for The Independent, which holds the temporary title of tallest tower in the city.
Anchored between Austin’s recently revived Seaholm District and Shoal Creek, the Independent rises 694 feet, commanding attention from every direction. The series of offset volumes creates a puzzling and almost defiant statement among the city’s crop of mundane high-rises. Myriad cantilevers push and pull basic residential blocks to create four distinct forms. While the concept of shifted boxes is not a new one (think De Rotterdam by OMA or the New Museum by SANAA), the building’s tiers, created by the sliding and mirroring of floor plates about a central core, facilitate a variety of experiences. Rather than clustering similar apartment types, vertically increasing in scale and price, Rhode aimed to diversify each “box” by incorporating a range of floor plans that offer unique views and spatial qualities. The unobstructed floor-to-ceiling glass window wall was made possible by removing all structural elements from the perimeter, allowing for unimpeded 360-degree views that are protected by Austin’s Capitol View Corridor.
This feature is just one of the many examples of the “marriage of structure and envelope” that Brett Rhode, AIA, describes as a key driver for the tower’s form. From details such as fritted glass that externally indicates the separation of apartments, to the sprawling 26-foot cantilever that suspends the 34th-floor amenity deck over the city below, a careful conversation between structure and form communicates the overall goal of the project: to create a building that makes a statement. “Buildings with strong formal attitudes activate skylines and capture people’s imaginations,” Rhode says. He hopes that the diligence apparent within this design will hold Austin’s future skyscrapers to a higher standard.
The mass migration of people to Austin creates new architectural opportunities every day. In fact, the city has approved projects comparable to, if not larger than, The Independent, including Duda|Paine Architects’ The Republic and Gensler’s 6 X Guadalupe. While The Independent has set the bar high, there are some missed opportunities to be addressed in future developments. As Austin continues to define its metropolitan landscape, activated connections at the street level are crucial. These connections are weak — if not completely absent — in most of Austin’s existing residential towers, due to parking. Multi-story parking structures tend to occupy the first six to nine floors of these buildings and, in the case of The Independent, inhibit engagement with the neighboring Shoal Creek and the Seaholm development.
The opposite end of the project has also met substantial criticism. Many are skeptical of the area where The Independent meets the sky. Here, a woven stainless-steel mesh wraps around some of the building’s mechanical systems, including a massive liquid damper tank that keeps the 58-story structure from swaying too much in the high-altitude winds. Rhode says he wanted the tower to be glassy all the way up, but this solution proved to be too costly for the development team. The mesh, he reasons, was a cost-effective and “honest” way to conceal the mechanical crown. However, many see the aesthetic as unfinished.
Regardless of where you may stand on the crown, there is no denying that Rhode Partners has brought an architectural asset to Austin. The Independent provides a thoughtful vertical solution to the city’s accrescent density by way of a rigorously resolved structural framework. Nearing full capacity, the tower’s 363 apartments, ranging from one to three bedrooms, provide occupants with sweeping views while simultaneously providing onlookers with a thought-provoking example of the architectural potential of one of America’s fastest growing cities.
Sophie Aliece Hollis is an architecture and journalism student at The University of Texas at Austin and TA’s editorial intern.








