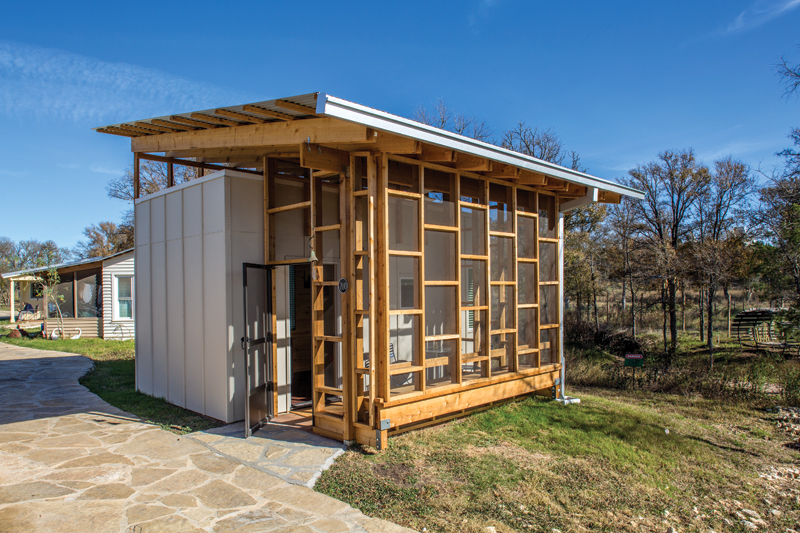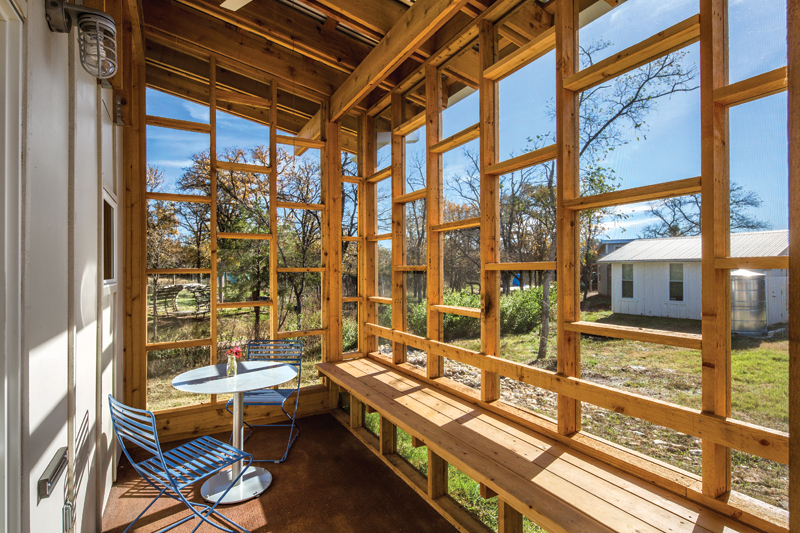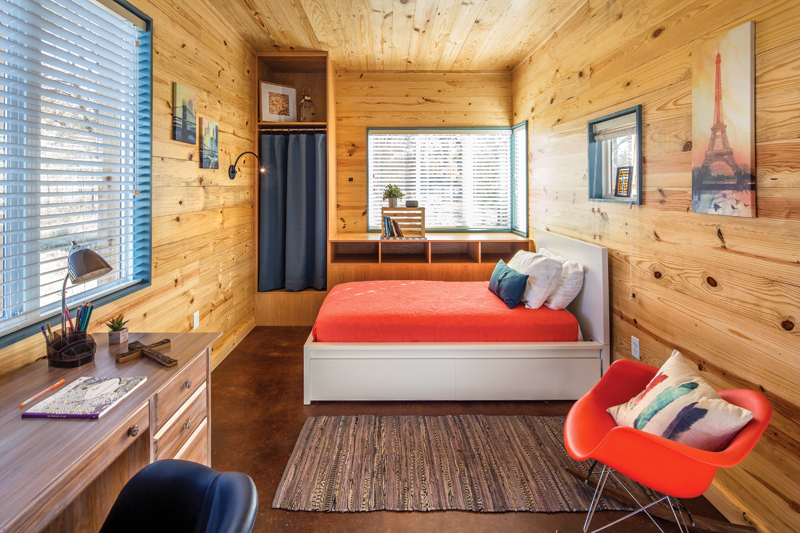Location Austin
Client Mobile Loaves & Fishes
Architect McKinney York Architects
Design Team Heather McKinney, FAIA; Aaron Taylor, AIA
Photographers Thomas McConnell
The Micro House by McKinney York Architects is the only pro bono project receiving a TxA Design Award this year. It is located within Community First! Village, a 27-acre community in Austin that provides sustainable and affordable permanent housing to the chronically homeless. In addition to an innovative mix of units, the village also offers residents access to medical facilities, as well as vocational opportunities.McKinney York’s contribution to the village is a micro home composed of a white box constructed with humble but effective materials and an attached screened porch. Both box and porch are covered by a single-slope shed roof reminiscent of early 20th-century icehouses. The spaces and their carefully placed openings create a layered effect that offers residents varying levels of privacy while cleverly addressing environmental needs.
The screened porch, oriented to the south, takes advantage of prevailing summer breezes while offering refuge from harsh northerly winter winds. As with most porches in the Texas vernacular, the screened area becomes the gateway from the community into the more secluded part of the house. In this case, the porch also serves as an extension of the interior space. This procession, along with such details as a full-length built-in bench, provides residents with a sheltered, semi-public space where they can interact with neighbors.
Constructed of 2x framing, the shed roof is lifted off the main volume of the house and sits over the screened porch. Sheathed in corrugated metal panels, the roof continues the layered composition, reducing summer heat gain by providing shade and capturing summer breezes.
The humble material pallet continues on the interior of the house. Walls, ceilings, and floors are finished with pine boards that lend a warm hue. Built-in elements made of the same material provide ample storage. Windows are situated to balance the needs of interior cross-ventilation, privacy, and daylight.
“When you go in the room it’s all wood, so you’re surrounded by this notion of biophilia — so, in its minute size it’s actually beautiful material surrounding you,” juror Anne Schopf, FAIA, says. Overall, she calls it “a really admirable project, a pro bono project, that we felt
is important to recognize.”
T.J. McClure, AIA, is a principal of Rhotenberry Wellen Architects in Midland.





