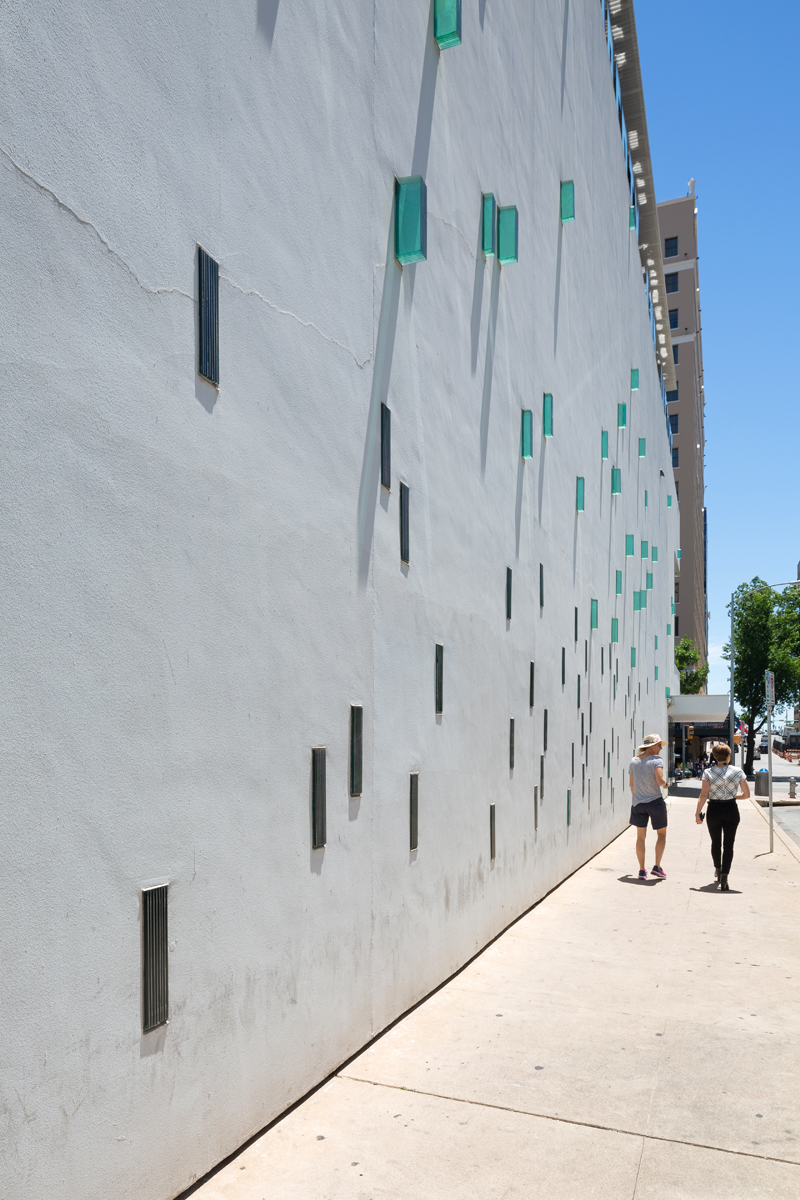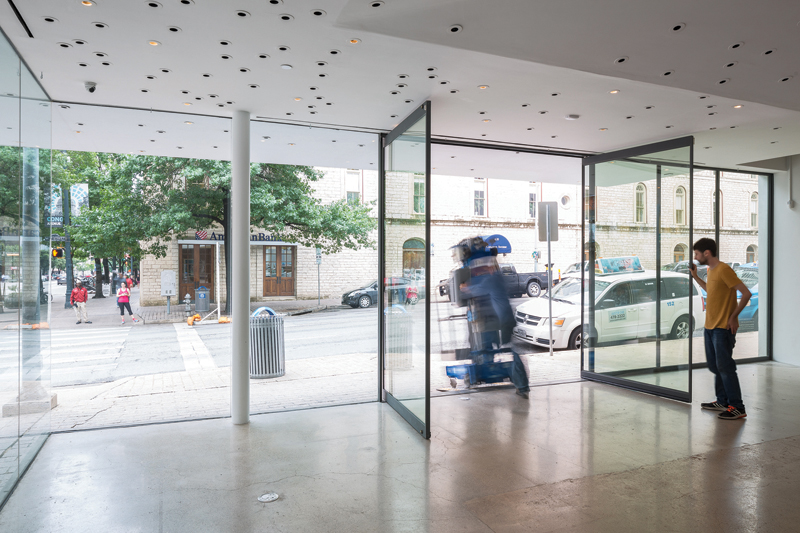Project The Contemporary Austin – Jones Center
Client The Contemporary Austin
Architect LTL Architects
Design Team Paul Lewis, FAIA; Marc Tsurumaki, AIA; David J. Lewis, AIA;
Michael Schissel, Antonia Wai
Photographer Leonid Furmansky
It started life in 1921 as a movie palace, replacing a demolished brick structure that had held the site since the 1850s. There were elaborate frescoes on the interior, and the tiled facade was capped by a heavy, corbel-encrusted, arching cornice. Called the Queen, it was the sort of cinema designed to transport visitors to the magical realm of the motion pictures, where they decorated the ticketing area beneath the marquee to set the scene, and, even if the flick disappointed, the architectural adornment was there as a consoling diversion.
In the 1950s, it underwent a metamorphosis and turned into a Lerner Shops department store. The facade was removed and replaced with a clean-lined, orthogonal composition of stucco and glass. The marquee became an awning that sheltered a glazed storefront and wrapped the corner of Congress Avenue and East 7th Street. Inside, the frescoes were covered up and a second floor was added — a steel structure that nests within the theater’s reinforced concrete frame and steel truss roof.
By the 1990s, downtown retail was at death’s door in Austin, sapped by shopping malls and big box stores out in the suburban flats. Lerner Shops was out of business, and the building at 700 Congress Avenue sat vacant. In 1995, the Texas Fine Arts Association scooped it up and renovated the first floor as gallery space, which opened in ’98 as the Jones Center for Contemporary Art. Four years later, the organization renamed itself Arthouse. In 2005, it hired Lewis.Tsurumaki.Lewis (LTL) Architects of New York City for a full building renovation, including expanding to the second floor and creating a public space on the roof for outdoor film screenings and other programming.
Arthouse at the Jones Center opened in 2010 to critical acclaim (including a 2011 TxA Design Award). LTL took the approach of preserving and displaying certain aspects of the existing structure, while making new interventions that delivered the functionality the client requested and gave the building a strong identity. “We said, ‘This amalgam of histories is the most interesting part of the building — the accumulation of changes,’” says Paul Lewis, FAIA, who led the project for LTL. “We made tactical insertions that add something new — another layer — that built upon the transformations over time.”
LTL inserted 177 glass blocks into the building’s exterior. Illuminated by integrated LEDs at night, the glass blocks signal that there is something happening here. The architects preserved the department store awning and extended it into the entry lobby, adding to it an anamorphic graphic of the institution’s name to entice visitors inside the lobby, where a grand stair beckons them to the second-floor gallery. This mostly open area of flexible exhibition space — white walls — featured as its architectural pièce de résistance an exposed south perimeter wall, where the Queen’s old frescoes, the new glass blocks, and the assembled patchwork of materials that make up the many-times-renovated building are on display. Also of note, the stair’s Ipe wood treads connect to a banister of the same material that extends all the way to a skylight, pointing the way to the new roof deck.
A year after the opening, Arthouse merged with the Austin Museum of Art (AMOA). In 2013, the united organizations — which had always had overlapping boards and missions — rebranded as The Contemporary Austin. In 2015, they contacted LTL and asked the architects to make some updates to the Jones Center. “Arthouse was much more of a Kunsthalle, where admission was free and they weren’t anticipating installing multimillion-dollar exhibitions,” says Lewis. “Not all aspects of the mechanical systems were expected to meet museum standards. With the renovation, we were asked to increase gallery space, bring it up to museum standards of humidity control, provide the capacity to move larger crates through the building, and make the roof more protected from Austin’s heat. Conceptually, we embraced modifying our previous project because the design itself was about an accumulated history.”
To increase gallery space, Arthouse’s ground-floor offices were moved off site into AMOA facilities or onto the Jones Center’s mezzanine level, where artists’ lofts had been previously housed. On the second floor, the south perimeter wall, with its frescoes and accretion of building material, was covered again to make more room for hanging art, though a reveal was left at the top of the white gallery walls to remind everyone that the history is still there.
To increase the capacity for moving big crates inside and upstairs, LTL installed larger opening panels in the storefront and a scissor lift off the lobby. This solution provided the vertical circulation necessary without impacting usable square footage. Updating the HVAC to meet museum standards meant pumping more humidity into the porous building during the winter to maintain the ideal 50-percent level.
The most visible new element at the Jones Center is the roof canopy. The Contemporary wanted to add more weather protection to get more use out of the space — specifically, shading for daytime events during the warmer months. They also didn’t want it to lose too much of its sense of openness. LTL responded with a metal canopy that sits 23 ft above the roof on moment-connected pipe columns, the placement of which correspond to the column grid of the Queen. Pull curtains can completely enclose the space to protect against rain. Wool insulation was added behind the canopy’s perforated, corrugated aluminum underside to deal with radiant heat and improve acoustics. Two Big Ass Fans promote a cooling breeze.
Of the Arthouse features that were lost in this latest adaptation of 700 Congress Avenue, perhaps the most missed is the anamorphic graphic on the awning that, Star Wars-like, lured passersby inside — much in the way the Queen used to entice moviegoers with its decorated ticket booth. “The Contemporary Austin” was simply too long to be accommodated — a fitting reminder that, even in the most carefully considered renovations, some change will bring pain, until it is forgotten.
Aaron Seward is editor of Texas Architect.










