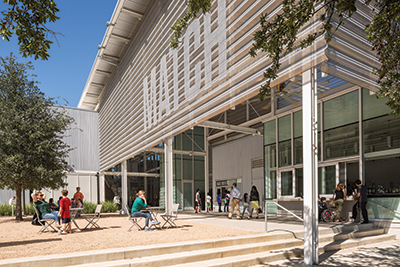Architect Lake|Flato + Studio RED Architects
Design Team From Lake|Flato: Ryan Jones, AIA; Ted Flato, FAIA; Kerry Phillips, AIA; Melina Pereira; Corey Squire; Heather Holdridge, Assoc. AIA; Brantley Hightower, AIA; Erica Goranson; From Studio RED: Bill Neuhaus, FAIA; Pete Ed Garrett, AIA; Jared Wood, AIA
Photographer Luis Ayala, AIA
Midtown Arts and Theater Center Houston, the MATCH, is the product of an ambitious premise: Houston’s creative economy employs more people than the Texas Medical Center, yet the geographic dispersal of Houston’s 540 cultural arts organizations across the sprawling city has historically diffused creative energy and limited the potential of Houston’s creative scene. Bringing these organizations together in a shared performance venue diverse enough to support the broad range of creative needs, could foster the cross-pollination and critical mass needed to propel Houston’s performance art scene to new heights while contributing a vibrant civic nucleus of activity.
Comprising 59,000 sf of programmed space, Lake|Flato’s design for MATCH is a carefully balanced realization of this vision. Four distinct performance theater spaces, strategically isolated to maximize acoustic control, are connected by back-of-house spaces sufficient to allow four concurrent performances. A ticket window and walk-up cafe complete the ground floor of the north building, across from gallery and rehearsal space in the separate south building. Upstairs, accessible by a common grand stair, are private offices and work spaces for 60. These necessary elements are all dictated by the functional needs, and the solution stands out for the design’s response to the urban location and civic potential of the Midtown site.
The full-block project responds to light rail frontage on one side and a heavy-traffic street on the other, pulling pedestrians into a double-height breezeway that bisects the block with an open-air civic space that doubles as common lobby space for the four venues. Detailed for passive cooling — which achieves a comfortable environment, even in the humid heat of Houston summers — the breezeway, in the words of juror Andy Tinucci, AIA, “develops multiple entry points into the building without actually bringing visitors into a conditioned space, really welcoming the public in and through the project.” The jury appreciated this move to create a single shared gathering area, where ticket-holding visitors and the curious public gather to congregate and socialize. The porosity effectively mixes visitor traffic from multiple entry points into a common public exterior space. Access control is achieved through small vestibules opening onto the central spine, while crisply detailed video screens evoke traditional playbill posters that combine way finding with dynamic advertisement for future events.
Ryan Jones, AIA, of Lake|Flato says this idea of an inner street and public living room drove the siting for the project, drawing on prevailing wind directions and likely focal points of pedestrian traffic. The materiality is intentionally raw and not precious, adopting an industrial warehouse vernacular that intentionally serves as a flexible and adaptable framework for the creative work of the resident artists. The color of the metal cladding nods to iconic museums nearby, reinforcing silver and white as Houston’s preferred artistic contrast to the lush tree canopy.
This great civic project rises to the challenge of creating a real place on a congested site near the heart of the city, intentionally bringing diverse people together at an effective new locus for emergent arts and theater productions.
Jamie Flatt, Assoc. AIA, is a principal at Page’s Houston office.





