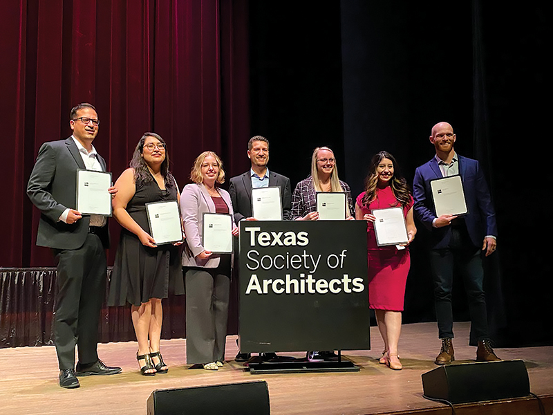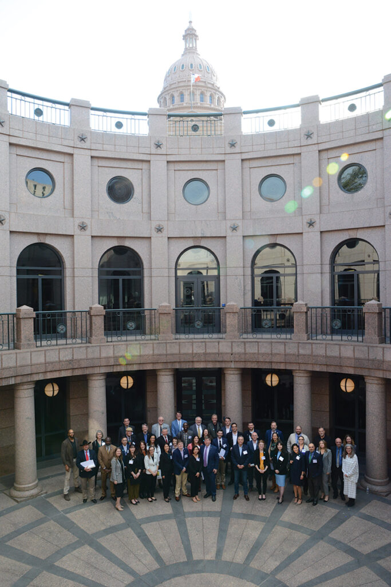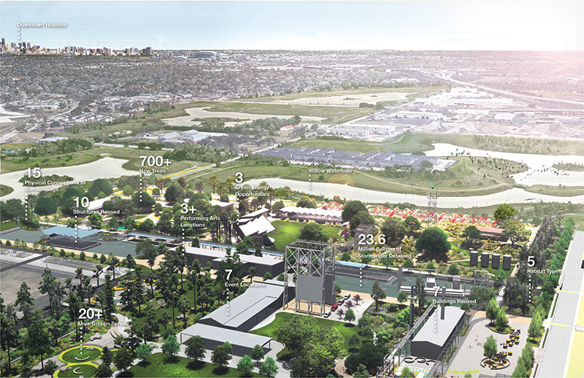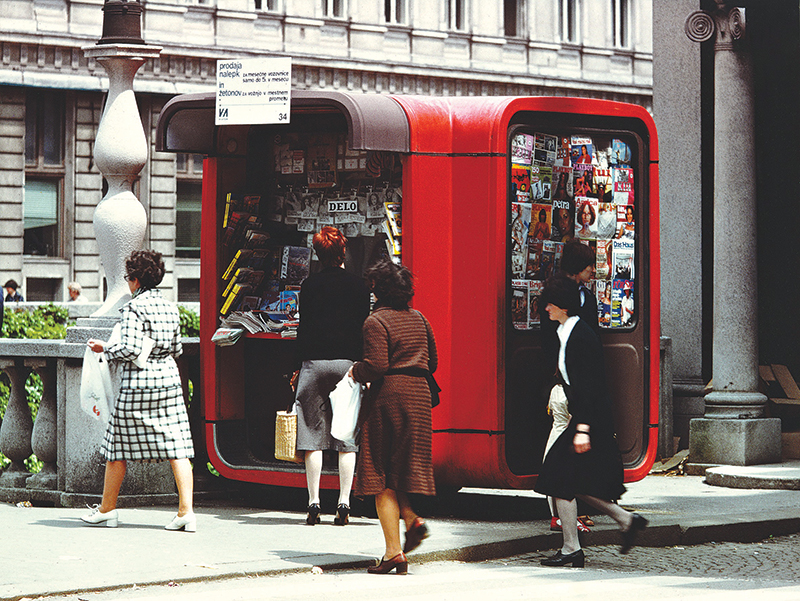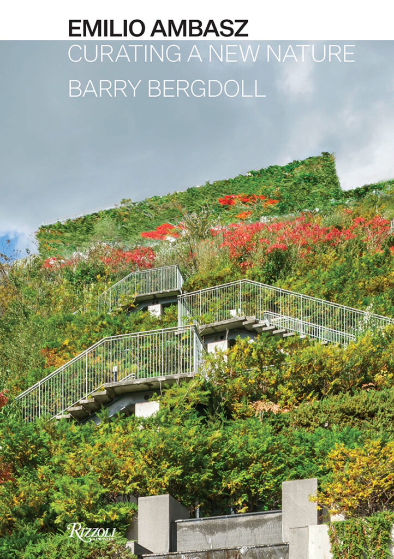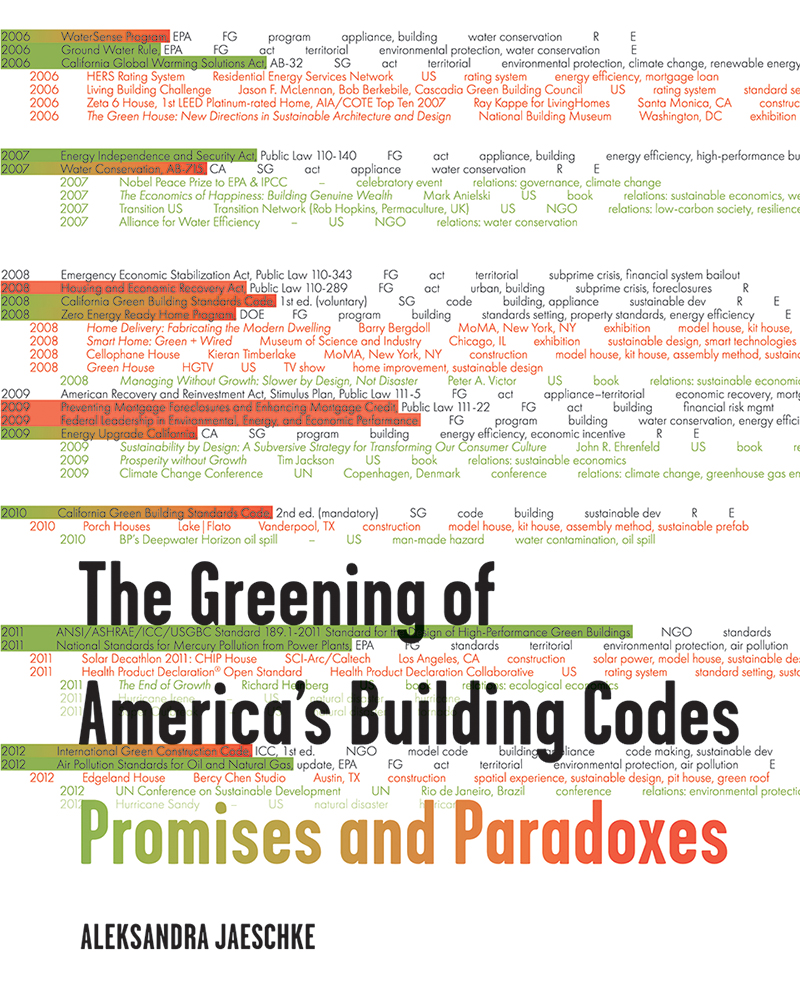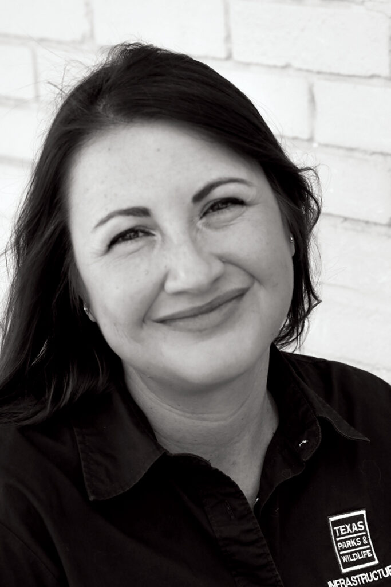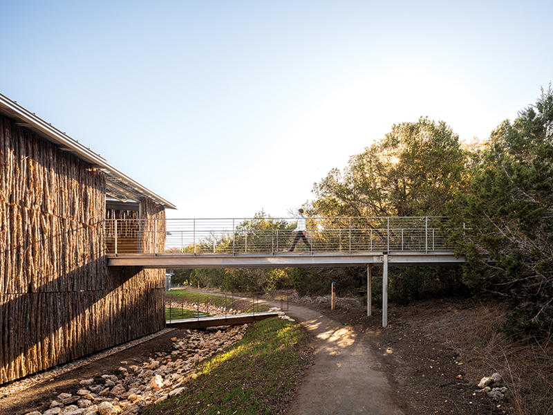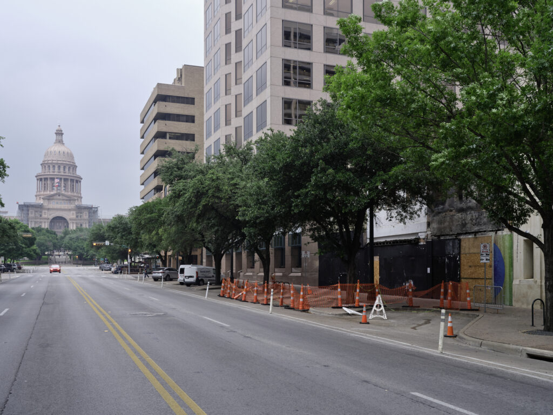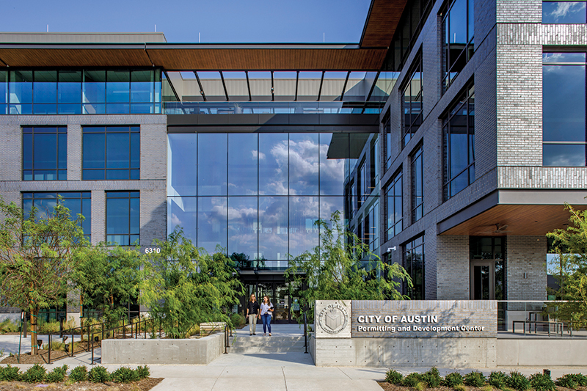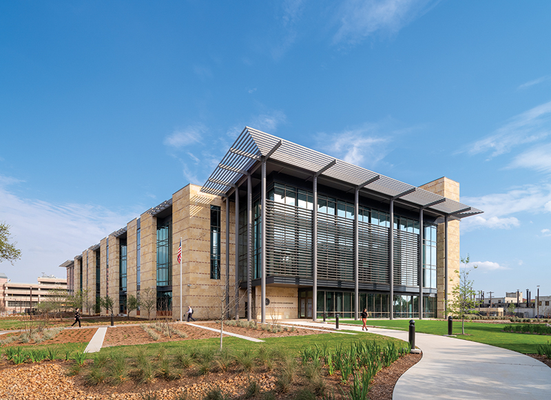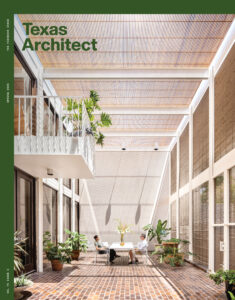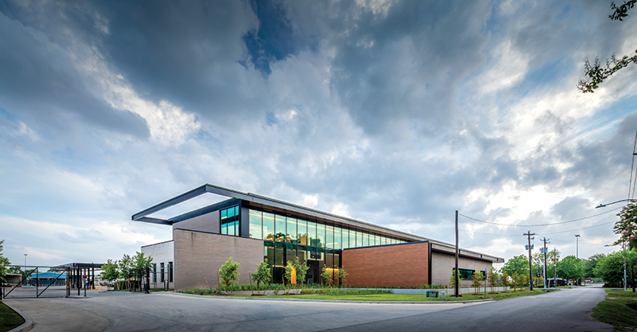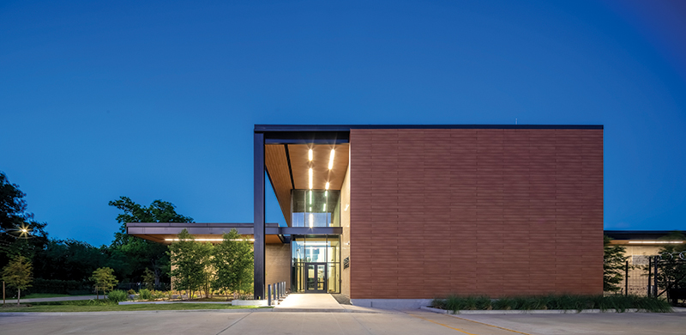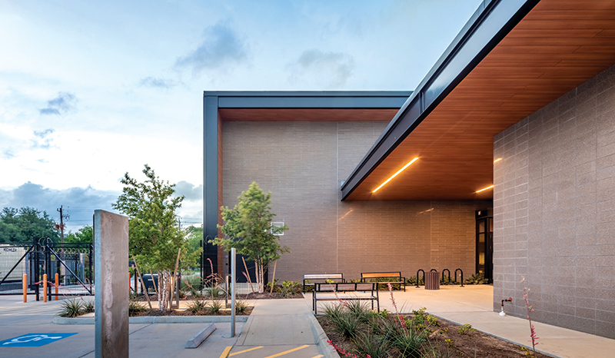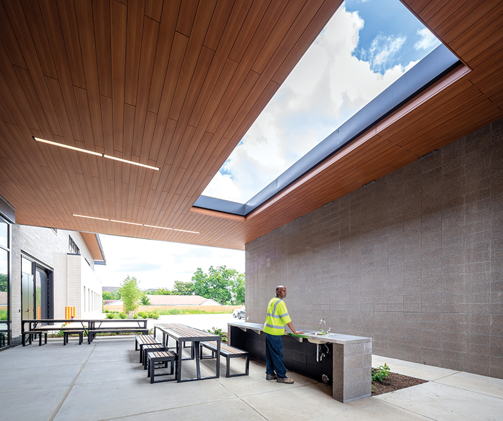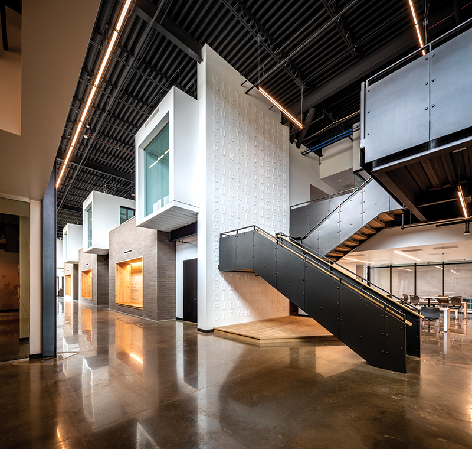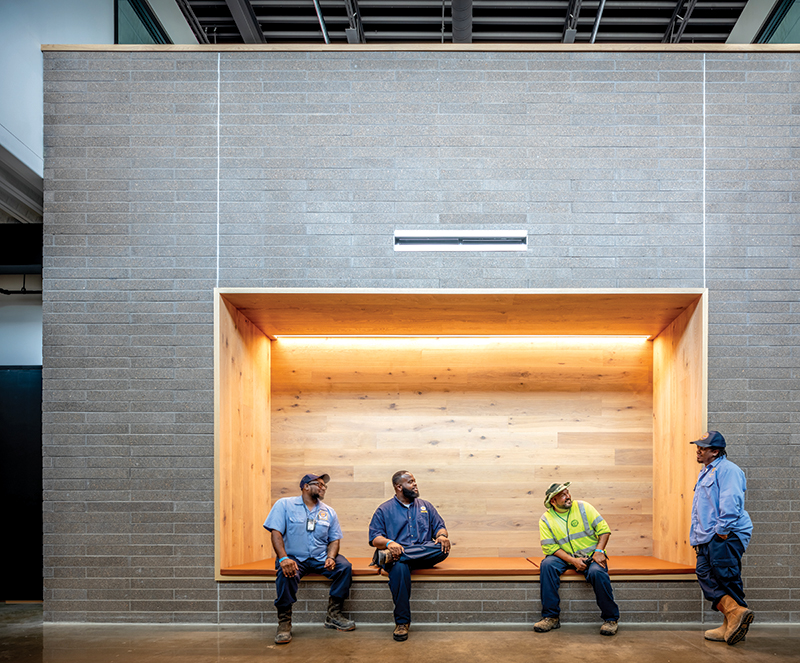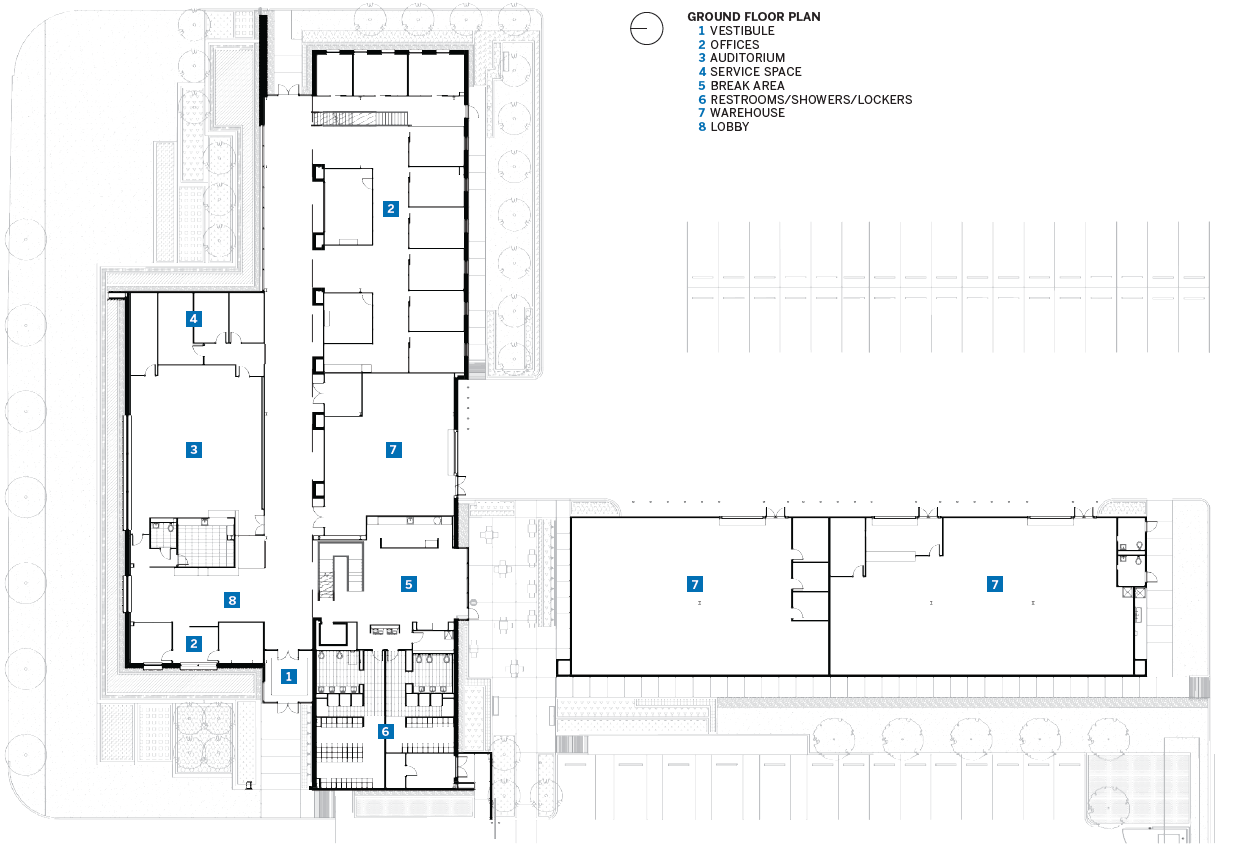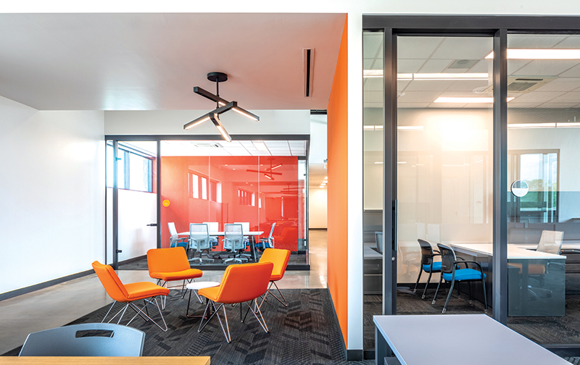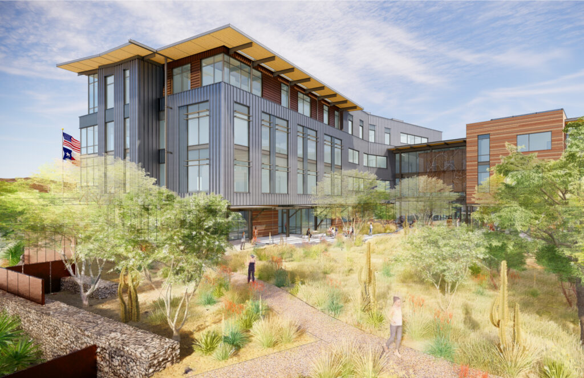
In the Works
The City of Houston Public Works & Engineering Northeast Quadrant Facility sets a new bar for municipal design.
Project City of Houston Public Works & Engineering Northeast Quadrant Facility
Client City of Houston
Architect RDLR Architects
Contractor The Morganti Group
MEP Engineer Lockwood, Andrews & Newnam
Civil & Structural Engineer CSF Consulting
Interior Design (SD) lauckgroup
Commissioning Infrastructure Associates
IT and Communications PGA Engineers
Landscape Architect Asakura Robinson
Houston is home to some of the world’s best public infrastructure systems and boasts one of the highest capacity wastewater treatment facilities in the country. Although the city’s public works department provides vital municipal services — like delivering clean drinking water, managing wastewater, and offering administrative support — to city residents, many public workers often find themselves in harsh working environments, exposed to Houston’s unforgiving weather day in and day out. Without adequate spaces to gather or rest from the demands of work, even the most experienced workers face fatigue and burnout.
Rey De la Reza (RDLR) Architects was tasked by the city of Houston to create a new vision and design for the City of Houston Public Works & Engineering Northeast Quadrant Facility, one that would not only be functional but also honor the workers who use it. Years of wear on the previous building left occupants yearning for improvements. Although the department had gone through periods of expansion and development, the facilities did not evolve at the same pace. They were plagued with issues of safety and security. When the architects visited the existing building, racoons were present, and offices that were too small for occupants were covered in trash and litter. “It’s the broken window theory, right?” says Daniel Ortiz, AIA, a principal of RDLR, referencing the way some offices were poorly maintained by their users. It was a demoralizing space to work in, he says. The new building is a 32,000-sf mixed-use space designed to support two primary programs: administrative space and warehouse/storage space.
Despite the often-bureaucratic nature of public projects, the team found a surprising amount of freedom in respect to their design choices that ranged from site circulation to leveraging psychology to support healthier user habits. RDLR hosted several sessions that allowed different user groups to voice their needs through a series of questionnaires. But then the pandemic hit midway through the project, and the team found themselves navigating a new set of challenges, such as dealing with repeated changes in subcontractors and internal changes with the general contractor. “I think resiliency in sticking with a project that is going sideways is important,” says Ortiz.
The facility is situated just outside Loop 610, only a six-mile drive from downtown Houston, in an area composed of single-family residences with canopies of live oaks. The area’s tall vegetation buffers users from the bustle of Interstate 45. Although the new building stands in sharp contrast to the surrounding homes due to its size, the careful exterior landscaping of terraced outdoor areas along its perimeter helps mitigate these differences of scale.
Upon entering the building, visitors are greeted by a large double-height area that leads into a central corridor providing access to an auditorium, conference rooms, and warehouse space. Within this corridor, three wood-lined niches are carved into a masonry wall — the warmth of the wood contrasting with the cool masonry that surrounds it — offering privacy to workers as well as a comfortable place to sit. The auditorium where field workers receive each day’s tasks is located near the primary entrance, ensuring swift and efficient entry and exit. The offices in the northern section of the building offer privacy for supervisors and are anchored by a large meeting room with two glass walls that provide a direct view to the outdoors and fill the corridor with natural light. Bisecting the two primary programmatic blocks of offices and warehouses is a large, covered outdoor area that gives employees a place to socialize and hold events.
Since both field and office workers use the facility — as a home base and office space, respectively — designated sections of the building were designed with each target group in mind. Some business administrative offices can be found on the second floor and are accessed by a central staircase near the entry finished in black metal with wood risers. A contemporary art piece spanning from floor to ceiling can be found along the wall that adjoins the stair’s landing and is composed of acrylic lettering repeating “City of Houston Public Works” (in all caps) from top to bottom — an ingenious way to instill workplace pride. Clerestory windows are strategically oriented along the northern facade of the building, allowing natural light to spill into the second-level workspaces and first-level corridor. Fenestration throughout the building reduces the need for artificial light.
The warehouse and storage areas, primarily used by field workers, are equally impressive both in their organization and aesthetic. Occupying a significant portion of the building’s footprint, these facilities function as a place for vehicle and machinery maintenance. Clean lines and a minimalist aesthetic along the exterior lend a modern sensibility, while the use of durable materials ensures the warehouse can withstand even the most rigorous demands of day-to-day operations. Loading dock openings allow for a truck bed to sit flush with each storage counter, ensuring swift loading and unloading of materials. Parking is separated into different lots for fleet, worker, and visitor vehicles. Strategic turning radiuses and placement of the fueling island have reduced on-site traffic as well as wait times for entering and exiting the facility.
To break down the hierarchy and separation that previously existed between the facility’s different user groups, a common material palette was used to create a singular, unified experience. The design team continued the connection between the office spaces and the field workers’ spaces through the integration of soft gray CMU block cladding in both areas. Bright orange accents and dark flooring within the building are representative of the materials found in the field, like orange safety cones and asphalt. The removal of these social barriers and support of workspace connections not only makes the space more efficient and pleasant, but also breaks down the sense of division that often exists between office and field workers.
RDLR’s one-year post-occupancy review showed that the building has made tasks not only more efficient and safer for workers but also more enjoyable. The facility, however, has seen a fair number of changes to its original program. Due to internal bureaucracy, employees from other departments moved into offices that were designated for facility staff. As a result, other spaces originally designed as meeting rooms had to be transitioned into offices to accommodate additional workers. “By the time the building opened, there was a fourth [user] group that wasn’t originally planned for,” says RDLR architect Katherine Dominguez. Designed to accommodate future growth for the next 10 to 20 years, the building is now fully occupied after only two years.
The demand for these facilities is a testament to the success of their design, which strikes a balance between form and function and creates a comfortable, inviting space for employees. Even as a workplace that is, in many ways, transient, it sets a new bar, demonstrating how municipal governments can support their workers through the provision of well-designed facilities.
Rodrigo Gallardo is a recent graduate of the Gerald D. Hines College of Architecture and Design at the University of Houston and is a designer at Collaborate Architects.

Also from this issue

