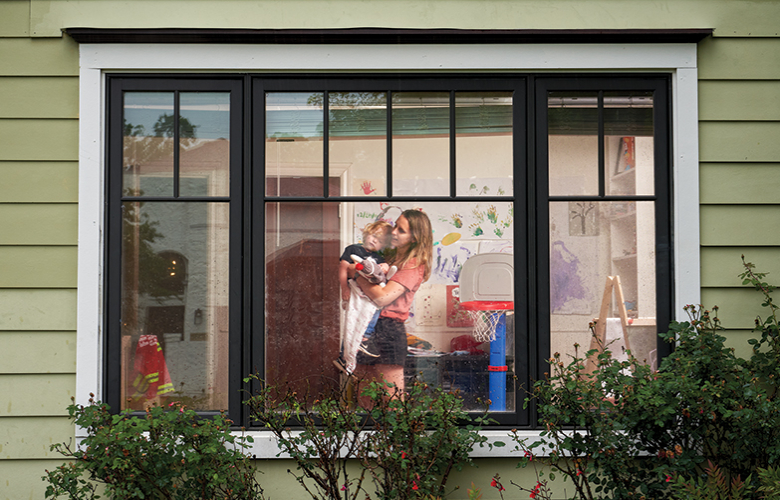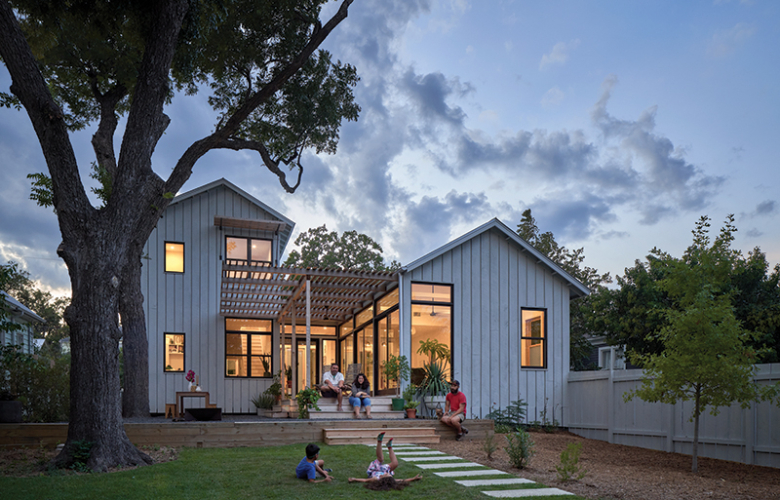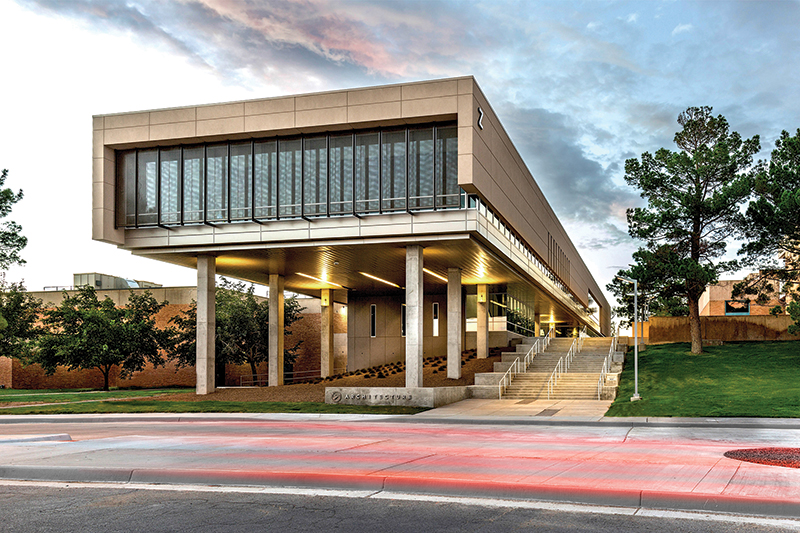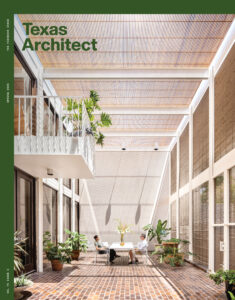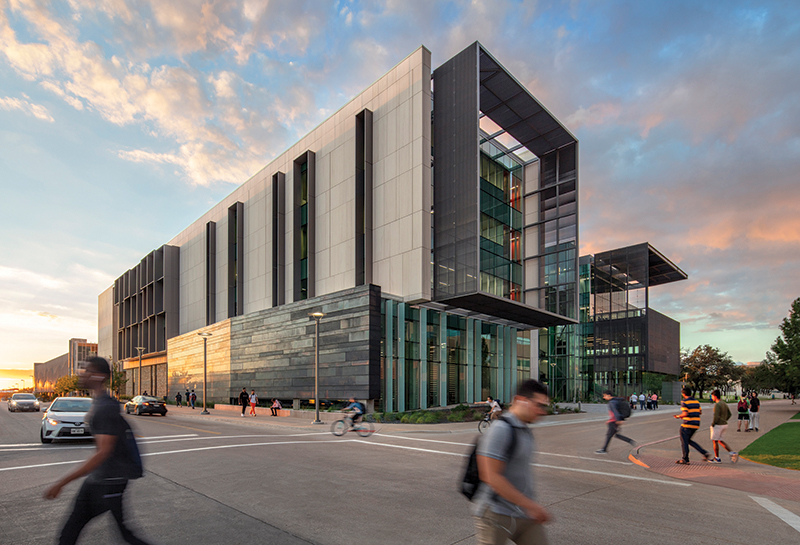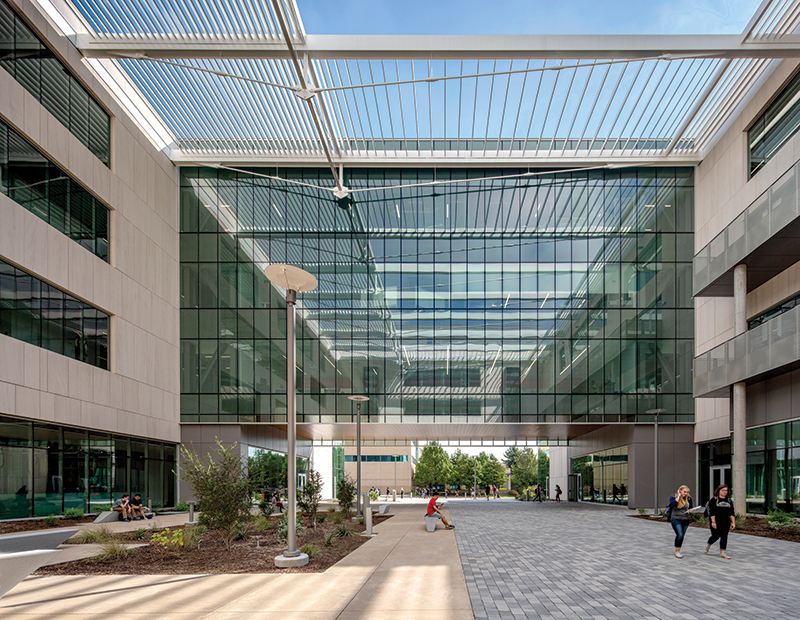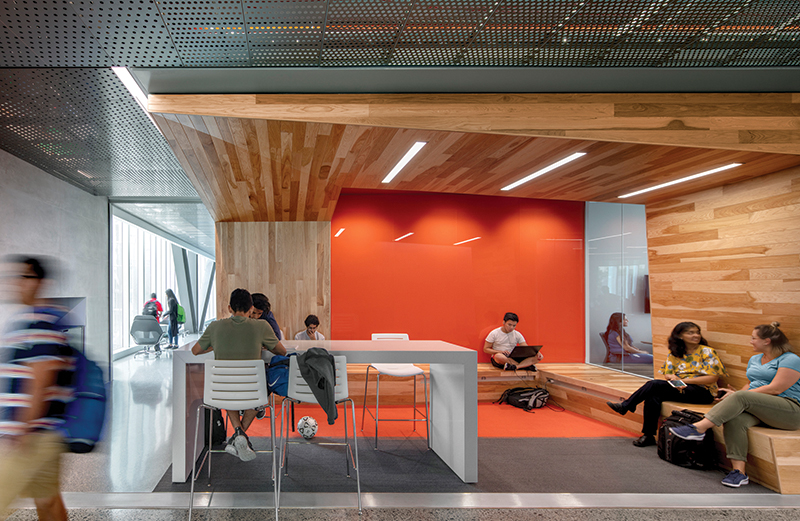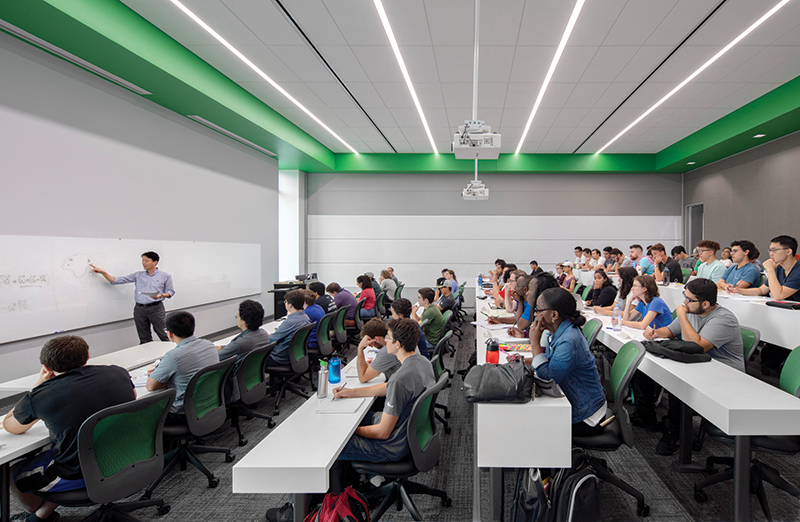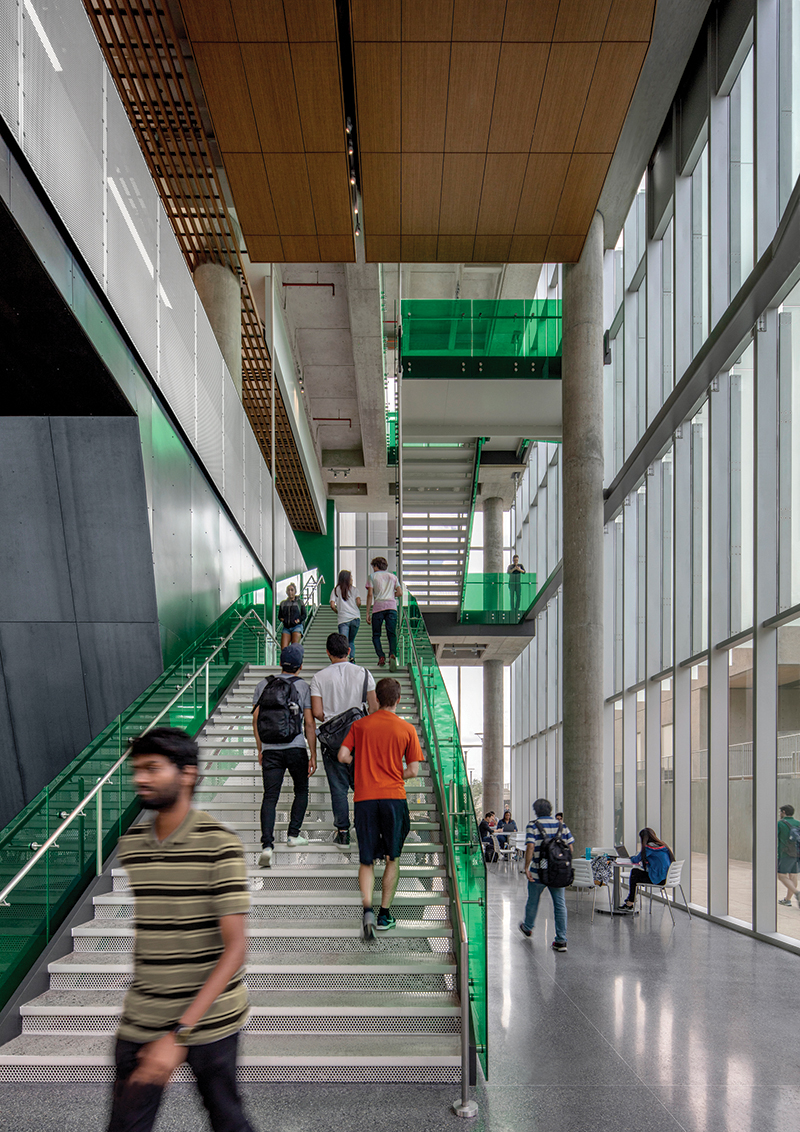Seen Through
The UT Dallas Engineering and Computer Science West building is a connector and an oasis, facilitating access to its campus neighbors and attracting talent to the school.
Architect SmithGroup
Client The University of Texas at Dallas
General Contractor The Beck Group
Structural Engineer JQ Engineering
Civil Engineer Pacheco Koch
AV/IT/Security/Acoustics DataCom Design Group
Commissioning Engineered Air Balance
Vibration/EMI JQ Infrastructure
Have you been to the University of Texas Dallas campus lately? If not, a visit will surprise you with a dramatic transformation of the campus core. Trees, shade, and a host of pedestrian amenities have been the result of a master plan by Peter Walker and Partners (now PWP Landscape Architecture) initiated in 2008 and largely completed in 2013. In addition, a crop of new buildings is changing the character of the place for the better. What used to be a commuter school, established just a few decades ago by Texas Instruments engineers, has become an institution with grand aspirations to national reputation, and in 2018, UT Dallas was in fact named a National Research University by the state of Texas. UT Dallas is on its way to achieving the broad recognition that it craves and probably deserves, and, to that end, it has invested heavily in its physical infrastructure. Students, faculty, and the rest of us are better off for it.
The new Engineering and Computer Science (ECS) West building sits at the southwestern corner of the academic campus, a couple of blocks from the main campus mall. This corner and edge condition is legible in the building massing and footprint, which is logically organized around a hardscape courtyard. The eastern side opens at ground level in a welcoming gesture toward the rest of the campus. Future plans call for the expansion of the engineering quad, with additional buildings to occupy underdeveloped land immediately to the north of ECS West.
“Welcoming” is perhaps the best way to describe ECS West — and what an impressive welcome. Contrary to some of the older structures on campus, you are never at a loss when trying to find or enter the place. The proud and almost brash scale of ECS West makes it visible from afar, and it is supported by a palette of materials that evokes, but doesn’t mimic, older structures: limestone instead of concrete, high-performance clear glazing instead of bronze storefront, and metal screens and brise-soleils for shading openings, patios, and the central courtyard. Randall Daniel, AIA, and Mark Kranz, FAIA, who led the design of ECS West at SmithGroup in Dallas, point out that the porosity of the ground level is intentional, and indeed you can enter and traverse the building from any of its four corners. The building site had been used as a shortcut between different destinations on campus before ECS West was built, and preserving and enhancing campus connectivity was one of the design goals.
Even if you can enter the building from any of its corners, that doesn’t mean that ECS West doesn’t have a proper front door and lobby — it does, and it happens at its northeast corner, the closest point to other engineering buildings across the street and to the campus core beyond, facing a street that will soon be converted into a pedestrian path leading all the way to a future light rail station on the northern edge of the campus. But interestingly enough, you might feel somewhat underwhelmed if you expected it to be some sort of a grand lobby. It is not. Almost smallish in footprint, it serves more as a pivot point or “knuckle” on the plan from where to move to more interesting — and more active — parts of the building. Moving left, you are greeted with one of a series of nooks and crannies dispersed along the circulation path on every level — informal and quite active spaces with varied furniture where students can meet in small groups, linger and study alone, or wait between classes. Nearby, and on full display to visitors and students, you find the Freshman Design Center, a maker space intentionally located in full view, where students are encouraged to engage in hands-on experimentation. This represents a radical departure from typical layouts and curriculums elsewhere. Since academic STEM fields suffer from a staggering attrition rate of around 50 percent, losing students and future researchers and professionals along the way, UT Dallas and SmithGroup decided to revamp the typical curriculum and stimulate active participation by students from the get-go. The physical layout of ECS West reflects and supports this unorthodox thinking. Everywhere you look, there is glass and transparency: you can see what’s going on in each lab (from energy research in the high-bay laboratories on the ground floor to nanotechnology and robotics on the upper floors), and in each collaboration space and classroom.
Above the lobby, connected by a generous stair clad in green laminated glass, you find the “bird’s nest,” an informal hangout space that is always active with students and can also be used in tandem with the commons during formal events. Right above it, on the third floor, is the student lounge and terrace, where you can see most of the campus from a single spot. It is easy to understand why ECS has become a recruiting tool for both students and faculty (it is said that the building played a key role in attracting Dean Stephanie G. Adams to UT Dallas — she now has her office right at ECS West).
Yet, as compelling as every feature of the building is, the courtyard is what lingers in your memory. Conceived to emulate other open spaces around campus (the grand trellis connecting the McDermott Library to the Student Union across the main mall, for instance), it calibrates how much light passes through via a delicate sun-shading system. It works, and it is beautiful. It is easy to see how the courtyard will soon become the setting for busy school gatherings and celebrations, or simply for everyday contemplation. The grandfather of all shaded academic courtyards in Texas is, undeniably, O’Neil Ford’s Sombrilla at UT San Antonio, a magnificent space that works as a social magnet and effectively gives character to the campus. The ECS West courtyard is no Sombrilla, given the differences in scope, intent, and setting, but it follows in its footsteps.
Is ECS West perfect? Of course it’s not. No architecture ever is — although Louis Kahn’s Kimbell in Texas gets close. You can point to some clumsy details here and there (rushed design? inattentive execution? victim of the euphemistically labeled value-engineering process?), but it is clear that the building succeeds in taking UT Dallas up another notch in its quest for all-around excellence, and for that it should be celebrated.
Eurico R. Francisco, AIA, is a design architect and urban planner at CallisonRTKL in Dallas.
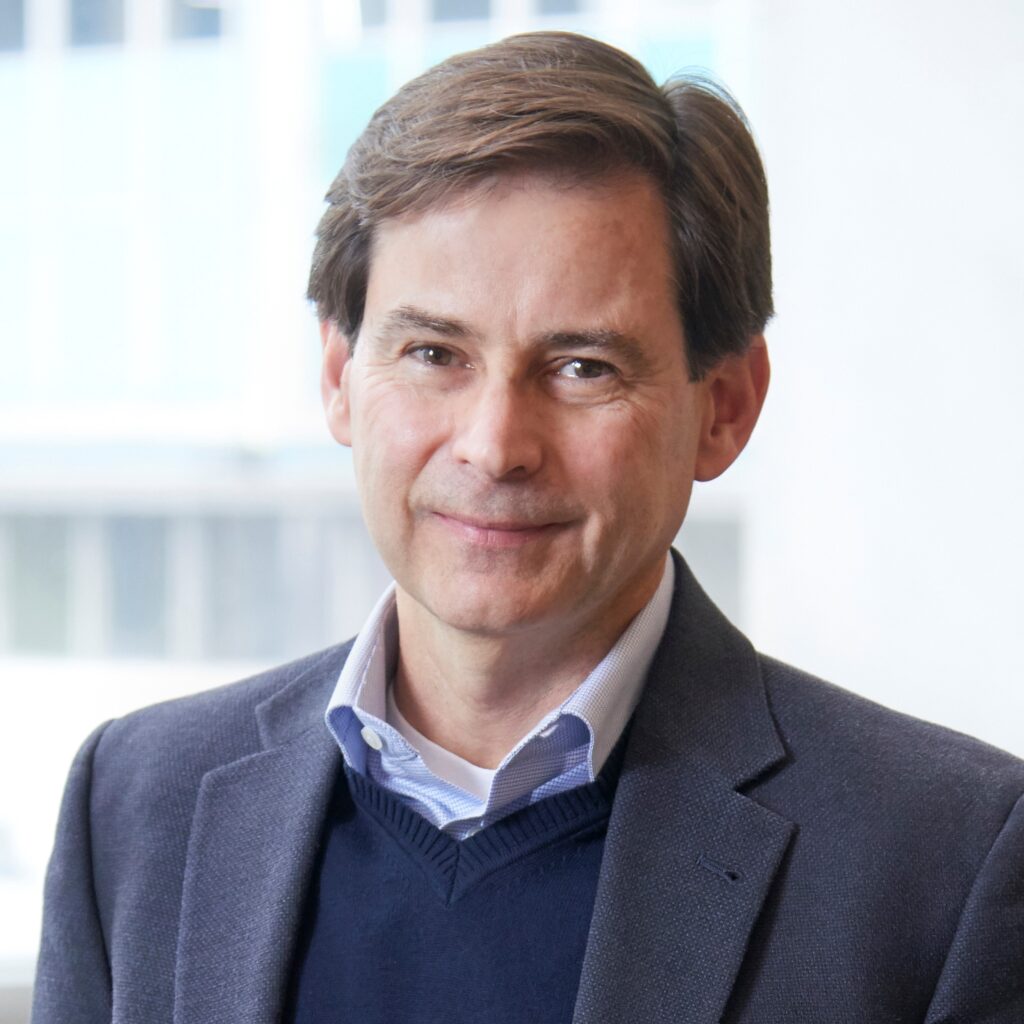
Also from this issue
