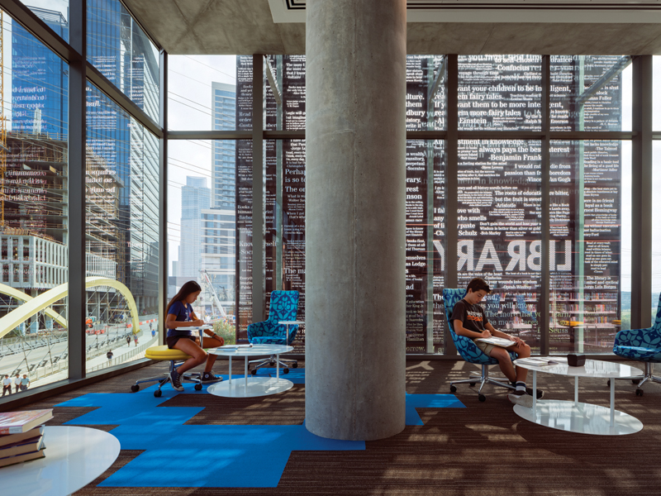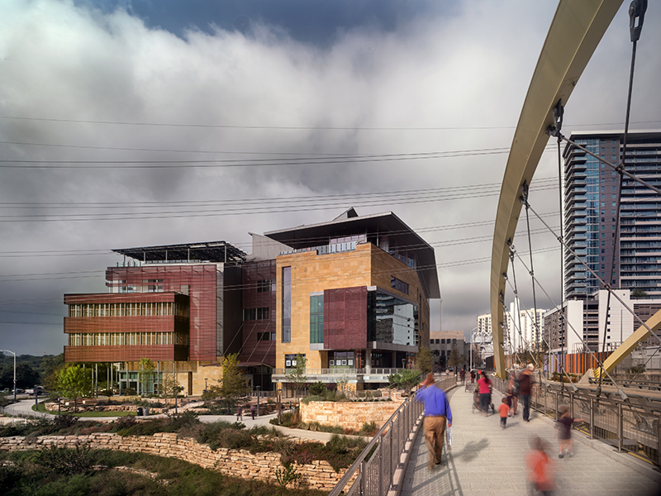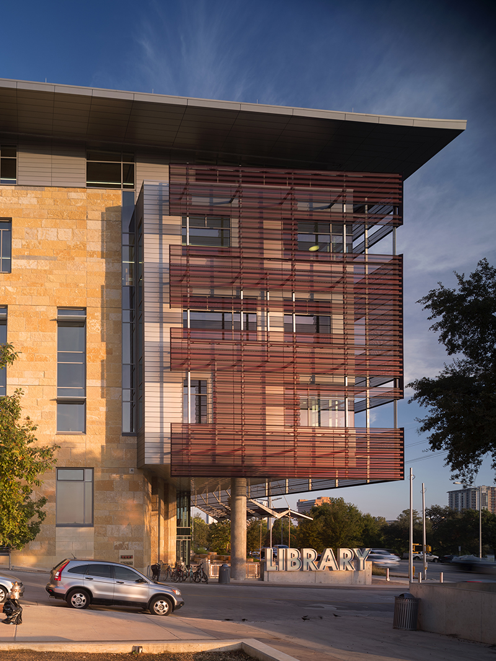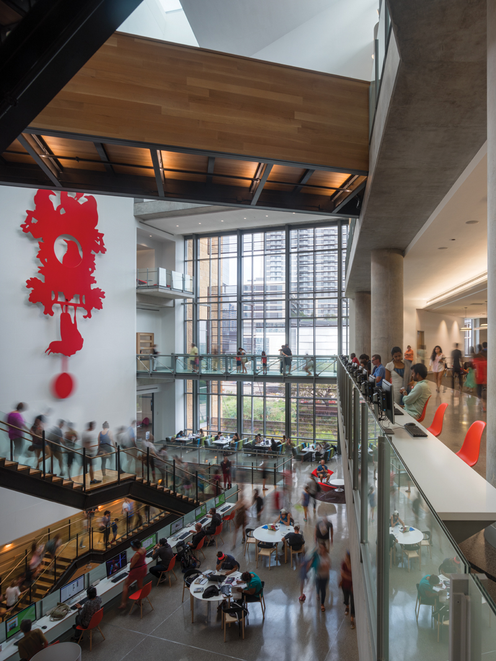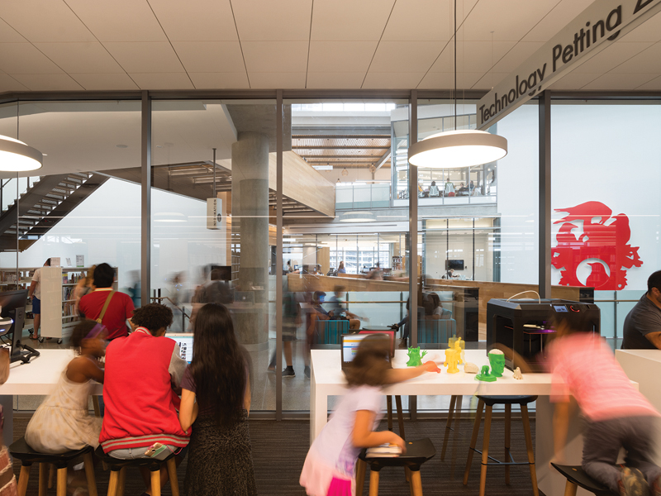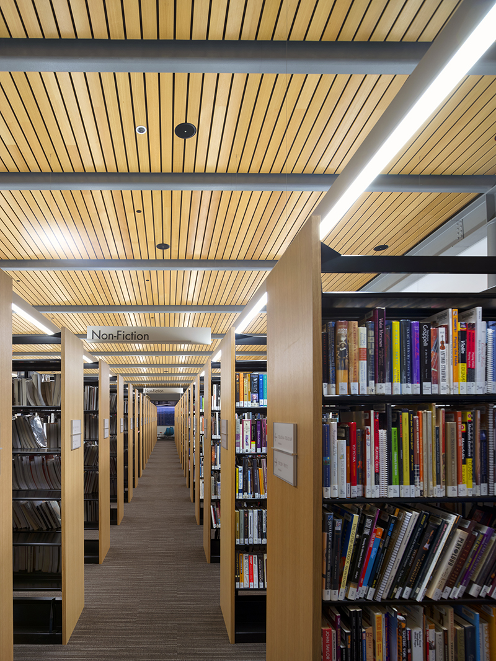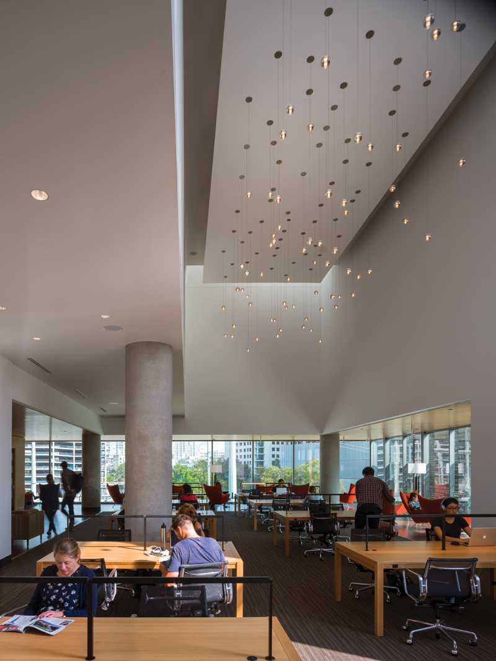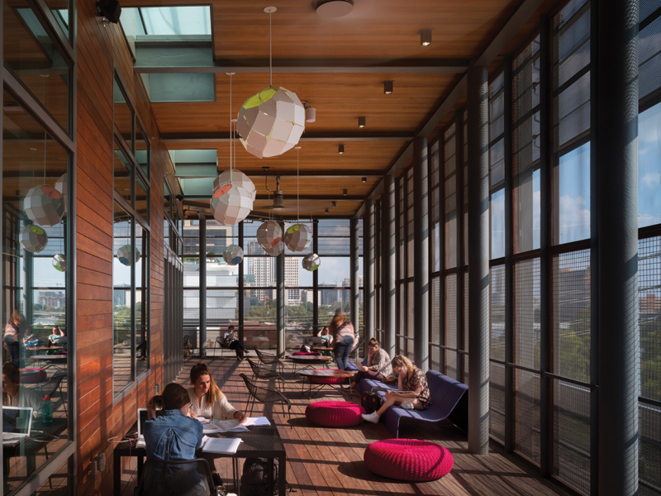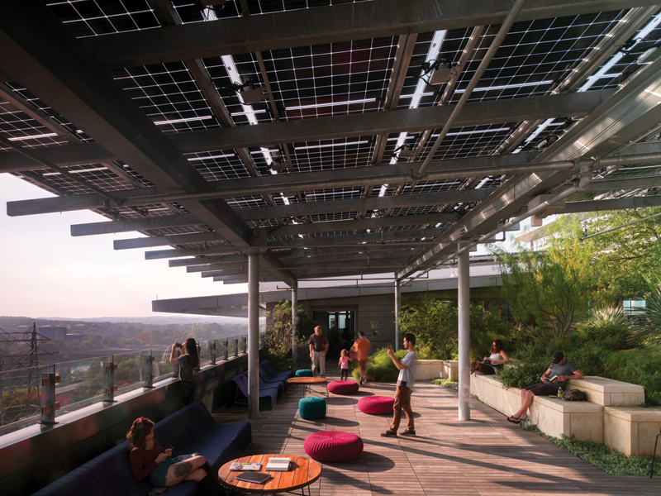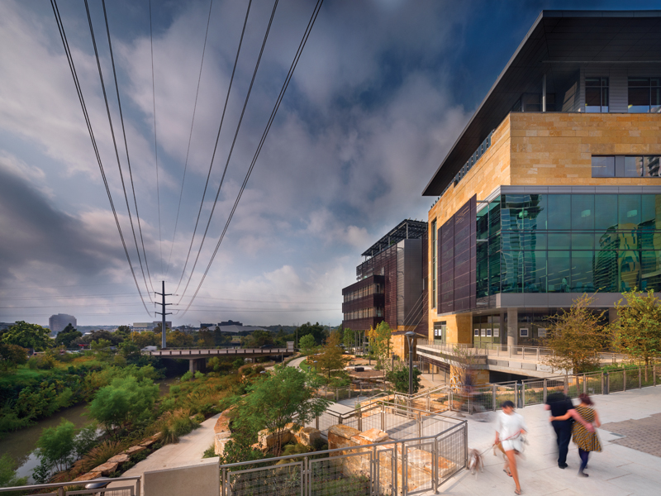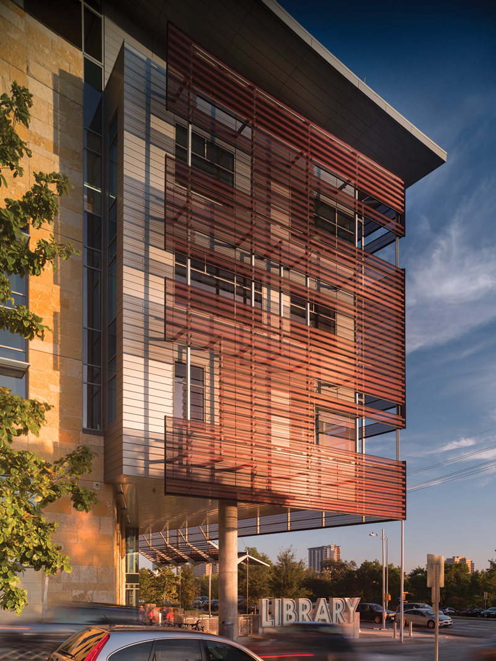All Other Knowledge Rests
Project Austin Central Library
Client City of Austin
Architect Lake|Flato Shepley Bulfinch, a joint venture
Design Team Lake|Flato: David Lake, FAIA; Jonathan Smith, AIA; Steve Raike, AIA; Daniel Lazarine; John Taylor Schaffhauser; Margaret Sledge, AIA; Gus Starkey; Adrianna Swindle, AIA; Shepley Bulfinch: Sidney Bowen, AIA; Jim Chambers; Erik Haggstrom, AIA; Mark Finneral, AIA; Lynn Peterman, AIA
Photographer Nic Lehoux
Welcoming guests to what has been described as the municipal “cathedral of the future,” Mayor Steve Adler presided at an opening ceremony for Austin’s new Central Library late in October 2017. Highlighting a quote from Holbrook Jackson, “Your library is your portrait,” he described a place of innovation and activity, adding “The only thing it needs now is you.” Seventeen-thousand-plus residents poured into the new space, starting an avalanche of personal commentary and selfies that has not yet stopped. Mainstream media and the Twittersphere alike have seen lots of related traffic: articles, blogs, and social media posts offering overwhelming praise for the library as a technology hub and community center. Michael Barnes of the Austin American Statesman called the library a “place of consequence,” and Texas Monthly’s Victoria Millner said it was “the most significant public building to open in Austin in decades.”
Austinites have embraced their new Central Library throughout its first months of use. This is welcome news, considering that its long-awaited completion was filled with anticipation — and sometimes angst, due to its cost ($125 million) and to schedule delays that pushed completion 12 months beyond original estimates. Yes, the Austin public has quickly moved past any complaints it had during the design and development phases of the project, to an overwhelmingly positive refrain.
Texas Architect Editor Aaron Seward becomes, with this parallel article, one of the first in the architecture community to comment, calling many architectural facets of the library into question and addressing some of the ways that architects consider and gauge good design. Do our personal and collective opinions complement those of the general public, or do they contrast with them? As we ponder both common ground and misalignments of opinion in the two groups, the public continues to indicate that this landmark project clearly has met its expectations, and then some.
Sometime during the 1990s, a collective desire for a new central library found voice in a citizen group, created by then-Austin Mayor Kirk Watson, that assembled a variety of library stakeholders and solicited their input. This group produced a series of recommendations, including developing a city-wide facilities masterplan and replacing the Faulk Central Library — at that time less than two decades old. Since then, the Faulk Library has continued to offer much-needed access and community services, despite its misalignment with many current needs and desires, such as more parking, public meeting spaces, and technology — as well as a mode to address some patrons’ discomfort with the homeless community being a primary user of the space. In 2006, voters approved bond funding to replace the Faulk Library, and more formal planning was initiated.
Lake|Flato’s Johnathan Smith, AIA, who led the project team, commented: “We had many conversations during the design phases about what Austin was, is, and how it is changing. The three primary tenets we agreed upon were: a strong connection with the outdoors, an entrepreneurial spirit, and a laid-back culture.”
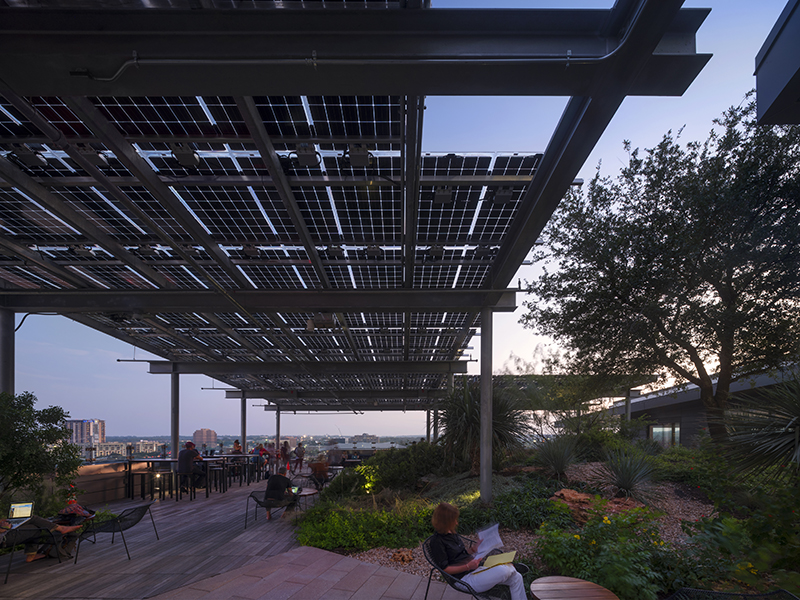
The roof deck is shaded with PV panels. The garden is planted with native vegetation specifically selected to attract butterflies. Photo by Nic Lehoux.
The volume of public comment about the library project presents a unique opportunity for reflection on the process and community-centered product. Kanya Lyons, media contact with Austin Public Library, reports open space, natural light, beautiful vistas, and the variety of spaces to be the architectural characteristics that have garnered the largest number of positive comments. She adds, “The most common complaint has been too many people using the space, especially on opening day, with the second most complaint being—” (still!) “—not enough parking.” (The library receives 4,000 to 5,000 visitors during weekdays and 7,000 to 8,000 during weekends.) Working in the building day-to-day, Lyons says she sees many smiling faces and lots of amateur photography. She notes an increase in requests to use the space for professional filming and photography, attributing this trend to abundant natural light in the atrium. Library visitors’ Twitter and Facebook comments tend toward thumbs up:
“They really nailed it.”
“All other libraries tremble before it. #isthisheaven” “stunning”
“bravo @AustinPublicLib on creating a beautiful, multi-functional, inviting space!”
“A game-changer for community and education.”
“We came – we saw – we loved #theNewCentralLibrary.”
“a point of civic pride”
“Can I just live here?”
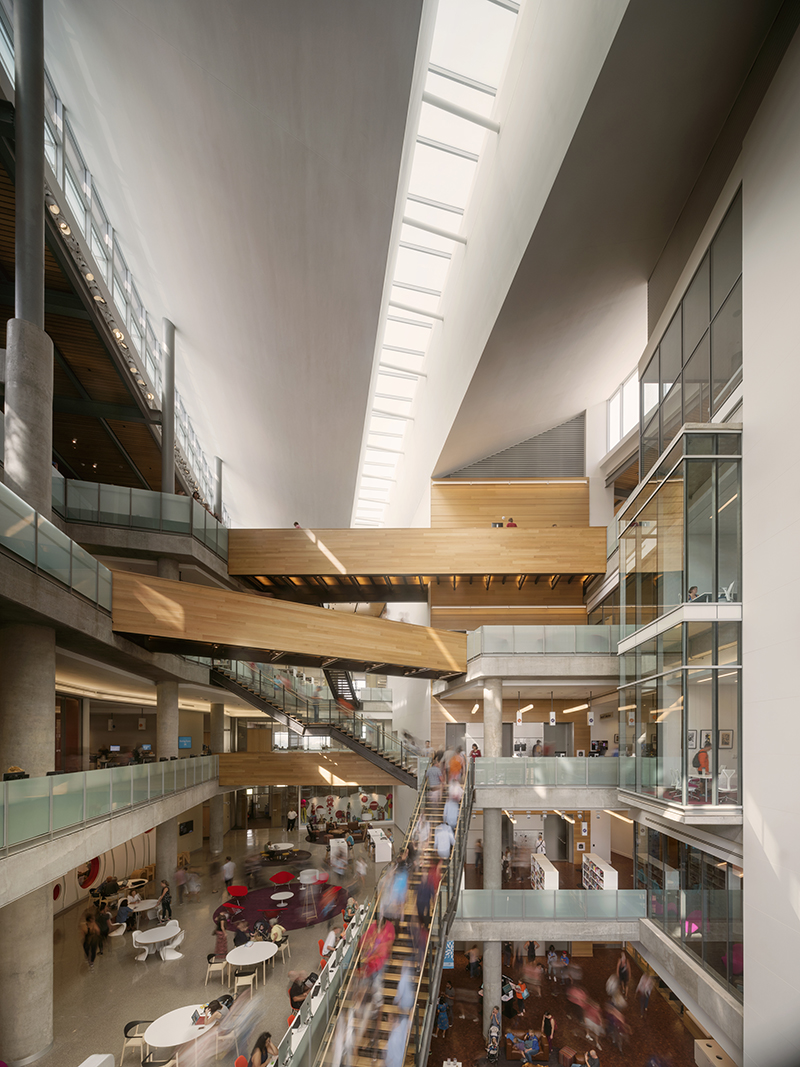
The atrium is bustling and full of daylight. Stairs link each floor in a randomized but well-choreographed procession. A glazed wall provides views of Shoal Creek and downtown Austin. Photo by Nic Lehoux.
A smaller number of posts, often accompanied by smartphone photography, include comments on the architecture itself. The collection of stairs within the atrium has been described as Harry Potter-like or designed by M.C. Escher. “Serious views” have been captured from reading porches and roof garden, both oriented to the southeast. The daylit atrium has become the most common place for selfies and posed group portraiture, with views east through the expansive glass to what the public simply calls the “grackle clock.” Furthermore, mysteriously, two upper atrium windows, operable and positioned for smoke ventilation and maintenance access, have been nicknamed the “doors to nowhere.” The door hardware, installed by mistake, has been cause for hilarity in both children and adults, leading to more selfies (and more Harry Potter references). KUT 90.5 recently solved the mystery and confirmed that the doors are kept locked.
Katie Smith Deolloz, pedestrian advocate and founder of ATX Walks, has had her Twitter comments amplified by APL re-Tweets:
“Kinda diggin’ the fact my commute to the new @AustinPublicLib only took 16 minutes…and that includes the time it took to lock my #bike and #walk up six flights of stairs! #ATX #WalkBikePlaces (Also, check out the view from my “office” this afternoon!)”
Katie frequents the library for co-working and to utilize the shared meeting rooms available free of charge for up to two hours. After a morning meeting, she and fellow small business owner Adam Greenfield waxed enthusiastically about their favorite meeting room, one that overlooks the atrium, for its abundance of natural light and the opportunities it affords for people-watching. Katie says, “Weaving through the atrium, the stairs offer an opportunity for movement that is enjoyable — as guests move from the exterior all the way to the sixth floor with amazing views to South Austin.” Katie also shared her enthusiasm for the reading porches and diversity of seating throughout, yet she expressed some confusion over which entry was intended to be primary and how fast cars seem to be moving on the newly installed ‘shared street’ at the 2nd Street entrance. These library patrons also noted the diversity of visitors throughout, with Adam, an urbanist by training, commenting: “Good public space is egalitarian — like this library, which is both a public space and a community center. It communicates value and worth to the public, giving them access to the ‘corner office’ of Austin.”
James Edwards, who considers himself part of the homeless community and frequents the new library, commented on how much he appreciates the open space and the design of the atrium: “There is so much room for everyone,” he says. Edwards echoed comments from others in the community about magnificent views, increased access to new computers and other technology, and comfortable seating throughout. Another homeless gentleman questioned the volume of the atrium in connection to the growing crowds, asking if the amount of floor area lost was worth it: “Can this library keep up with Austin’s growth?” As it did in the Faulk Library, APL staff along with social work interns from local universities will continue to serve library patrons struggling with homelessness or in need of other social services. This support will take the form of one-on-one assistance and referrals to resources offered by others in the community.
Like the public, the local architecture community has been sharing its opinions about the new library, and recounting their experiences to other architects of overhearing library visitors comment (in real time). For most, it’s been remarkably satisfying to hear the public take notice of the physical environment and revel in the space. As architects process the public’s response to this new landmark in relationship to Seward’s and our own architectural critiques, it’s an opportunity to collectively reflect on professional practice in the age of free-flowing comment. Will these new sources of feedback alter our priorities or those of our clients? Will the definition of design excellence continue to expand and evolve? In the midst of sweeping shifts in communication, the public’s comments are pointing to a collective yes.
Sarah Gamble, AIA, is architect of the Texas Main Street Program, a community revitalization program within the Texas Historical Commission.

